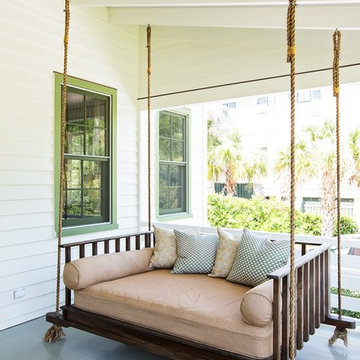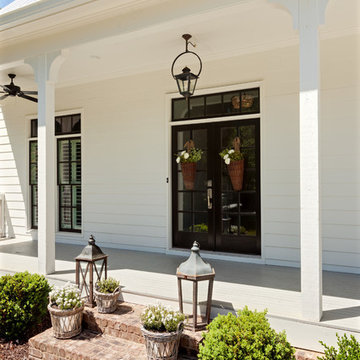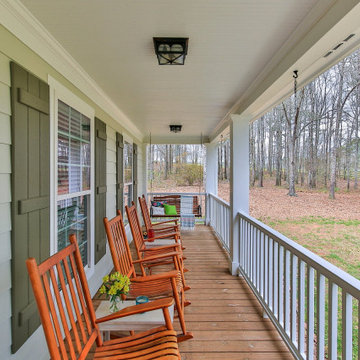Patii e Portici beige davanti casa - Foto e idee
Filtra anche per:
Budget
Ordina per:Popolari oggi
1 - 20 di 375 foto

Foto di un portico country di medie dimensioni e davanti casa con pedane, un tetto a sbalzo e con illuminazione
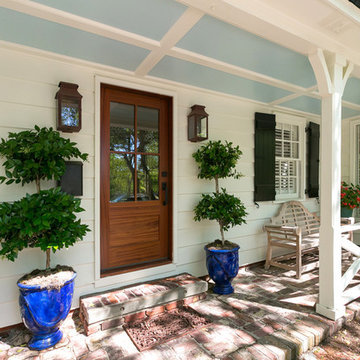
Photography by Patrick Brickman
Immagine di un portico classico davanti casa con pavimentazioni in mattoni e un tetto a sbalzo
Immagine di un portico classico davanti casa con pavimentazioni in mattoni e un tetto a sbalzo
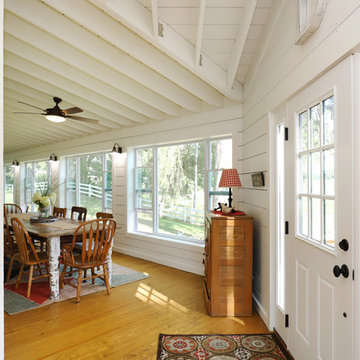
The owners of this beautiful historic farmhouse had been painstakingly restoring it bit by bit. One of the last items on their list was to create a wrap-around front porch to create a more distinct and obvious entrance to the front of their home.
Aside from the functional reasons for the new porch, our client also had very specific ideas for its design. She wanted to recreate her grandmother’s porch so that she could carry on the same wonderful traditions with her own grandchildren someday.
Key requirements for this front porch remodel included:
- Creating a seamless connection to the main house.
- A floorplan with areas for dining, reading, having coffee and playing games.
- Respecting and maintaining the historic details of the home and making sure the addition felt authentic.
Upon entering, you will notice the authentic real pine porch decking.
Real windows were used instead of three season porch windows which also have molding around them to match the existing home’s windows.
The left wing of the porch includes a dining area and a game and craft space.
Ceiling fans provide light and additional comfort in the summer months. Iron wall sconces supply additional lighting throughout.
Exposed rafters with hidden fasteners were used in the ceiling.
Handmade shiplap graces the walls.
On the left side of the front porch, a reading area enjoys plenty of natural light from the windows.
The new porch blends perfectly with the existing home much nicer front facade. There is a clear front entrance to the home, where previously guests weren’t sure where to enter.
We successfully created a place for the client to enjoy with her future grandchildren that’s filled with nostalgic nods to the memories she made with her own grandmother.
"We have had many people who asked us what changed on the house but did not know what we did. When we told them we put the porch on, all of them made the statement that they did not notice it was a new addition and fit into the house perfectly.”
– Homeowner

Legacy Custom Homes, Inc
Toblesky-Green Architects
Kelly Nutt Designs
Foto di un portico classico davanti casa e di medie dimensioni con un tetto a sbalzo, pavimentazioni in pietra naturale e con illuminazione
Foto di un portico classico davanti casa e di medie dimensioni con un tetto a sbalzo, pavimentazioni in pietra naturale e con illuminazione

Birchwood Construction had the pleasure of working with Jonathan Lee Architects to revitalize this beautiful waterfront cottage. Located in the historic Belvedere Club community, the home's exterior design pays homage to its original 1800s grand Southern style. To honor the iconic look of this era, Birchwood craftsmen cut and shaped custom rafter tails and an elegant, custom-made, screen door. The home is framed by a wraparound front porch providing incomparable Lake Charlevoix views.
The interior is embellished with unique flat matte-finished countertops in the kitchen. The raw look complements and contrasts with the high gloss grey tile backsplash. Custom wood paneling captures the cottage feel throughout the rest of the home. McCaffery Painting and Decorating provided the finishing touches by giving the remodeled rooms a fresh coat of paint.
Photo credit: Phoenix Photographic
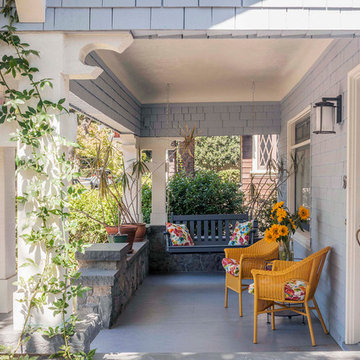
Photos by Langdon Clay
Ispirazione per un portico classico di medie dimensioni e davanti casa con un tetto a sbalzo e pedane
Ispirazione per un portico classico di medie dimensioni e davanti casa con un tetto a sbalzo e pedane
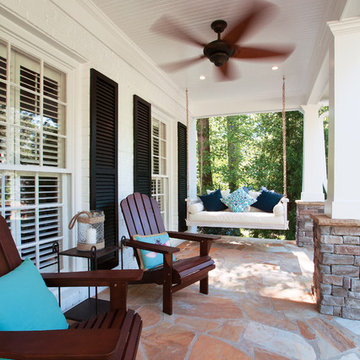
© Jan Stitleburg for Georgia Front Porch. JS PhotoFX.
Foto di un grande portico stile americano davanti casa con pavimentazioni in pietra naturale e un tetto a sbalzo
Foto di un grande portico stile americano davanti casa con pavimentazioni in pietra naturale e un tetto a sbalzo
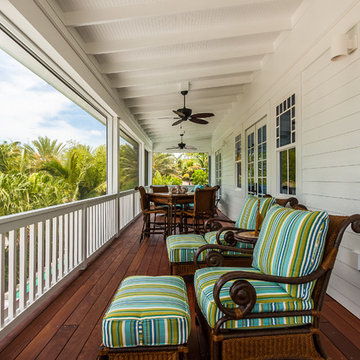
Center Point Photography
Ispirazione per un grande portico costiero davanti casa con un tetto a sbalzo e pedane
Ispirazione per un grande portico costiero davanti casa con un tetto a sbalzo e pedane
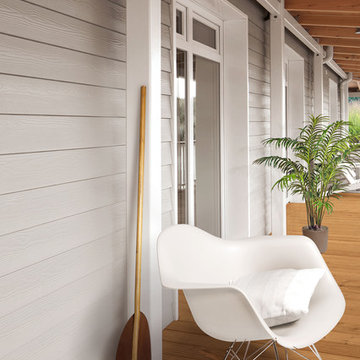
Strandhaus verkleidet in Cedral mit klassischer Stülpschalung.
Foto: Etex Group
Ispirazione per un portico stile marino di medie dimensioni e davanti casa con un giardino in vaso, pedane e un tetto a sbalzo
Ispirazione per un portico stile marino di medie dimensioni e davanti casa con un giardino in vaso, pedane e un tetto a sbalzo
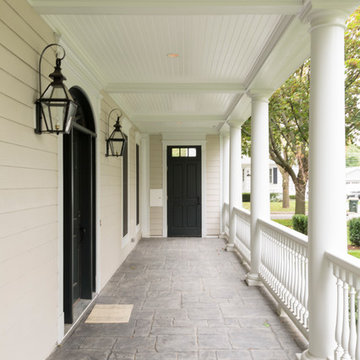
Immagine di un portico classico di medie dimensioni e davanti casa con pavimentazioni in pietra naturale e un tetto a sbalzo

Screened-in porch with painted cedar shakes.
Idee per un portico stile marino di medie dimensioni e davanti casa con un portico chiuso, lastre di cemento, un tetto a sbalzo e parapetto in legno
Idee per un portico stile marino di medie dimensioni e davanti casa con un portico chiuso, lastre di cemento, un tetto a sbalzo e parapetto in legno
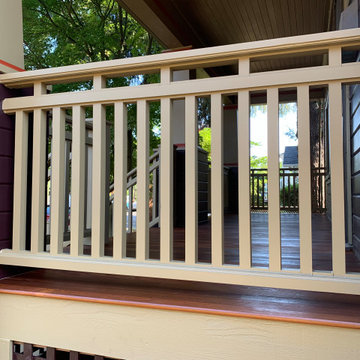
Foto di un portico tradizionale di medie dimensioni e davanti casa con un tetto a sbalzo e parapetto in legno
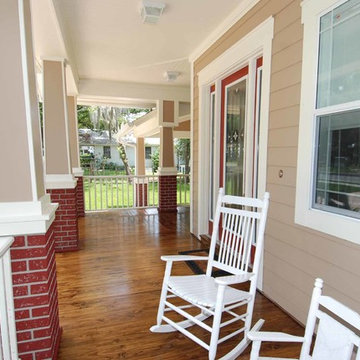
Ispirazione per un portico classico di medie dimensioni e davanti casa con pedane e un tetto a sbalzo
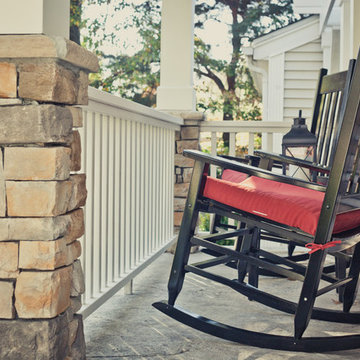
Kyle Cannon
Immagine di un portico chic di medie dimensioni e davanti casa con cemento stampato e un tetto a sbalzo
Immagine di un portico chic di medie dimensioni e davanti casa con cemento stampato e un tetto a sbalzo
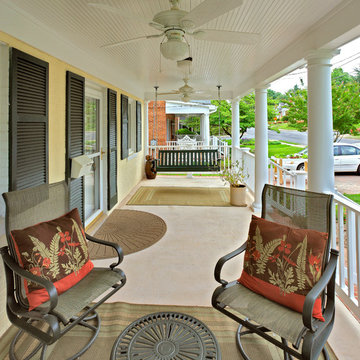
Esempio di un portico chic di medie dimensioni e davanti casa con un tetto a sbalzo
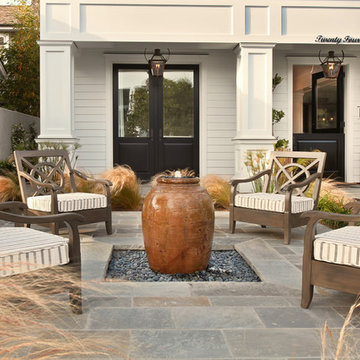
Architect: Brandon Architects Inc.
Contractor/Interior Designer: Patterson Construction, Newport Beach, CA.
Photos by: Jeri Keogel
Idee per un patio o portico stile marino davanti casa con fontane
Idee per un patio o portico stile marino davanti casa con fontane
Patii e Portici beige davanti casa - Foto e idee
1

