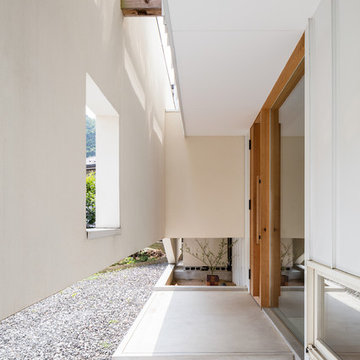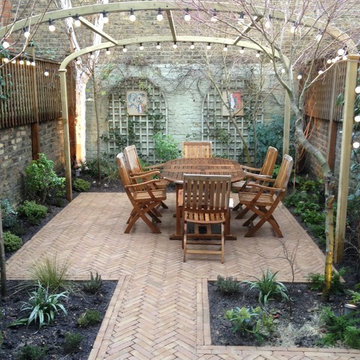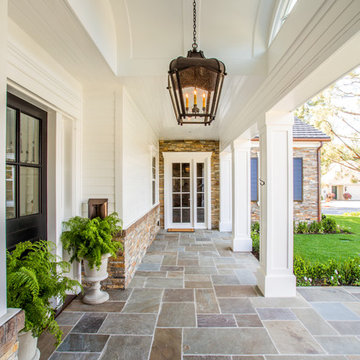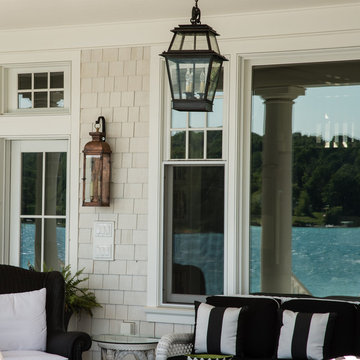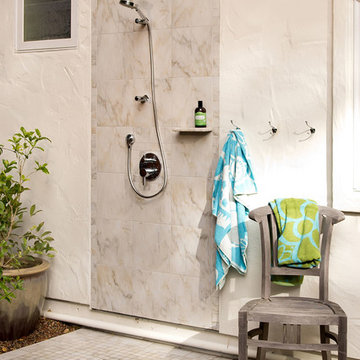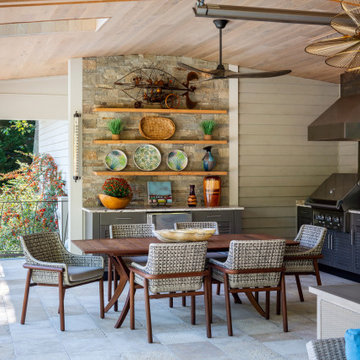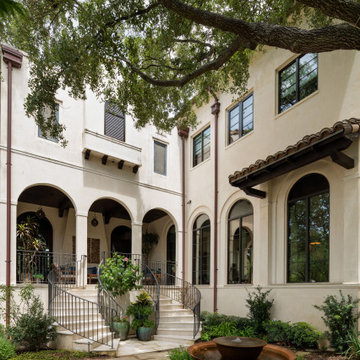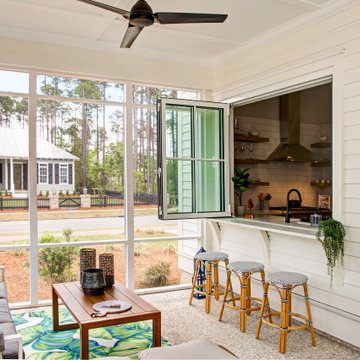Patii e Portici beige - Foto e idee
Filtra anche per:
Budget
Ordina per:Popolari oggi
161 - 180 di 11.984 foto
1 di 2
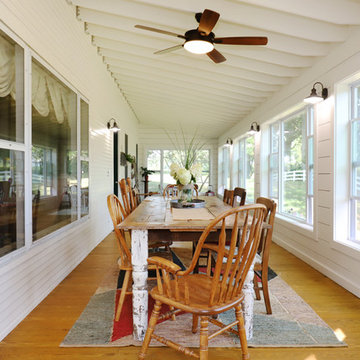
The owners of this beautiful historic farmhouse had been painstakingly restoring it bit by bit. One of the last items on their list was to create a wrap-around front porch to create a more distinct and obvious entrance to the front of their home.
Aside from the functional reasons for the new porch, our client also had very specific ideas for its design. She wanted to recreate her grandmother’s porch so that she could carry on the same wonderful traditions with her own grandchildren someday.
Key requirements for this front porch remodel included:
- Creating a seamless connection to the main house.
- A floorplan with areas for dining, reading, having coffee and playing games.
- Respecting and maintaining the historic details of the home and making sure the addition felt authentic.
Upon entering, you will notice the authentic real pine porch decking.
Real windows were used instead of three season porch windows which also have molding around them to match the existing home’s windows.
The left wing of the porch includes a dining area and a game and craft space.
Ceiling fans provide light and additional comfort in the summer months. Iron wall sconces supply additional lighting throughout.
Exposed rafters with hidden fasteners were used in the ceiling.
Handmade shiplap graces the walls.
On the left side of the front porch, a reading area enjoys plenty of natural light from the windows.
The new porch blends perfectly with the existing home much nicer front facade. There is a clear front entrance to the home, where previously guests weren’t sure where to enter.
We successfully created a place for the client to enjoy with her future grandchildren that’s filled with nostalgic nods to the memories she made with her own grandmother.
"We have had many people who asked us what changed on the house but did not know what we did. When we told them we put the porch on, all of them made the statement that they did not notice it was a new addition and fit into the house perfectly.”
– Homeowner
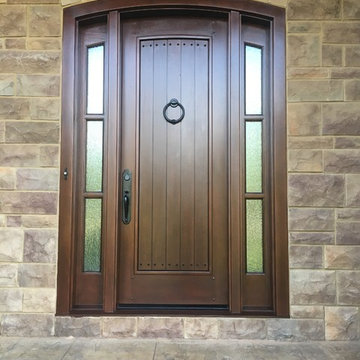
Foto di un portico american style di medie dimensioni e davanti casa con pavimentazioni in pietra naturale e un tetto a sbalzo
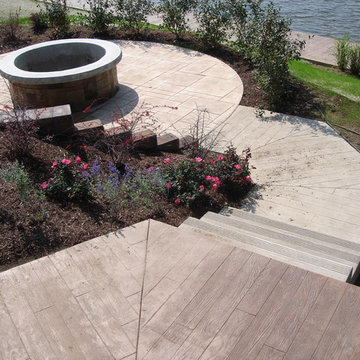
Immagine di un ampio patio o portico moderno dietro casa con un focolare e cemento stampato
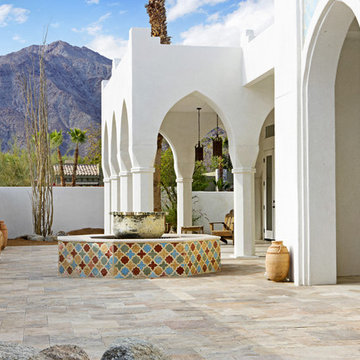
Fat Tony
That fountain, the view, the courtyard, everything we want to be welcomed home to.
Foto di un patio o portico mediterraneo
Foto di un patio o portico mediterraneo
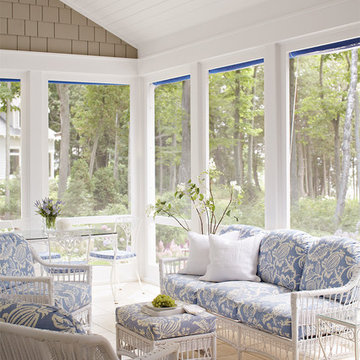
Architecture: Lakeside Development Company
Construction: Lakeside Development Company
Esempio di un portico stile marino con un portico chiuso, piastrelle e un tetto a sbalzo
Esempio di un portico stile marino con un portico chiuso, piastrelle e un tetto a sbalzo
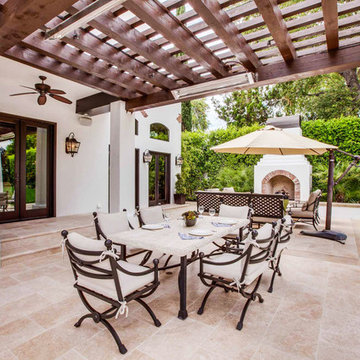
Luke Gibson Photography
Ispirazione per un patio o portico mediterraneo
Ispirazione per un patio o portico mediterraneo
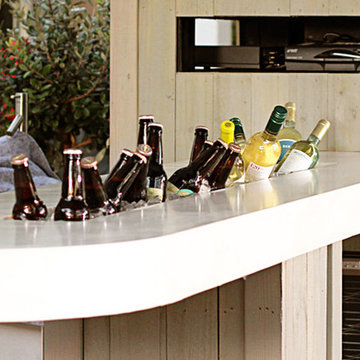
This is a custom concrete countertop created for a client in Fish Hawk, FL. The countertop is attached to a tv console on one end and an integral drink cooling trough/planter that drains through the support column.
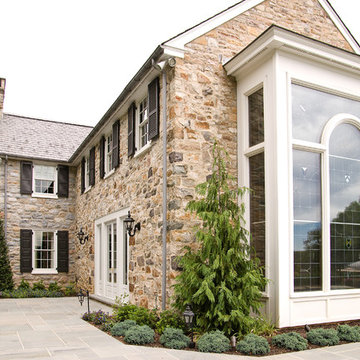
This photo highlights "Belle Terre's" renovated west wing facade. Inside, the original Study was renovated into a two story room featuring a Pub-Room with Library Balcony. The Patio space was configured as original but deteriorating bluestone pavers were replaced for thermal cut patterned bluestone. Refreshed plantings reflect traditional pieces including Alaskan Weeping Cedar, Blue Star Juniper, Dwarf Andromeda and Deciduous Azaleas.
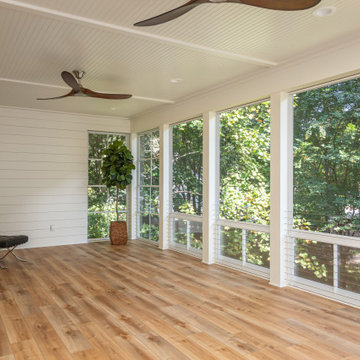
Open deck replaced with a 14' X 29' beautiful screened in, year round functional, porch. EZE Breeze window system installed, allowing for protection or air flow, depending on the weather. Coretec luxury vinyl flooring was chosen in the versatile shade of Manilla Oak. An additional 10' X 16' outside area deck was built for grilling and further seating.
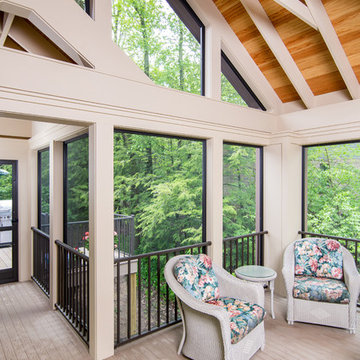
Contractor: Hughes & Lynn Building & Renovations
Photos: Max Wedge Photography
Esempio di un grande portico classico dietro casa con un portico chiuso, pedane e un tetto a sbalzo
Esempio di un grande portico classico dietro casa con un portico chiuso, pedane e un tetto a sbalzo
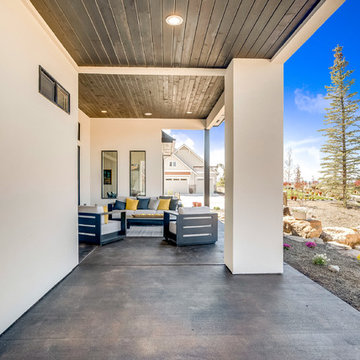
Immagine di un grande patio o portico chic dietro casa con un focolare, lastre di cemento e un tetto a sbalzo
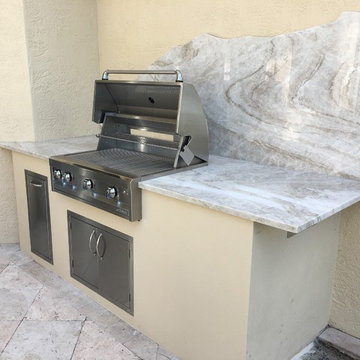
Idee per un piccolo patio o portico tropicale dietro casa con pavimentazioni in pietra naturale e nessuna copertura
Patii e Portici beige - Foto e idee
9
