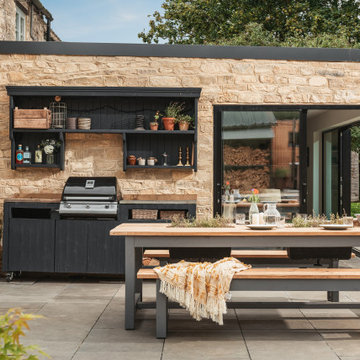Patii e Portici beige con pavimentazioni in pietra naturale - Foto e idee
Ordina per:Popolari oggi
1 - 20 di 799 foto

Architecture: Noble Johnson Architects
Interior Design: Rachel Hughes - Ye Peddler
Photography: Studiobuell | Garett Buell
Esempio di un ampio patio o portico tradizionale dietro casa con pavimentazioni in pietra naturale e un tetto a sbalzo
Esempio di un ampio patio o portico tradizionale dietro casa con pavimentazioni in pietra naturale e un tetto a sbalzo

Idee per un grande patio o portico chic dietro casa con pavimentazioni in pietra naturale e nessuna copertura
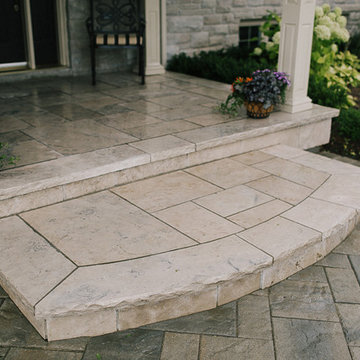
The natural stone steps and entrance provide a pleasing contrast to the interlock driveway.
Esempio di un patio o portico tradizionale di medie dimensioni e davanti casa con pavimentazioni in pietra naturale e un tetto a sbalzo
Esempio di un patio o portico tradizionale di medie dimensioni e davanti casa con pavimentazioni in pietra naturale e un tetto a sbalzo
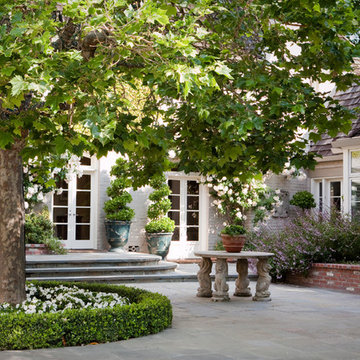
© Lauren Devon www.laurendevon.com
Immagine di un patio o portico classico in cortile e di medie dimensioni con scale e pavimentazioni in pietra naturale
Immagine di un patio o portico classico in cortile e di medie dimensioni con scale e pavimentazioni in pietra naturale
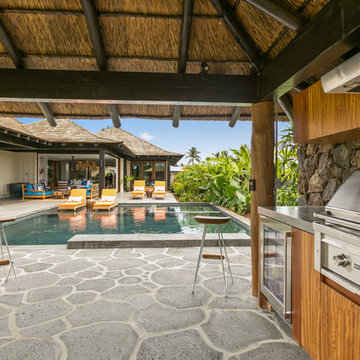
The great room flows onto the large lanai through pocketing glass doors creating a seamless indoor outdoor experience. On the lanai teak daybeds imported from Bali face each other with custom blue covers and throw pillows in blue with coral motifs, the rectangular pool is complete with an aqua lounge, built-in spa, and a swim up bar at the outdoor BBQ. The flooring is a gray ceramic tile, the pool coping is natural puka pavers, The house a combination of traditional plantation style seen in the white board and batten walls, with a modern twist seen in the wood framed glass doors, thick square exposed tails and ebony stained square posts supporting the overhangs.
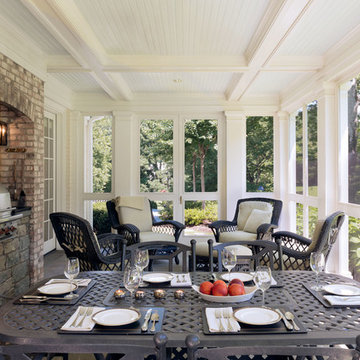
Catherine Tighe
Esempio di un grande portico tradizionale dietro casa con pavimentazioni in pietra naturale e un tetto a sbalzo
Esempio di un grande portico tradizionale dietro casa con pavimentazioni in pietra naturale e un tetto a sbalzo
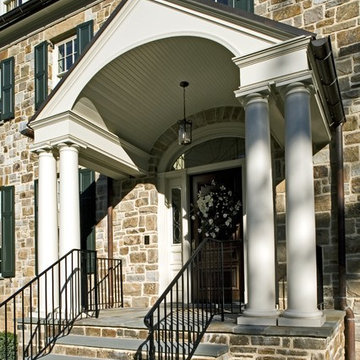
The firm is responsible for custom home design for a number of homes in the prestigious country club community of Caves Valley.
Designed as the fi rst and only speculative home to be built at the Caves Valley Golf Course Community, this custom stone house utilizes old world materials and craftsmanship inside and out. Although the house has a large footprint, the design creates the illusion of an old manor home that has been added to over the years. Although the site was extremely narrow and had a signifi cant slope, the design of the footprint and surrounding landscape minimizes these conditions.
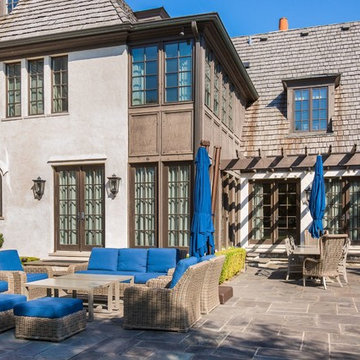
Ispirazione per un grande patio o portico classico dietro casa con pavimentazioni in pietra naturale e una pergola
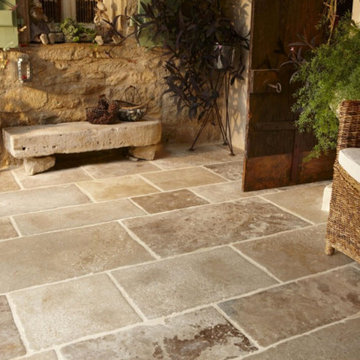
Idee per un patio o portico classico di medie dimensioni e davanti casa con pavimentazioni in pietra naturale e un tetto a sbalzo
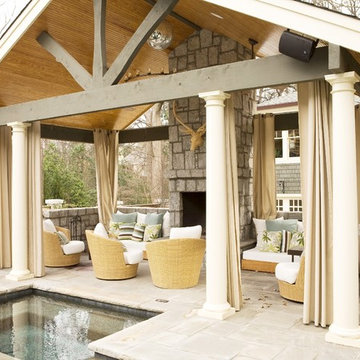
Foto di un patio o portico costiero dietro casa con un gazebo o capanno, un focolare e pavimentazioni in pietra naturale

The 'L' shape of the house creates the heavily landscaped outdoor fire pit area. The quad sliding door leads to the family room, while the windows on the left are off the kitchen (far left) and buffet built-in. This allows for food to be served directly from the house to the fire pit area.
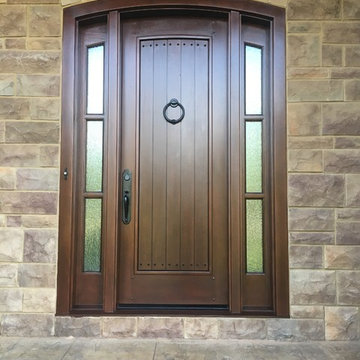
Foto di un portico american style di medie dimensioni e davanti casa con pavimentazioni in pietra naturale e un tetto a sbalzo
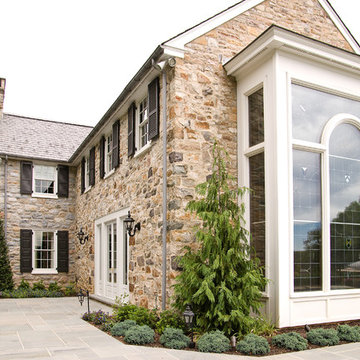
This photo highlights "Belle Terre's" renovated west wing facade. Inside, the original Study was renovated into a two story room featuring a Pub-Room with Library Balcony. The Patio space was configured as original but deteriorating bluestone pavers were replaced for thermal cut patterned bluestone. Refreshed plantings reflect traditional pieces including Alaskan Weeping Cedar, Blue Star Juniper, Dwarf Andromeda and Deciduous Azaleas.
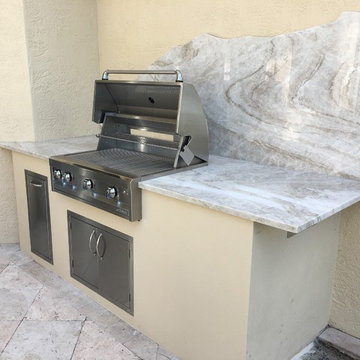
Idee per un piccolo patio o portico tropicale dietro casa con pavimentazioni in pietra naturale e nessuna copertura
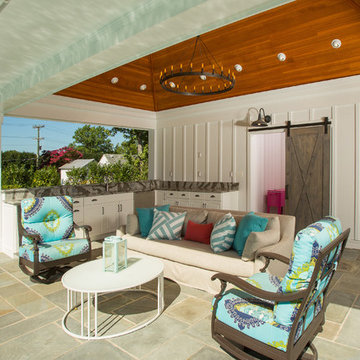
The clients wanted a small, simple pool house to compliment their historic farmhouse and provide abundant capabilities for outdoor entertaining. They settled on a small, open structure with a vaulted cedar ceiling and task/ambient lighting. An outdoor kitchen, a covered seating area, a storage/changing room and an all-weather Azek pergola with party-lighting were included. A structural retaining wall was needed to provide level ground for both the in-ground pool and pool house, along with strategically planted ornamental grasses for privacy. The green standing seam roof, sliding barn door, board & batten siding and period-correct trim all mirror details from the residence and detached barn.
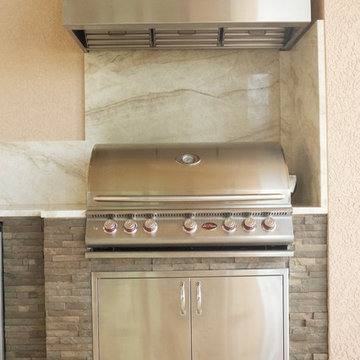
This outdoor kitchen in Naples FL is equipped with stainless steel Cal Flame grill, a sink, and stainless steel components. The granite counter tops and backsplash is a wonderful complement to the stack stone base.
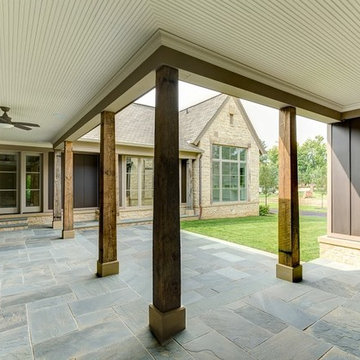
Esempio di un ampio patio o portico country con pavimentazioni in pietra naturale e un tetto a sbalzo
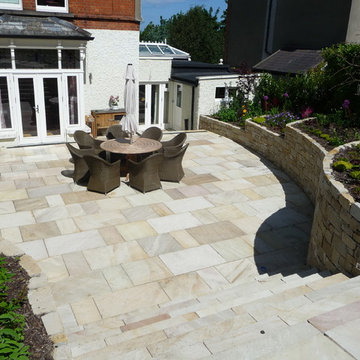
Natural sandstone back garden patio in a sunken garden. The curved sandstone walls give the space a playful.organic feel and invite to follow along and discover the rest of the garden.
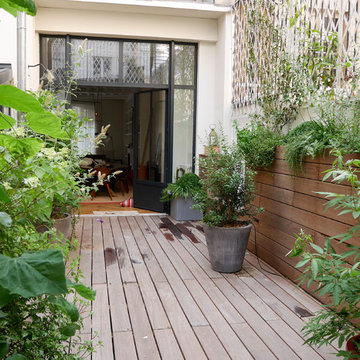
La terrasse en enfilade - 1er printemps
Esempio di un piccolo patio o portico design con un giardino in vaso, pavimentazioni in pietra naturale e nessuna copertura
Esempio di un piccolo patio o portico design con un giardino in vaso, pavimentazioni in pietra naturale e nessuna copertura
Patii e Portici beige con pavimentazioni in pietra naturale - Foto e idee
1
