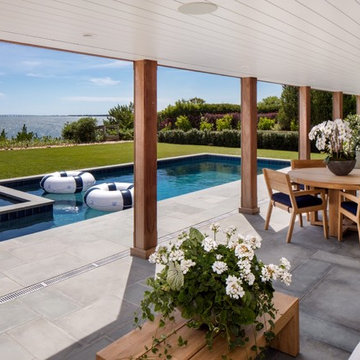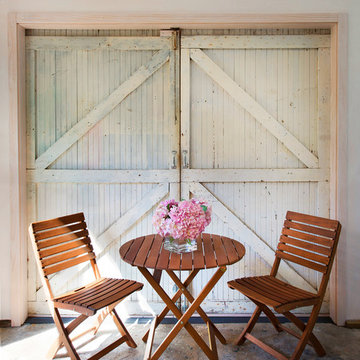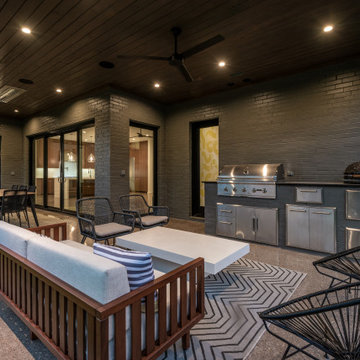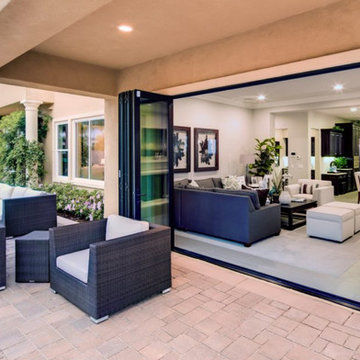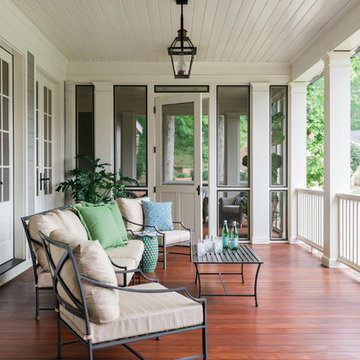Patii e Portici beige - Foto e idee
Filtra anche per:
Budget
Ordina per:Popolari oggi
141 - 160 di 11.987 foto
1 di 2
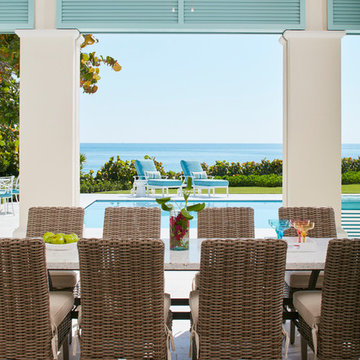
Oceanside beach front house with loggia overlooking pool and beyond.
Immagine di un grande patio o portico costiero dietro casa con piastrelle e un tetto a sbalzo
Immagine di un grande patio o portico costiero dietro casa con piastrelle e un tetto a sbalzo

View of the porch looking towards the new family room. The door leads into the mudroom.
Photography: Marc Anthony Photography
Immagine di un portico stile americano di medie dimensioni e nel cortile laterale con un portico chiuso, pedane e un tetto a sbalzo
Immagine di un portico stile americano di medie dimensioni e nel cortile laterale con un portico chiuso, pedane e un tetto a sbalzo
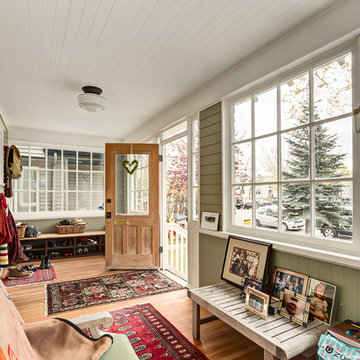
The vastly under-appreciated enclosed front porch. The builders in early and mid-20th century were on to something with this architectural feature. The owners of this heritage home wanted to retain the home's character while updating its energy efficiency and improving its overall flow and finishings.
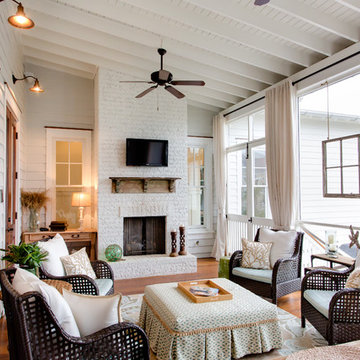
Idee per un portico classico con pedane, un tetto a sbalzo e con illuminazione
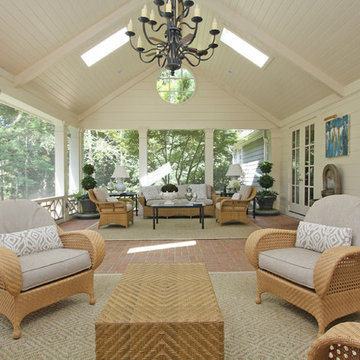
T&T Photos
Immagine di un grande portico tradizionale con un caminetto, pavimentazioni in mattoni e un tetto a sbalzo
Immagine di un grande portico tradizionale con un caminetto, pavimentazioni in mattoni e un tetto a sbalzo
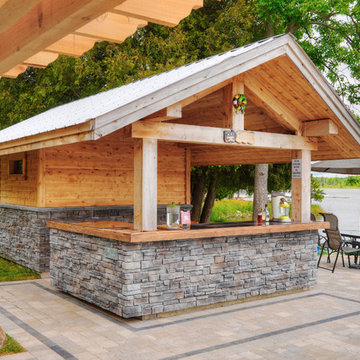
Esempio di un patio o portico tradizionale con un gazebo o capanno e pavimentazioni in cemento
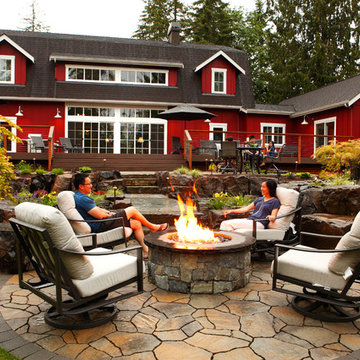
www.alderwoodlandscaping.com
Parkscreative.com
Immagine di un patio o portico stile rurale dietro casa con un focolare e pavimentazioni in pietra naturale
Immagine di un patio o portico stile rurale dietro casa con un focolare e pavimentazioni in pietra naturale
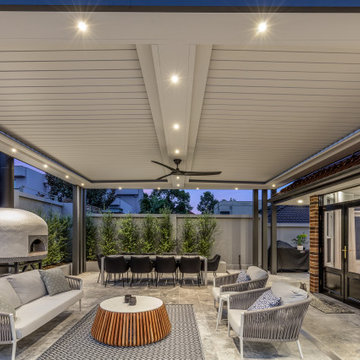
This Bella Vista pergola area adds a new dimension to the home. Sitting conveniently next to the in-ground pool, it is furnished with comfortable outdoor lounge seating, 10-seat dining table, and a woodfire pizza oven.
Opening Roof Specialists gave special attention to all the finishing touches. The natural pergola colour scheme is matched to its surroundings, making it a calming and harmonious space to be in.
Complete with LED lights, ceiling fan, and motorised opening louvres, entertaining guests by the poolside has never been more luxurious!
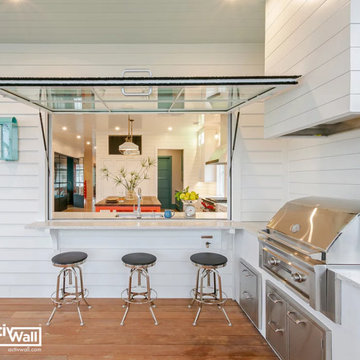
For some design inspiration with a Lowcountry feel, check out this custom home on Sullivan's Island, as featured in Charleston Home + Design Magazine.
The ActivWall Gas Strut Window used creates a stylish and functional indoor-outdoor entertaining space. For added peace of mind, our products are impact tested for safety in hurricane zones and include a 10-year residential warranty.
Architect: Clarke Design Group
Builder: Diament Building Corp.
Designer: LuAnn Oliver McCants
#GasStrutWindow #CoastalLiving #MadeinUSA Martinsville Made #CharlestonSC
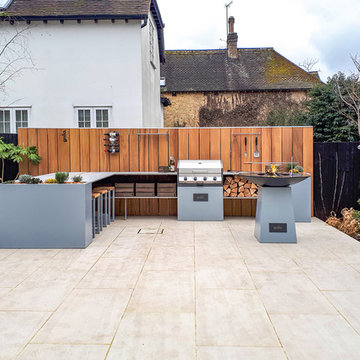
Outdoor kitchen project in Tunbridge Wells with 7-seat integrated bar-height table, integrated four-burner gas grill, Chef’s Anvil wood-burning barbeque, two planters and custom-height iroko uprights.
Garden design by Karen McClure Garden & Landscape Design, karenmcclure.co.uk
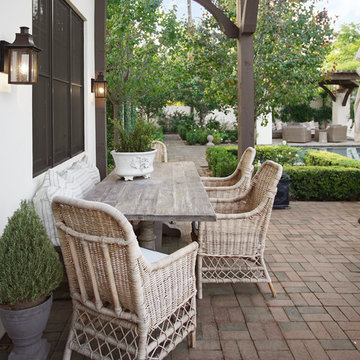
Esempio di un grande patio o portico chic dietro casa con pavimentazioni in mattoni e un tetto a sbalzo
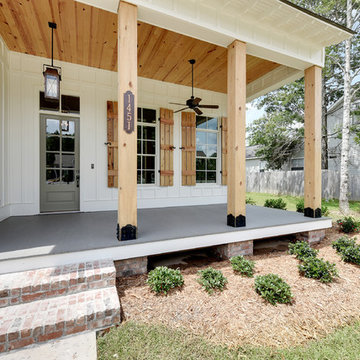
The Coach House lantern is a great complement to this farmhouse style new construction. Shop the look: Coach House Square Yoke http://ow.ly/nE1c30nCw9S

This outdoor kitchen area is an extension of the tv cabinet within the dwelling. The exterior cladding to the residence continues onto the joinery fronts. The concrete benchtop provides a practical yet stylish solution as a BBQ benchtop

Immagine di un portico mediterraneo di medie dimensioni e davanti casa con lastre di cemento e con illuminazione
Patii e Portici beige - Foto e idee
8
