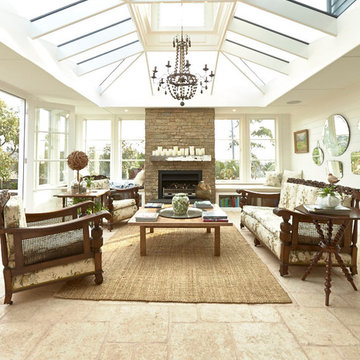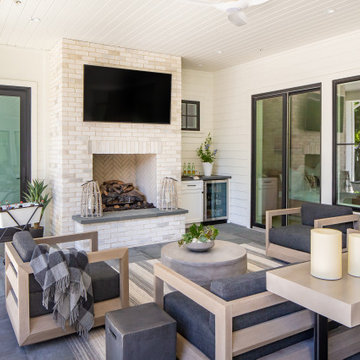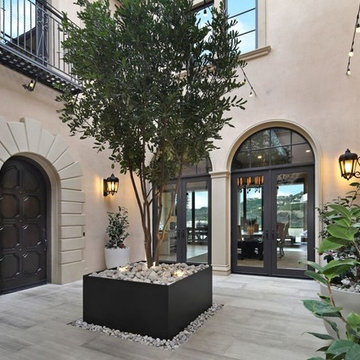Patii e Portici beige - Foto e idee
Filtra anche per:
Budget
Ordina per:Popolari oggi
81 - 100 di 11.984 foto
1 di 2
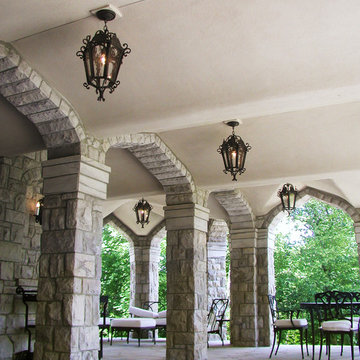
The patio continues the design to incorporate massive stone arches.
Esempio di un ampio patio o portico mediterraneo nel cortile laterale con cemento stampato e un tetto a sbalzo
Esempio di un ampio patio o portico mediterraneo nel cortile laterale con cemento stampato e un tetto a sbalzo

In order for the kitchen to serve the back porch, I designed the window opening to be a glass garage door, with continuous granite countertop. It's perfect.
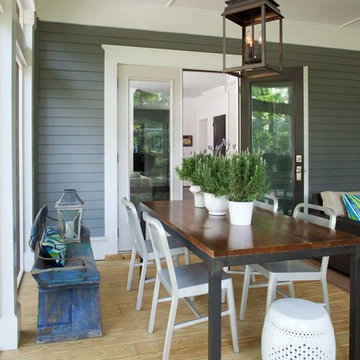
Jeff Herr
Esempio di un portico tradizionale di medie dimensioni e dietro casa con pedane e un tetto a sbalzo
Esempio di un portico tradizionale di medie dimensioni e dietro casa con pedane e un tetto a sbalzo
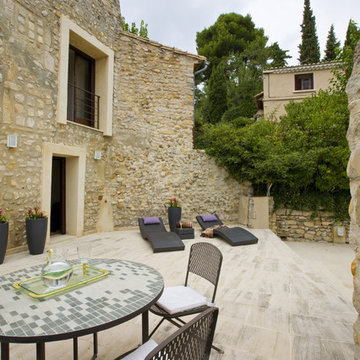
Recently renovated, parts of this in-town home in Rasteau, France are 800 years old.
Photography by Geoffrey Hodgdon
Foto di un patio o portico mediterraneo
Foto di un patio o portico mediterraneo

Linda Oyama Bryan
Idee per un ampio patio o portico chic dietro casa con graniglia di granito e un gazebo o capanno
Idee per un ampio patio o portico chic dietro casa con graniglia di granito e un gazebo o capanno
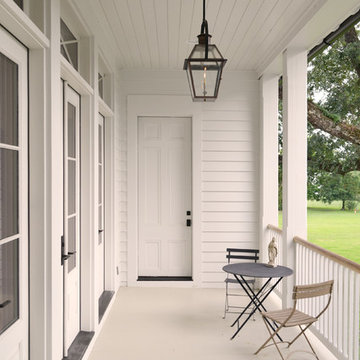
Immagine di un portico chic con pedane, un tetto a sbalzo e con illuminazione
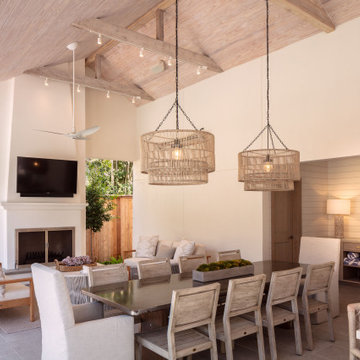
Idee per un grande patio o portico chic dietro casa con pavimentazioni in cemento
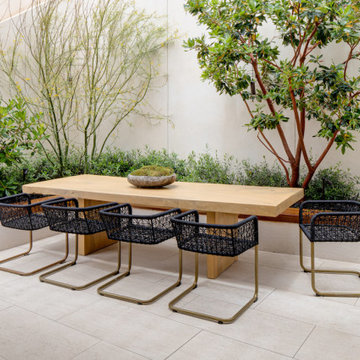
Staged for: David Wojtaszek, DiVita Builders
Listed by: Tim Smith, Coldwell Banker Realty
Photos by: Mellon Studio
Foto di un patio o portico minimal
Foto di un patio o portico minimal
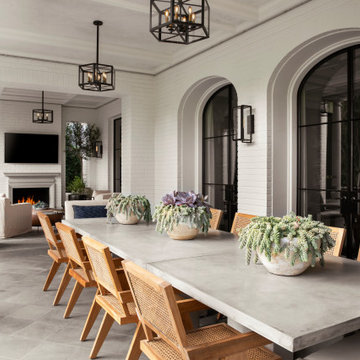
This 14,000 square foot Holmby Hills residence was an exciting opportunity to play with its classical footprint while adding in modern elements creating a customized home with a mixture of casual and formal spaces throughout.
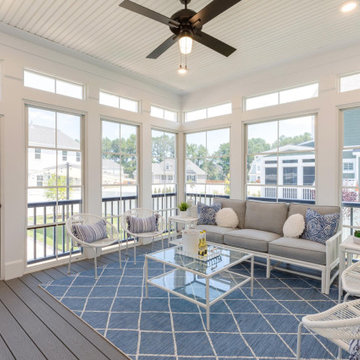
Ispirazione per un portico stile marino con un portico chiuso, pedane e un tetto a sbalzo

Contractor: Hughes & Lynn Building & Renovations
Photos: Max Wedge Photography
Idee per un grande portico tradizionale dietro casa con un portico chiuso, pedane e un tetto a sbalzo
Idee per un grande portico tradizionale dietro casa con un portico chiuso, pedane e un tetto a sbalzo
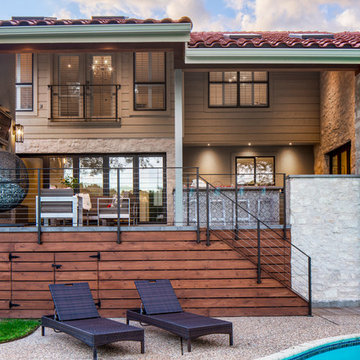
Photo by Tre Dunham
Immagine di un portico design di medie dimensioni e dietro casa con un tetto a sbalzo
Immagine di un portico design di medie dimensioni e dietro casa con un tetto a sbalzo
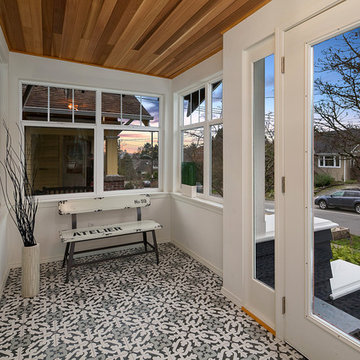
Esempio di un portico chic davanti casa con un portico chiuso, piastrelle e un tetto a sbalzo
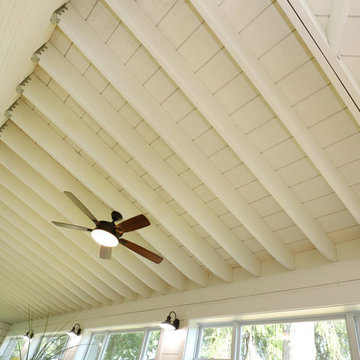
The owners of this beautiful historic farmhouse had been painstakingly restoring it bit by bit. One of the last items on their list was to create a wrap-around front porch to create a more distinct and obvious entrance to the front of their home.
Aside from the functional reasons for the new porch, our client also had very specific ideas for its design. She wanted to recreate her grandmother’s porch so that she could carry on the same wonderful traditions with her own grandchildren someday.
Key requirements for this front porch remodel included:
- Creating a seamless connection to the main house.
- A floorplan with areas for dining, reading, having coffee and playing games.
- Respecting and maintaining the historic details of the home and making sure the addition felt authentic.
Upon entering, you will notice the authentic real pine porch decking.
Real windows were used instead of three season porch windows which also have molding around them to match the existing home’s windows.
The left wing of the porch includes a dining area and a game and craft space.
Ceiling fans provide light and additional comfort in the summer months. Iron wall sconces supply additional lighting throughout.
Exposed rafters with hidden fasteners were used in the ceiling.
Handmade shiplap graces the walls.
On the left side of the front porch, a reading area enjoys plenty of natural light from the windows.
The new porch blends perfectly with the existing home much nicer front facade. There is a clear front entrance to the home, where previously guests weren’t sure where to enter.
We successfully created a place for the client to enjoy with her future grandchildren that’s filled with nostalgic nods to the memories she made with her own grandmother.
"We have had many people who asked us what changed on the house but did not know what we did. When we told them we put the porch on, all of them made the statement that they did not notice it was a new addition and fit into the house perfectly.”
– Homeowner
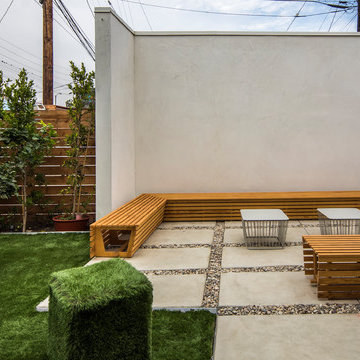
L+A House by Aleksander Tamm-Seitz | Palimpost Architects. Photo by Jasmine Park. Backyard patio with custom grass seating cubes and custom built-in benches. White wall for outdoor movie projects.
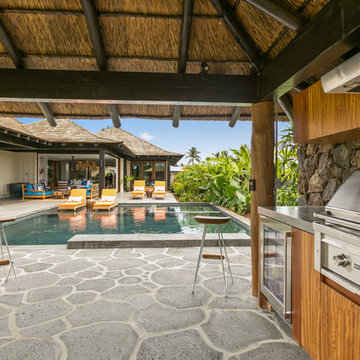
The great room flows onto the large lanai through pocketing glass doors creating a seamless indoor outdoor experience. On the lanai teak daybeds imported from Bali face each other with custom blue covers and throw pillows in blue with coral motifs, the rectangular pool is complete with an aqua lounge, built-in spa, and a swim up bar at the outdoor BBQ. The flooring is a gray ceramic tile, the pool coping is natural puka pavers, The house a combination of traditional plantation style seen in the white board and batten walls, with a modern twist seen in the wood framed glass doors, thick square exposed tails and ebony stained square posts supporting the overhangs.
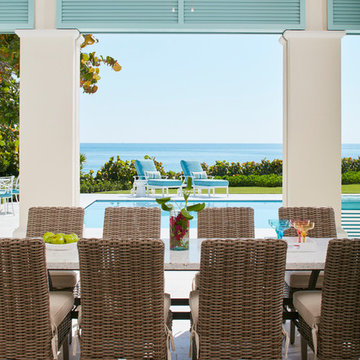
Oceanside beach front house with loggia overlooking pool and beyond.
Immagine di un grande patio o portico costiero dietro casa con piastrelle e un tetto a sbalzo
Immagine di un grande patio o portico costiero dietro casa con piastrelle e un tetto a sbalzo
Patii e Portici beige - Foto e idee
5
