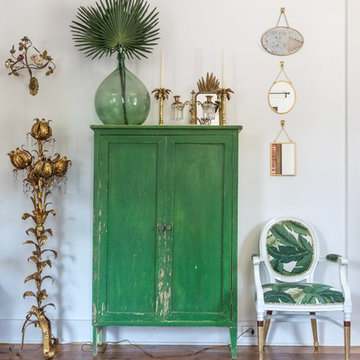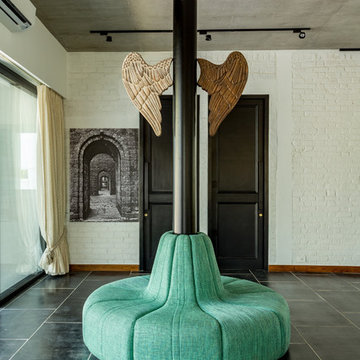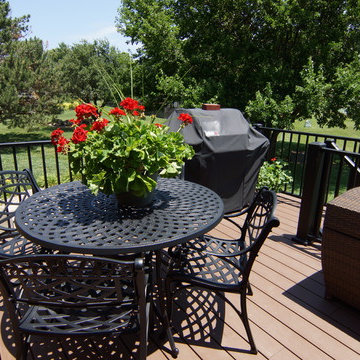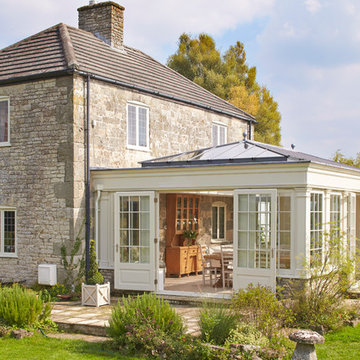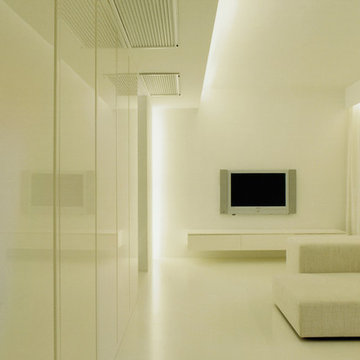Living verdi - Foto e idee per arredare
Filtra anche per:
Budget
Ordina per:Popolari oggi
141 - 160 di 36.434 foto
1 di 2
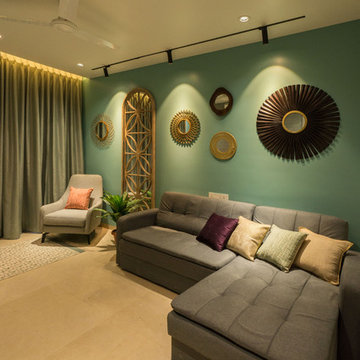
Photo Credit : Fuego Photography
Foto di un soggiorno minimalista
Foto di un soggiorno minimalista

S.Photography/Shanna Wolf., LOWELL CUSTOM HOMES, Lake Geneva, WI.., Conservatory Craftsmen., Conservatory for the avid gardener with lakefront views
Foto di una grande veranda chic con pavimento in legno massello medio, soffitto in vetro, pavimento marrone e nessun camino
Foto di una grande veranda chic con pavimento in legno massello medio, soffitto in vetro, pavimento marrone e nessun camino

Foto di un soggiorno chic con pareti marroni, camino lineare Ribbon e pavimento in legno massello medio

Joshua Caldwell Photography
Ispirazione per un soggiorno classico con sala della musica, pareti grigie, parquet scuro, camino classico, nessuna TV e tappeto
Ispirazione per un soggiorno classico con sala della musica, pareti grigie, parquet scuro, camino classico, nessuna TV e tappeto

Foto di un'ampia veranda classica con pavimento in terracotta, pavimento multicolore e soffitto classico

Esempio di una veranda tradizionale con camino classico, cornice del camino in metallo, lucernario, pavimento grigio e pavimento in legno verniciato
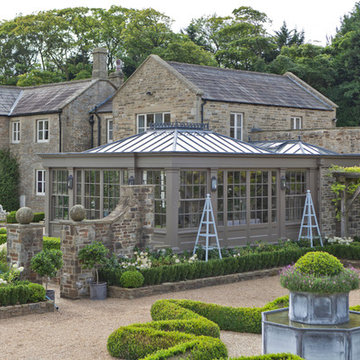
This generously sized room creates the perfect environment for dining and entertaining. Ventilation is provided by balanced sliding sash windows and a traditional rising canopy on the roof. Columns provide the perfect position for both internal and external lighting.
Vale Paint Colour- Exterior :Earth Interior: Porcini
Size- 10.9M X 6.5M

Esempio di un soggiorno design con pareti multicolore, moquette, TV a parete e pavimento grigio

A basement level family room with music related artwork. Framed album covers and musical instruments reflect the home owners passion and interests.
Photography by: Peter Rymwid
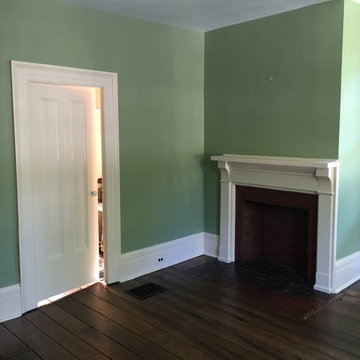
Ispirazione per un soggiorno classico di medie dimensioni e chiuso con sala formale, pareti verdi, parquet scuro, camino classico e cornice del camino in intonaco
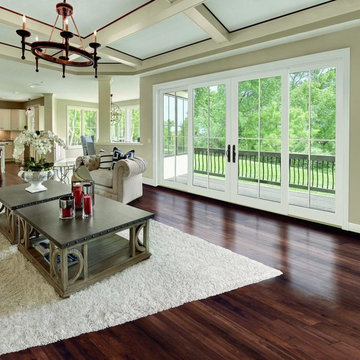
Integrity Sliding French Doors from Marvin Windows and Doors feature Ultrex fiberglass on the outside and natural wood on the inside.
Integrity doors are made with Ultrex®, a pultruded fiberglass Marvin patented that outperforms and outlasts vinyl, roll-form aluminum and other fiberglass composites. Ultrex and the Integrity proprietary pultrusion process delivers high-demand doors that endure all elements without showing age or wear. With a strong Ultrex Fiberglass exterior paired with a rich wood interior, Integrity Wood-Ultrex doors have both strength and beauty. Constructed with Ultrex from the inside out, Integrity All Ultrex doors offer outstanding strength and durability.
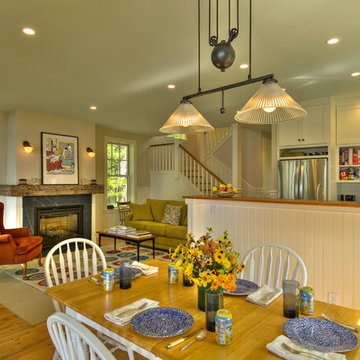
Greg Hubbard Photography
Immagine di un soggiorno chic di medie dimensioni e aperto con pavimento in legno massello medio, camino classico e cornice del camino in pietra
Immagine di un soggiorno chic di medie dimensioni e aperto con pavimento in legno massello medio, camino classico e cornice del camino in pietra
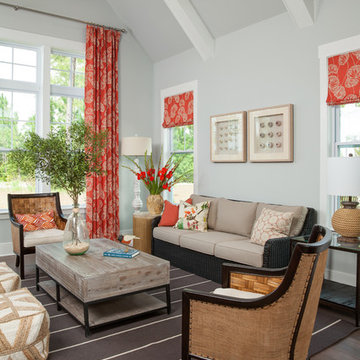
Salt Studio NC - Kelly Starbuck
Ispirazione per un soggiorno chic con sala formale, pareti grigie e parquet scuro
Ispirazione per un soggiorno chic con sala formale, pareti grigie e parquet scuro
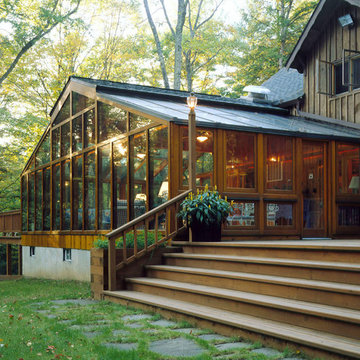
Two sun rooms connect to form a pretty gable stacked above another wall of glass.
Esempio di una veranda
Esempio di una veranda

Photo: Brian Barkley © 2015 Houzz
Foto di un soggiorno classico con pareti grigie, camino lineare Ribbon, parquet chiaro e pavimento beige
Foto di un soggiorno classico con pareti grigie, camino lineare Ribbon, parquet chiaro e pavimento beige
Living verdi - Foto e idee per arredare
8



