Living verdi - Foto e idee per arredare
Filtra anche per:
Budget
Ordina per:Popolari oggi
1 - 20 di 2.554 foto
1 di 3
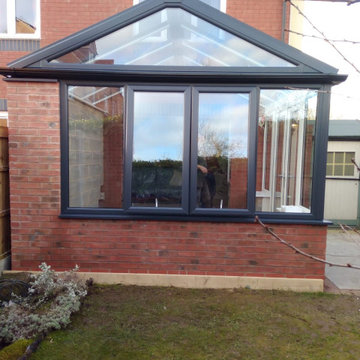
For a lot of people, a conservatory is still a first thought for a new extension of a property. With that as a thought, the options available for conservatorys have increased drastically over the last few years with a lot of manufactures providing different designs and colours for customers to pick from.
When this customer came to us, they were wanting to have a conservatory that had a modern design and finish. After look at a few designs our team had made for them, the customer decided to have a gable designed conservatory, which would have 6 windows, 2 of which would open, and a set of french doors as well. As well as building the conservatory, our team also removed a set of french doors and side panels that the customer had at the rear of their home to create a better flow from house to conservatory.
As you can see from the images provided, the conservatory really does add a modern touch to this customers home.
With the frame completed, the customer can now have their new conservatory plastered, and the other finishing touches added.

Living Room looking across exterior terrace to swimming pool.
Idee per un grande soggiorno contemporaneo con pareti bianche, cornice del camino in metallo, TV autoportante, pavimento beige, parquet chiaro e camino lineare Ribbon
Idee per un grande soggiorno contemporaneo con pareti bianche, cornice del camino in metallo, TV autoportante, pavimento beige, parquet chiaro e camino lineare Ribbon

A prior great room addition was made more open and functional with an optimal seating arrangement, flexible furniture options. The brick wall ties the space to the original portion of the home, as well as acting as a focal point.

Spacecrafting Photography
Esempio di una veranda stile marino di medie dimensioni con pavimento beige e pavimento in travertino
Esempio di una veranda stile marino di medie dimensioni con pavimento beige e pavimento in travertino

Idee per una grande veranda classica con pavimento in ardesia, soffitto in vetro e pavimento grigio

Foto di una grande veranda contemporanea con soffitto classico, pavimento grigio e pavimento in cemento

Foto di un soggiorno mediterraneo di medie dimensioni e chiuso con sala formale, pareti bianche, pavimento in pietra calcarea, nessun camino e pavimento beige
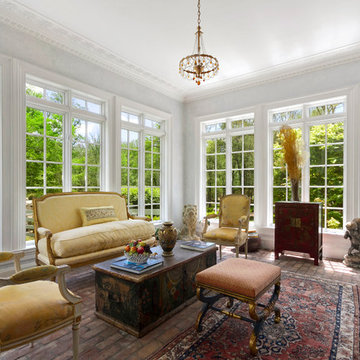
Immagine di una grande veranda tradizionale con pavimento in mattoni, soffitto classico, nessun camino e pavimento rosso
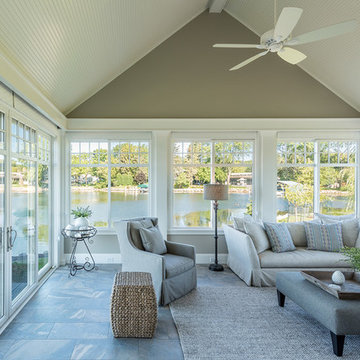
Photographer, Morgan Sheff
Immagine di una grande veranda chic con pavimento con piastrelle in ceramica, nessun camino, soffitto classico e pavimento grigio
Immagine di una grande veranda chic con pavimento con piastrelle in ceramica, nessun camino, soffitto classico e pavimento grigio
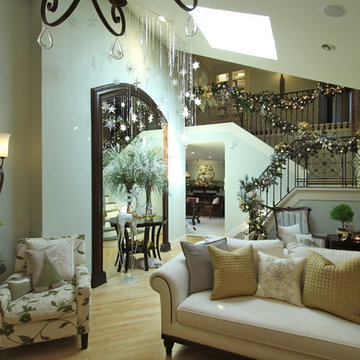
Idee per un soggiorno classico di medie dimensioni e aperto con pareti blu, parquet chiaro, parete attrezzata e pavimento beige
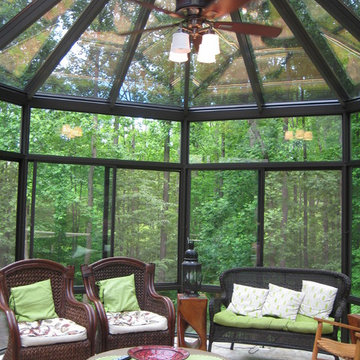
Total Remodeling Systems recently completed this custom conservatory in Springfield Virginia. This room includes a unique glass hall to a tree house conservatory. Sitting in this room feels like you are in a treehouse watching the birds and nature.

Esempio di un soggiorno country di medie dimensioni con parquet chiaro, cornice del camino in pietra, TV a parete, pavimento beige, soffitto a cassettoni e pareti in perlinato

This beautiful calm formal living room was recently redecorated and styled by IH Interiors, check out our other projects here: https://www.ihinteriors.co.uk/portfolio

Un studio aménagé complètement sur mesure, avec une grande salle de bain avec lave-linge, la cuisine ouverte tout équipé, un lit surélevé dans un coin semi-privé, espace salle à manger et le séjour côté fenêtre filante. Vue sur la terrasse végétalisé.
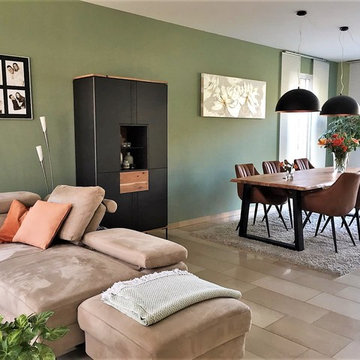
Idee per un soggiorno industriale di medie dimensioni e aperto con pareti verdi, pavimento in travertino e nessun camino
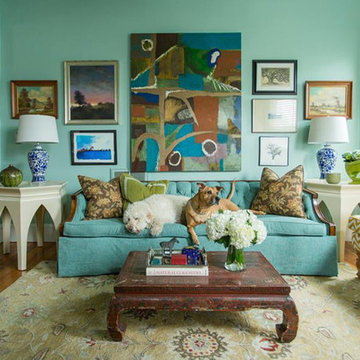
What kind of art works on a big wall? There is power in numbers - a group of landscape artworks featuring tress hung salon style packs a graphic punch and brings nature to the mix.
Photograph © Eric Roth Photography.
Project designed by Boston interior design studio Dane Austin Design. They serve Boston, Cambridge, Hingham, Cohasset, Newton, Weston, Lexington, Concord, Dover, Andover, Gloucester, as well as surrounding areas.
For more about Dane Austin Design, click here: https://daneaustindesign.com/
To learn more about this project, click here:
https://daneaustindesign.com/roseclair-residence

The Living Room furnishings include custom window treatments, Lee Industries arm chairs and sofa, an antique Persian carpet, and a custom leather ottoman. The paint color is Sherwin Williams Antique White.
Project by Portland interior design studio Jenni Leasia Interior Design. Also serving Lake Oswego, West Linn, Vancouver, Sherwood, Camas, Oregon City, Beaverton, and the whole of Greater Portland.
For more about Jenni Leasia Interior Design, click here: https://www.jennileasiadesign.com/
To learn more about this project, click here:
https://www.jennileasiadesign.com/crystal-springs

Esempio di una grande veranda classica con parquet chiaro, nessun camino, soffitto classico e pavimento marrone
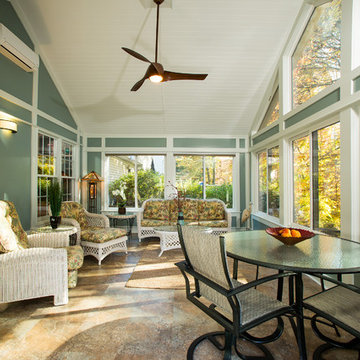
Schroeder Design/Build designed a new addition to replace an existing aluminum sunroom on this Fairfax home. This new space can be used all year and has a beautiful window wall and solar tubes. The beautiful view and all the natural light makes you feel like you are sitting outdoors.
Greg Hadley

MADLAB LLC
Foto di un grande soggiorno chic aperto con parquet scuro, camino bifacciale e cornice del camino in pietra
Foto di un grande soggiorno chic aperto con parquet scuro, camino bifacciale e cornice del camino in pietra
Living verdi - Foto e idee per arredare
1


