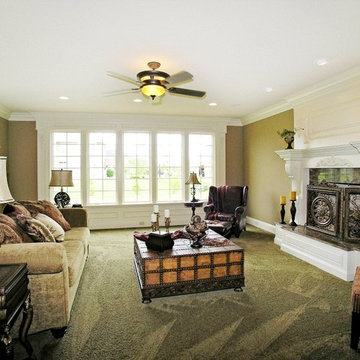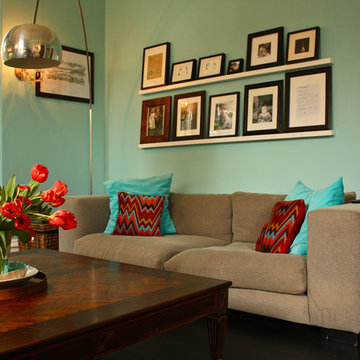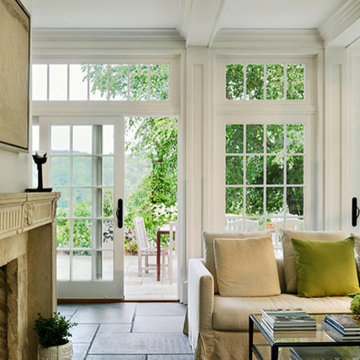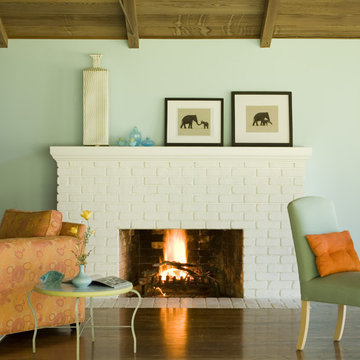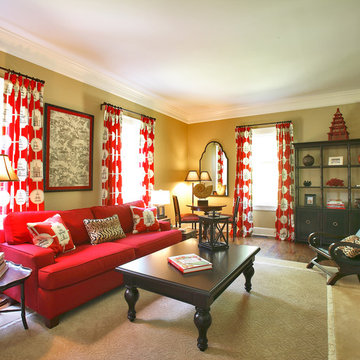Living verdi - Foto e idee per arredare
Filtra anche per:
Budget
Ordina per:Popolari oggi
121 - 140 di 36.434 foto
1 di 2
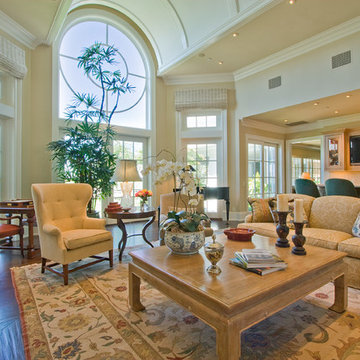
Foto di un soggiorno vittoriano aperto con pareti beige, parquet scuro e TV a parete
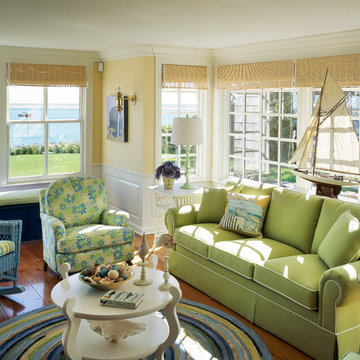
Brian Vanden Brink
Idee per un soggiorno stile marino con pareti gialle e pavimento in legno massello medio
Idee per un soggiorno stile marino con pareti gialle e pavimento in legno massello medio

Jorge Castillo Designs, Inc. worked very closely with the Vail’s architect to create a contemporary home on top of the existing foundation. The end result was a bright and airy California style home with enough light to combat grey Ohio winters. We defined spaces within the open floor plan by implementing ceiling treatments, creating a well-planned lighting design, and adding other unique elements, including a floating staircase and aquarium.
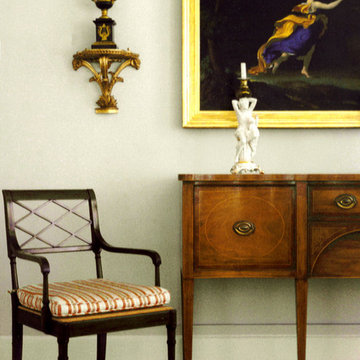
Vignette of sideboard, chair, and artist's painting in the Living Room.
Immagine di un soggiorno chic
Immagine di un soggiorno chic
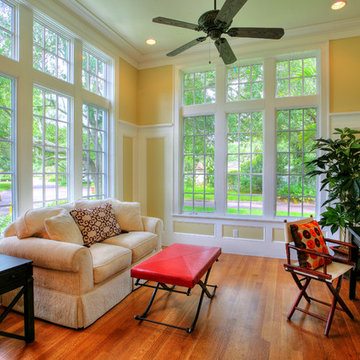
Foto di un soggiorno tropicale con pareti beige e pavimento in legno massello medio
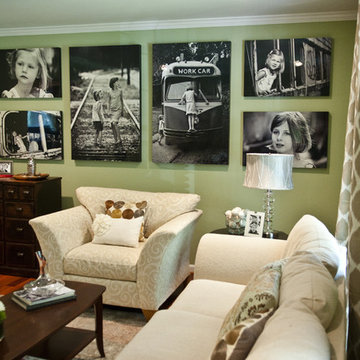
Focal point, custom photo wall display. Design by April Force Pardoe Interiors. Photos by Mary Gardella, Love Life Images.
Ispirazione per un soggiorno classico con pareti verdi e tappeto
Ispirazione per un soggiorno classico con pareti verdi e tappeto

Foto di un soggiorno minimal con pareti grigie, moquette, nessun camino e nessuna TV

A cozy home theater for movie nights and relaxing fireplace lounge space are perfect places to spend time with family and friends.
Immagine di un home theatre tradizionale di medie dimensioni con pareti beige, moquette e pavimento beige
Immagine di un home theatre tradizionale di medie dimensioni con pareti beige, moquette e pavimento beige

Shannon McGrath
Immagine di un soggiorno contemporaneo di medie dimensioni e aperto con pavimento in cemento e pareti bianche
Immagine di un soggiorno contemporaneo di medie dimensioni e aperto con pavimento in cemento e pareti bianche

Esempio di una veranda country con camino classico, cornice del camino in mattoni, soffitto classico e pavimento marrone
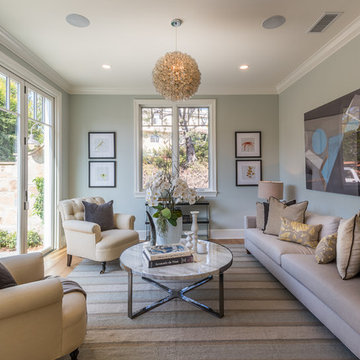
Immagine di una veranda costiera con pavimento in legno massello medio e pavimento marrone
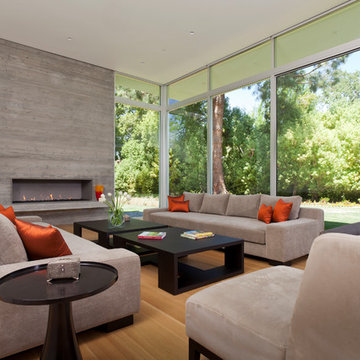
Idee per un soggiorno design aperto con pareti bianche, parquet chiaro, camino lineare Ribbon e nessuna TV
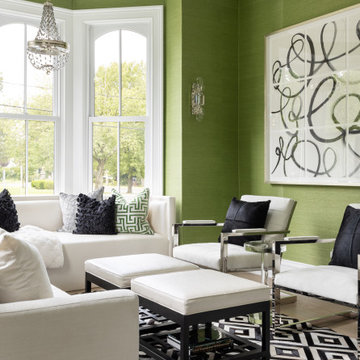
Architecture: Rosen Kelly Conway Architecture & Design
Interior Design: CWI Design
Kitchen Design & Cabinetry: Heidi Piron Design & Cabinetry
Contractor: Richcraft Contracting
Photography: Mike Van Tassell

This new house is located in a quiet residential neighborhood developed in the 1920’s, that is in transition, with new larger homes replacing the original modest-sized homes. The house is designed to be harmonious with its traditional neighbors, with divided lite windows, and hip roofs. The roofline of the shingled house steps down with the sloping property, keeping the house in scale with the neighborhood. The interior of the great room is oriented around a massive double-sided chimney, and opens to the south to an outdoor stone terrace and garden. Photo by: Nat Rea Photography

This living room renovation features a transitional style with a nod towards Tudor decor. The living room has to serve multiple purposes for the family, including entertaining space, family-together time, and even game-time for the kids. So beautiful case pieces were chosen to house games and toys, the TV was concealed in a custom built-in cabinet and a stylish yet durable round hammered brass coffee table was chosen to stand up to life with children. This room is both functional and gorgeous! Curated Nest Interiors is the only Westchester, Brooklyn & NYC full-service interior design firm specializing in family lifestyle design & decor.
Living verdi - Foto e idee per arredare
7



