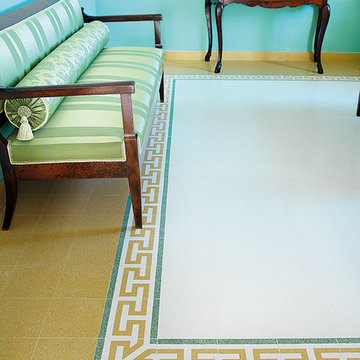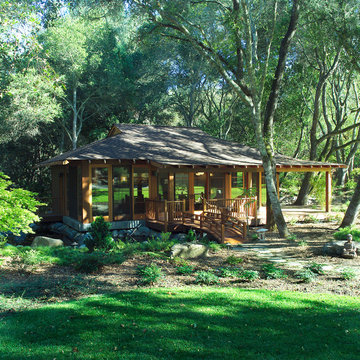Living piccoli verdi - Foto e idee per arredare
Filtra anche per:
Budget
Ordina per:Popolari oggi
1 - 20 di 749 foto
1 di 3

Ispirazione per un piccolo soggiorno bohémian chiuso con nessuna TV e pareti verdi

Black and white trim and warm gray walls create transitional style in a small-space living room.
Immagine di un piccolo soggiorno classico con pareti grigie, pavimento in laminato, camino classico, cornice del camino piastrellata e pavimento marrone
Immagine di un piccolo soggiorno classico con pareti grigie, pavimento in laminato, camino classico, cornice del camino piastrellata e pavimento marrone
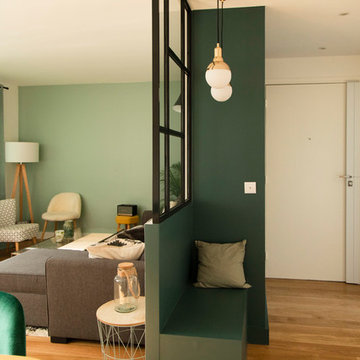
Le sur-mesure et le vert à l'honneur. Nous avons rénové cet appartement pour un couple sans enfant. Ce chantier a demandé 8 menuiseries, toutes sur-mesure (SDB, cuisine, verrière).

Mid-century modern living room with open plan and floor to ceiling windows for indoor-outdoor ambiance, redwood paneled walls, exposed wood beam ceiling, wood flooring and mid-century modern style furniture, in Berkeley, California. - Photo by Bruce Damonte.

Living room. Use of Mirrors to extend the space.
This apartment is designed by Black and Milk Interior Design. They specialise in Modern Interiors for Modern London Homes. https://blackandmilk.co.uk

a small family room provides an area for television at the open kitchen and living space
Esempio di un piccolo soggiorno minimalista aperto con pareti bianche, parquet chiaro, camino classico, cornice del camino in pietra, TV a parete, pavimento multicolore e pareti in legno
Esempio di un piccolo soggiorno minimalista aperto con pareti bianche, parquet chiaro, camino classico, cornice del camino in pietra, TV a parete, pavimento multicolore e pareti in legno
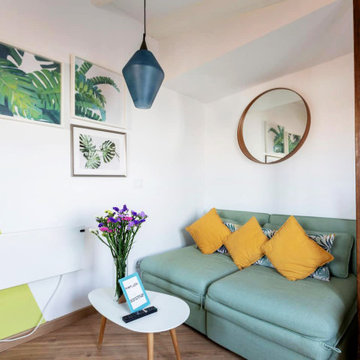
Idee per un piccolo soggiorno contemporaneo aperto con pareti bianche, pavimento in legno massello medio, TV a parete, pavimento marrone e travi a vista
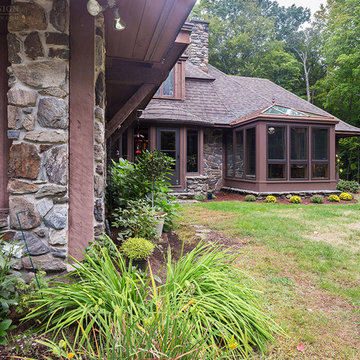
This project’s owner originally contacted Sunspace because they needed to replace an outdated, leaking sunroom on their North Hampton, New Hampshire property. The aging sunroom was set on a fieldstone foundation that was beginning to show signs of wear in the uppermost layer. The client’s vision involved repurposing the ten foot by ten foot area taken up by the original sunroom structure in order to create the perfect space for a new home office. Sunspace Design stepped in to help make that vision a reality.
We began the design process by carefully assessing what the client hoped to achieve. Working together, we soon realized that a glass conservatory would be the perfect replacement. Our custom conservatory design would allow great natural light into the home while providing structure for the desired office space.
Because the client’s beautiful home featured a truly unique style, the principal challenge we faced was ensuring that the new conservatory would seamlessly blend with the surrounding architectural elements on the interior and exterior. We utilized large, Marvin casement windows and a hip design for the glass roof. The interior of the home featured an abundance of wood, so the conservatory design featured a wood interior stained to match.
The end result of this collaborative process was a beautiful conservatory featured at the front of the client’s home. The new space authentically matches the original construction, the leaky sunroom is no longer a problem, and our client was left with a home office space that’s bright and airy. The large casements provide a great view of the exterior landscape and let in incredible levels of natural light. And because the space was outfitted with energy efficient glass, spray foam insulation, and radiant heating, this conservatory is a true four season glass space that our client will be able to enjoy throughout the year.

Idee per un piccolo soggiorno contemporaneo chiuso con sala formale, pareti bianche, nessun camino, TV a parete, pavimento marrone, soffitto a volta e pavimento in legno massello medio
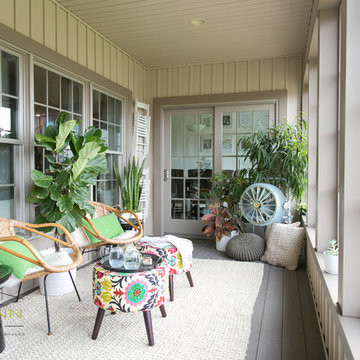
12Stones Photography
Foto di una piccola veranda stile marinaro con pavimento in laminato
Foto di una piccola veranda stile marinaro con pavimento in laminato
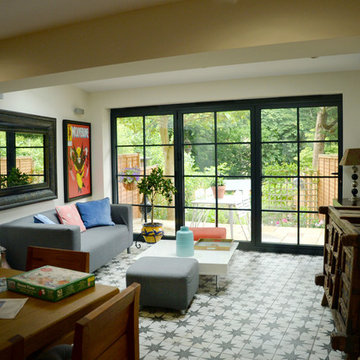
Ground floor extension providing greater family space on one floor and improved connection and views to the garden.
Ispirazione per un piccolo soggiorno minimal aperto con pareti bianche, pavimento in gres porcellanato e pavimento multicolore
Ispirazione per un piccolo soggiorno minimal aperto con pareti bianche, pavimento in gres porcellanato e pavimento multicolore
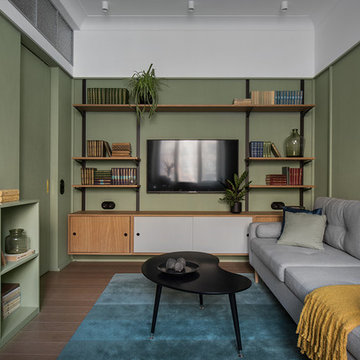
Дизайнер Татьяна Бо
Фотограф Ольга Мелекесцева
Ispirazione per un piccolo soggiorno minimalista chiuso con pareti verdi, TV a parete e pavimento marrone
Ispirazione per un piccolo soggiorno minimalista chiuso con pareti verdi, TV a parete e pavimento marrone

Cathedral ceiling over main sitting area and flat ceiling over dining area.
Immagine di una piccola veranda classica con pavimento in legno verniciato, soffitto classico e pavimento grigio
Immagine di una piccola veranda classica con pavimento in legno verniciato, soffitto classico e pavimento grigio

Idee per un piccolo soggiorno stile rurale aperto con sala della musica, pareti grigie, parquet chiaro, nessun camino, TV a parete, pavimento bianco, soffitto in carta da parati e carta da parati
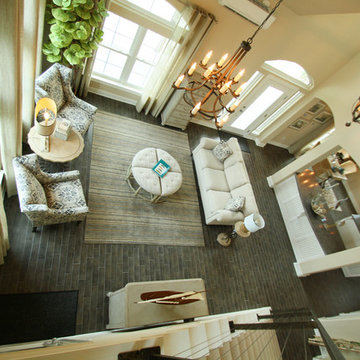
Immagine di un piccolo soggiorno costiero stile loft con sala formale, pavimento in gres porcellanato e nessun camino
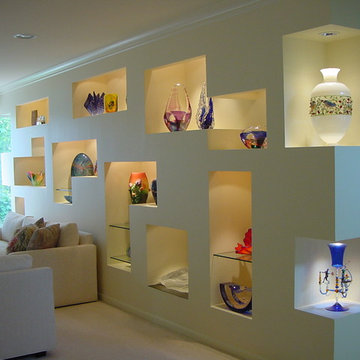
Ispirazione per un piccolo soggiorno moderno chiuso con libreria, pareti bianche e moquette
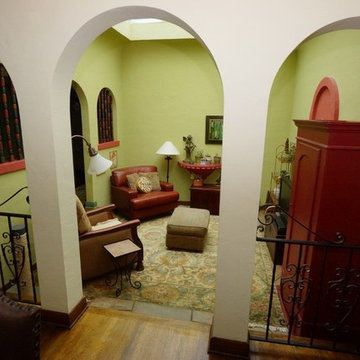
James Patric
Foto di un piccolo soggiorno chic chiuso con pareti verdi, pavimento in legno massello medio e TV a parete
Foto di un piccolo soggiorno chic chiuso con pareti verdi, pavimento in legno massello medio e TV a parete

Once the photo shoot was done, our team was able to hang glass doors, with custom hinges & closers, to separate the study for the family room... when desired. These doors fold back upon themselves and then out of the way entirely. -- Justin Zeller RI
Living piccoli verdi - Foto e idee per arredare
1



