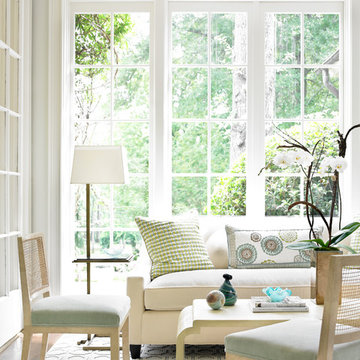Living verdi - Foto e idee per arredare
Filtra anche per:
Budget
Ordina per:Popolari oggi
1 - 20 di 931 foto
1 di 3

Technical Imagery Studios
Immagine di un ampio soggiorno country chiuso con sala giochi, pareti grigie, pavimento in cemento, nessun camino, cornice del camino in pietra, TV nascosta e pavimento marrone
Immagine di un ampio soggiorno country chiuso con sala giochi, pareti grigie, pavimento in cemento, nessun camino, cornice del camino in pietra, TV nascosta e pavimento marrone

A light filled paneled Family Room in a colonial house in Connecticut
Photographer: Tria Giovan
Foto di un grande soggiorno classico chiuso con camino classico, cornice del camino in pietra, parete attrezzata, pareti beige, parquet scuro e pavimento marrone
Foto di un grande soggiorno classico chiuso con camino classico, cornice del camino in pietra, parete attrezzata, pareti beige, parquet scuro e pavimento marrone
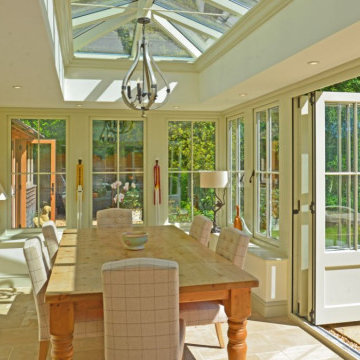
Twin Orangeries & Oak Garden Room for Thatched Family Home
This multi-phase project for this Grade II listed thatched family home in Hampshire has helped to transform this charming house and garden into a luxurious living space, packed full of features for today’s modern lifestyle.
Over several contracts, our customer chose David Salisbury to design and install effectively 3 different extensions: two orangeries and an oak garden room. We will take a look at each of these structures in turn.
Orangery for rear of property to extend kitchen
The first phase involved the design of a substantial orangery measuring just under 7.5 metres across by approximately 3m deep, extending across the main portion of the rear of this cottage.
This created a light-filled open place living space off the existing kitchen, designed to accommodate a large dining area. Whilst the French doors and extensive roof lantern are perhaps the central exterior design features, the basement spiral wine cellar is the most eye-catching design highlight from an interior perspective.
The overall design scheme needed to consider the removal of a couple of existing windows, one of which was a bay window, along with interior access to the utility room and connection to the new oak garden room. The complexity of this design and associated engineering required underline the benefits of choosing an award-winning manufacturer like David Salisbury.
The bespoke timber joinery is finished in the sympathetic shade of Pebble White, from our own unique colour palette.
Oak Garden Room
The separate oak garden room was designed, manufactured and installed in parallel with the main orangery. An interesting design, with a fully tiled roof to complement the rear gables of the original building, it was rounded off with oak weather boarding to complete the look.
Although connected with access to the orangery, this oak framed structure appears like a freestanding building. Combining the practicality of a utility room with a boot room, along with plenty of space for the family dogs, this design is the perfect marriage of form and function.
Re-thinking the existing orangery
Finally, a smaller legacy orangery needed updating, the result of a previous extension, in order to complement the look of the larger new orangery.
A new roof lantern and replacement joinery sides were designed and installed a couple of years after the initial projects. Utilising the same Pebble White paint finish and same design features, this original orangery link has now been updated to create a join-up look across the rear of the main part of the home.
As with every listed building project, the key was to ensure the design was sympathetic to the original building. David Salisbury handled all of the planning permission and listed building consents, with a detailed Heritage Statement, written by our designer Nigel Blake, a key consideration.
With every element of this project now complete, the rear of this property has been truly transformed – with a significantly increased footprint, stylish additional living space and views of the beautifully tended gardens.
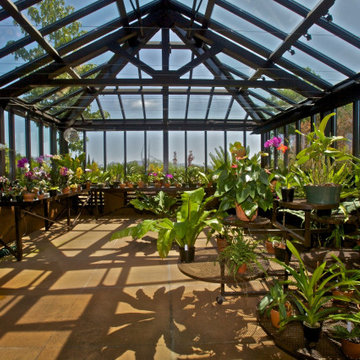
This orchid house offers several different glazing options to maximize orchid growth with UV filters and an automatic shade cloth system.
Foto di una veranda design
Foto di una veranda design

John Ellis for Country Living
Ispirazione per un ampio soggiorno country aperto con pareti bianche, parquet chiaro, TV a parete e pavimento marrone
Ispirazione per un ampio soggiorno country aperto con pareti bianche, parquet chiaro, TV a parete e pavimento marrone

Foto di un'ampia veranda classica con pavimento in terracotta, pavimento multicolore e soffitto classico
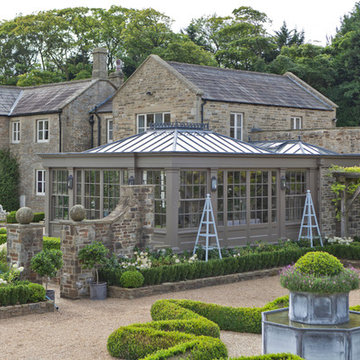
This generously sized room creates the perfect environment for dining and entertaining. Ventilation is provided by balanced sliding sash windows and a traditional rising canopy on the roof. Columns provide the perfect position for both internal and external lighting.
Vale Paint Colour- Exterior :Earth Interior: Porcini
Size- 10.9M X 6.5M

A basement level family room with music related artwork. Framed album covers and musical instruments reflect the home owners passion and interests.
Photography by: Peter Rymwid
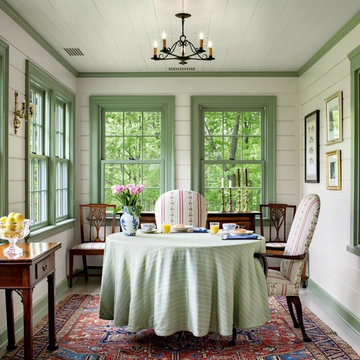
David D. Harlan Architects
Idee per una grande veranda classica con nessun camino, soffitto classico e pavimento bianco
Idee per una grande veranda classica con nessun camino, soffitto classico e pavimento bianco

Contemporary living room
Immagine di un grande soggiorno tradizionale aperto con pareti bianche, parquet chiaro, camino bifacciale, cornice del camino in legno e pavimento marrone
Immagine di un grande soggiorno tradizionale aperto con pareti bianche, parquet chiaro, camino bifacciale, cornice del camino in legno e pavimento marrone

Idee per un grande soggiorno minimal aperto con pareti bianche, parquet chiaro e TV nascosta

Cozy family room with built-in storage cabinets and ocean views.
Ispirazione per un grande soggiorno stile marino con pareti bianche, pavimento in legno massello medio, TV a parete e soffitto in legno
Ispirazione per un grande soggiorno stile marino con pareti bianche, pavimento in legno massello medio, TV a parete e soffitto in legno

Foto di un ampio home theatre stile americano chiuso con moquette, schermo di proiezione, pavimento multicolore e pareti bianche
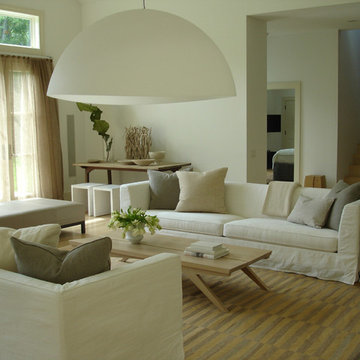
living room with high ceilings, Christian Liaigre sofas and chaise and vintage carpet
Esempio di un grande soggiorno design stile loft con pareti bianche, parquet chiaro, nessuna TV e pavimento beige
Esempio di un grande soggiorno design stile loft con pareti bianche, parquet chiaro, nessuna TV e pavimento beige
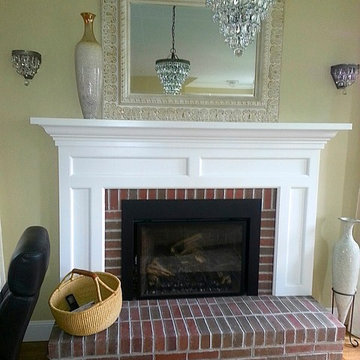
Ispirazione per un soggiorno country di medie dimensioni e aperto con sala formale, pareti beige, pavimento in legno massello medio, camino classico, cornice del camino in mattoni e TV autoportante

Lucas Allen Photography
Immagine di un soggiorno design di medie dimensioni e aperto con camino classico e cornice del camino in metallo
Immagine di un soggiorno design di medie dimensioni e aperto con camino classico e cornice del camino in metallo
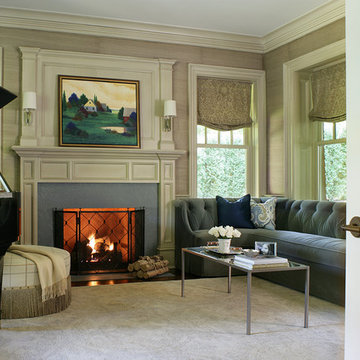
Peter Rymwid
Foto di un soggiorno chic di medie dimensioni e chiuso con sala della musica, pareti beige, parquet scuro, camino classico, nessuna TV e cornice del camino in pietra
Foto di un soggiorno chic di medie dimensioni e chiuso con sala della musica, pareti beige, parquet scuro, camino classico, nessuna TV e cornice del camino in pietra
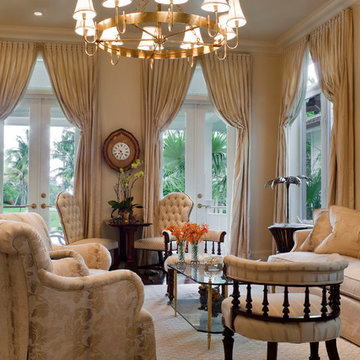
Steven Brooke Studios
Esempio di un soggiorno tradizionale chiuso e di medie dimensioni con pareti beige, sala formale, parquet scuro, nessuna TV e pavimento marrone
Esempio di un soggiorno tradizionale chiuso e di medie dimensioni con pareti beige, sala formale, parquet scuro, nessuna TV e pavimento marrone
Living verdi - Foto e idee per arredare
1




