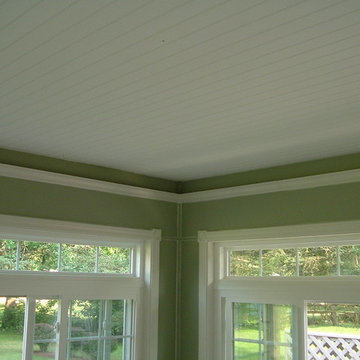Living verdi con pavimento in gres porcellanato - Foto e idee per arredare
Filtra anche per:
Budget
Ordina per:Popolari oggi
1 - 20 di 309 foto
1 di 3
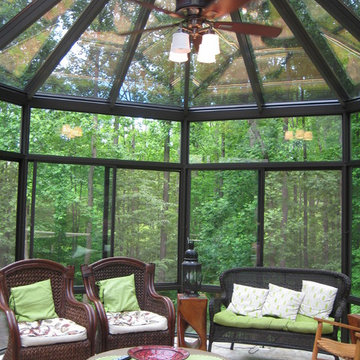
Total Remodeling Systems recently completed this custom conservatory in Springfield Virginia. This room includes a unique glass hall to a tree house conservatory. Sitting in this room feels like you are in a treehouse watching the birds and nature.
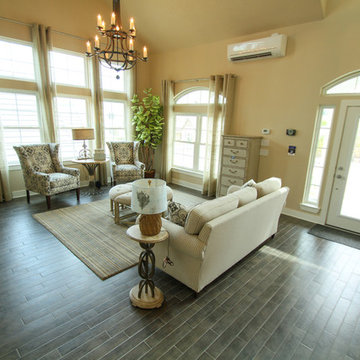
Esempio di un piccolo soggiorno stile marino stile loft con sala formale, pavimento in gres porcellanato e nessun camino
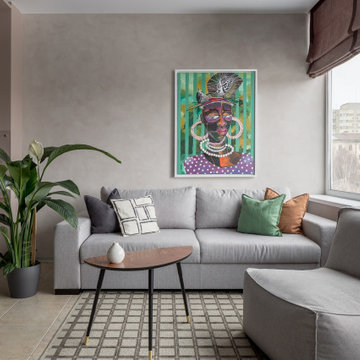
Idee per un piccolo soggiorno minimal aperto con pavimento in gres porcellanato, pavimento beige e pareti grigie
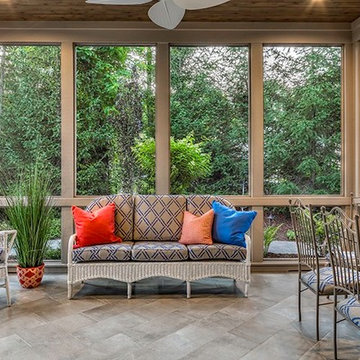
Ispirazione per una veranda tradizionale di medie dimensioni con pavimento in gres porcellanato, soffitto classico e pavimento beige
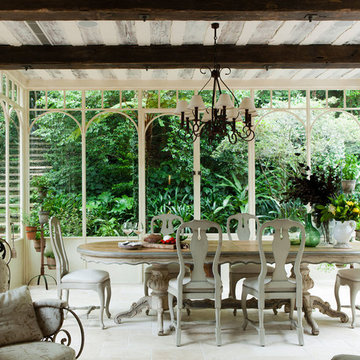
Ispirazione per una veranda classica di medie dimensioni con soffitto classico, pavimento in gres porcellanato, nessun camino e pavimento bianco
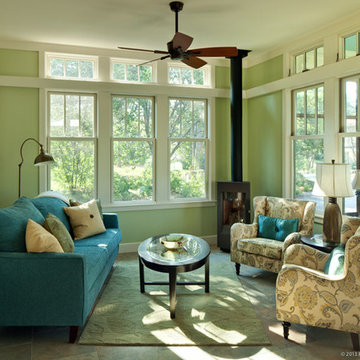
Living Room
Photographer: Patrick Wong, Atelier Wong
Idee per un piccolo soggiorno american style aperto con pareti verdi, pavimento in gres porcellanato, stufa a legna, TV a parete e pavimento multicolore
Idee per un piccolo soggiorno american style aperto con pareti verdi, pavimento in gres porcellanato, stufa a legna, TV a parete e pavimento multicolore
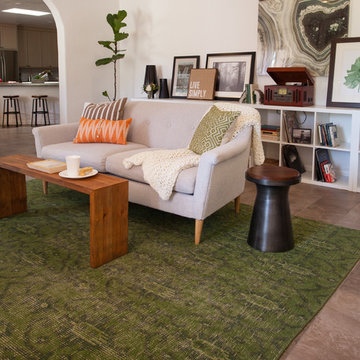
James Stewart
Idee per un soggiorno bohémian di medie dimensioni e chiuso con pareti bianche, pavimento in gres porcellanato e nessuna TV
Idee per un soggiorno bohémian di medie dimensioni e chiuso con pareti bianche, pavimento in gres porcellanato e nessuna TV
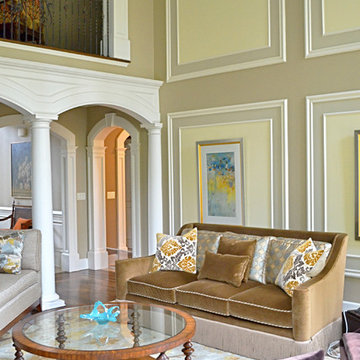
Diane Cooper-Photographer
Immagine di un grande soggiorno classico chiuso con sala formale, pareti beige, pavimento in gres porcellanato, camino classico e cornice del camino in legno
Immagine di un grande soggiorno classico chiuso con sala formale, pareti beige, pavimento in gres porcellanato, camino classico e cornice del camino in legno
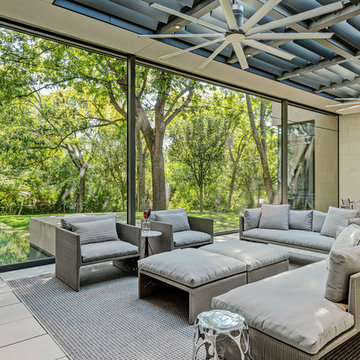
Copyright © 2012 James F. Wilson. All Rights Reserved.
Esempio di un'ampia veranda minimalista con pavimento in gres porcellanato, camino classico, lucernario e pavimento beige
Esempio di un'ampia veranda minimalista con pavimento in gres porcellanato, camino classico, lucernario e pavimento beige
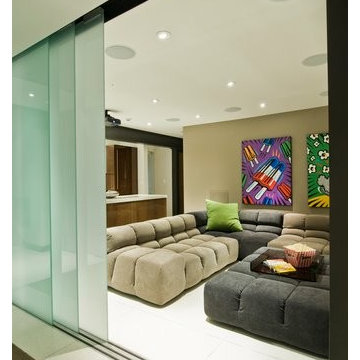
Harold Way Hollywood Hills modern home theater couches
Idee per un home theatre moderno di medie dimensioni e chiuso con pareti beige, pavimento in gres porcellanato e pavimento bianco
Idee per un home theatre moderno di medie dimensioni e chiuso con pareti beige, pavimento in gres porcellanato e pavimento bianco
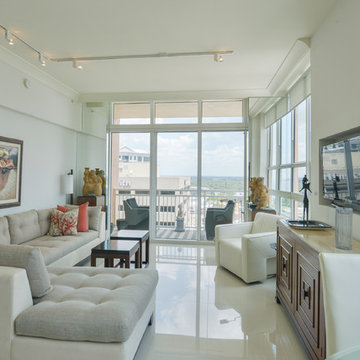
A modern living room idea for small living spaces.
Esempio di un piccolo soggiorno contemporaneo aperto con pareti grigie, pavimento in gres porcellanato, TV a parete, sala formale e nessun camino
Esempio di un piccolo soggiorno contemporaneo aperto con pareti grigie, pavimento in gres porcellanato, TV a parete, sala formale e nessun camino
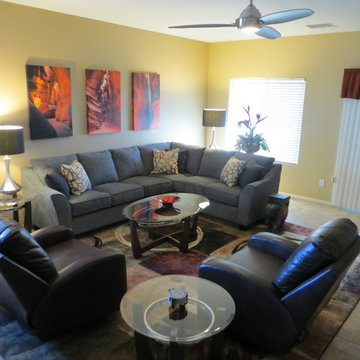
Streamline Interiors, LLC - The starting point of the design was to select a rug that incorporated the right colors and could be a focal point in the room. The tables coordinate with the rug and media unit.
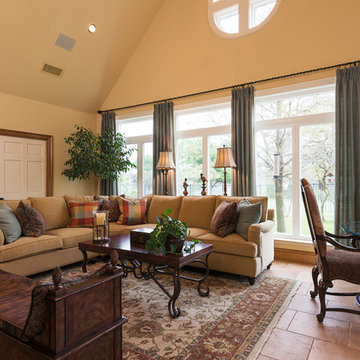
Focus Fort Worth, Matthew Jones
Foto di un grande soggiorno tradizionale aperto con sala formale, pavimento in gres porcellanato, pareti beige, nessun camino e nessuna TV
Foto di un grande soggiorno tradizionale aperto con sala formale, pavimento in gres porcellanato, pareti beige, nessun camino e nessuna TV
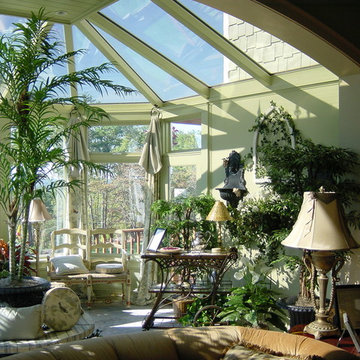
Adrian Cutchshaw
Immagine di una veranda shabby-chic style di medie dimensioni con pavimento in gres porcellanato, nessun camino e lucernario
Immagine di una veranda shabby-chic style di medie dimensioni con pavimento in gres porcellanato, nessun camino e lucernario
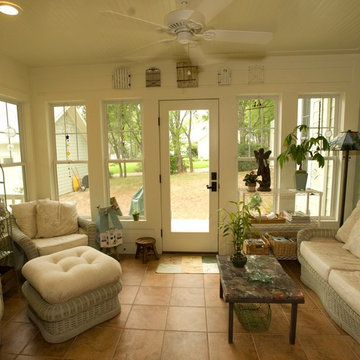
Randy Bookout
Ispirazione per una piccola veranda american style con pavimento in gres porcellanato, nessun camino, soffitto classico e pavimento arancione
Ispirazione per una piccola veranda american style con pavimento in gres porcellanato, nessun camino, soffitto classico e pavimento arancione
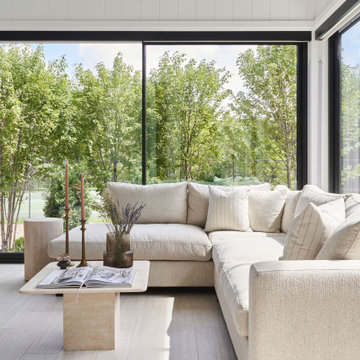
Immagine di un soggiorno nordico con pareti bianche, pavimento in gres porcellanato, pavimento beige, travi a vista e pareti in perlinato

Modern living room
Idee per un grande soggiorno design aperto con pareti bianche, pavimento in gres porcellanato, pavimento bianco, camino classico, cornice del camino piastrellata, nessuna TV e con abbinamento di divani diversi
Idee per un grande soggiorno design aperto con pareti bianche, pavimento in gres porcellanato, pavimento bianco, camino classico, cornice del camino piastrellata, nessuna TV e con abbinamento di divani diversi

Immagine di una grande veranda country con pavimento in gres porcellanato, cornice del camino in metallo, soffitto classico, pavimento grigio e stufa a legna
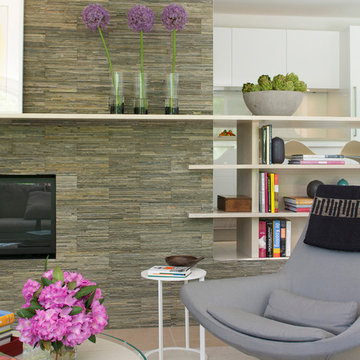
Photo credit Jane Beiles
Located on a beautiful property with a legacy of architectural and landscape innovation, this guest house was originally designed by the offices of Eliot Noyes and Alan Goldberg. Due to its age and expanded use as an in-law dwelling for extended stays, the 1200 sf structure required a renovation and small addition. While one objective was to make the structure function independently of the main house with its own access road, garage, and entrance, another objective was to knit the guest house into the architectural fabric of the property. New window openings deliberately frame landscape and architectural elements on the site, while exterior finishes borrow from that of the main house (cedar, zinc, field stone) bringing unity to the family compound. Inside, the use of lighter materials gives the simple, efficient spaces airiness.
A challenge was to find an interior design vocabulary which is both simple and clean, but not cold or uninteresting. A combination of rough slate, white washed oak, and high gloss lacquer cabinets provide interest and texture, but with their minimal detailing create a sense of calm.
Located on a beautiful property with a legacy of architectural and landscape innovation, this guest house was originally designed by the offices of Eliot Noyes and Alan Goldberg. Due to its age and expanded use as an in-law dwelling for extended stays, the 1200 sf structure required a renovation and small addition. While one objective was to make the structure function independently of the main house with its own access road, garage, and entrance, another objective was to knit the guest house into the architectural fabric of the property. New window openings deliberately frame landscape and architectural elements on the site, while exterior finishes borrow from that of the main house (cedar, zinc, field stone) bringing unity to the family compound. Inside, the use of lighter materials gives the simple, efficient spaces airiness.
A challenge was to find an interior design vocabulary which is both simple and clean, but not cold or uninteresting. A combination of rough slate, white washed oak, and high gloss lacquer cabinets provide interest and texture, but with their minimal detailing create a sense of calm.
Living verdi con pavimento in gres porcellanato - Foto e idee per arredare
1



