Living verdi con cornice del camino in metallo - Foto e idee per arredare
Filtra anche per:
Budget
Ordina per:Popolari oggi
1 - 20 di 181 foto
1 di 3
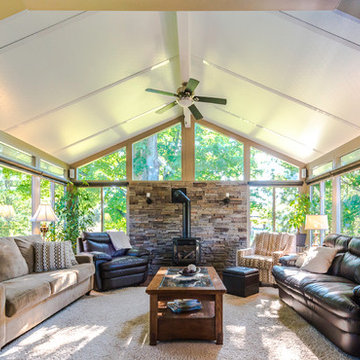
Ispirazione per una veranda chic di medie dimensioni con pavimento in legno massello medio, stufa a legna, cornice del camino in metallo, soffitto classico e pavimento marrone

Living Room looking across exterior terrace to swimming pool.
Idee per un grande soggiorno contemporaneo con pareti bianche, cornice del camino in metallo, TV autoportante, pavimento beige, parquet chiaro e camino lineare Ribbon
Idee per un grande soggiorno contemporaneo con pareti bianche, cornice del camino in metallo, TV autoportante, pavimento beige, parquet chiaro e camino lineare Ribbon

Idee per un soggiorno tradizionale con pareti beige, pavimento in legno massello medio, camino classico, cornice del camino in metallo, TV a parete e pavimento marrone

This new house is located in a quiet residential neighborhood developed in the 1920’s, that is in transition, with new larger homes replacing the original modest-sized homes. The house is designed to be harmonious with its traditional neighbors, with divided lite windows, and hip roofs. The roofline of the shingled house steps down with the sloping property, keeping the house in scale with the neighborhood. The interior of the great room is oriented around a massive double-sided chimney, and opens to the south to an outdoor stone terrace and garden. Photo by: Nat Rea Photography

Esempio di una veranda tradizionale con camino classico, cornice del camino in metallo, lucernario, pavimento grigio e pavimento in legno verniciato

Immagine di una veranda rustica con pavimento in legno massello medio, pavimento marrone, soffitto classico, camino classico e cornice del camino in metallo

Lucas Allen Photography
Immagine di un soggiorno design di medie dimensioni e aperto con camino classico e cornice del camino in metallo
Immagine di un soggiorno design di medie dimensioni e aperto con camino classico e cornice del camino in metallo

We love this family room's sliding glass doors, recessed lighting and custom steel fireplace.
Esempio di un ampio soggiorno contemporaneo chiuso con sala della musica, pareti beige, pavimento in travertino, camino classico, cornice del camino in metallo e TV autoportante
Esempio di un ampio soggiorno contemporaneo chiuso con sala della musica, pareti beige, pavimento in travertino, camino classico, cornice del camino in metallo e TV autoportante
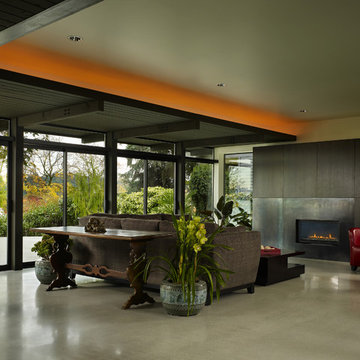
New construction over existing foundation
Immagine di un soggiorno moderno con cornice del camino in metallo
Immagine di un soggiorno moderno con cornice del camino in metallo

Esempio di una veranda tradizionale con parquet scuro, camino lineare Ribbon, cornice del camino in metallo, lucernario e pavimento marrone
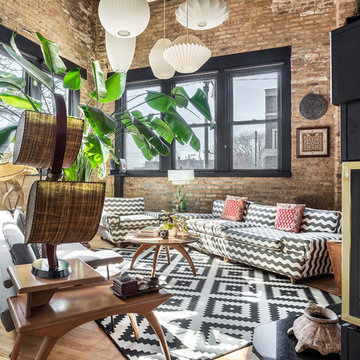
To create a global infusion-style, in this Chicago loft we utilized colorful textiles, richly colored furniture, and modern furniture, patterns, and colors.
Project designed by Skokie renovation firm, Chi Renovation & Design - general contractors, kitchen and bath remodelers, and design & build company. They serve the Chicago area and its surrounding suburbs, with an emphasis on the North Side and North Shore. You'll find their work from the Loop through Lincoln Park, Skokie, Evanston, Wilmette, and all the way up to Lake Forest.
For more about Chi Renovation & Design, click here: https://www.chirenovation.com/
To learn more about this project, click here: https://www.chirenovation.com/portfolio/globally-inspired-timber-loft/

Ispirazione per un grande soggiorno minimal aperto con pareti bianche, parquet chiaro, camino classico, cornice del camino in metallo, TV a parete e pavimento beige
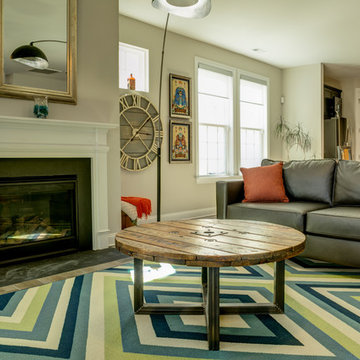
Spool Coffee table made from reclaimed corning industrial wire cable spool and fabricated steel legs.
Immagine di un soggiorno classico di medie dimensioni e aperto con sala formale, pareti grigie, parquet chiaro, camino classico, cornice del camino in metallo, nessuna TV e pavimento marrone
Immagine di un soggiorno classico di medie dimensioni e aperto con sala formale, pareti grigie, parquet chiaro, camino classico, cornice del camino in metallo, nessuna TV e pavimento marrone

Immagine di una veranda stile marinaro con parquet chiaro, camino classico, cornice del camino in metallo e soffitto classico
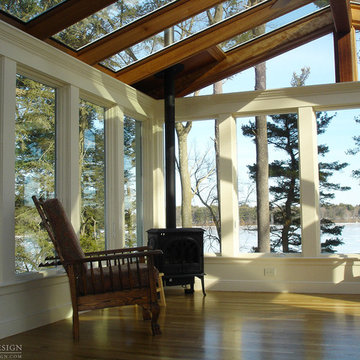
Every project presents unique challenges. If you are a prospective client, it is Sunspace’s job to help devise a way to provide you with all the features and amenities you're looking for. The clients whose property is featured in this portfolio project were looking to introduce a new relaxation space to their home, but they needed to capture the beautiful lakeside views to the rear of the existing architecture. In addition, it was crucial to keep the design as traditional as possible so as to create a perfect blend with the classic, stately brick architecture of the existing home.
Sunspace created a design centered around a gable style roof. By utilizing standard wall framing and Andersen windows under the fully insulated high performance glass roof, we achieved great levels of natural light and solar control while affording the room a magnificent view of the exterior. The addition of hardwood flooring and a fireplace further enhance the experience. The result is beautiful and comfortable room with lots of nice natural light and a great lakeside view—exactly what the clients were after.
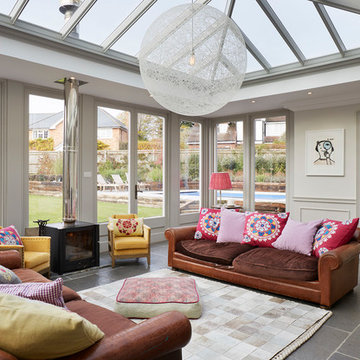
Darren Chung
Foto di una veranda eclettica di medie dimensioni con stufa a legna, soffitto in vetro, pavimento grigio e cornice del camino in metallo
Foto di una veranda eclettica di medie dimensioni con stufa a legna, soffitto in vetro, pavimento grigio e cornice del camino in metallo
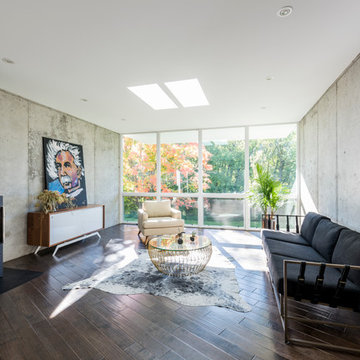
James Schwartz, Schwartz Pictures
Immagine di un grande soggiorno design aperto con sala formale, pareti grigie, parquet scuro, stufa a legna, cornice del camino in metallo e nessuna TV
Immagine di un grande soggiorno design aperto con sala formale, pareti grigie, parquet scuro, stufa a legna, cornice del camino in metallo e nessuna TV

Stacking doors roll entirely away, blending the open floor plan with outdoor living areas // Image : John Granen Photography, Inc.
Ispirazione per un soggiorno design aperto con pareti nere, camino lineare Ribbon, cornice del camino in metallo, parete attrezzata e soffitto in legno
Ispirazione per un soggiorno design aperto con pareti nere, camino lineare Ribbon, cornice del camino in metallo, parete attrezzata e soffitto in legno
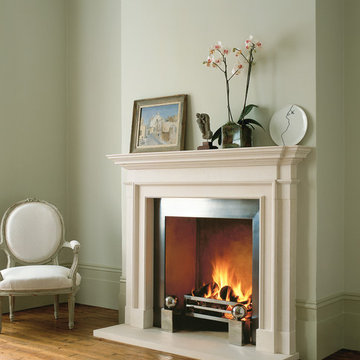
A well-crafted fireplace mantel can turn every kind of fireplace, whether wood- or gas-burning, into an attractive centerpiece for any room. Okell's Fireplace in San Francisco carries many different styles of mantels made from different materials including wood, concrete, limestone, marble and other stones.

Designed in sharp contrast to the glass walled living room above, this space sits partially underground. Precisely comfy for movie night.
Esempio di un grande soggiorno stile rurale chiuso con pareti beige, pavimento in ardesia, camino classico, cornice del camino in metallo, TV a parete, pavimento nero, soffitto in legno e pareti in legno
Esempio di un grande soggiorno stile rurale chiuso con pareti beige, pavimento in ardesia, camino classico, cornice del camino in metallo, TV a parete, pavimento nero, soffitto in legno e pareti in legno
Living verdi con cornice del camino in metallo - Foto e idee per arredare
1


