Living verdi con cornice del camino in metallo - Foto e idee per arredare
Filtra anche per:
Budget
Ordina per:Popolari oggi
41 - 60 di 182 foto
1 di 3
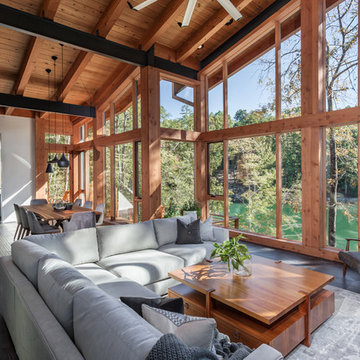
Photography by Rebecca Lehde
Ispirazione per un grande soggiorno design aperto con parquet scuro, camino classico e cornice del camino in metallo
Ispirazione per un grande soggiorno design aperto con parquet scuro, camino classico e cornice del camino in metallo
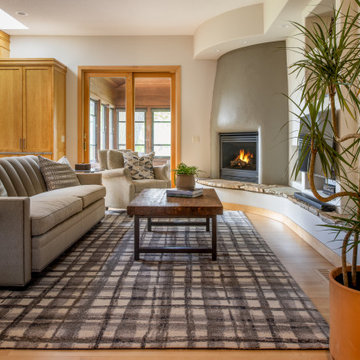
This prairie home tucked in the woods strikes a harmonious balance between modern efficiency and welcoming warmth.
The living area embodies comfort and warmth, creating the perfect haven for relaxation and connection, and a charming fireplace serves as the focal point. The cozy ambience, coupled with carefully chosen furnishings and decor, instills a sense of calm and contentment, making this space truly heartwarming and inviting.
---
Project designed by Minneapolis interior design studio LiLu Interiors. They serve the Minneapolis-St. Paul area, including Wayzata, Edina, and Rochester, and they travel to the far-flung destinations where their upscale clientele owns second homes.
For more about LiLu Interiors, see here: https://www.liluinteriors.com/
To learn more about this project, see here:
https://www.liluinteriors.com/portfolio-items/north-oaks-prairie-home-interior-design/

Photo: Tatiana Nikitina Оригинальная квартира-студия, в которой дизайнер собрала яркие цвета фиолетовых, зеленых и серых оттенков. Гостиная с диваном, декоративным столиком, камином и большими белыми часами.
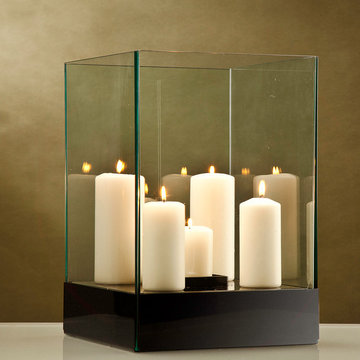
CELL (Black)
Fireburners – Tabletop
Product Dimensions (IN): L12.63” X W12.63” X H18.25
Product Weight (LB): 37.4
Product Dimensions (CM): L32 X W32 X H46.3
Product Weight (KG): 17
Cell is a modern and unique way to add life and light in any indoor and outdoor space throughout the home and garden. Four panes of tempered glass combine to form a structure of delicate beauty, while a vivid natural flame creates the mood of warmth and a glow of sepia throughout the room or outdoor area. A multi-use décor accent, the Cell Tabletop Fireburner can be used as a candleholder with a pillar candle, as a terrarium with flowers and plants, or with Fuel, as a decorative fireburner, to create a dazzling, flickering flame and a bold light fixture.
For an effective, decorative ambient lighting solution, as well as accent feature, consider the Cell to add elegance to a garden scape by using it as an enticing centrepiece, atop tables and concrete pillars in an outdoor breakfast area, on a poolside back patio, or on the deck.
By Decorpro Home + Garden.
Each sold separately.
Snuffer included.
Fuel sold separately.
Materials:
Solid steel
Black epoxy powder coat
8mm tempered glass
Snuffer (galvanized steel)
Made in Canada

David Calvert Photography
Foto di un soggiorno minimalista stile loft con pareti blu, camino lineare Ribbon, cornice del camino in metallo e pavimento bianco
Foto di un soggiorno minimalista stile loft con pareti blu, camino lineare Ribbon, cornice del camino in metallo e pavimento bianco
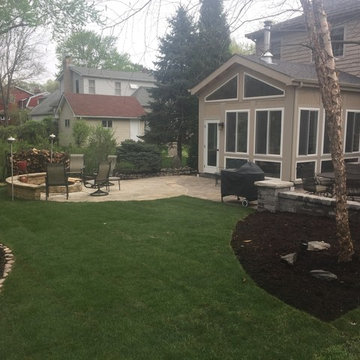
The finished outdoor picture of the sunroom in Downers Grove.
Ispirazione per una veranda minimal di medie dimensioni con pavimento in cemento, stufa a legna, cornice del camino in metallo e soffitto classico
Ispirazione per una veranda minimal di medie dimensioni con pavimento in cemento, stufa a legna, cornice del camino in metallo e soffitto classico

The design of the living space is oriented out to the sweeping views of Puget Sound. The vaulted ceiling helps to enhance to openness and connection to the outdoors. Neutral tones intermixed with natural materials create a warm, cozy feel in the space.
Architecture and Design: H2D Architecture + Design
www.h2darchitects.com
#h2darchitects
#edmondsliving
#edmondswaterfronthome
#customhomeedmonds
#residentialarchitect
#
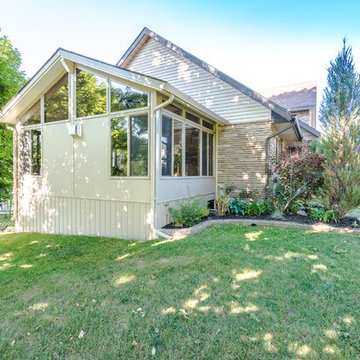
This sunroom designed to provide enjoyment of the outdoor landscape yet provided just the right amount of privacy homeowner wanted facing next door neighbors. This is a cozy place to relax, a new Sunspace Sunroom will add beauty, functionality and value to your home.
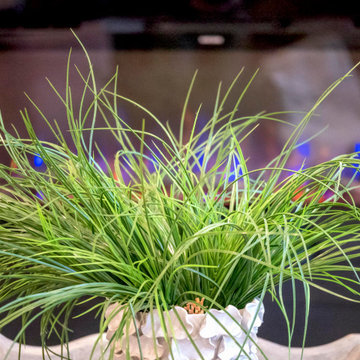
Chill Area
Ispirazione per un soggiorno boho chic di medie dimensioni e aperto con pareti grigie, pavimento in cemento, camino classico, cornice del camino in metallo, TV a parete e pavimento grigio
Ispirazione per un soggiorno boho chic di medie dimensioni e aperto con pareti grigie, pavimento in cemento, camino classico, cornice del camino in metallo, TV a parete e pavimento grigio
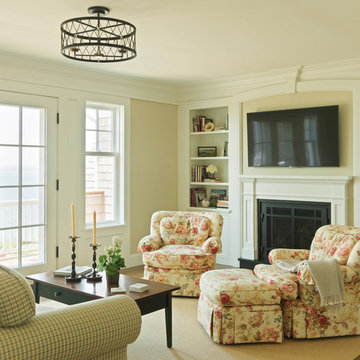
Ispirazione per un soggiorno chic di medie dimensioni e chiuso con pareti beige, pavimento in legno massello medio, camino classico, cornice del camino in metallo, TV a parete e pavimento marrone
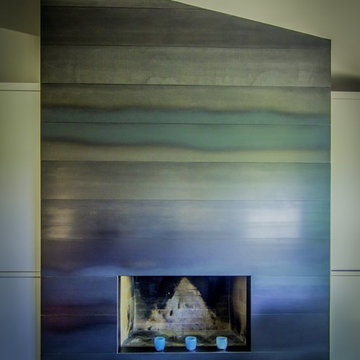
Chris McFarland
Immagine di un soggiorno moderno con angolo bar, pavimento in gres porcellanato, camino classico e cornice del camino in metallo
Immagine di un soggiorno moderno con angolo bar, pavimento in gres porcellanato, camino classico e cornice del camino in metallo

La strategia del progetto è stata quella di adattare l'appartamento allo stile di vita contemporaneo dei giovani proprietari. I due piani sono così nuovamente strutturati: al piano inferiore la zona giorno e la terrazza, due camere da letto e due bagni. Al piano superiore la camera da letto principale con un grande bagno e una zona studio che affaccia sul salotto sottostante.
Il gioco dei piani tra un livello e l’altro è stato valorizzato con la realizzazione di un ballatoio lineare che attraversa tutta la zona giorno.
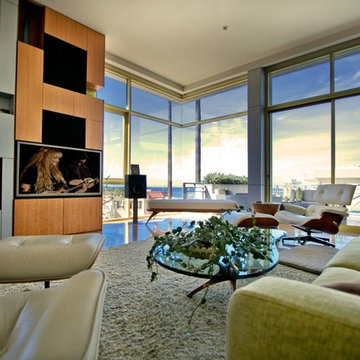
Royal Theater Design customized an existing wall cabinet to house a 60” flat screen, a center channel speaker and all of the system components to seamlessly integrate the technology into the clean lines of the modern interior.
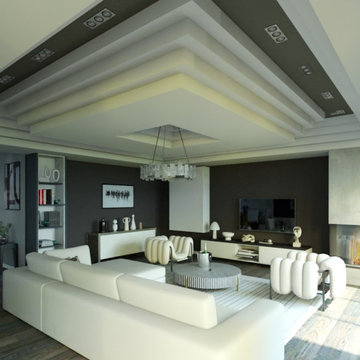
salon privé sous véranda
Foto di un grande soggiorno minimal con sala formale, pareti grigie, parquet scuro, cornice del camino in metallo, TV a parete e pavimento grigio
Foto di un grande soggiorno minimal con sala formale, pareti grigie, parquet scuro, cornice del camino in metallo, TV a parete e pavimento grigio
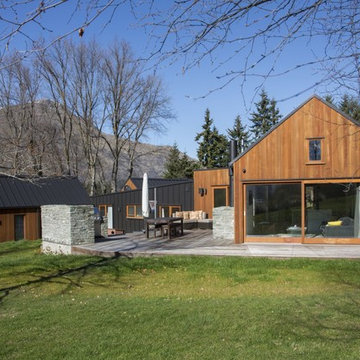
Marina Mathews
Immagine di un soggiorno design di medie dimensioni e aperto con pareti bianche, pavimento in cemento, stufa a legna, cornice del camino in metallo e TV a parete
Immagine di un soggiorno design di medie dimensioni e aperto con pareti bianche, pavimento in cemento, stufa a legna, cornice del camino in metallo e TV a parete
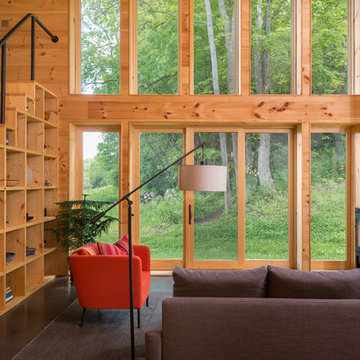
Interior built by Sweeney Design Build. Living room with custom built-ins staircase.
Immagine di un soggiorno stile rurale di medie dimensioni e stile loft con sala formale, pavimento in cemento, camino ad angolo, cornice del camino in metallo, nessuna TV e pavimento nero
Immagine di un soggiorno stile rurale di medie dimensioni e stile loft con sala formale, pavimento in cemento, camino ad angolo, cornice del camino in metallo, nessuna TV e pavimento nero
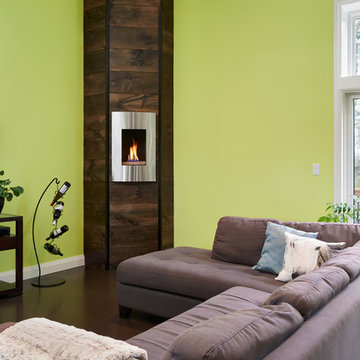
Esther Van Geest, ETR Photography
Immagine di un soggiorno minimal di medie dimensioni e aperto con pareti verdi, pavimento in cemento, camino ad angolo, TV autoportante e cornice del camino in metallo
Immagine di un soggiorno minimal di medie dimensioni e aperto con pareti verdi, pavimento in cemento, camino ad angolo, TV autoportante e cornice del camino in metallo
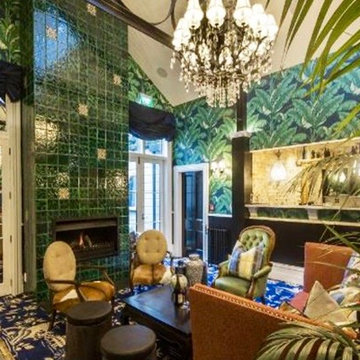
Immagine di un soggiorno vittoriano aperto con libreria, pareti verdi, moquette, camino classico, cornice del camino in metallo, nessuna TV e pavimento blu
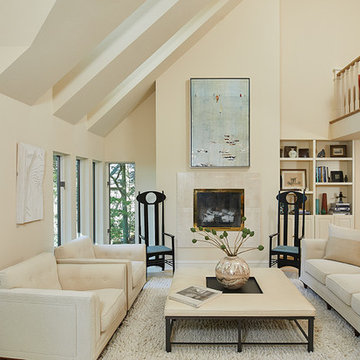
Esempio di un soggiorno chic aperto con sala formale, pareti beige, camino classico, cornice del camino in metallo, nessuna TV, parquet chiaro, pavimento beige e soffitto a volta
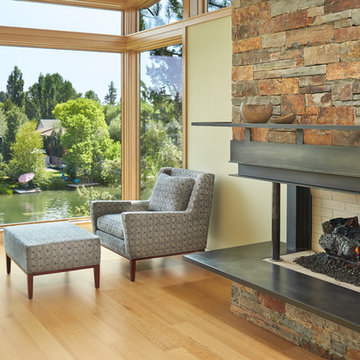
Ispirazione per un soggiorno design di medie dimensioni e aperto con sala formale, pareti beige, parquet chiaro, camino ad angolo e cornice del camino in metallo
Living verdi con cornice del camino in metallo - Foto e idee per arredare
3


