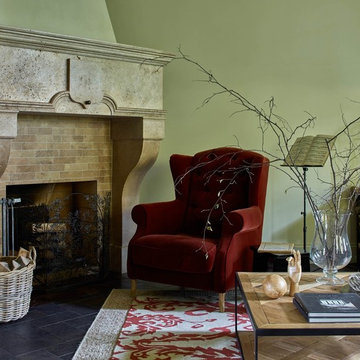Living verdi con camino ad angolo - Foto e idee per arredare
Filtra anche per:
Budget
Ordina per:Popolari oggi
1 - 20 di 163 foto
1 di 3
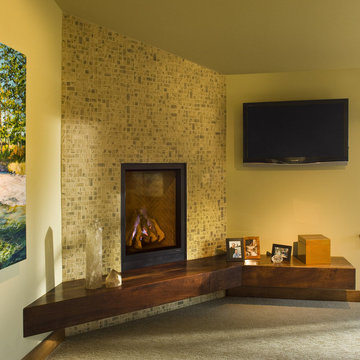
Idee per un soggiorno design di medie dimensioni e aperto con sala formale, pareti beige, cornice del camino piastrellata, TV a parete, moquette e camino ad angolo

A private reading and music room off the grand hallway creates a secluded and quite nook for members of a busy family
Esempio di un grande soggiorno chiuso con libreria, pareti verdi, parquet scuro, camino ad angolo, cornice del camino in mattoni, nessuna TV, pavimento marrone, soffitto a cassettoni e pannellatura
Esempio di un grande soggiorno chiuso con libreria, pareti verdi, parquet scuro, camino ad angolo, cornice del camino in mattoni, nessuna TV, pavimento marrone, soffitto a cassettoni e pannellatura
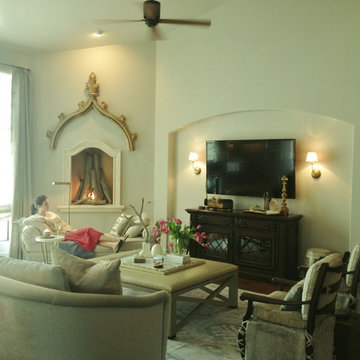
On the original construction drawings, the fireplace was a standard floor level fireplace. I wanted the fireplace to be seen from all angles of the great room, so I designed it on the wall with a custom fabricated surround. The fire logs were also custom fabricated in the style of drift wood in heights to fit the dimensions of the fireplace in a vertical format.
I designed the coffee table/ottoman with grandchildren in mind with the soft upholstered edges. A custom framed marble slab servers as the hard surface for the table.
The antique french chair I bought for the area were given newly fabricated cushions and skirts with "ballet slipper" ties.
Terri Symington
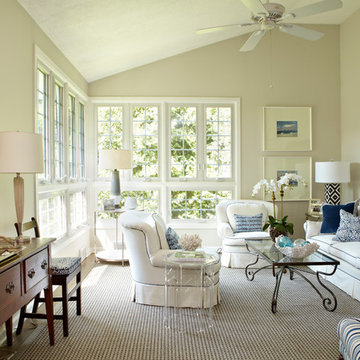
The floors were redone in a modern soft gray/brown so that the color scheme of blues/grays/whites could work. Existing upholstered pieces were reupholstered in white with navy piping. We blended some of the owners antiques with modern pieces such as the acrylic Moroccan style table that serves it's purpose without taking up too much visual space.
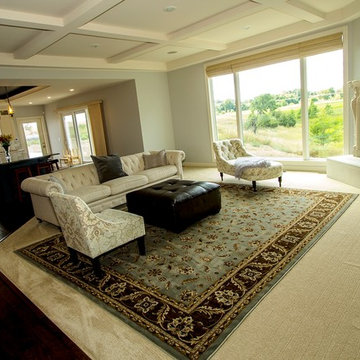
Custom Built Modern Home in Eagles Landing Neighborhood of Saint Augusta, Mn - Build by Werschay Homes.
Living Room
Esempio di un soggiorno classico di medie dimensioni e aperto con pareti blu, parquet scuro, camino ad angolo, cornice del camino in pietra e parete attrezzata
Esempio di un soggiorno classico di medie dimensioni e aperto con pareti blu, parquet scuro, camino ad angolo, cornice del camino in pietra e parete attrezzata
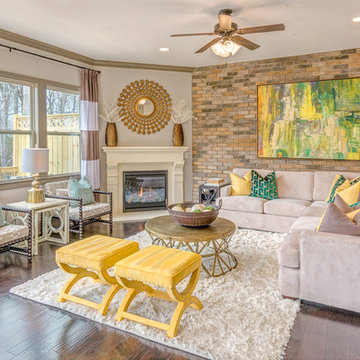
Esempio di un soggiorno classico con pareti grigie, pavimento in legno massello medio, camino ad angolo e nessuna TV

This contemporary conservatory located in Hamilton, Massachusetts features our solid Sapele mahogany custom glass roof system and Andersen 400 series casement windows and doors.
Our client desired a space that would offer an outdoor feeling alongside unique and luxurious additions such as a corner fireplace and custom accent lighting. The combination of the full glass wall façade and hip roof design provides tremendous light levels during the day, while the fully functional fireplace and warm lighting creates an amazing atmosphere at night. This pairing is truly the best of both worlds and is exactly what our client had envisioned.
Acting as the full service design/build firm, Sunspace Design, Inc. poured the full basement foundation for utilities and added storage. Our experienced craftsmen added an exterior deck for outdoor dining and direct access to the backyard. The new space has eleven operable windows as well as air conditioning and heat to provide year-round comfort. A new set of French doors provides an elegant transition from the existing house while also conveying light to the adjacent rooms. Sunspace Design, Inc. worked closely with the client and Siemasko + Verbridge Architecture in Beverly, Massachusetts to develop, manage and build every aspect of this beautiful project. As a result, the client can now enjoy a warm fire while watching the winter snow fall outside.
The architectural elements of the conservatory are bolstered by our use of high performance glass with excellent light transmittance, solar control, and insulating values. Sunspace Design, Inc. has unlimited design capabilities and uses all in-house craftsmen to manufacture and build its conservatories, orangeries, and sunrooms as well as its custom skylights and roof lanterns. Using solid conventional wall framing along with the best windows and doors from top manufacturers, we can easily blend these spaces with the design elements of each individual home.
For architects and designers we offer an excellent service that enables the architect to develop the concept while we provide the technical drawings to transform the idea to reality. For builders, we can provide the glass portion of a project while they perform all of the traditional construction, just as they would on any project. As craftsmen and builders ourselves, we work with these groups to create seamless transition between their work and ours.
For more information on our company, please visit our website at www.sunspacedesign.com and follow us on facebook at www.facebook.com/sunspacedesigninc
Photography: Brian O'Connor

Esempio di una veranda stile marino con camino ad angolo, cornice del camino in pietra, soffitto classico e pavimento grigio

Heather Ryan, Interior Designer H.Ryan Studio - Scottsdale, AZ www.hryanstudio.com
Immagine di un ampio soggiorno tradizionale aperto con libreria, pavimento in legno massello medio, camino ad angolo, pavimento beige, pareti beige, TV nascosta e pareti in legno
Immagine di un ampio soggiorno tradizionale aperto con libreria, pavimento in legno massello medio, camino ad angolo, pavimento beige, pareti beige, TV nascosta e pareti in legno

Esempio di un soggiorno moderno di medie dimensioni e aperto con pareti blu, pavimento in legno massello medio, camino ad angolo, nessuna TV e sala formale
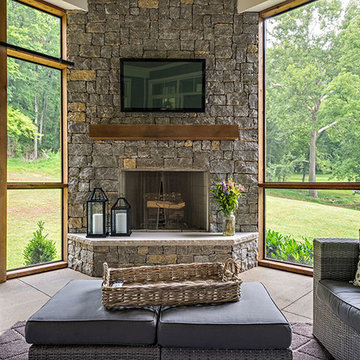
Immagine di una veranda country di medie dimensioni con pavimento in cemento, camino ad angolo, cornice del camino in pietra, soffitto classico e pavimento beige
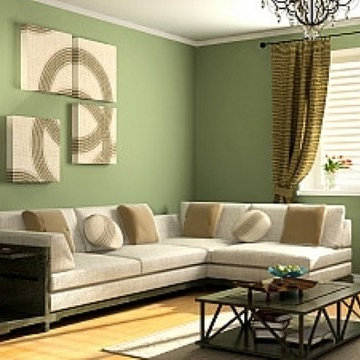
If you’ve got any Drywall finishing or repair work within your home or business give GCW General Construction a call and we’ll come out and give you a competitive estimate along with some friendly and helpful advice on your drywall project.

There is only one name " just imagine wallpapers" in the field of wallpaper installation service in kolkata. They are the best wallpaper importer in kolkata as well as the best wallpaper dealer in kolkata. They provides the customer the best wallpaper at the cheapest price in kolkata.
visit for more info - https://justimaginewallpapers.com/
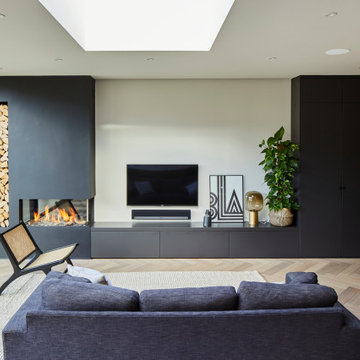
Immagine di un soggiorno contemporaneo aperto con pareti beige, parquet chiaro, pavimento beige, camino ad angolo, cornice del camino in intonaco e TV a parete
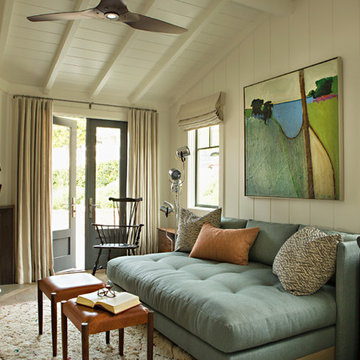
Foto di un soggiorno costiero con pareti bianche, pavimento in legno massello medio, camino ad angolo, pavimento marrone e tappeto
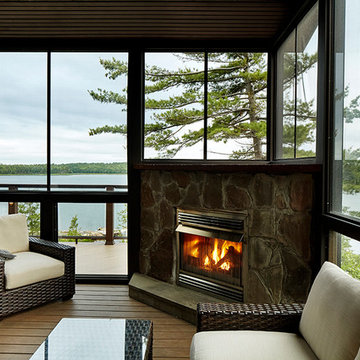
Esempio di una veranda moderna di medie dimensioni con pavimento in legno massello medio, camino ad angolo, cornice del camino in pietra e soffitto classico
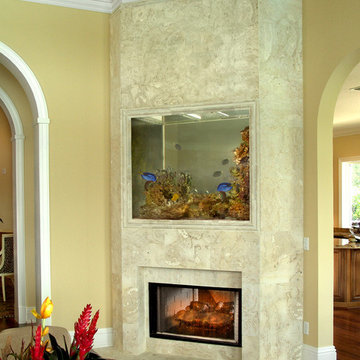
Credit: Ron Rosenzweig
Idee per un soggiorno tradizionale di medie dimensioni e aperto con pareti gialle, parquet scuro, camino ad angolo, cornice del camino in pietra e nessuna TV
Idee per un soggiorno tradizionale di medie dimensioni e aperto con pareti gialle, parquet scuro, camino ad angolo, cornice del camino in pietra e nessuna TV

Immagine di una veranda stile rurale con camino ad angolo, cornice del camino in pietra, soffitto classico, pavimento beige e parquet chiaro

Photo: Sarah Greenman © 2013 Houzz
Immagine di un soggiorno minimalista con cornice del camino in mattoni, camino ad angolo e pareti grigie
Immagine di un soggiorno minimalista con cornice del camino in mattoni, camino ad angolo e pareti grigie
Living verdi con camino ad angolo - Foto e idee per arredare
1



