Living verdi con camino ad angolo - Foto e idee per arredare
Filtra anche per:
Budget
Ordina per:Popolari oggi
61 - 80 di 164 foto
1 di 3
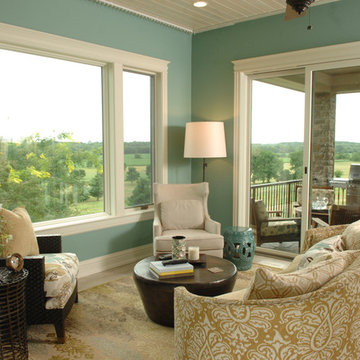
Ispirazione per una veranda classica di medie dimensioni con soffitto classico, pavimento in gres porcellanato e camino ad angolo
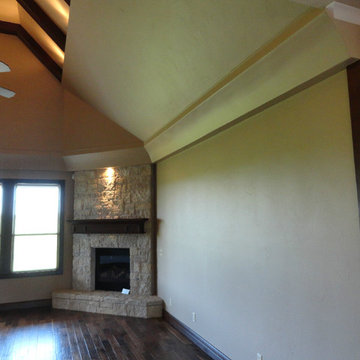
Ispirazione per un grande soggiorno classico aperto con sala formale, pareti bianche, pavimento in legno massello medio, camino ad angolo e cornice del camino in mattoni
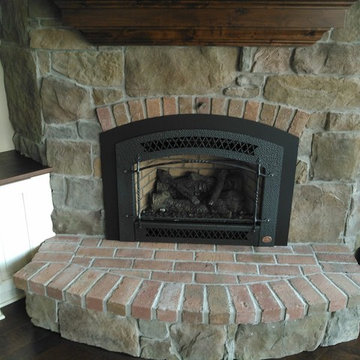
Esempio di un soggiorno american style con camino ad angolo e cornice del camino in pietra
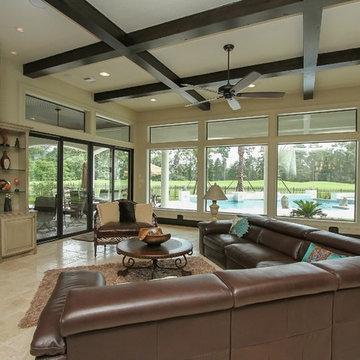
Ispirazione per un grande soggiorno mediterraneo aperto con pareti beige, pavimento in travertino, camino ad angolo e TV a parete
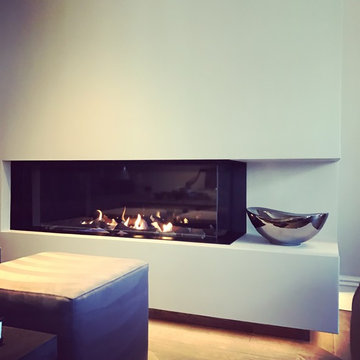
A newly created stylish, Contemporary Formal Sitting Room / Living Room for our stylish clients family home. We proposed the total renovation of this sitting area, with all new contemporary floating fireplace design, and dropped down ceiling with John Cullen Lighting. The newly created 'dropped' ceiling allowed us to recess the elegant Home Automated Eric Kuster fabric curtains with concealed John Cullen LED lighting. Beautifully made elegant Curtains by our specialist curtain designers. The curtains have been designed on a Lutron Home Automation system allowing touch button opening and closing. All new Herringbone hardwood flooring throughout with under floor heating, and Bang and Olufsen Music / Sound System. Origninal contemporary Art Work and stylish Contemporary Furniture Design. The floating Fireplace is the now stylish focal point of this stunning room, which exudes luxury and style. Before Images are at the end of the album showing just what a great job the talented Llama Group team have done in transforming this now beautiful room from its former self.
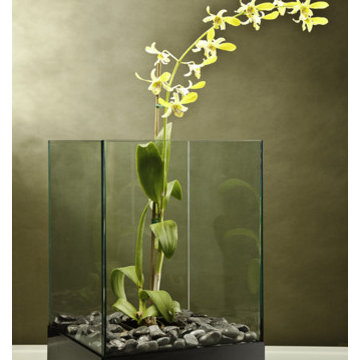
CELL (Black)
Fireburners – Tabletop
Product Dimensions (IN): L12.63” X W12.63” X H18.25
Product Weight (LB): 37.4
Product Dimensions (CM): L32 X W32 X H46.3
Product Weight (KG): 17
Cell is a modern and unique way to add life and light in any indoor and outdoor space throughout the home and garden. Four panes of tempered glass combine to form a structure of delicate beauty, while a vivid natural flame creates the mood of warmth and a glow of sepia throughout the room or outdoor area. A multi-use décor accent, the Cell Tabletop Fireburner can be used as a candleholder with a pillar candle, as a terrarium with flowers and plants, or with Fuel, as a decorative fireburner, to create a dazzling, flickering flame and a bold light fixture.
For an effective, decorative ambient lighting solution, as well as accent feature, consider the Cell to add elegance to a garden scape by using it as an enticing centrepiece, atop tables and concrete pillars in an outdoor breakfast area, on a poolside back patio, or on the deck.
By Decorpro Home + Garden.
Each sold separately.
Snuffer included.
Fuel sold separately.
Materials:
Solid steel
Black epoxy powder coat
8mm tempered glass
Snuffer (galvanized steel)
Made in Canada
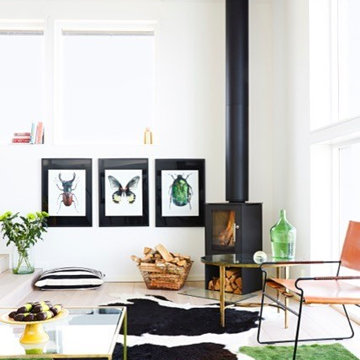
Sällskapsutrymme och eldstad i Individuellt Sommarhus. Grunden i våra interiörer är den höga kvaliteten på golv, innerväggar, innertak och fönsterpartier. Massiva naturmaterial och snickeribygd inredning skapar en lugn och harmonisk atmosfär.
Inredningen hålls ihop av vitoljade träytor i fönster och snickerier. Önskar du kan du istället få släta väggar och snickerier i andra kulörer.
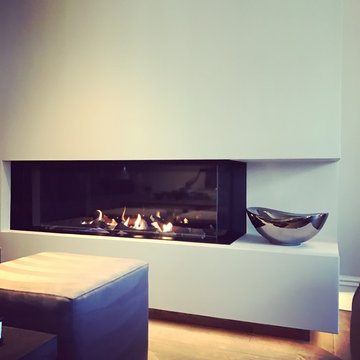
A newly Renovated Contemporary Formal Sitting Room / Living Room for our stylish clients family home. Working with Janey Butler Interiors we proposed the total renovation of this sitting area, with all new contemporary floating fireplace design, and suspended ceiling with John Cullen Lighting. The newly created 'suspended' ceiling allowed us to created architectural recesses for the elegant Home Automated Eric Kuster luxury fabric curtains with concealed John Cullen dimmable LED lighting. Beautifully made elegant Curtains by the Janey Butler Interiors specialist curtain designers. The curtains have been designed on a Lutron Home Automation system allowing touch button opening and closing. All new Herringbone hardwood flooring throughout with under floor heating, and Bang and Olufsen Music / Sound System. Origninal contemporary Art Work and stylish Contemporary Furniture Design. The floating Fireplace is the now the stylish focal point of this stylish room, which exudes luxury and style. Before Images are at the end of the album showing just what a great job the talented Llama Group team have done in transforming this now beautiful room from its former self.
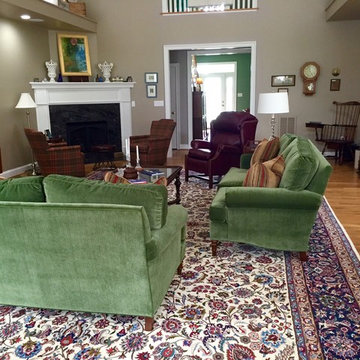
New fireplace was placed in the corner to allow for centering large TV over client's antique farmhouse table. Swivel upholstered chairs with iron and leather stool between allows for quiet conversation away from the primary upholstery seating or can be turned to join into the conversation. The large 13' x17' Persian handwoven rug defines the seating space. Photo: Kathy Knack
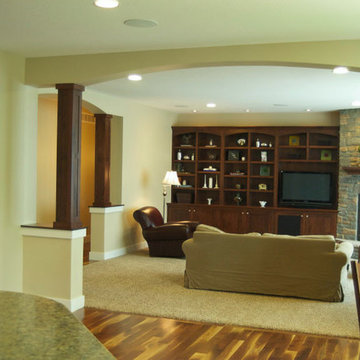
Ispirazione per un soggiorno classico di medie dimensioni e chiuso con sala formale, pareti beige, moquette, camino ad angolo, cornice del camino in pietra e TV autoportante
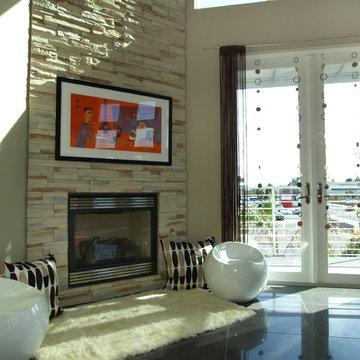
Part of the overall concept to The Avenue development project was to create a live-work space where TV's no longer became the focal point of any room. This living area is an exquisite example of accomplishing that goal.
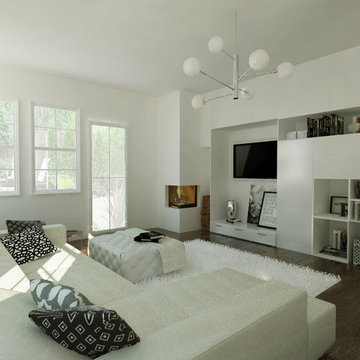
Project at Arcbazar.com
Family room design project
By Al'design Team
Foto di un soggiorno minimalista con pareti bianche, parquet scuro, camino ad angolo e cornice del camino in cemento
Foto di un soggiorno minimalista con pareti bianche, parquet scuro, camino ad angolo e cornice del camino in cemento
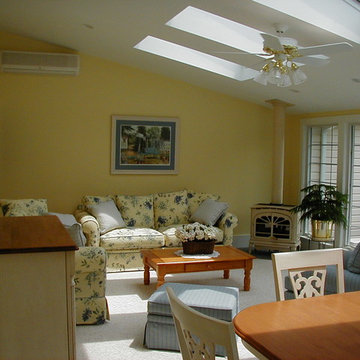
Sunroom addition with access to pool patio with corner gas stove and skylights. Project located in Telford, Montgomery County, PA.
Idee per una veranda classica di medie dimensioni con moquette, camino ad angolo e lucernario
Idee per una veranda classica di medie dimensioni con moquette, camino ad angolo e lucernario
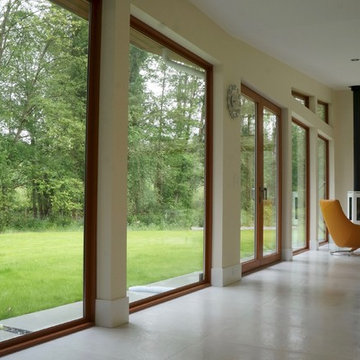
Hania's residence free standing fireplace
Immagine di un grande soggiorno contemporaneo aperto con pareti bianche, pavimento in gres porcellanato, camino ad angolo, TV autoportante e pavimento bianco
Immagine di un grande soggiorno contemporaneo aperto con pareti bianche, pavimento in gres porcellanato, camino ad angolo, TV autoportante e pavimento bianco
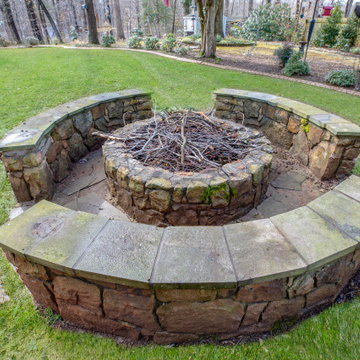
Screened Porch with corner fireplace
Foto di una veranda con camino ad angolo e cornice del camino in pietra
Foto di una veranda con camino ad angolo e cornice del camino in pietra
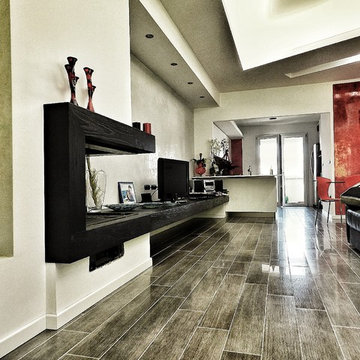
FASE ARCHITETTURA
Idee per un grande soggiorno moderno aperto con pareti bianche, pavimento in gres porcellanato, camino ad angolo, TV a parete e pavimento grigio
Idee per un grande soggiorno moderno aperto con pareti bianche, pavimento in gres porcellanato, camino ad angolo, TV a parete e pavimento grigio
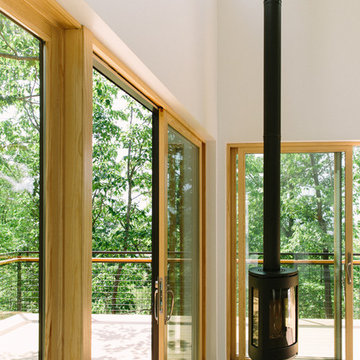
Idee per un soggiorno moderno di medie dimensioni e aperto con pareti bianche, pavimento in legno massello medio e camino ad angolo
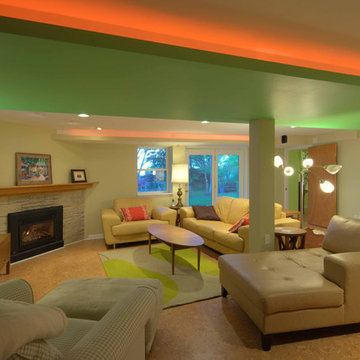
This 1950's ranch had a huge basement footprint that was unused as living space. With the walkout double door and plenty of southern exposure light, it made a perfect guest bedroom, living room, full bathroom, utility and laundry room, and plenty of closet storage, and effectively doubled the square footage of the home. The bathroom is designed with a curbless shower, allowing for wheelchair accessibility, and incorporates mosaic glass and modern tile. The living room incorporates a computer controlled low-energy LED accent lighting system hidden in recessed light coves in the utility chases.
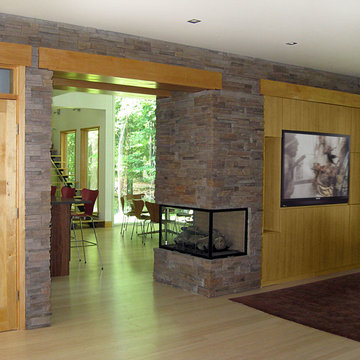
Immagine di un soggiorno minimal di medie dimensioni e aperto con parquet chiaro, camino ad angolo, cornice del camino in pietra e parete attrezzata
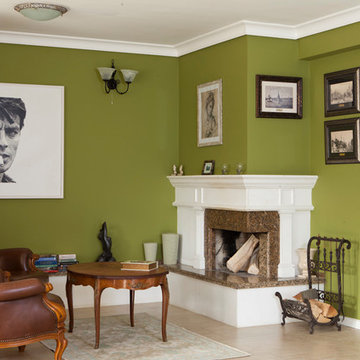
Idee per un grande soggiorno country con pareti verdi, pavimento in terracotta, camino ad angolo, cornice del camino in pietra e TV autoportante
Living verdi con camino ad angolo - Foto e idee per arredare
4


