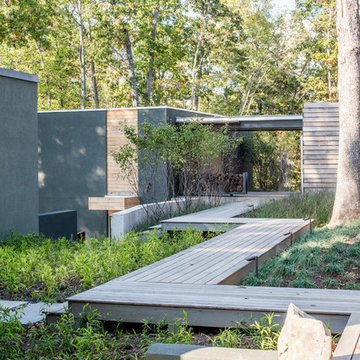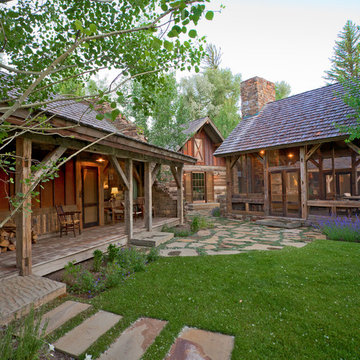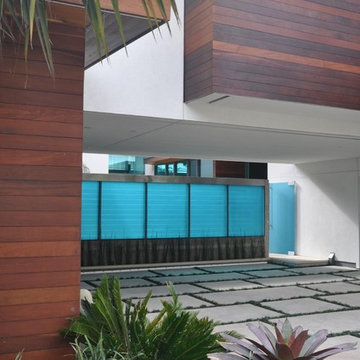Giardini in cortile - Foto e idee
Filtra anche per:
Budget
Ordina per:Popolari oggi
321 - 340 di 15.650 foto
1 di 2
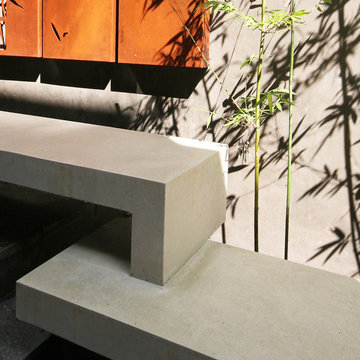
Detail of concrete seater
Esempio di un piccolo campo sportivo esterno minimal esposto a mezz'ombra in cortile con pavimentazioni in pietra naturale
Esempio di un piccolo campo sportivo esterno minimal esposto a mezz'ombra in cortile con pavimentazioni in pietra naturale
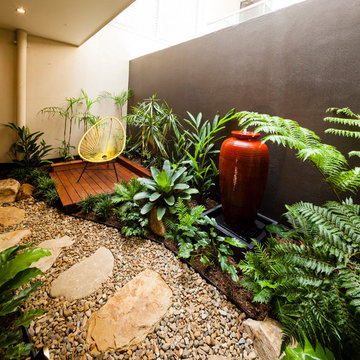
www.thesmallgarden.com.au
Foto di un campo sportivo esterno tropicale in ombra in cortile in estate con pedane
Foto di un campo sportivo esterno tropicale in ombra in cortile in estate con pedane
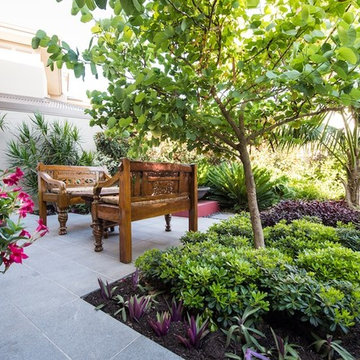
Peta North
Ispirazione per un piccolo giardino minimal in cortile con pavimentazioni in pietra naturale
Ispirazione per un piccolo giardino minimal in cortile con pavimentazioni in pietra naturale
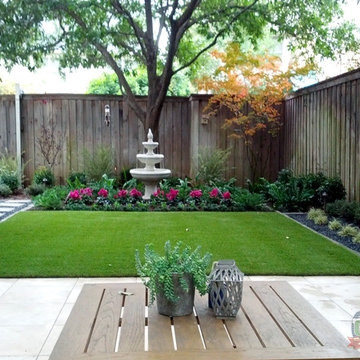
Global Syn-Turf artificial grass installation in Dallas, TX.
Visit us on the web at http://www.globalsynturf.com.
Like us on Facebook: https://www.facebook.com/globalsynturf
Follow us on Twitter: https://twitter.com/globalsynturf
Follow us on Pinterest: https://www.pinterest.com/globalsynturf/
Follow us on HomeTalk: http://www.hometalk.com/globalsynturf
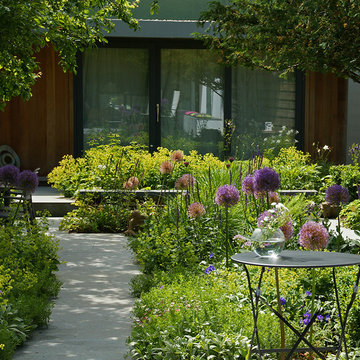
Sarah Naybour
Foto di un piccolo giardino formale design esposto a mezz'ombra in cortile con pavimentazioni in pietra naturale
Foto di un piccolo giardino formale design esposto a mezz'ombra in cortile con pavimentazioni in pietra naturale
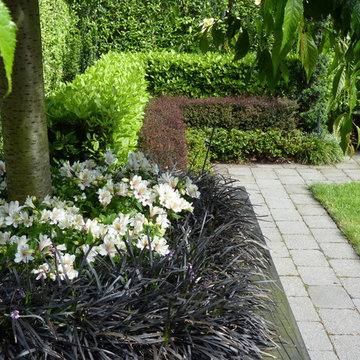
Formal layered hedges | HEDGE Garden Design & Nursery
Immagine di un giardino formale minimal esposto a mezz'ombra di medie dimensioni e in cortile con pavimentazioni in cemento
Immagine di un giardino formale minimal esposto a mezz'ombra di medie dimensioni e in cortile con pavimentazioni in cemento
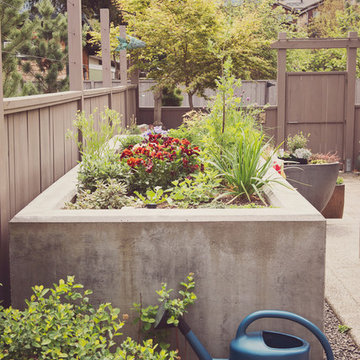
A raised garden bed constructed of sand-finished concrete, and filled with herbs and flowers; perfect for this compact backyard patio.
Idee per un piccolo orto in giardino moderno esposto in pieno sole in cortile con pavimentazioni in cemento
Idee per un piccolo orto in giardino moderno esposto in pieno sole in cortile con pavimentazioni in cemento
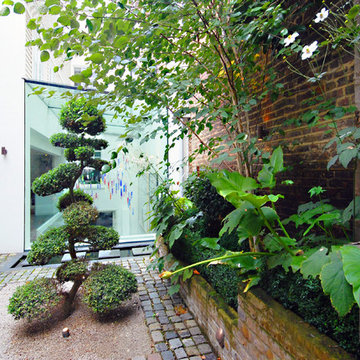
Fine House Studio
Foto di un campo sportivo esterno minimal esposto a mezz'ombra di medie dimensioni e in cortile in estate con pavimentazioni in pietra naturale
Foto di un campo sportivo esterno minimal esposto a mezz'ombra di medie dimensioni e in cortile in estate con pavimentazioni in pietra naturale
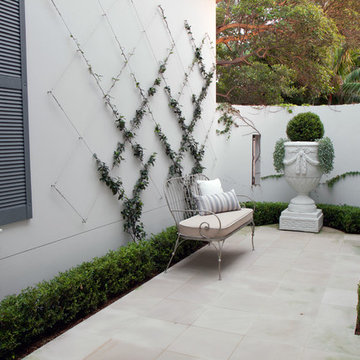
A breezeway entry creates a stately entrance to the properties front door. While a small internal courtyard spills from the formal dining room out into an elegant retreat. A formal urn with a topiary ball, buxus hedging and a diamond patterned trellis training Star Jasmine finish off the design and further replicate the unique, style, class and statement of this property as a whole.
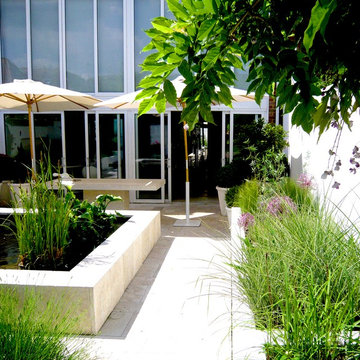
minimal courtyard garden by the designer - Jo Alderson Phillips
Ispirazione per un piccolo giardino formale design esposto in pieno sole in cortile in estate con una cascata e pavimentazioni in pietra naturale
Ispirazione per un piccolo giardino formale design esposto in pieno sole in cortile in estate con una cascata e pavimentazioni in pietra naturale
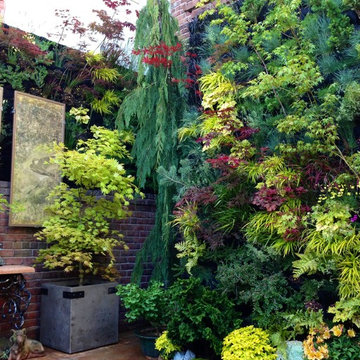
Vertical Garden Design by Brandon Pruett and Davis Dalbok
Foto di un piccolo giardino etnico esposto a mezz'ombra in cortile in autunno
Foto di un piccolo giardino etnico esposto a mezz'ombra in cortile in autunno
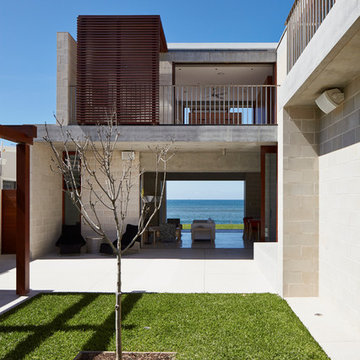
Porebski Architects, Beach House 2.
When the sliding doors are open and hidden in the wall cavities the house is open from the courtyard to the beach. The central courtyard provides a wind protected sun haven that is very private form the beach and street.
Photo: Conor Quinn
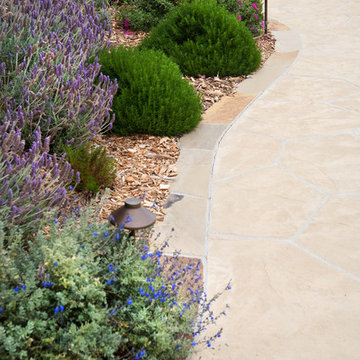
Cut stone edges the garden of this large patio.
Foto di un grande giardino xeriscape mediterraneo esposto in pieno sole in cortile con un ingresso o sentiero e pavimentazioni in pietra naturale
Foto di un grande giardino xeriscape mediterraneo esposto in pieno sole in cortile con un ingresso o sentiero e pavimentazioni in pietra naturale
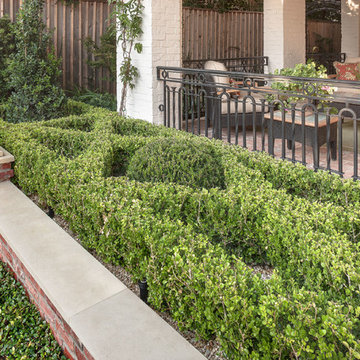
It started with vision. Then arrived fresh sight, seeing what was absent, seeing what was possible. Followed quickly by desire and creativity and know-how and communication and collaboration.
When the Ramsowers first called Exterior Worlds, all they had in mind was an outdoor fountain. About working with the Ramsowers, Jeff Halper, owner of Exterior Worlds says, “The Ramsowers had great vision. While they didn’t know exactly what they wanted, they did push us to create something special for them. I get inspired by my clients who are engaged and focused on design like they were. When you get that kind of inspiration and dialogue, you end up with a project like this one.”
For Exterior Worlds, our design process addressed two main features of the original space—the blank surface of the yard surrounded by looming architecture and plain fencing. With the yard, we dug out the center of it to create a one-foot drop in elevation in which to build a sunken pool. At one end, we installed a spa, lining it with a contrasting darker blue glass tile. Pedestals topped with urns anchor the pool and provide a place for spot color. Jets of water emerge from these pedestals. This moving water becomes a shield to block out urban noises and makes the scene lively. (And the children think it’s great fun to play in them.) On the side of the pool, another fountain, an illuminated basin built of limestone, brick and stainless steel, feeds the pool through three slots.
The pool is counterbalanced by a large plot of grass. What is inventive about this grassy area is its sub-structure. Before putting down the grass, we installed a French drain using grid pavers that pulls water away, an action that keeps the soil from compacting and the grass from suffocating. The entire sunken area is finished off with a border of ground cover that transitions the eye to the limestone walkway and the retaining wall, where we used the same reclaimed bricks found in architectural features of the house.
In the outer border along the fence line, we planted small trees that give the space scale and also hide some unsightly utility infrastructure. Boxwood and limestone gravel were embroidered into a parterre design to underscore the formal shape of the pool. Additionally, we planted a rose garden around the illuminated basin and a color garden for seasonal color at the far end of the yard across from the covered terrace.
To address the issue of the house’s prominence, we added a pergola to the main wing of the house. The pergola is made of solid aluminum, chosen for its durability, and painted black. The Ramsowers had used reclaimed ornamental iron around their front yard and so we replicated its pattern in the pergola’s design. “In making this design choice and also by using the reclaimed brick in the pool area, we wanted to honor the architecture of the house,” says Halper.
We continued the ornamental pattern by building an aluminum arbor and pool security fence along the covered terrace. The arbor’s supports gently curve out and away from the house. It, plus the pergola, extends the structural aspect of the house into the landscape. At the same time, it softens the hard edges of the house and unifies it with the yard. The softening effect is further enhanced by the wisteria vine that will eventually cover both the arbor and the pergola. From a practical standpoint, the pergola and arbor provide shade, especially when the vine becomes mature, a definite plus for the west-facing main house.
This newly-created space is an updated vision for a traditional garden that combines classic lines with the modern sensibility of innovative materials. The family is able to sit in the house or on the covered terrace and look out over the landscaping. To enjoy its pleasing form and practical function. To appreciate its cool, soothing palette, the blues of the water flowing into the greens of the garden with a judicious use of color. And accept its invitation to step out, step down, jump in, enjoy.
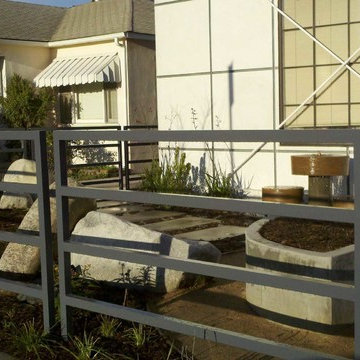
Foto di un grande giardino design esposto in pieno sole in cortile in estate con ghiaia
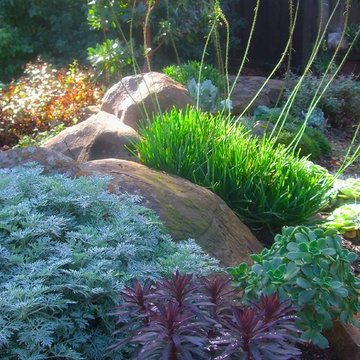
Foliage color and texture, longer lasting than flower color, provides long lasting interest in this garden.
Edger Landscape Design
Cathy Edger
Ispirazione per un piccolo giardino xeriscape mediterraneo esposto a mezz'ombra in cortile con un ingresso o sentiero e pavimentazioni in cemento
Ispirazione per un piccolo giardino xeriscape mediterraneo esposto a mezz'ombra in cortile con un ingresso o sentiero e pavimentazioni in cemento
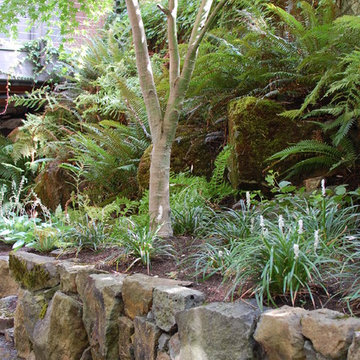
The basalt for the wall was reclaimed from the site. It was initially excavated from the property when the first house was built here. Most of it was hidden under the original house. The Japanese maple is a "sangu kaku" or coral bark.
By Ben Bowen of Ross NW Watergardens, a Portland landscaping firm.
Giardini in cortile - Foto e idee
17
