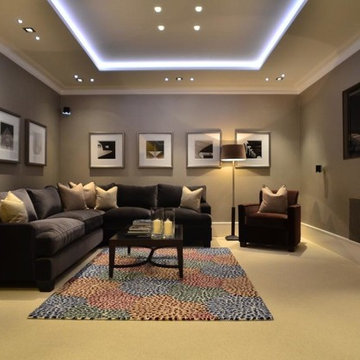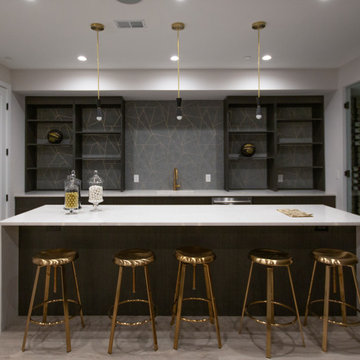3.026 Foto di taverne
Filtra anche per:
Budget
Ordina per:Popolari oggi
61 - 80 di 3.026 foto
1 di 2
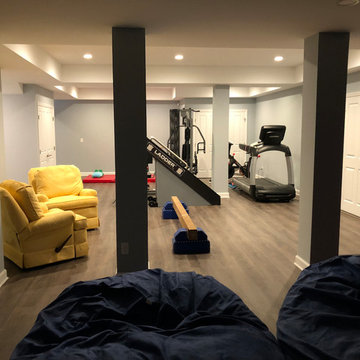
There is a space for everyone in the family in this expansive finished basement. One side of the basement houses a gym and playroom.
Esempio di un'ampia taverna tradizionale con sbocco, pareti blu, pavimento in vinile e pavimento marrone
Esempio di un'ampia taverna tradizionale con sbocco, pareti blu, pavimento in vinile e pavimento marrone

Spacecrafting Photography
Immagine di una taverna classica seminterrata di medie dimensioni con pareti grigie, moquette, camino ad angolo, cornice del camino in pietra e pavimento beige
Immagine di una taverna classica seminterrata di medie dimensioni con pareti grigie, moquette, camino ad angolo, cornice del camino in pietra e pavimento beige

The space under the basement stairs was opened up to create a niche with built-in drawers and a bench top perfectly sized for a twin mattress. A recessed bookshelf, extendable sconce, and a nearby outlet complete the mini-refuge.

Beautiful, large basement finish with many custom finishes for this family to enjoy!
Ispirazione per una grande taverna chic con sbocco, pareti grigie, pavimento in vinile, cornice del camino in pietra, pavimento grigio e camino ad angolo
Ispirazione per una grande taverna chic con sbocco, pareti grigie, pavimento in vinile, cornice del camino in pietra, pavimento grigio e camino ad angolo
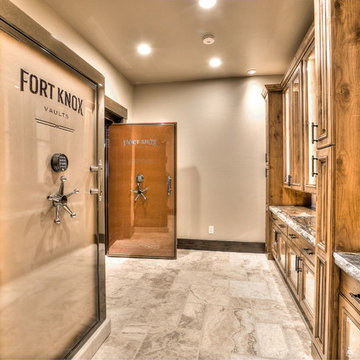
Idee per una grande taverna stile rurale con pareti beige, pavimento in travertino e nessun camino
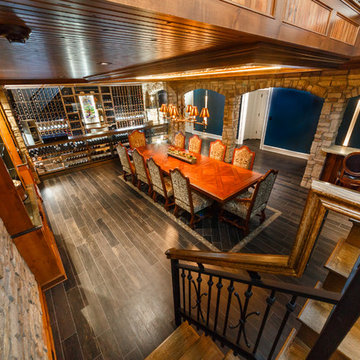
Custom seamless glass,stone, wine cellar and tasting room located in Princeton NJ. Arched cut glass entry door with ductless split cooling system and back lit stained glass panel.

Immagine di una taverna minimalista interrata di medie dimensioni con pareti bianche, pavimento in cemento, camino classico, cornice del camino piastrellata e pavimento grigio
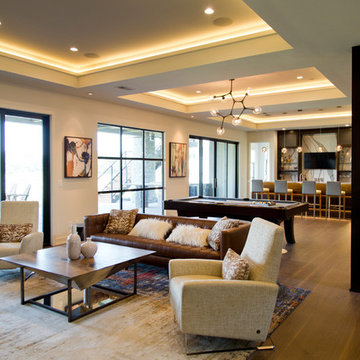
Esempio di un'ampia taverna design con sbocco, pareti beige, pavimento in legno massello medio e pavimento marrone

The basement serves as a hang out room, and office for Malcolm. Nostalgic jerseys from Ohio State, The Saints, The Panthers and more line the walls. The main decorative wall is a span of 35 feet with a floor to ceiling white and gold wallpaper. It’s bold enough to hold up to all the wall hangings, but not too busy to distract.
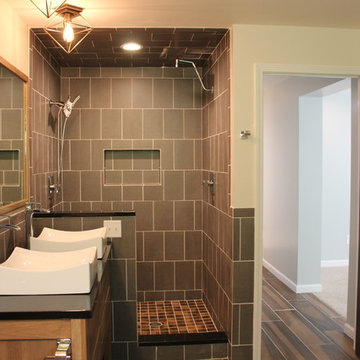
This basement was severely flooded due to a city water main busting and dumping water into the basement for over three hours straight. After water remediation, we completely gutted the basement, ripping out all carpet and stripping all the damaged wall areas down to the studs to be replaced. In the two bathrooms, we removed all the drywall so we could install new cement board.
We replaced all the electrical outlets and switches. We replaced all the drywall (where necessary), replaced all doors, and installed all new custom tile flooring (DalTile – Acacia Valley – plank and DalTile – Carrera Lungard – hex). In the main bathroom, we installed a brand-new bathtub with custom tile shower walls (Interceramic – Solids In-Design – Gloss Graphite). We installed a new toilet and new floating Walnut Butcher Block vanity with vessel sink. The wall behind the vanity was finished with custom US Marble. In the master bathroom, we installed a new Aquatic Azra II soaker tub, new toilet, and new Bertch Interlude Hickory vanity with new vessel sinks and chrome faucets. We laid all brand-new tile in the shower (Interceramic – Tessuto – Ecru Gray), complete with a custom niche, and continued that tile around the entire bathroom. The floor was custom and hand cut to make the plank tiles match up with the hexagon tiles. The custom floor in the shower was made by cutting the plank floor tiles into small 3x3 tiles. We also added a walk-in closet and laundry room. In the laundry room, we replaced a previous entry door with an awning window.
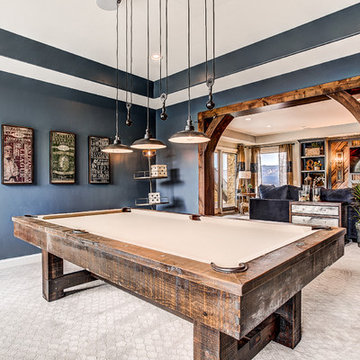
Foto di una grande taverna minimalista con sbocco, pareti blu, moquette, camino classico e pavimento beige
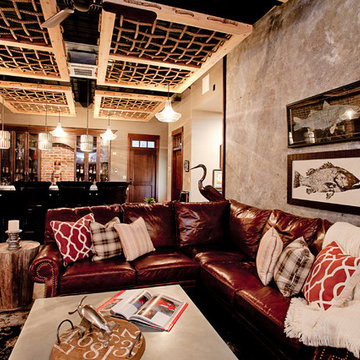
Native House Photography
A place for entertaining and relaxation. Inspired by natural and aviation. This mantuary sets the tone for leaving your worries behind.
Once a boring concrete box, this space now features brick, sandblasted texture, custom rope and wood ceiling treatments and a beautifully crafted bar adorned with a zinc bar top. The bathroom features a custom vanity, inspired by an airplane wing.
What do we love most about this space? The ceiling treatments are the perfect design to hide the exposed industrial ceiling and provide more texture and pattern throughout the space.
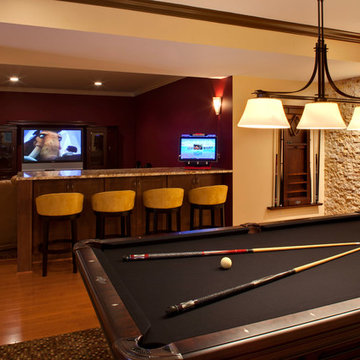
Pool table flows perfectly into media room.
Foto di una grande taverna chic con sbocco, pareti rosse e pavimento in legno massello medio
Foto di una grande taverna chic con sbocco, pareti rosse e pavimento in legno massello medio

The Home Aesthetic
Ispirazione per un'ampia taverna country con sbocco, pareti grigie, pavimento in vinile, camino classico, cornice del camino piastrellata e pavimento multicolore
Ispirazione per un'ampia taverna country con sbocco, pareti grigie, pavimento in vinile, camino classico, cornice del camino piastrellata e pavimento multicolore

Foto di una grande taverna contemporanea con pareti marroni, pavimento in cemento, pavimento grigio, soffitto in legno e pareti in legno
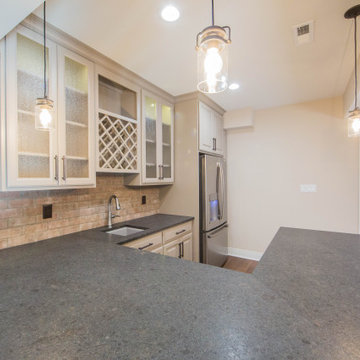
A bar in the finished basement provides a great place to unwind and entertain friends and family.
Esempio di una grande taverna minimal interrata con pareti beige, pavimento in legno massello medio, pavimento marrone e pareti in mattoni
Esempio di una grande taverna minimal interrata con pareti beige, pavimento in legno massello medio, pavimento marrone e pareti in mattoni
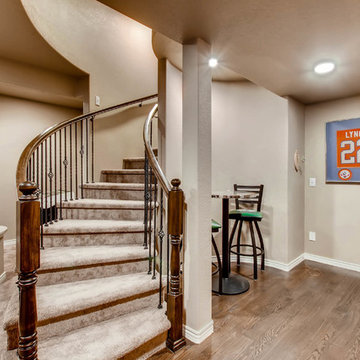
This custom designed basement features a rock wall, custom wet bar and ample entertainment space. The coffered ceiling provides a luxury feel with the wood accents offering a more rustic look.
3.026 Foto di taverne
4
