209 Foto di taverne grigie
Filtra anche per:
Budget
Ordina per:Popolari oggi
1 - 20 di 209 foto
1 di 3

Photographer: Bob Narod
Foto di una grande taverna chic seminterrata con pavimento marrone, pavimento in laminato e pareti multicolore
Foto di una grande taverna chic seminterrata con pavimento marrone, pavimento in laminato e pareti multicolore

Foto di una grande taverna chic interrata con sala giochi, moquette, camino lineare Ribbon, pavimento grigio, pareti beige e cornice del camino piastrellata

A custom designed pool table is flanked by open back sofas, allowing guests to easy access to conversation on all sides of this open plan lower level.
Heidi Zeiger

Idee per una grande taverna minimal con pareti bianche, parquet chiaro, nessun camino e pavimento beige

The terrace was an unfinished space with load-bearing columns in traffic areas. We add eight “faux” columns and beams to compliment and balance necessary existing ones. The new columns and beams hide structural necessities, and as shown with this bar, they help define different areas. This is needed so they help deliver the needed symmetry. The columns are wrapped in mitered, reclaimed wood and accented with steel collars around their crowns, thus becoming architectural elements.
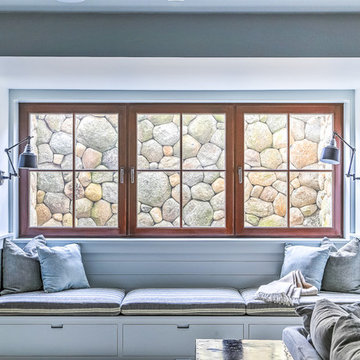
In the basement living area, we were required by code to provide an egress window well to allow the occupants to escape the building in the event of an emergency. We solved this need by creating a built-in window seat, which features the beautiful stone work of the retaining wall outside. Who says that subterranean needs to be without natural light and beauty?
Photo: Amy Nowak-Palmerini

A light filled basement complete with a Home Bar and Game Room. Beyond the Pool Table and Ping Pong Table, the floor to ceiling sliding glass doors open onto an outdoor sitting patio.

Basement
Foto di una taverna country seminterrata con pareti bianche, parquet chiaro e camino classico
Foto di una taverna country seminterrata con pareti bianche, parquet chiaro e camino classico
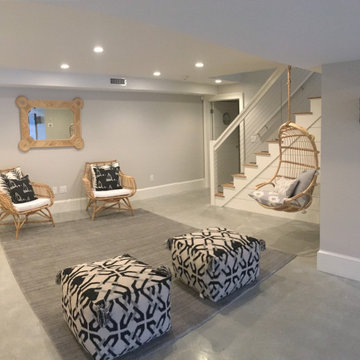
Immagine di un'ampia taverna stile marinaro con sbocco, pareti grigie, pavimento in cemento e pavimento grigio
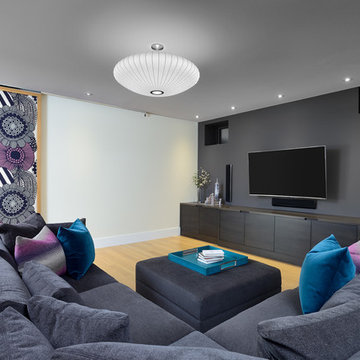
Larry Arnal
Immagine di una taverna minimalista di medie dimensioni con parquet chiaro
Immagine di una taverna minimalista di medie dimensioni con parquet chiaro
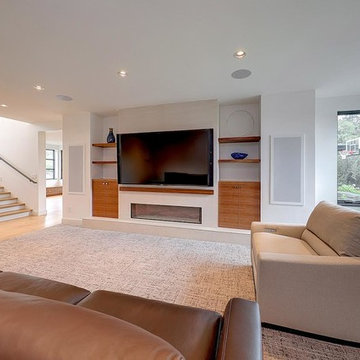
Esempio di una grande taverna design con sbocco, pareti bianche, parquet chiaro, camino lineare Ribbon, cornice del camino in intonaco e pavimento beige
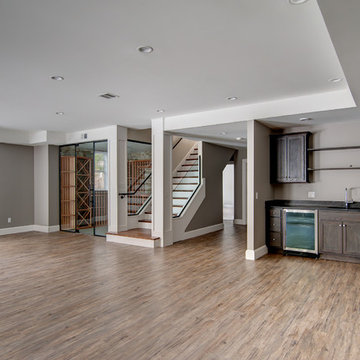
This elegant and sophisticated stone and shingle home is tailored for modern living. Custom designed by a highly respected developer, buyers will delight in the bright and beautiful transitional aesthetic. The welcoming foyer is accented with a statement lighting fixture that highlights the beautiful herringbone wood floor. The stunning gourmet kitchen includes everything on the chef's wish list including a butler's pantry and a decorative breakfast island. The family room, awash with oversized windows overlooks the bluestone patio and masonry fire pit exemplifying the ease of indoor and outdoor living. Upon entering the master suite with its sitting room and fireplace, you feel a zen experience. The ultimate lower level is a show stopper for entertaining with a glass-enclosed wine cellar, room for exercise, media or play and sixth bedroom suite. Nestled in the gorgeous Wellesley Farms neighborhood, conveniently located near the commuter train to Boston and town amenities.
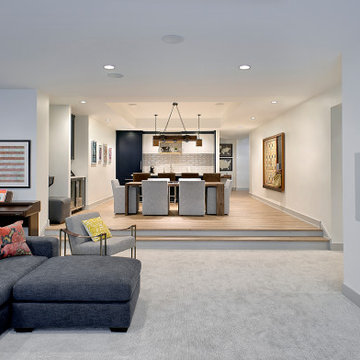
Linkfloor Empire LVT flooring in tan by Porcelanosa in lower level
Woodharbor kitchenette with Subzero appliance package
Shuffleboard table, Arcade Legends Console and Cocktail Arcade Machine by ABT Cave
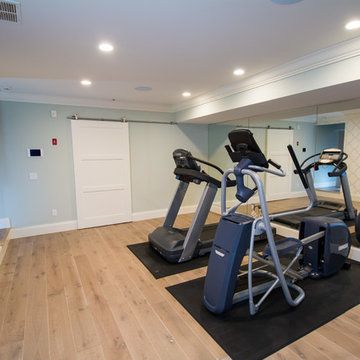
Eddie Day
Esempio di una grande taverna contemporanea con sbocco, pavimento in legno massello medio e pavimento grigio
Esempio di una grande taverna contemporanea con sbocco, pavimento in legno massello medio e pavimento grigio
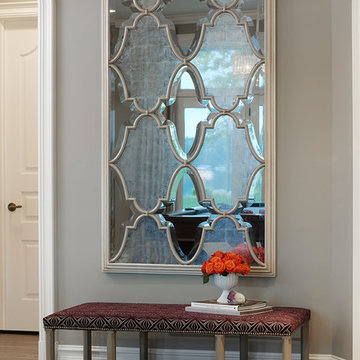
Carlson Productions LLC
Esempio di un'ampia taverna tradizionale con sbocco, pareti grigie e pavimento in vinile
Esempio di un'ampia taverna tradizionale con sbocco, pareti grigie e pavimento in vinile
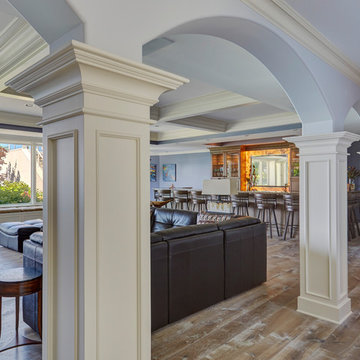
The lower level family room features a coffered ceiling and intricate moldings on the columns. Photo by Mike Kaskel.
Foto di un'ampia taverna tradizionale con sbocco, pareti blu, pavimento in laminato, nessun camino e pavimento marrone
Foto di un'ampia taverna tradizionale con sbocco, pareti blu, pavimento in laminato, nessun camino e pavimento marrone
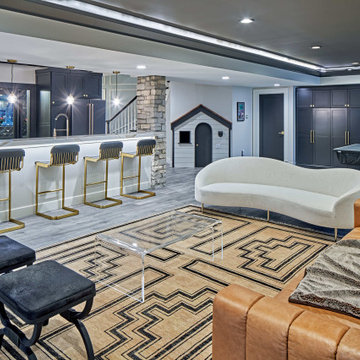
Luxury finished basement with full kitchen and bar, clack GE cafe appliances with rose gold hardware, home theater, home gym, bathroom with sauna, lounge with fireplace and theater, dining area, and wine cellar.
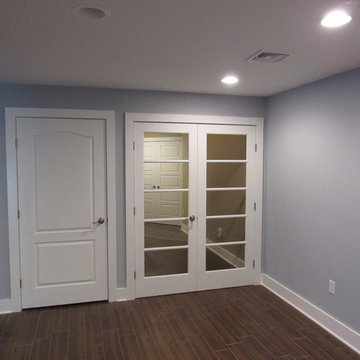
Foyer
Idee per un'ampia taverna minimal interrata con pavimento in gres porcellanato, nessun camino e pareti blu
Idee per un'ampia taverna minimal interrata con pavimento in gres porcellanato, nessun camino e pareti blu
209 Foto di taverne grigie
1

