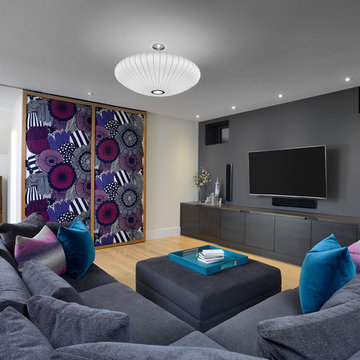209 Foto di taverne grigie
Filtra anche per:
Budget
Ordina per:Popolari oggi
81 - 100 di 209 foto
1 di 3
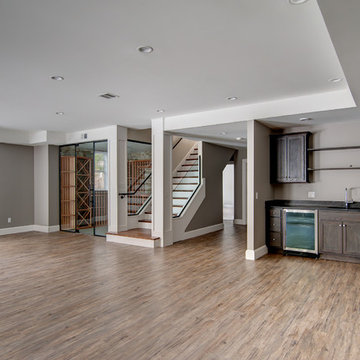
This elegant and sophisticated stone and shingle home is tailored for modern living. Custom designed by a highly respected developer, buyers will delight in the bright and beautiful transitional aesthetic. The welcoming foyer is accented with a statement lighting fixture that highlights the beautiful herringbone wood floor. The stunning gourmet kitchen includes everything on the chef's wish list including a butler's pantry and a decorative breakfast island. The family room, awash with oversized windows overlooks the bluestone patio and masonry fire pit exemplifying the ease of indoor and outdoor living. Upon entering the master suite with its sitting room and fireplace, you feel a zen experience. The ultimate lower level is a show stopper for entertaining with a glass-enclosed wine cellar, room for exercise, media or play and sixth bedroom suite. Nestled in the gorgeous Wellesley Farms neighborhood, conveniently located near the commuter train to Boston and town amenities.
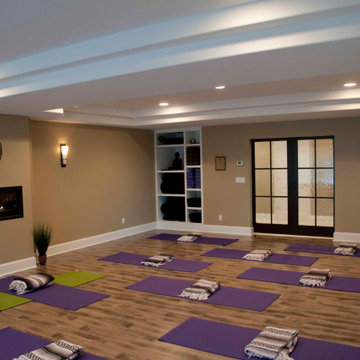
Idee per un'ampia taverna design con sbocco, angolo bar, camino lineare Ribbon, cornice del camino in intonaco e soffitto ribassato
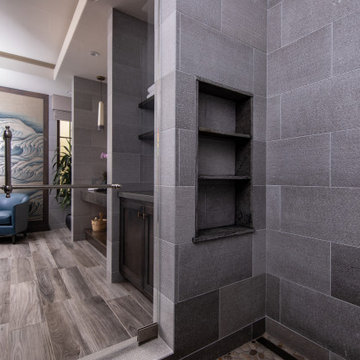
Ispirazione per una grande taverna etnica con pareti grigie, pavimento in gres porcellanato e pavimento grigio
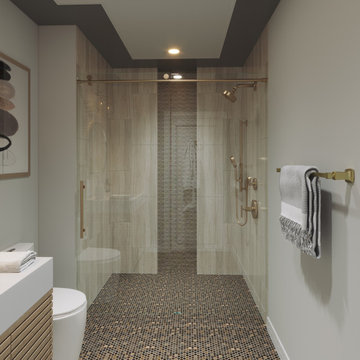
The basement bar area includes eye catching metal elements to reflect light around the neutral colored room. New new brass plumbing fixtures collaborate with the other metallic elements in the room. The polished quartzite slab provides visual movement in lieu of the dynamic wallpaper used on the feature wall and also carried into the media room ceiling. Moving into the media room we included custom ebony veneered wall and ceiling millwork, as well as luxe custom furnishings. New architectural surround speakers are hidden inside the walls. The new gym was designed and created for the clients son to train for his varsity team. We included a new custom weight rack. Mirrored walls, a new wallpaper, linear LED lighting, and rubber flooring. The Zen inspired bathroom was designed with simplicity carrying the metals them into the special copper flooring, brass plumbing fixtures, and a frameless shower.
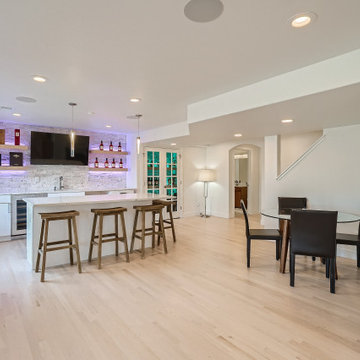
Beautiful open concept basement with a gorgeous wet bar and custom liquor cabinet
Immagine di una grande taverna moderna con angolo bar, pavimento in laminato e pavimento beige
Immagine di una grande taverna moderna con angolo bar, pavimento in laminato e pavimento beige
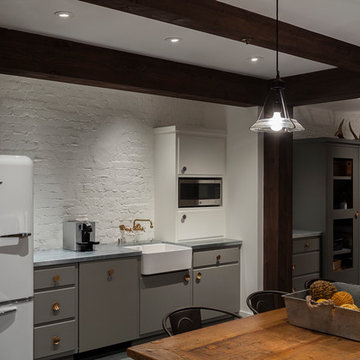
Frank Paul Perez, Red Lily Studios
Strata Landscape Architects
Joanie Wick Interiors
Noel Cross Architect
Conrado Home Builders
Foto di una grande taverna chic interrata con pareti bianche, pavimento in cemento e pavimento grigio
Foto di una grande taverna chic interrata con pareti bianche, pavimento in cemento e pavimento grigio
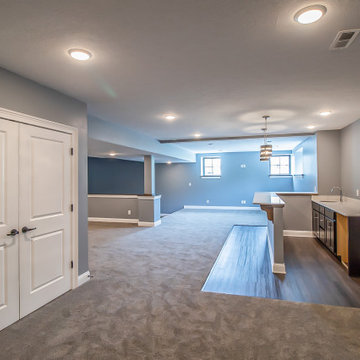
Basement living space
.
.
.
#payneandpayne #homebuilder #homedecor #homedesign #custombuild #luxuryhome #ohiohomebuilders #ohiocustomhomes #dreamhome #nahb #buildersofinsta
#builtins #chandelier #recroom #marblekitchen #barndoors #familyownedbusiness #clevelandbuilders #cortlandohio #AtHomeCLE
.?@paulceroky
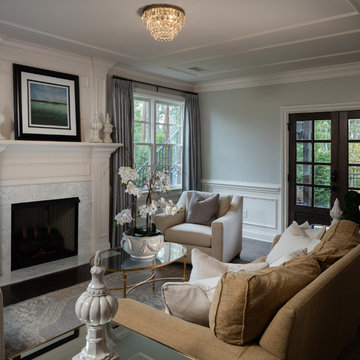
Basement renovation features an elegant sitting room with a white marble fireplace and custom mill-work trim, neutral color furnishings and an oval glass top coffee table with gold accents.
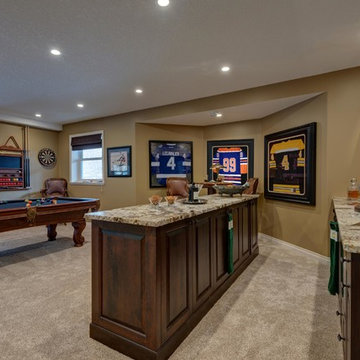
We continued the look and feel of the rest of this home, using cherry wood custom cabinets, bronze and copper hardware and faucets, combining a traditional look with a sports bar 'man-cave'. The leathered granite top of the bar island has a chiselled edge for rustic elegance. The cabinet maker floated shelves into the stone wall to display the owner's helmut collection.
Photo by Graham Twomey
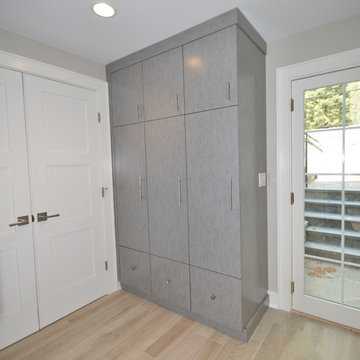
In this basement redesign, the primary goal was to create a livable space for each member of the family... transitioning what was unorganized storage into a beautiful and functional living area. My goal was create easy access storage, as well as closet space for everyone in the family’s athletic gear. We also wanted a space that could accommodate a great theatre, home gym, pool table area, and wine cellar.
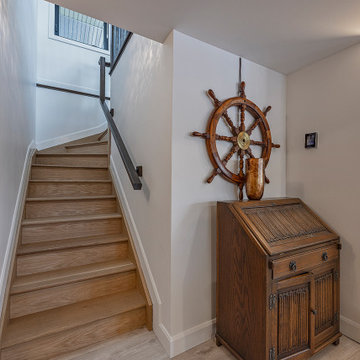
Foto di una grande taverna design con sbocco, angolo bar, pareti bianche e nessun camino
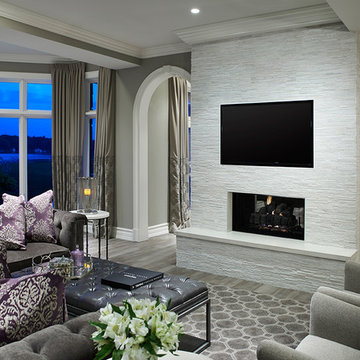
This complete lower level renovation includes full design of all Architectural details and finishes with turn-key furnishings and styling throughout. A new fireplace with a Thin Set stone surround accented with all new furnishings, finishes, flooring, carpeting, dressmaker drapery and styling throughout.
Carlson Productions LLC
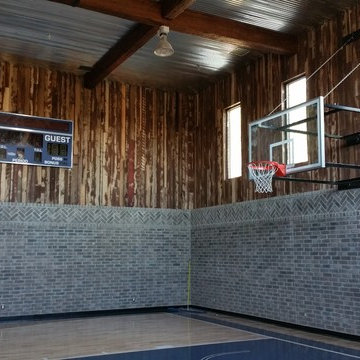
4000 sq. ft. addition with basement that contains half basketball court, golf simulator room, bar, half-bath and full mother-in-law suite upstairs
Immagine di un'ampia taverna tradizionale con sbocco, pareti grigie, parquet chiaro e nessun camino
Immagine di un'ampia taverna tradizionale con sbocco, pareti grigie, parquet chiaro e nessun camino
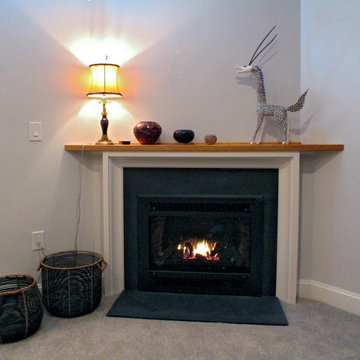
This spacious living room has a built-in gas fireplace. Transom windows and a glass door to the office shed light and create an open feel.
Idee per un'ampia taverna design interrata con pareti grigie, parquet chiaro, camino ad angolo e cornice del camino in legno
Idee per un'ampia taverna design interrata con pareti grigie, parquet chiaro, camino ad angolo e cornice del camino in legno
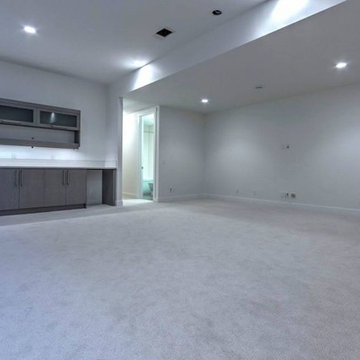
Spacious 10' ceiling basement
Idee per una grande taverna moderna seminterrata con pareti bianche e moquette
Idee per una grande taverna moderna seminterrata con pareti bianche e moquette
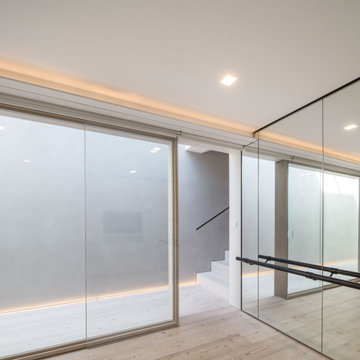
Ispirazione per un'ampia taverna moderna con sbocco, pareti grigie e parquet chiaro
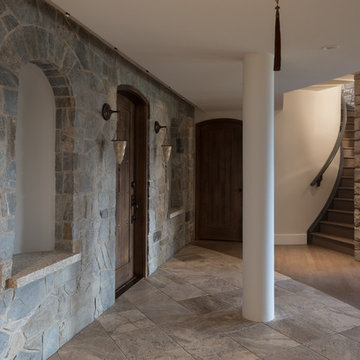
Basement Entertainment Area
Esempio di una grande taverna minimalista con sbocco, pareti bianche, moquette, camino classico e pavimento grigio
Esempio di una grande taverna minimalista con sbocco, pareti bianche, moquette, camino classico e pavimento grigio
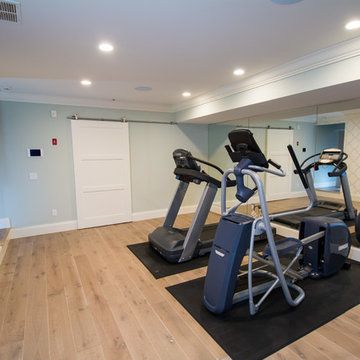
Eddie Day
Esempio di una grande taverna contemporanea con sbocco, pavimento in legno massello medio e pavimento grigio
Esempio di una grande taverna contemporanea con sbocco, pavimento in legno massello medio e pavimento grigio
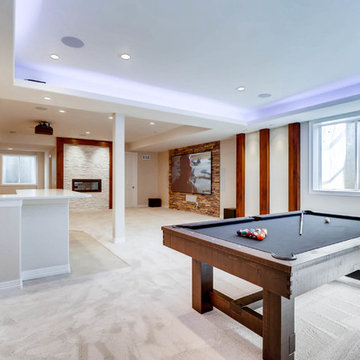
This basement offers a number of custom features including a mini-fridge built into a curving rock wall, screen projector, hand-made, built-in book cases, hand worked beams and more.
209 Foto di taverne grigie
5
