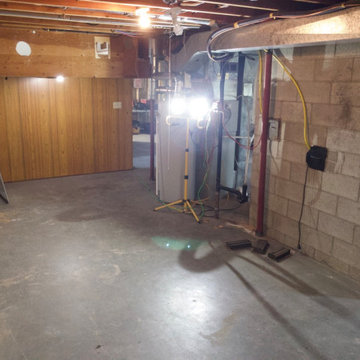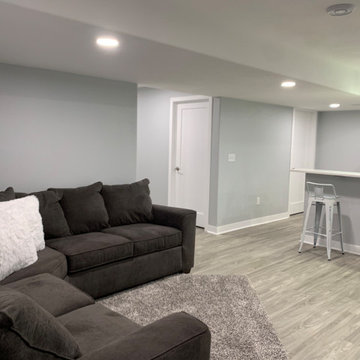209 Foto di taverne grigie
Filtra anche per:
Budget
Ordina per:Popolari oggi
141 - 160 di 209 foto
1 di 3
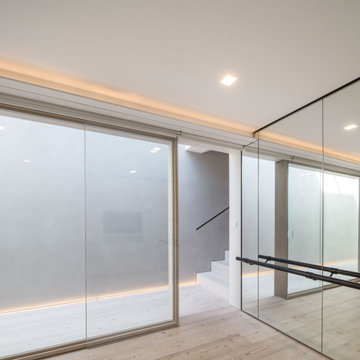
Ispirazione per un'ampia taverna moderna con sbocco, pareti grigie e parquet chiaro
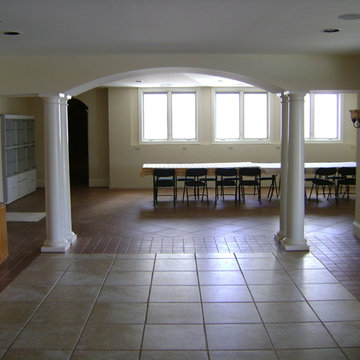
Matt Sayers
Idee per un'ampia taverna minimalista con sbocco, pareti beige e pavimento con piastrelle in ceramica
Idee per un'ampia taverna minimalista con sbocco, pareti beige e pavimento con piastrelle in ceramica
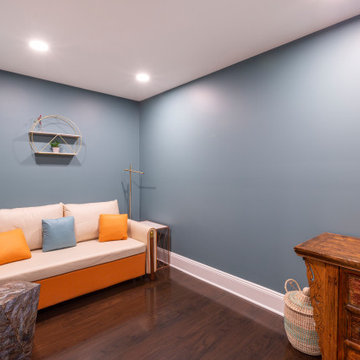
Huge basement in this beautiful home that got a face lift with new home gym/sauna room, home office, sitting room, wine cellar, lego room, fireplace and theater!
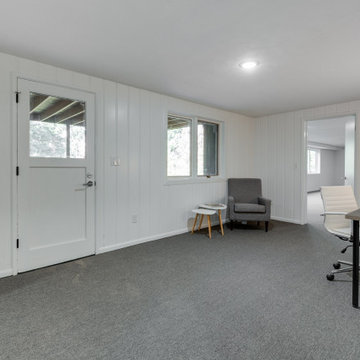
Basement flex space
Ispirazione per un'ampia taverna minimalista con moquette
Ispirazione per un'ampia taverna minimalista con moquette
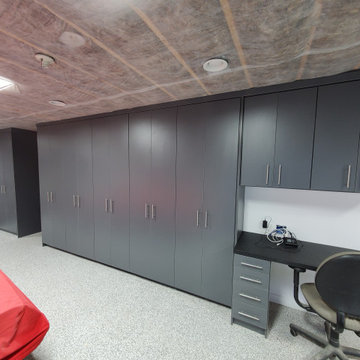
this is a custom built man cave for a basement to showcase customers cars.
Ispirazione per una taverna minimalista seminterrata di medie dimensioni
Ispirazione per una taverna minimalista seminterrata di medie dimensioni
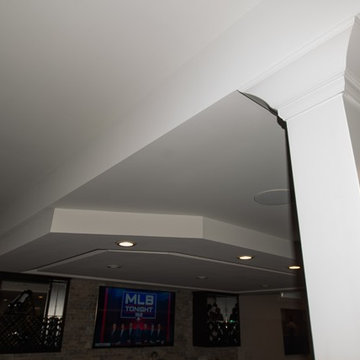
Immagine di una grande taverna classica con sbocco, pareti grigie, pavimento in vinile, camino classico e cornice del camino in pietra
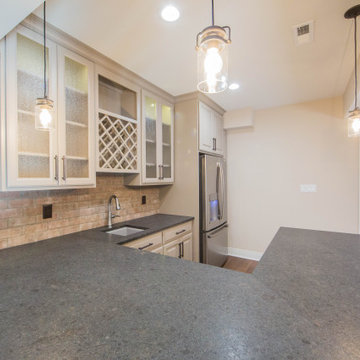
A bar in the finished basement provides a great place to unwind and entertain friends and family.
Esempio di una grande taverna minimal interrata con pareti beige, pavimento in legno massello medio, pavimento marrone e pareti in mattoni
Esempio di una grande taverna minimal interrata con pareti beige, pavimento in legno massello medio, pavimento marrone e pareti in mattoni
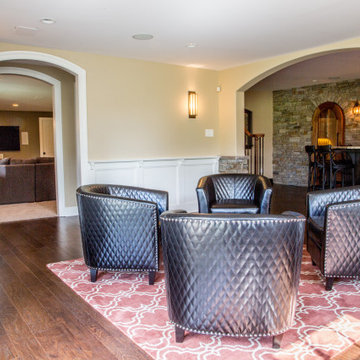
Idee per un'ampia taverna con sbocco, angolo bar, pareti beige, parquet scuro, pavimento marrone e boiserie
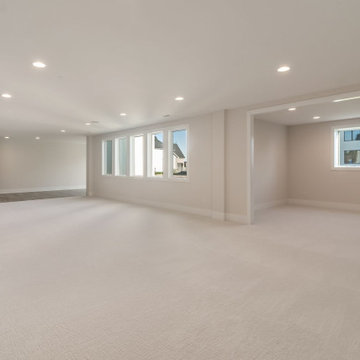
Immagine di un'ampia taverna con sbocco, angolo bar, pareti beige e moquette
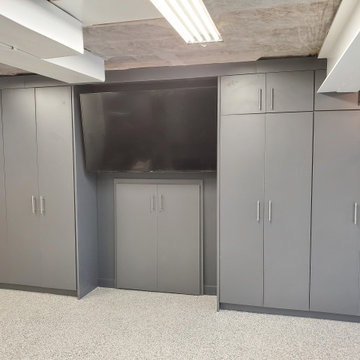
this is a custom built man cave for a basement to showcase customers cars.
Immagine di una taverna minimalista seminterrata di medie dimensioni
Immagine di una taverna minimalista seminterrata di medie dimensioni
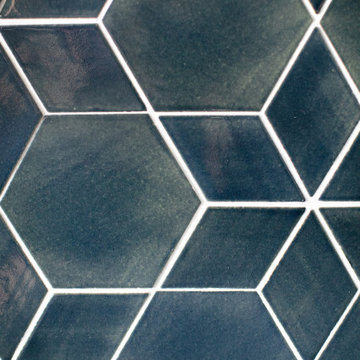
We completed this stunning basement renovation, featuring a bar and a walk-in wine cellar. The bar is the centerpiece of the basement, with a beautiful countertop and custom-built cabinetry. With its moody and dramatic ambiance, this location proves to be an ideal spot for socializing.
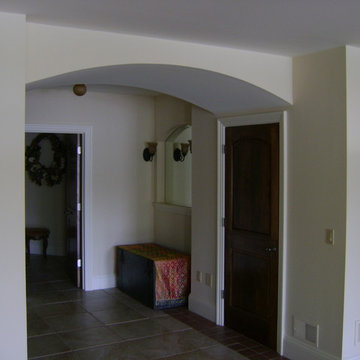
Matt Sayers
Esempio di un'ampia taverna moderna con sbocco, pareti beige e pavimento con piastrelle in ceramica
Esempio di un'ampia taverna moderna con sbocco, pareti beige e pavimento con piastrelle in ceramica
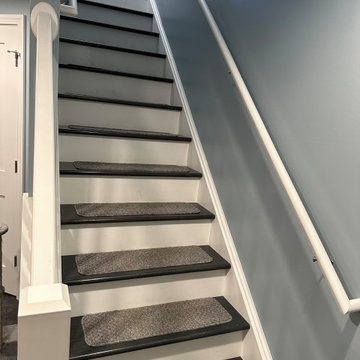
When you have 3 german sheppards - bathig needs to be functional and warm. We created a space in the basement for the dogs and included a "Snug" for the Mr. and his ham radio equipment. Best of both worlds and the clients could not be happier.
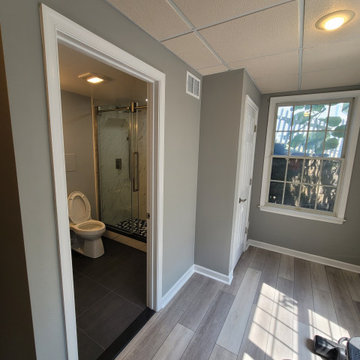
Entry to new bathroom.
Painted walls, trim, flooring, stone door threshold
Esempio di una taverna moderna con pareti grigie, pavimento in laminato e pavimento grigio
Esempio di una taverna moderna con pareti grigie, pavimento in laminato e pavimento grigio
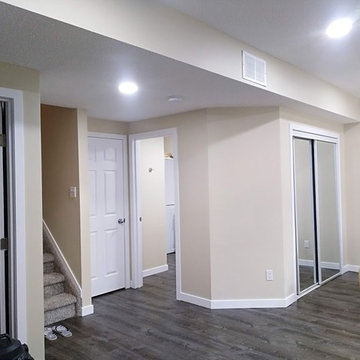
Complete Basement open space with washroom
Esempio di una piccola taverna design con pavimento in vinile e pavimento beige
Esempio di una piccola taverna design con pavimento in vinile e pavimento beige
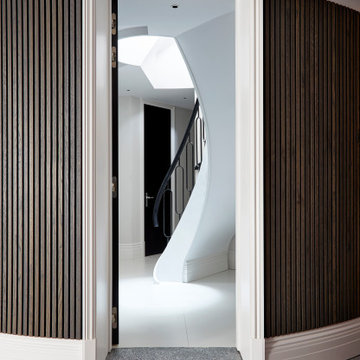
This image provides a glimpse of the basement entrance, serving as a gateway from the private carpark to the interior of the residence. Designed with both functionality and style in mind, the entrance exudes a sense of sophistication and convenience.
Overall, this basement entrance exemplifies the perfect marriage of form and function, embodying the luxurious yet practical design philosophy of the residence.
The sleek and modern architecture of the entranceway sets the tone for the rest of the home, offering a preview of the luxurious interior that awaits beyond. Crisp lines and carefully chosen materials create a contemporary aesthetic, while subtle lighting fixtures enhance the ambiance and guide visitors into the space.
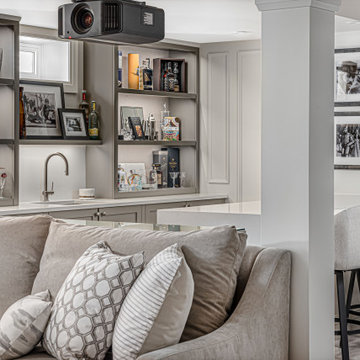
Hollywood Haven: A place to gather, entertain, and enjoy the classics on the big screen.
This formally unfinished basement has been transformed into a cozy, upscale, family-friendly space with cutting edge technology.
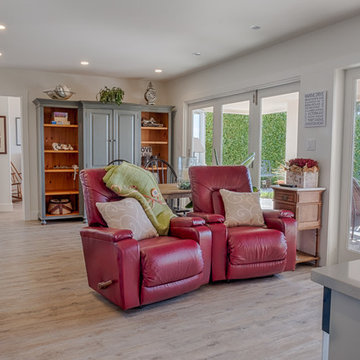
Fully Remodelled Basement Living Room
Idee per una taverna industriale di medie dimensioni con pareti bianche, pavimento in laminato, nessun camino e pavimento marrone
Idee per una taverna industriale di medie dimensioni con pareti bianche, pavimento in laminato, nessun camino e pavimento marrone
209 Foto di taverne grigie
8
