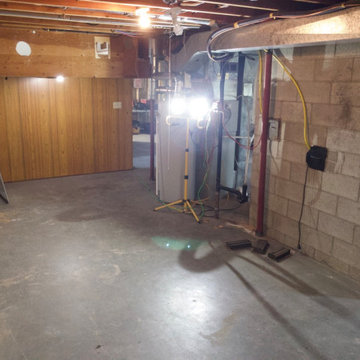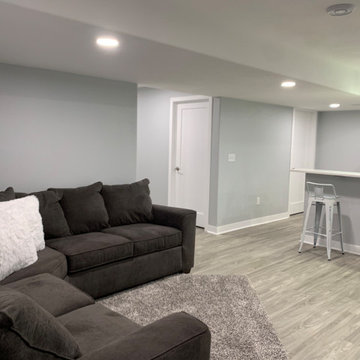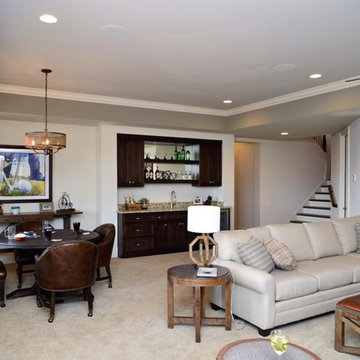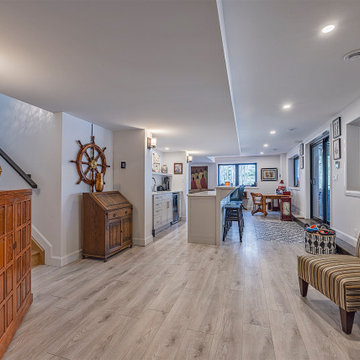209 Foto di taverne grigie
Filtra anche per:
Budget
Ordina per:Popolari oggi
161 - 180 di 209 foto
1 di 3
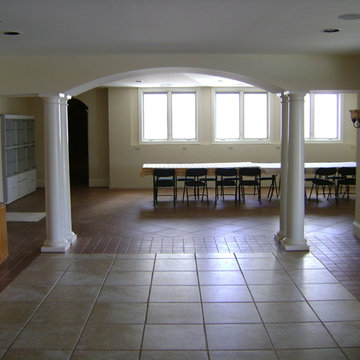
Matt Sayers
Idee per un'ampia taverna minimalista con sbocco, pareti beige e pavimento con piastrelle in ceramica
Idee per un'ampia taverna minimalista con sbocco, pareti beige e pavimento con piastrelle in ceramica
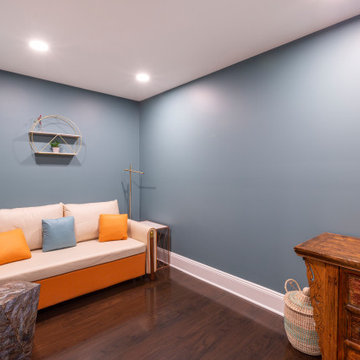
Huge basement in this beautiful home that got a face lift with new home gym/sauna room, home office, sitting room, wine cellar, lego room, fireplace and theater!
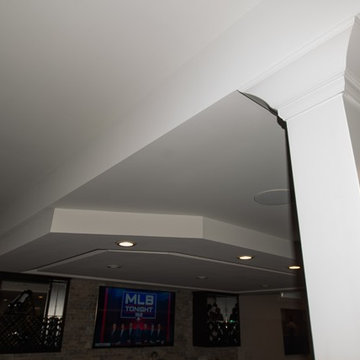
Immagine di una grande taverna classica con sbocco, pareti grigie, pavimento in vinile, camino classico e cornice del camino in pietra
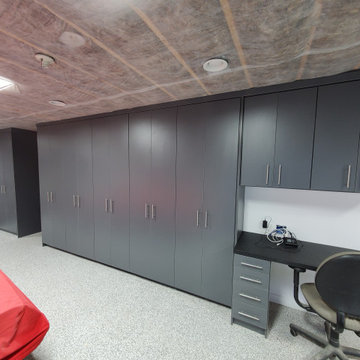
this is a custom built man cave for a basement to showcase customers cars.
Ispirazione per una taverna minimalista seminterrata di medie dimensioni
Ispirazione per una taverna minimalista seminterrata di medie dimensioni
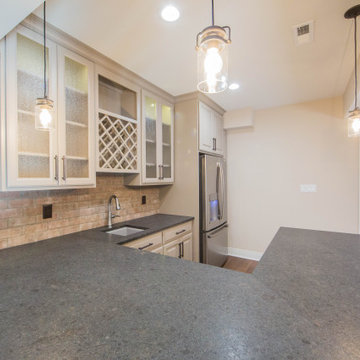
A bar in the finished basement provides a great place to unwind and entertain friends and family.
Esempio di una grande taverna minimal interrata con pareti beige, pavimento in legno massello medio, pavimento marrone e pareti in mattoni
Esempio di una grande taverna minimal interrata con pareti beige, pavimento in legno massello medio, pavimento marrone e pareti in mattoni
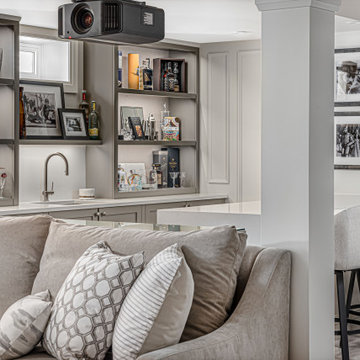
Hollywood Haven: A place to gather, entertain, and enjoy the classics on the big screen.
This formally unfinished basement has been transformed into a cozy, upscale, family-friendly space with cutting edge technology.
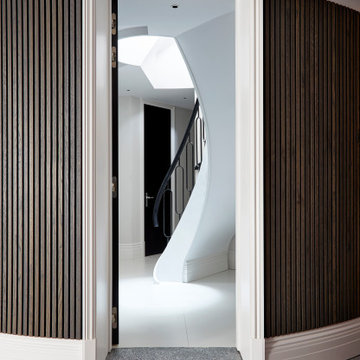
This image provides a glimpse of the basement entrance, serving as a gateway from the private carpark to the interior of the residence. Designed with both functionality and style in mind, the entrance exudes a sense of sophistication and convenience.
Overall, this basement entrance exemplifies the perfect marriage of form and function, embodying the luxurious yet practical design philosophy of the residence.
The sleek and modern architecture of the entranceway sets the tone for the rest of the home, offering a preview of the luxurious interior that awaits beyond. Crisp lines and carefully chosen materials create a contemporary aesthetic, while subtle lighting fixtures enhance the ambiance and guide visitors into the space.
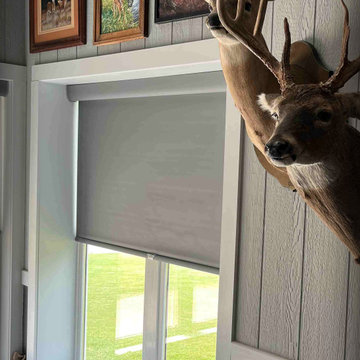
Mancave Complete. Room Darkening Roller Shades Near Scottsboro Allow For The Lakeview While Blocking The Glare During Gametime.
Esempio di una grande taverna boho chic con pareti grigie, pavimento in cemento, pavimento grigio e pannellatura
Esempio di una grande taverna boho chic con pareti grigie, pavimento in cemento, pavimento grigio e pannellatura
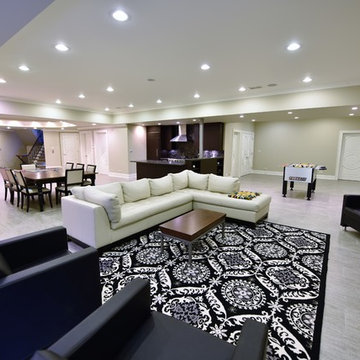
Mark Kutek www.virtus-fidus-probo.com
Esempio di una grande taverna interrata
Esempio di una grande taverna interrata
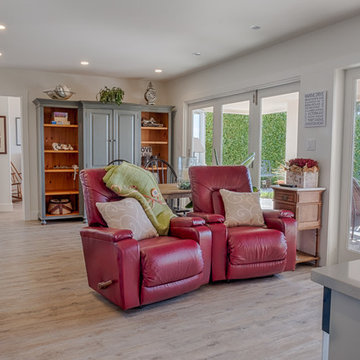
Fully Remodelled Basement Living Room
Idee per una taverna industriale di medie dimensioni con pareti bianche, pavimento in laminato, nessun camino e pavimento marrone
Idee per una taverna industriale di medie dimensioni con pareti bianche, pavimento in laminato, nessun camino e pavimento marrone
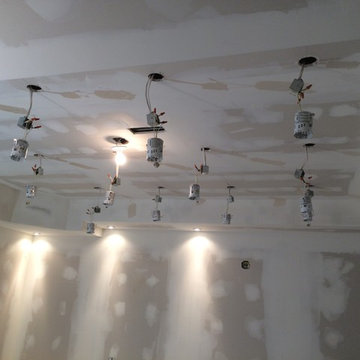
recessed lighting on a massive scale
Idee per una grande taverna moderna interrata con pavimento in cemento
Idee per una grande taverna moderna interrata con pavimento in cemento
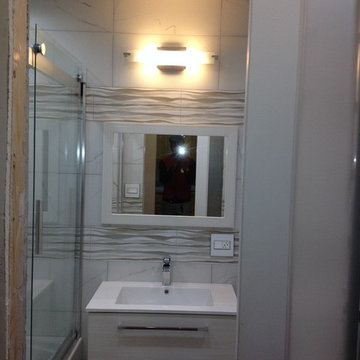
The vanity area.
Immagine di una taverna bohémian seminterrata di medie dimensioni con pareti bianche, pavimento in gres porcellanato e nessun camino
Immagine di una taverna bohémian seminterrata di medie dimensioni con pareti bianche, pavimento in gres porcellanato e nessun camino
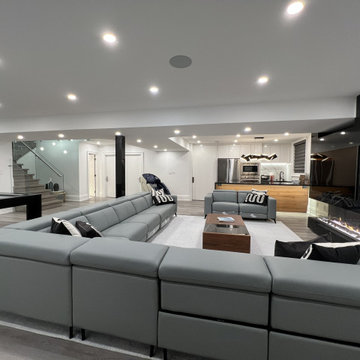
Immagine di una grande taverna minimal con sbocco, sala giochi, pavimento in laminato, camino bifacciale, cornice del camino in pietra e pavimento grigio
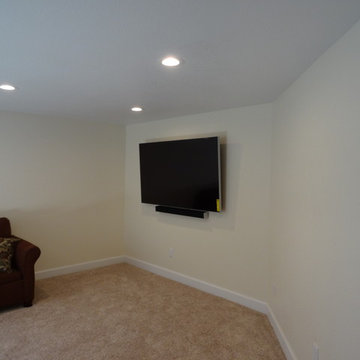
Dean Junker with DJ Designs
Ispirazione per una taverna minimalista di medie dimensioni con pareti bianche
Ispirazione per una taverna minimalista di medie dimensioni con pareti bianche
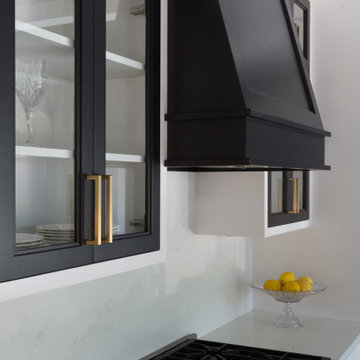
Idee per una taverna classica di medie dimensioni con sbocco, pareti grigie, pavimento in gres porcellanato, nessun camino, pavimento grigio e soffitto in legno
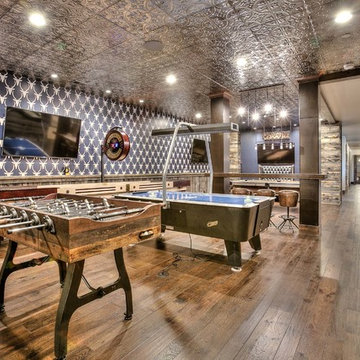
Foto di un'ampia taverna rustica seminterrata con pareti blu, pavimento in legno massello medio e nessun camino
209 Foto di taverne grigie
9
