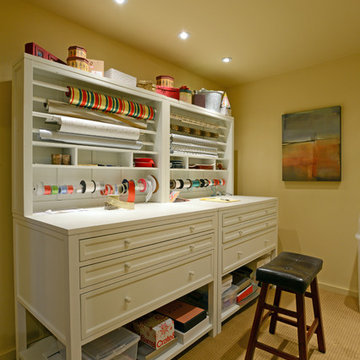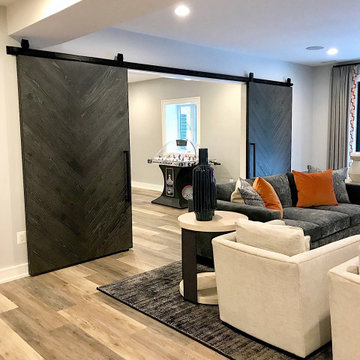1.015 Foto di taverne marroni
Filtra anche per:
Budget
Ordina per:Popolari oggi
1 - 20 di 1.015 foto
1 di 3
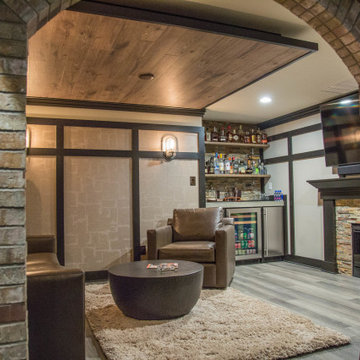
Our in-house design staff took this unfinished basement from sparse to stylish speak-easy complete with a fireplace, wine & bourbon bar and custom humidor.

Marina Storm
Idee per una grande taverna contemporanea interrata con pareti beige, pavimento in legno massello medio, camino lineare Ribbon, cornice del camino in metallo e pavimento marrone
Idee per una grande taverna contemporanea interrata con pareti beige, pavimento in legno massello medio, camino lineare Ribbon, cornice del camino in metallo e pavimento marrone

A light filled basement complete with a Home Bar and Game Room. Beyond the Pool Table and Ping Pong Table, the floor to ceiling sliding glass doors open onto an outdoor sitting patio.

Foto di una grande taverna tradizionale interrata con pareti grigie, parquet chiaro, camino classico, cornice del camino in cemento, pavimento marrone e pareti in mattoni
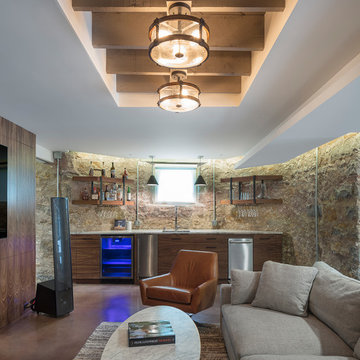
Bob Greenspan Photography
Ispirazione per una taverna stile rurale di medie dimensioni con pavimento in cemento e pavimento marrone
Ispirazione per una taverna stile rurale di medie dimensioni con pavimento in cemento e pavimento marrone

Esempio di una grande taverna minimal con pavimento in gres porcellanato, pavimento grigio, sbocco, pareti bianche, camino classico e cornice del camino piastrellata

Foto di una grande taverna chic interrata con sala giochi, moquette, camino lineare Ribbon, pavimento grigio, pareti beige e cornice del camino piastrellata
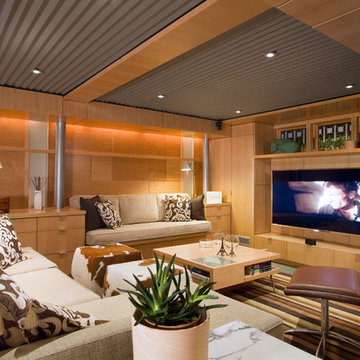
Home theater & built in bench with Acoustic ceilings
photo by Jeffery Edward Tryon
Esempio di una taverna moderna seminterrata di medie dimensioni con pareti beige, moquette, nessun camino e pavimento verde
Esempio di una taverna moderna seminterrata di medie dimensioni con pareti beige, moquette, nessun camino e pavimento verde

Esempio di un'ampia taverna minimal con sbocco, angolo bar, camino lineare Ribbon, cornice del camino in intonaco e soffitto ribassato
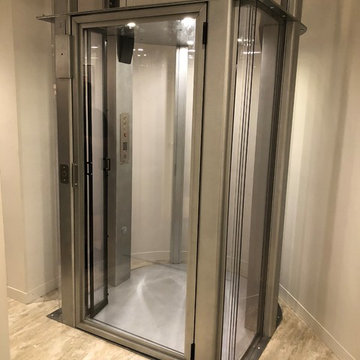
Nationwide lifts presents a custom shaped home elevator to fit in tight spaces of an existing home.
Esempio di una piccola taverna minimal
Esempio di una piccola taverna minimal
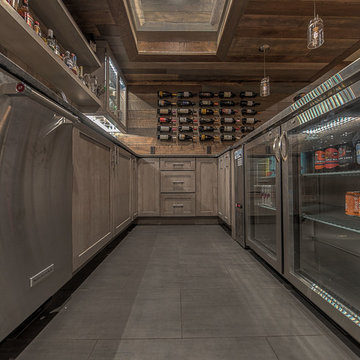
Rob Schwerdt
Idee per una grande taverna rustica interrata con pareti marroni, camino sospeso, cornice del camino piastrellata, pavimento in gres porcellanato e pavimento grigio
Idee per una grande taverna rustica interrata con pareti marroni, camino sospeso, cornice del camino piastrellata, pavimento in gres porcellanato e pavimento grigio
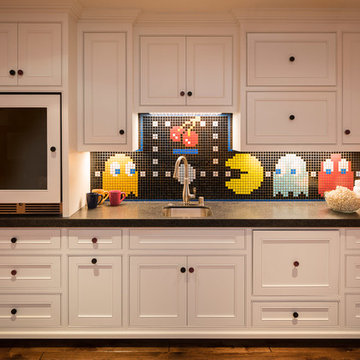
A custom designed, hand-laid game themed mosaic in 1x1 glass tiles. Checker pieces are customized to be used as cabinet pulls. Tile: Modwalls "Brio" 3/4 inch glass tiles. Menlo Park, CA.
Scott Hargis Photography
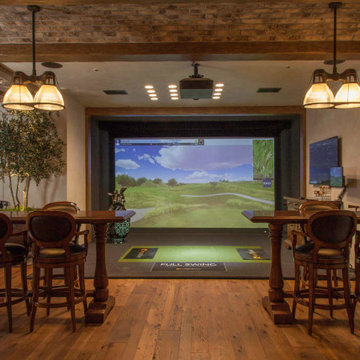
An historic Spanish Colonial residence built in 1925 being redesigned and furnished for a modern-day Southern California family was the challenge. The interiors of the main house needed the backgrounds set and then a timeless collection created for its furnishings. Lifestyle was always a consideration as well as the interiors relating to the strong architecture of the residence. Natural colors such as terra cotta, tans, blues, greens, old red and soft vintage shades were incorporated throughout. Our goal was to maintain the historic character of the residence combining design elements and materials considered classic in Southern California Spanish Colonial architecture. Natural fiber textiles, leathers and woven linens were the predominated upholstery choices. A 7000 square foot basement was added and furnished to provide a gym, Star Wars theater, game areas, spa area and a simulator for indoor golf and other sports.
Antiques were selected throughout the world, fine art from major galleries, custom reproductions fabricated in the old-world style. Collectible carpets were selected for the reclaimed hardwood flooring in all the areas. An estancia and garden over the basement were created and furnished with old world designs and materials as reclaimed woods, terra cotta and French limestone flooring.

Basement
Foto di una taverna country seminterrata con pareti bianche, parquet chiaro e camino classico
Foto di una taverna country seminterrata con pareti bianche, parquet chiaro e camino classico
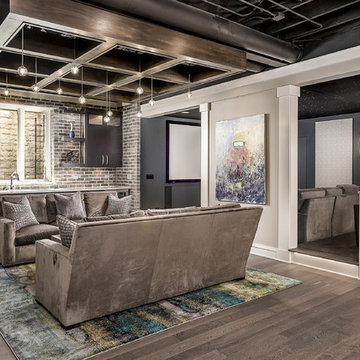
Marina Storm
Esempio di una grande taverna minimal interrata con pareti beige, pavimento in legno massello medio, camino lineare Ribbon e pavimento marrone
Esempio di una grande taverna minimal interrata con pareti beige, pavimento in legno massello medio, camino lineare Ribbon e pavimento marrone
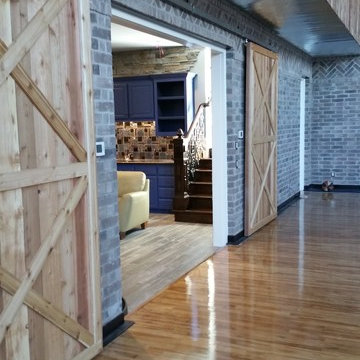
4000 sq. ft. addition with basement that contains half basketball court, golf simulator room, bar, half-bath and full mother-in-law suite upstairs
Ispirazione per un'ampia taverna tradizionale con sbocco, pareti grigie, parquet chiaro e nessun camino
Ispirazione per un'ampia taverna tradizionale con sbocco, pareti grigie, parquet chiaro e nessun camino
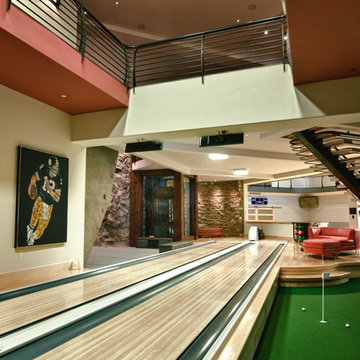
Doug Burke Photography
Esempio di una grande taverna contemporanea con sala giochi, pareti beige e parquet chiaro
Esempio di una grande taverna contemporanea con sala giochi, pareti beige e parquet chiaro
1.015 Foto di taverne marroni
1

