653 Foto di taverne con pavimento marrone
Filtra anche per:
Budget
Ordina per:Popolari oggi
1 - 20 di 653 foto

The "19th Hole" basement entertainment zone features a glass-enclosed collector-car showroom, distinctive wet bar and plenty of room for enjoying leisure activities.
European oak flooring by Dachateau and lighting from Circa Lighting warm up the space.
The Village at Seven Desert Mountain—Scottsdale
Architecture: Drewett Works
Builder: Cullum Homes
Interiors: Ownby Design
Landscape: Greey | Pickett
Photographer: Dino Tonn
https://www.drewettworks.com/the-model-home-at-village-at-seven-desert-mountain/

Dallas & Harris Photography
Idee per una grande taverna minimalista con angolo bar, pareti bianche, parquet scuro, camino classico, cornice del camino in intonaco, pavimento marrone e sbocco
Idee per una grande taverna minimalista con angolo bar, pareti bianche, parquet scuro, camino classico, cornice del camino in intonaco, pavimento marrone e sbocco
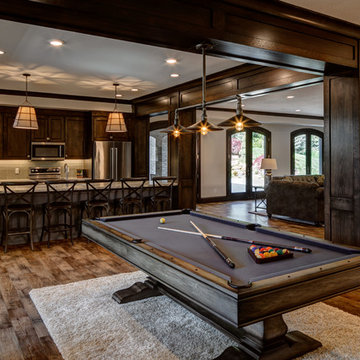
Esempio di una grande taverna chic con sbocco, pareti beige, pavimento in legno massello medio e pavimento marrone
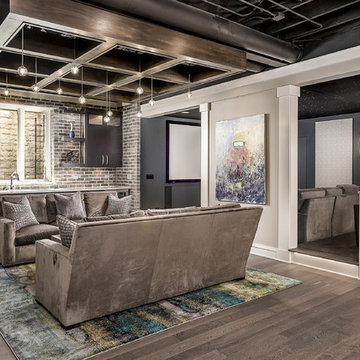
Marina Storm
Esempio di una grande taverna minimal interrata con pareti beige, pavimento in legno massello medio, camino lineare Ribbon e pavimento marrone
Esempio di una grande taverna minimal interrata con pareti beige, pavimento in legno massello medio, camino lineare Ribbon e pavimento marrone
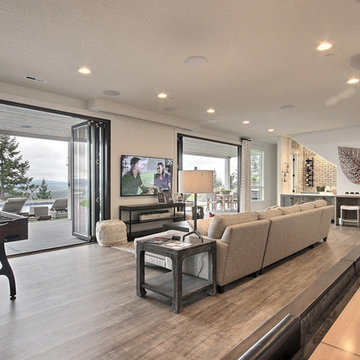
Inspired by the majesty of the Northern Lights and this family's everlasting love for Disney, this home plays host to enlighteningly open vistas and playful activity. Like its namesake, the beloved Sleeping Beauty, this home embodies family, fantasy and adventure in their truest form. Visions are seldom what they seem, but this home did begin 'Once Upon a Dream'. Welcome, to The Aurora.

Basement Finish with a wet bar, bunkbed room, bathroom design, stage
Ispirazione per una grande taverna industriale con sbocco, angolo bar, pareti grigie, pavimento in vinile, stufa a legna, cornice del camino piastrellata, pavimento marrone e pareti in perlinato
Ispirazione per una grande taverna industriale con sbocco, angolo bar, pareti grigie, pavimento in vinile, stufa a legna, cornice del camino piastrellata, pavimento marrone e pareti in perlinato

The space under the basement stairs was opened up to create a niche with built-in drawers and a bench top perfectly sized for a twin mattress. A recessed bookshelf, extendable sconce, and a nearby outlet complete the mini-refuge.

Basement entertaining at it's best! Bar, theater, guest room, and kids play area
Idee per un'ampia taverna contemporanea con sbocco, pareti blu, parquet chiaro, nessun camino e pavimento marrone
Idee per un'ampia taverna contemporanea con sbocco, pareti blu, parquet chiaro, nessun camino e pavimento marrone
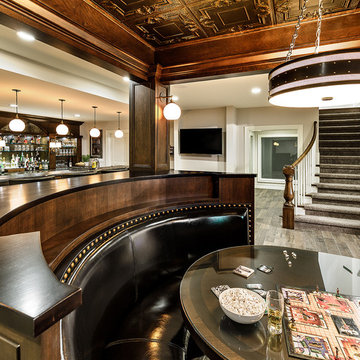
Joe Kwon Photography
Esempio di una grande taverna tradizionale con pareti beige, pavimento con piastrelle in ceramica e pavimento marrone
Esempio di una grande taverna tradizionale con pareti beige, pavimento con piastrelle in ceramica e pavimento marrone
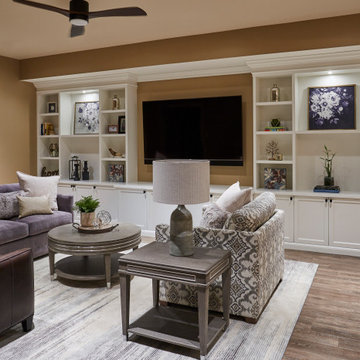
Foto di una grande taverna tradizionale interrata con pareti marroni, pavimento in vinile e pavimento marrone
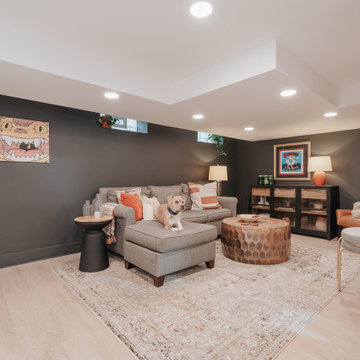
Idee per una taverna minimalista interrata con angolo bar, pareti multicolore, pavimento in vinile, camino bifacciale, cornice del camino in legno, pavimento marrone e pareti in mattoni
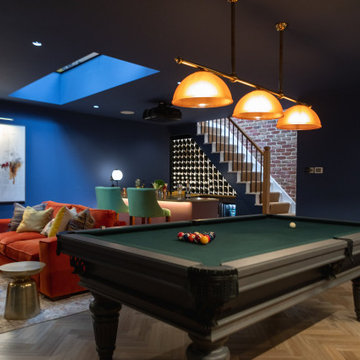
THE COMPLETE RENOVATION OF A LARGE DETACHED FAMILY HOME
This project was a labour of love from start to finish and we think it shows. We worked closely with the architect and contractor to create the interiors of this stunning house in Richmond, West London. The existing house was just crying out for a new lease of life, it was so incredibly tired and dated. An interior designer’s dream.
A new rear extension was designed to house the vast kitchen diner. Below that in the basement – a cinema, games room and bar. In addition, the drawing room, entrance hall, stairwell master bedroom and en-suite also came under our remit. We took all these areas on plan and articulated our concepts to the client in 3D. Then we implemented the whole thing for them. So Timothy James Interiors were responsible for curating or custom-designing everything you see in these photos
OUR FULL INTERIOR DESIGN SERVICE INCLUDING PROJECT COORDINATION AND IMPLEMENTATION
Our brief for this interior design project was to create a ‘private members club feel’. Precedents included Soho House and Firmdale Hotels. This is very much our niche so it’s little wonder we were appointed. Cosy but luxurious interiors with eye-catching artwork, bright fabrics and eclectic furnishings.
The scope of services for this project included both the interior design and the interior architecture. This included lighting plan , kitchen and bathroom designs, bespoke joinery drawings and a design for a stained glass window.
This project also included the full implementation of the designs we had conceived. We liaised closely with appointed contractor and the trades to ensure the work was carried out in line with the designs. We ordered all of the interior finishes and had them delivered to the relevant specialists. Furniture, soft furnishings and accessories were ordered alongside the site works. When the house was finished we conducted a full installation of the furnishings, artwork and finishing touches.
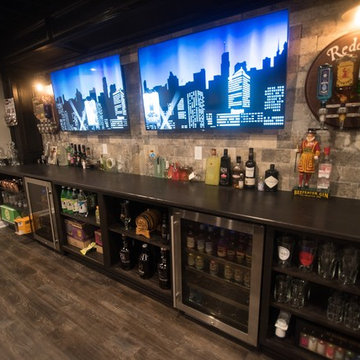
Flooring: Encore Vinyl Plank
Cabinets: Dark Ale Tori Oak
Paint: SW 7044 Amazing Gray
Countertop: Ebony Fusion-Beveled Edge
Esempio di una grande taverna moderna interrata con pareti grigie, pavimento in vinile e pavimento marrone
Esempio di una grande taverna moderna interrata con pareti grigie, pavimento in vinile e pavimento marrone
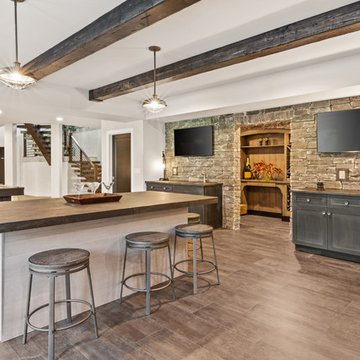
This basement features billiards, a sunken home theatre, a stone wine cellar and multiple bar areas and spots to gather with friends and family.
Foto di una grande taverna country con sbocco, pareti bianche, pavimento in vinile, camino classico, cornice del camino in pietra e pavimento marrone
Foto di una grande taverna country con sbocco, pareti bianche, pavimento in vinile, camino classico, cornice del camino in pietra e pavimento marrone
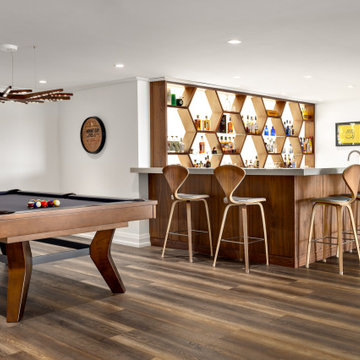
Our clients hired us to completely renovate and furnish their PEI home — and the results were transformative. Inspired by their natural views and love of entertaining, each space in this PEI home is distinctly original yet part of the collective whole.
We used color, patterns, and texture to invite personality into every room: the fish scale tile backsplash mosaic in the kitchen, the custom lighting installation in the dining room, the unique wallpapers in the pantry, powder room and mudroom, and the gorgeous natural stone surfaces in the primary bathroom and family room.
We also hand-designed several features in every room, from custom furnishings to storage benches and shelving to unique honeycomb-shaped bar shelves in the basement lounge.
The result is a home designed for relaxing, gathering, and enjoying the simple life as a couple.

Marina Storm
Idee per una grande taverna contemporanea interrata con pareti beige, pavimento in legno massello medio, camino lineare Ribbon, cornice del camino in metallo e pavimento marrone
Idee per una grande taverna contemporanea interrata con pareti beige, pavimento in legno massello medio, camino lineare Ribbon, cornice del camino in metallo e pavimento marrone
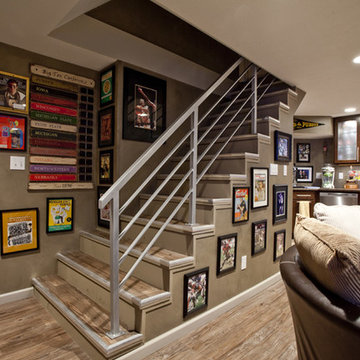
This West Lafayette "Purdue fan" decided to turn his dark and dreary unused basement into a sports fan's dream. Highlights of the space include a custom floating walnut butcher block bench, a bar area with back lighting and frosted cabinet doors, a cool gas industrial fireplace with stacked stone, two wine and beverage refrigerators and a beautiful custom-built wood and metal stair case. Riverside Construction transformed this dark empty basement into the perfect place to not only watch Purdue games but to host parties and lots of family gatherings!
Dave Mason, isphotographic

Idee per una grande taverna design interrata con angolo bar, pareti beige, parquet chiaro, camino lineare Ribbon, pavimento marrone e travi a vista
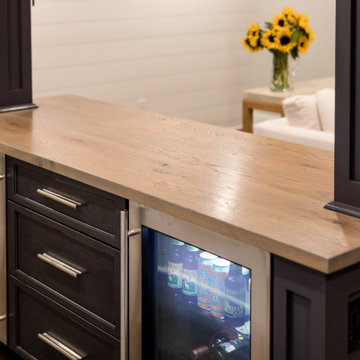
This Huntington Woods lower level renovation was recently finished in September of 2019. Created for a busy family of four, we designed the perfect getaway complete with custom millwork throughout, a complete gym, spa bathroom, craft room, laundry room, and most importantly, entertaining and living space.
From the main floor, a single pane glass door and decorative wall sconce invites us down. The patterned carpet runner and custom metal railing leads to handmade shiplap and millwork to create texture and depth. The reclaimed wood entertainment center allows for the perfect amount of storage and display. Constructed of wire brushed white oak, it becomes the focal point of the living space.
It’s easy to come downstairs and relax at the eye catching reclaimed wood countertop and island, with undercounter refrigerator and wine cooler to serve guests. Our gym contains a full length wall of glass, complete with rubber flooring, reclaimed wall paneling, and custom metalwork for shelving.
The office/craft room is concealed behind custom sliding barn doors, a perfect spot for our homeowner to write while the kids can use the Dekton countertops for crafts. The spa bathroom has heated floors, a steam shower, full surround lighting and a custom shower frame system to relax in total luxury. Our laundry room is whimsical and fresh, with rustic plank herringbone tile.
With this space layout and renovation, the finished basement is designed to be a perfect spot to entertain guests, watch a movie with the kids or even date night!
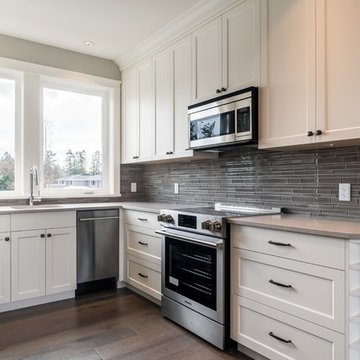
LIDA Construction Interior Designer - Lawrie Keogh
Idee per una grande taverna classica con sbocco, pareti grigie, pavimento in legno massello medio, nessun camino e pavimento marrone
Idee per una grande taverna classica con sbocco, pareti grigie, pavimento in legno massello medio, nessun camino e pavimento marrone
653 Foto di taverne con pavimento marrone
1