29 Foto di taverne con soffitto a cassettoni
Filtra anche per:
Budget
Ordina per:Popolari oggi
1 - 20 di 29 foto
1 di 3

The "19th Hole" basement entertainment zone features a glass-enclosed collector-car showroom, distinctive wet bar and plenty of room for enjoying leisure activities.
European oak flooring by Dachateau and lighting from Circa Lighting warm up the space.
The Village at Seven Desert Mountain—Scottsdale
Architecture: Drewett Works
Builder: Cullum Homes
Interiors: Ownby Design
Landscape: Greey | Pickett
Photographer: Dino Tonn
https://www.drewettworks.com/the-model-home-at-village-at-seven-desert-mountain/

Luxe family game room with a mix of warm natural surfaces and fun fabrics.
Idee per un'ampia taverna classica seminterrata con pareti bianche, moquette, camino bifacciale, cornice del camino in pietra, pavimento grigio e soffitto a cassettoni
Idee per un'ampia taverna classica seminterrata con pareti bianche, moquette, camino bifacciale, cornice del camino in pietra, pavimento grigio e soffitto a cassettoni

This was an additional, unused space our client decided to remodel and turn into a glam room for her and her girlfriends to enjoy! Great place to host, serve some crafty cocktails and play your favorite romantic comedy on the big screen.

Idee per un'ampia taverna etnica con sbocco, sala giochi, pareti bianche, pavimento in legno massello medio, camino classico, cornice del camino in legno, pavimento beige, soffitto a cassettoni e pareti in legno

The large central living space acts as the hub for this stunning basement and includes a beautifully crafted custom kitchen and bar island, sophisticated sitting room with fireplace and comfortable lounge/TV area with a gorgeous custom built-in entertainment center that provides the perfect setting for entertaining large parties.
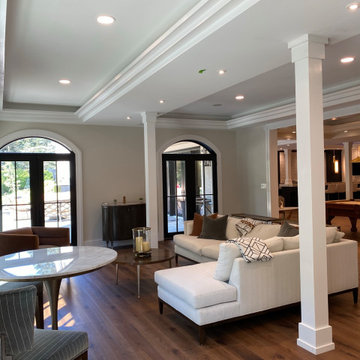
Idee per un'ampia taverna contemporanea con sbocco, angolo bar, pareti beige, pavimento in vinile, cornice del camino piastrellata, pavimento marrone e soffitto a cassettoni
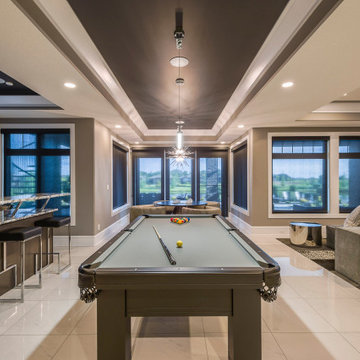
Idee per un'ampia taverna classica con sbocco, sala giochi, pareti beige, pavimento con piastrelle in ceramica, camino sospeso, cornice del camino in pietra, pavimento bianco e soffitto a cassettoni
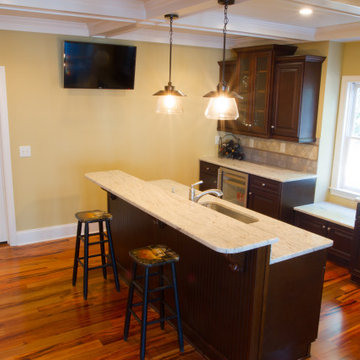
This custom basement in the Estates of Townelake has custom trimmed coffered ceilings, custom built ins, Brazilian Tigerwood engineered hardwoods and a custom basement bar.
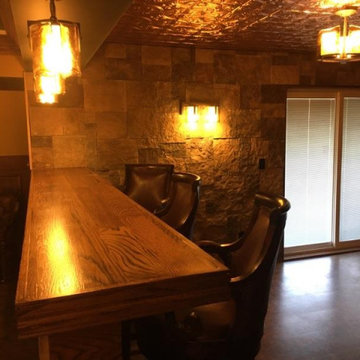
New basement finish, Wainscoting, decorative trim, tile shower and bar area. Upscale finishes all around
Ispirazione per una grande taverna con sbocco, angolo bar, pavimento in sughero, nessun camino, pavimento multicolore, soffitto a cassettoni e boiserie
Ispirazione per una grande taverna con sbocco, angolo bar, pavimento in sughero, nessun camino, pavimento multicolore, soffitto a cassettoni e boiserie
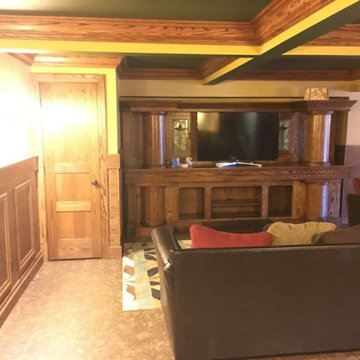
New basement finish, Wainscoting, decorative trim, tile shower and bar area. Upscale finishes all around
Immagine di una grande taverna con sbocco, angolo bar, pavimento in sughero, nessun camino, pavimento multicolore, soffitto a cassettoni e boiserie
Immagine di una grande taverna con sbocco, angolo bar, pavimento in sughero, nessun camino, pavimento multicolore, soffitto a cassettoni e boiserie
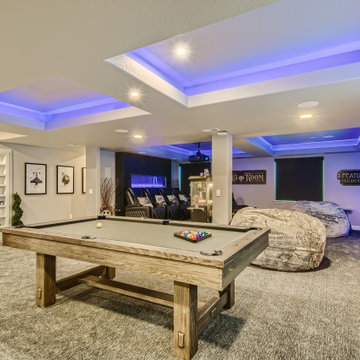
Esempio di una grande taverna minimalista con sala giochi, pareti grigie, moquette, camino lineare Ribbon, cornice del camino in legno, pavimento grigio e soffitto a cassettoni
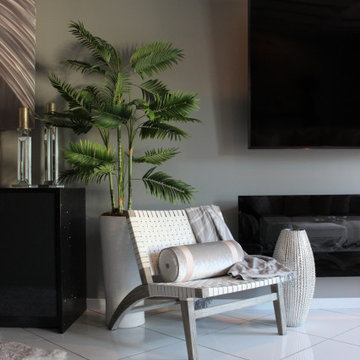
This was an additional, unused space our client decided to remodel and turn into a glam room for her and her girlfriends to enjoy! Great place to host, serve some crafty cocktails and play your favorite romantic comedy on the big screen.
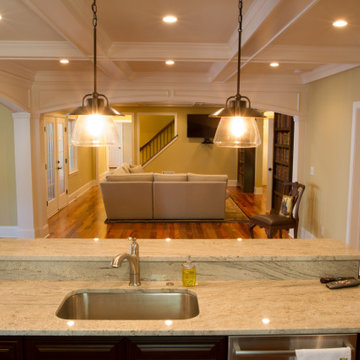
This custom basement in the Estates of Townelake has custom trimmed coffered ceilings, custom built ins, Brazilian Tigerwood engineered hardwoods and a custom basement bar.
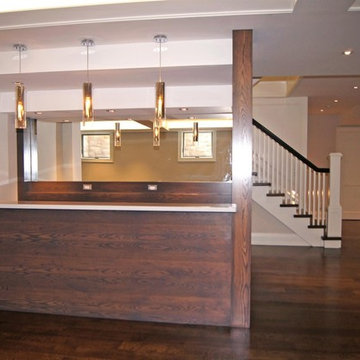
Esempio di una grande taverna tradizionale con sbocco, angolo bar, pareti bianche, parquet scuro, nessun camino, pavimento marrone e soffitto a cassettoni
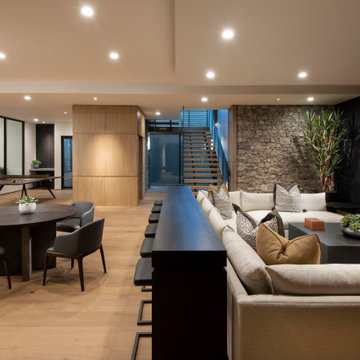
An open stairwell descending from the main floor to the spacious basement entertainment zone allows guests to mingle or get cozy theater-style. The inviting atmosphere is enhanced by mood lighting, warm woods and rustic brick.
The Village at Seven Desert Mountain—Scottsdale
Architecture: Drewett Works
Builder: Cullum Homes
Interiors: Ownby Design
Landscape: Greey | Pickett
Photographer: Dino Tonn
https://www.drewettworks.com/the-model-home-at-village-at-seven-desert-mountain/

The subterranean "19th Hole" entertainment zone wouldn't be complete without a big-screen golf simulator that allows enthusiasts to practice their swing.
The Village at Seven Desert Mountain—Scottsdale
Architecture: Drewett Works
Builder: Cullum Homes
Interiors: Ownby Design
Landscape: Greey | Pickett
Photographer: Dino Tonn
https://www.drewettworks.com/the-model-home-at-village-at-seven-desert-mountain/

This was an additional, unused space our client decided to remodel and turn into a glam room for her and her girlfriends to enjoy! Great place to host, serve some crafty cocktails and play your favorite romantic comedy on the big screen.
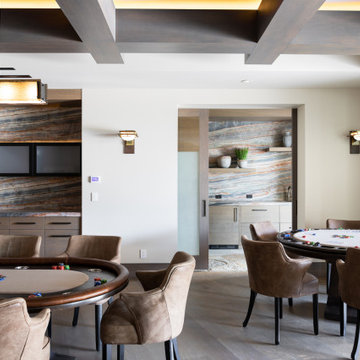
Esempio di un'ampia taverna etnica con sbocco, sala giochi, pareti bianche, pavimento in legno massello medio, camino classico, cornice del camino in pietra, pavimento marrone e soffitto a cassettoni
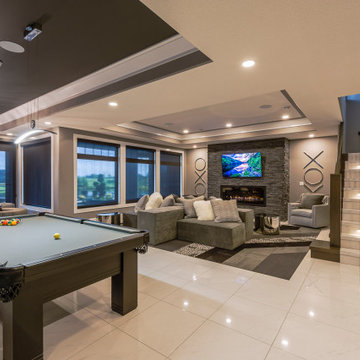
Idee per un'ampia taverna chic con sbocco, sala giochi, pareti beige, pavimento con piastrelle in ceramica, camino sospeso, cornice del camino in pietra, pavimento bianco e soffitto a cassettoni
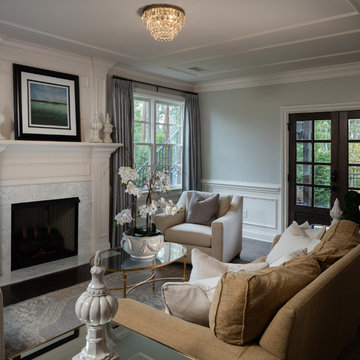
Basement renovation features an elegant sitting room with a white marble fireplace and custom mill-work trim, neutral color furnishings and an oval glass top coffee table with gold accents.
29 Foto di taverne con soffitto a cassettoni
1