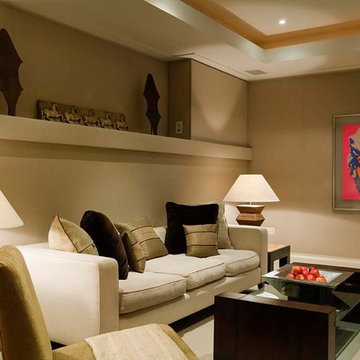3.026 Foto di taverne
Filtra anche per:
Budget
Ordina per:Popolari oggi
2001 - 2020 di 3.026 foto
1 di 2
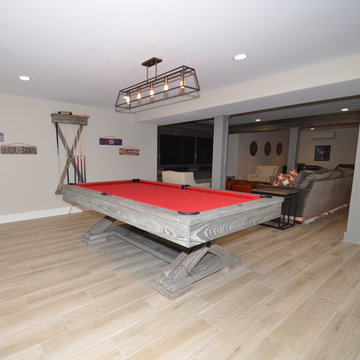
In this basement redesign, the primary goal was to create a livable space for each member of the family... transitioning what was unorganized storage into a beautiful and functional living area. My goal was create easy access storage, as well as closet space for everyone in the family’s athletic gear. We also wanted a space that could accommodate a great theatre, home gym, pool table area, and wine cellar.
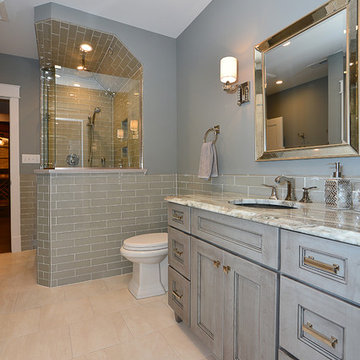
This basement was built to entertain and impress. Every inch of this space was thoughtfully crafted to create an experience. Whether you are sitting at the bar watching the game, selecting your favorite wine, or getting cozy in a theater seat, there is something for everyone to enjoy.
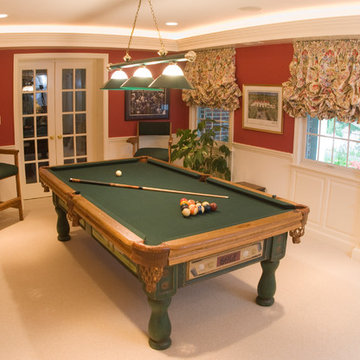
Foto di una piccola taverna classica con sbocco, camino classico, cornice del camino in pietra, pareti rosse e pavimento bianco
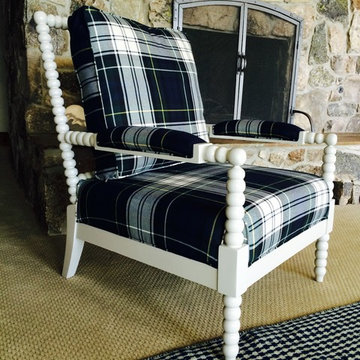
Walls are wrapped in a warm, Knotty-Alder paneling. The original stone fireplace received a reclaimed mantel. The spool chairs are wrapped in Ralph Lauren wool Tartan plaid.
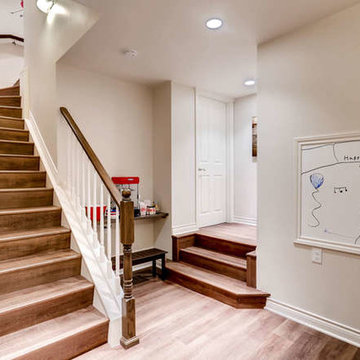
Flooring: Engineered Hardwood
Idee per una grande taverna tradizionale interrata con pareti bianche, pavimento beige e pavimento in laminato
Idee per una grande taverna tradizionale interrata con pareti bianche, pavimento beige e pavimento in laminato
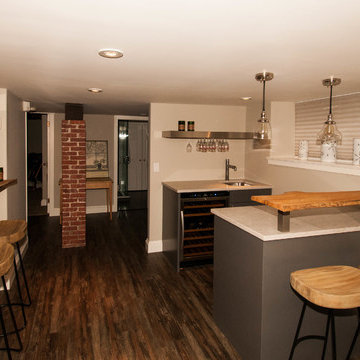
Just because your ceilings are a bit low in your basement and you have a very old house, it doesn't mean you can not do anything with it. This basement has been transformed into a great gathering space/mudroom/guest room/guest bathroom adding a new level of living space for the house. Although the cabinetry is contemporary, the existing exposed brick and beam bring character and warmth to the new space.
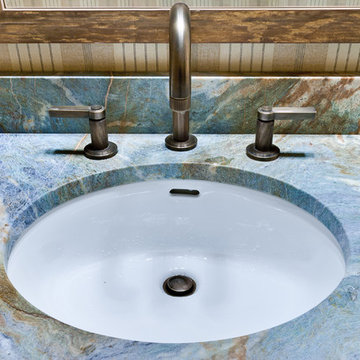
Ispirazione per un'ampia taverna chic con sbocco, pareti multicolore, parquet chiaro e camino classico
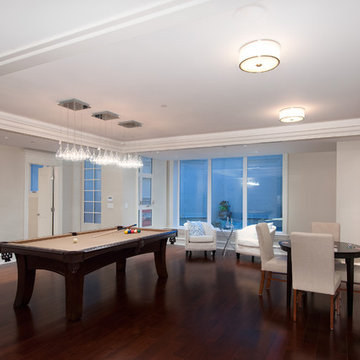
Esempio di una grande taverna tradizionale seminterrata con pareti beige, parquet scuro e nessun camino
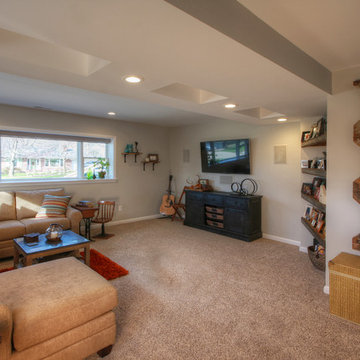
This room used to be an attached one-car garage on the lower level of a mid-century home in Kirkwood,MO. Now it's a light-filled and comfy family room. New drywall, carpeting and windows creates an inviting atmosphere. Wall decorations and shelving is made from reclaimed barnwood.
Photo by Toby Weiss
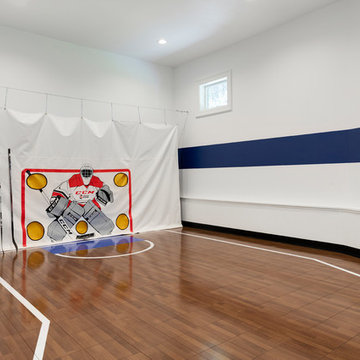
Sport court specialized for hockey. Photo credit: Spacecrafting
Immagine di una grande taverna chic interrata con pareti bianche, pavimento in legno massello medio e pavimento marrone
Immagine di una grande taverna chic interrata con pareti bianche, pavimento in legno massello medio e pavimento marrone
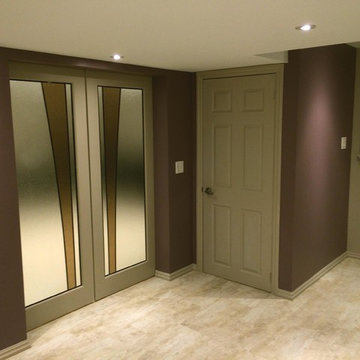
Pocket doors are installed.
Ispirazione per una grande taverna moderna interrata con pareti viola e pavimento in vinile
Ispirazione per una grande taverna moderna interrata con pareti viola e pavimento in vinile
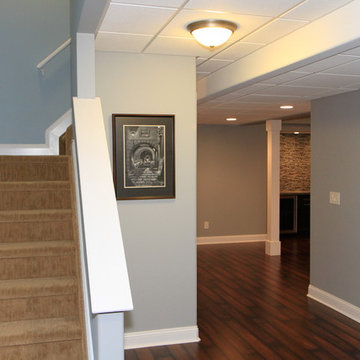
A warm and welcoming basement invites you to indulge in your favorite distractions. Step into this beautifully designed basement where entertainment is only the beginning. From the bar to the theater, family and friends will embrace this space as their favorite hangout spot.
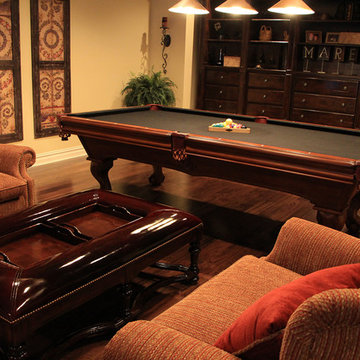
This sprawling estate is an incredible sight see!
Soaring coffered ceilings with gorgeous winding staircases set the stage for a grand entry.
We took advantage of the classical elements of this home and built our design (at the request of our amazing clients) with a heavy nod to european traditional style. Decadent silk fabrics paired with amazingly rich wall treatments bring a luxurious feeling to every room.
Heavily carved details are found on an eclectic mix of furnishings throughout the home. We incorporated some of the clients pieces from their years of collecting and traveling. Their favorite rolled arm sofa is given new life in the library once reupholstered in a cozy woven chenille.
After completing the interior, it was time to get started on the grounds!
We were so excited to design the exterior entertaining space which includes an outdoor kitchen, living and dining areas, pergola, bath and pool.
One of our favorites for sure.
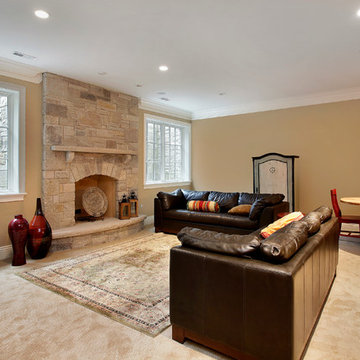
As a builder of custom homes primarily on the Northshore of Chicago, Raugstad has been building custom homes, and homes on speculation for three generations. Our commitment is always to the client. From commencement of the project all the way through to completion and the finishing touches, we are right there with you – one hundred percent. As your go-to Northshore Chicago custom home builder, we are proud to put our name on every completed Raugstad home.
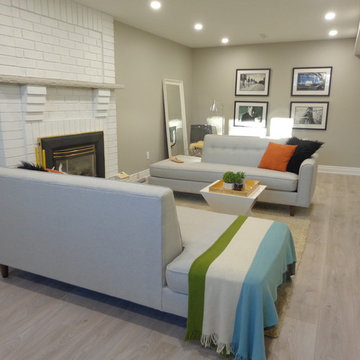
Immagine di una taverna classica seminterrata di medie dimensioni con pareti beige, pavimento in laminato, camino classico, cornice del camino in mattoni e pavimento beige
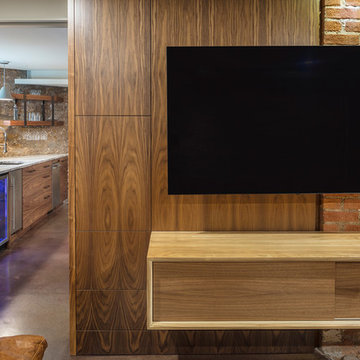
Bob Greenspan Photography
Ispirazione per una taverna stile rurale di medie dimensioni con sbocco, pavimento in cemento, stufa a legna e pavimento marrone
Ispirazione per una taverna stile rurale di medie dimensioni con sbocco, pavimento in cemento, stufa a legna e pavimento marrone
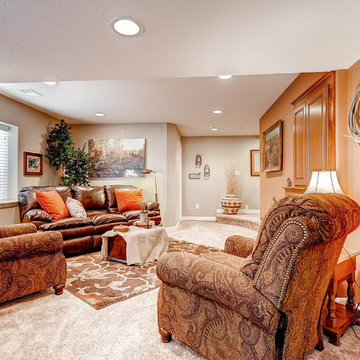
Foto di una grande taverna tradizionale con sbocco, pareti beige, moquette, camino bifacciale, cornice del camino in pietra e pavimento beige
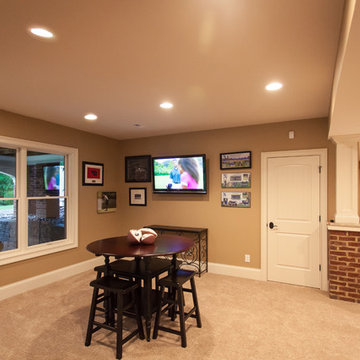
Idee per una grande taverna classica con sbocco, pareti beige, moquette e pavimento beige
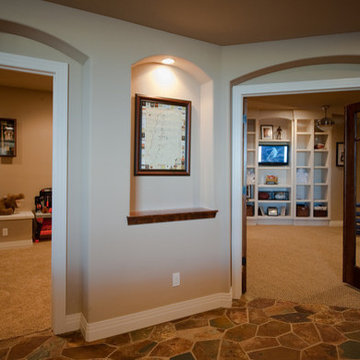
Decorative niches accentuate the entry to the fitness room and play room in this basement.
Idee per una grande taverna design con sbocco, pareti beige, camino classico e cornice del camino in pietra
Idee per una grande taverna design con sbocco, pareti beige, camino classico e cornice del camino in pietra
3.026 Foto di taverne
101
