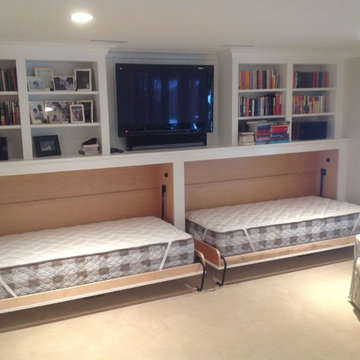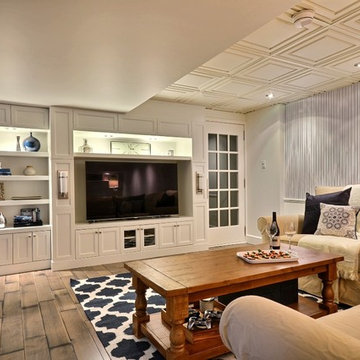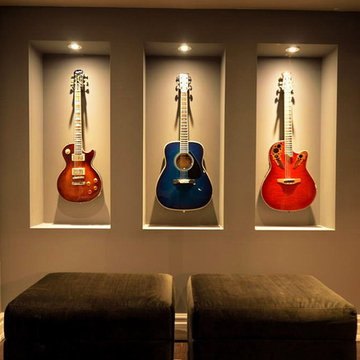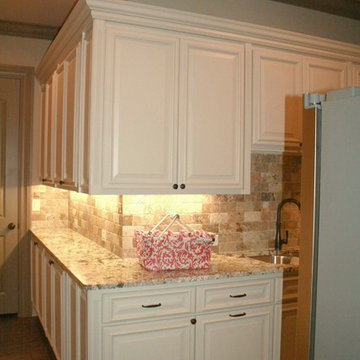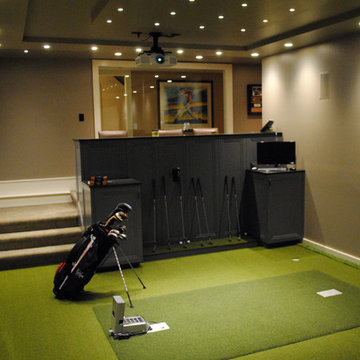130.057 Foto di taverne
Filtra anche per:
Budget
Ordina per:Popolari oggi
1581 - 1600 di 130.057 foto
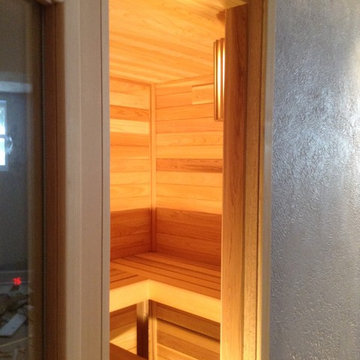
Looking into beautiful interior space of cedar sauna
Immagine di una taverna tradizionale
Immagine di una taverna tradizionale
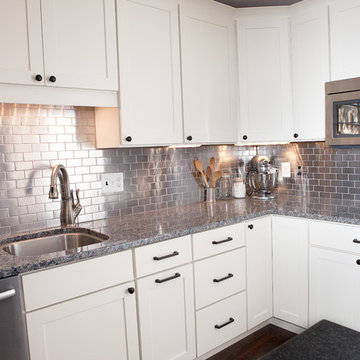
Under Cabinet and Subway stainless steel tiles make the space bright and clean.
Esempio di una taverna moderna
Esempio di una taverna moderna
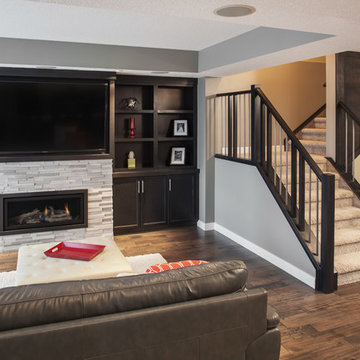
Studio 1826
Immagine di una taverna design di medie dimensioni con pareti grigie, parquet scuro, camino classico, cornice del camino in pietra e pavimento marrone
Immagine di una taverna design di medie dimensioni con pareti grigie, parquet scuro, camino classico, cornice del camino in pietra e pavimento marrone
Trova il professionista locale adatto per il tuo progetto
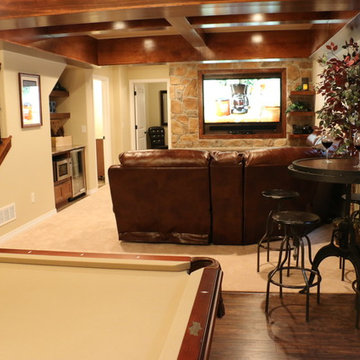
HOM Solutions,Inc.
Idee per una piccola taverna stile rurale interrata con pareti beige, parquet scuro e nessun camino
Idee per una piccola taverna stile rurale interrata con pareti beige, parquet scuro e nessun camino
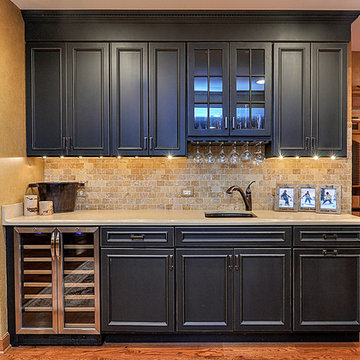
by Rachael Ormond
Immagine di una grande taverna stile rurale interrata con pareti beige, pavimento in legno massello medio e pavimento arancione
Immagine di una grande taverna stile rurale interrata con pareti beige, pavimento in legno massello medio e pavimento arancione
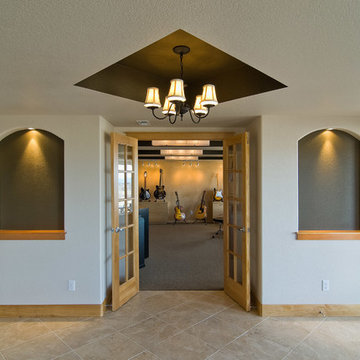
The basement living area with niches on either side of the doorway for art. The tray ceiling accents the chandelier. ©Finished Basement Company
Esempio di una grande taverna classica seminterrata con pareti grigie, moquette, nessun camino e pavimento grigio
Esempio di una grande taverna classica seminterrata con pareti grigie, moquette, nessun camino e pavimento grigio
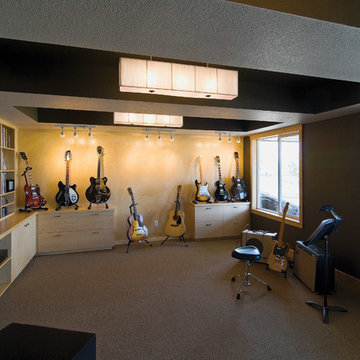
The basement music room provides the space to showcase the client's guitar collection. ©Finished Basement Company
Ispirazione per una grande taverna tradizionale seminterrata con pareti grigie, moquette, nessun camino e pavimento grigio
Ispirazione per una grande taverna tradizionale seminterrata con pareti grigie, moquette, nessun camino e pavimento grigio
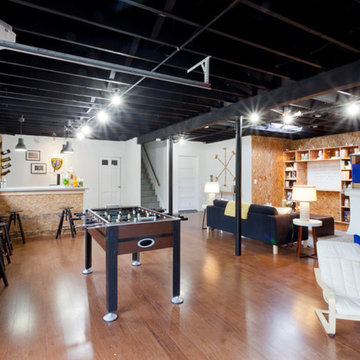
The new basement is the ultimate multi-functional space. A bar, foosball table, dartboard, and glass garage door with direct access to the back provide endless entertainment for guests; a cozy seating area with a whiteboard and pop-up television is perfect for Mike's work training sessions (or relaxing!); and a small playhouse and fun zone offer endless possibilities for the family's son, James.
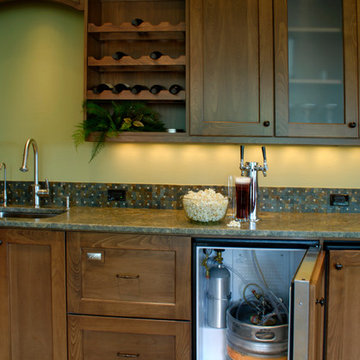
Basement Renovation
Photos: Rebecca Zurstadt-Peterson
Cabinets: Hayes Cabinets
Ispirazione per una grande taverna classica con sbocco, pareti gialle e moquette
Ispirazione per una grande taverna classica con sbocco, pareti gialle e moquette
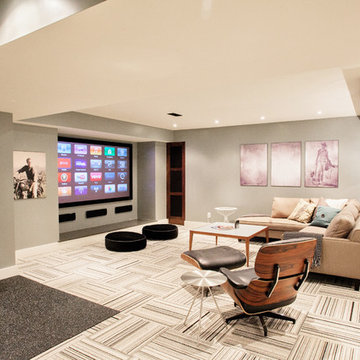
Madison Taylor
Immagine di una taverna design interrata con pareti grigie, moquette, nessun camino, pavimento multicolore e home theatre
Immagine di una taverna design interrata con pareti grigie, moquette, nessun camino, pavimento multicolore e home theatre
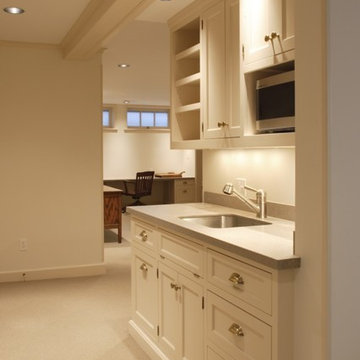
Previously unfinished basement remodeled to include an office, kitchenette, living area, full bathroom, and laundry room. First floor sunroom converted to a sitting area, coat closet, and formal stair entry to basement.
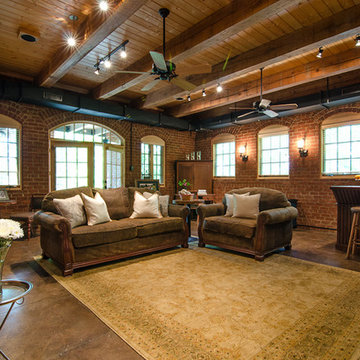
An award-winning architectural gem by renowned Designer and Master Mason Clay C. Chapman is the centerpiece of this 60-acre property, which also features a Chapman-designed carriage house and two historic cabins. The main residence and other structures, which are nestled onto gently rolling pastoral farm and equestrian land just a short distance west of Atlanta, is the culmination of a 20-year vision of the owners. This property is currently listed for sale and information can be found by visiting the link along with more pictures and a video of this amazing property. The main house and the designer Clay Chapman won the 2011 Brick In Architecture Award from the Brick Industry Association not only for its elegant brickwork in every room but its time-honored traditional use of structural masonry. V.S.I Studios photographed and produced the video on the attached linked site.
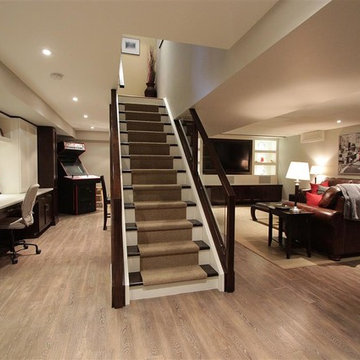
All cabinetry was designed and manufactured by Interior Works.
Esempio di una taverna minimal
Esempio di una taverna minimal
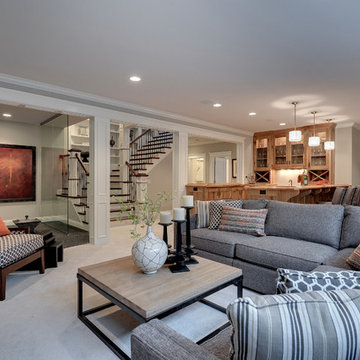
Mike McCaw - Spacecrafting / Architectural Photography
Foto di una taverna classica
Foto di una taverna classica
130.057 Foto di taverne
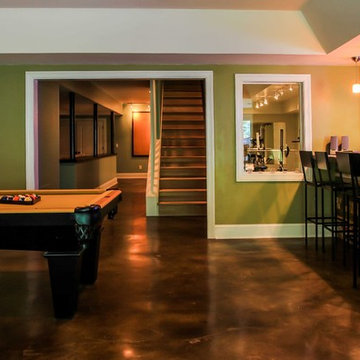
This modern, industrial basement renovation includes a conversation sitting area and game room, bar, pool table, large movie viewing area, dart board and large, fully equipped exercise room. The design features stained concrete floors, feature walls and bar fronts of reclaimed pallets and reused painted boards, bar tops and counters of reclaimed pine planks and stripped existing steel columns. Decor includes industrial style furniture from Restoration Hardware, track lighting and leather club chairs of different colors. The client added personal touches of favorite album covers displayed on wall shelves, a multicolored Buzz mascott from Georgia Tech and a unique grid of canvases with colors of all colleges attended by family members painted by the family. Photos are by the architect.
80
