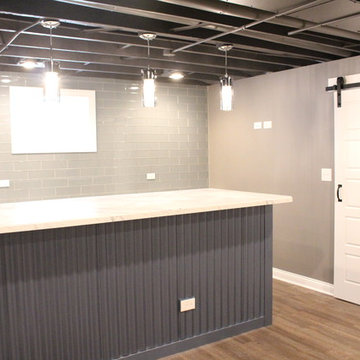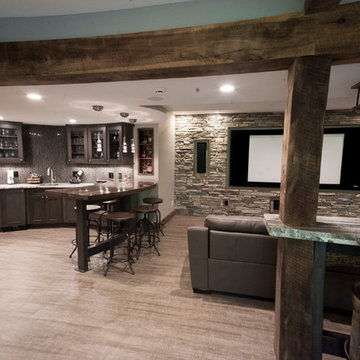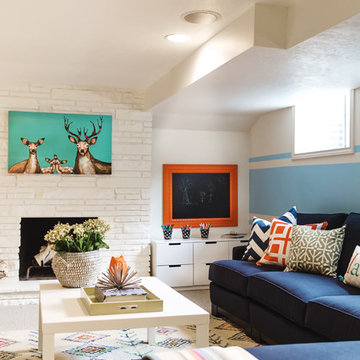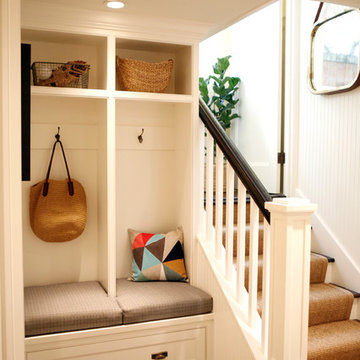129.940 Foto di taverne
Filtra anche per:
Budget
Ordina per:Popolari oggi
781 - 800 di 129.940 foto
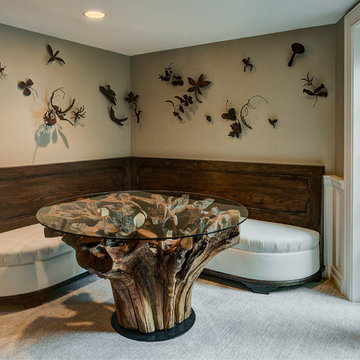
Dennis Jordan
Immagine di un'ampia taverna eclettica con moquette, camino classico, cornice del camino in pietra e pareti beige
Immagine di un'ampia taverna eclettica con moquette, camino classico, cornice del camino in pietra e pareti beige
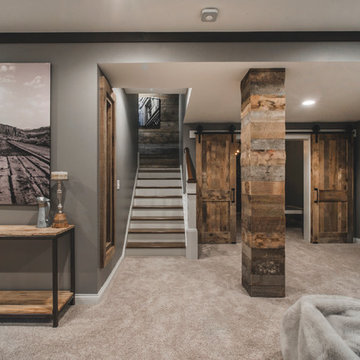
Photography displayed on the walls is by the homeowner.
Bradshaw Photography
Ispirazione per una grande taverna rustica seminterrata con pareti grigie e moquette
Ispirazione per una grande taverna rustica seminterrata con pareti grigie e moquette
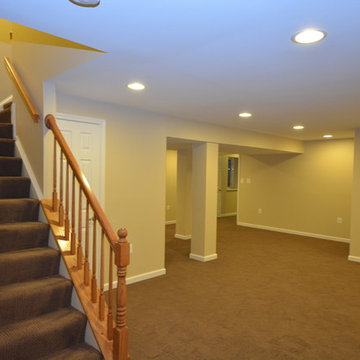
Immagine di una grande taverna chic con sbocco, pareti gialle, moquette, nessun camino e pavimento marrone
Trova il professionista locale adatto per il tuo progetto
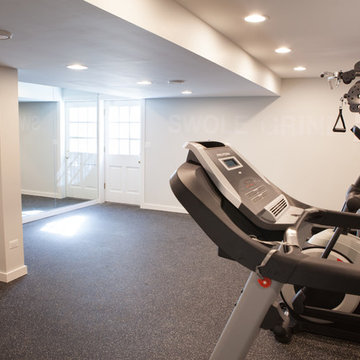
This 1930's Barrington Hills farmhouse was in need of some TLC when it was purchased by this southern family of five who planned to make it their new home. The renovation taken on by Advance Design Studio's designer Scott Christensen and master carpenter Justin Davis included a custom porch, custom built in cabinetry in the living room and children's bedrooms, 2 children's on-suite baths, a guest powder room, a fabulous new master bath with custom closet and makeup area, a new upstairs laundry room, a workout basement, a mud room, new flooring and custom wainscot stairs with planked walls and ceilings throughout the home.
The home's original mechanicals were in dire need of updating, so HVAC, plumbing and electrical were all replaced with newer materials and equipment. A dramatic change to the exterior took place with the addition of a quaint standing seam metal roofed farmhouse porch perfect for sipping lemonade on a lazy hot summer day.
In addition to the changes to the home, a guest house on the property underwent a major transformation as well. Newly outfitted with updated gas and electric, a new stacking washer/dryer space was created along with an updated bath complete with a glass enclosed shower, something the bath did not previously have. A beautiful kitchenette with ample cabinetry space, refrigeration and a sink was transformed as well to provide all the comforts of home for guests visiting at the classic cottage retreat.
The biggest design challenge was to keep in line with the charm the old home possessed, all the while giving the family all the convenience and efficiency of modern functioning amenities. One of the most interesting uses of material was the porcelain "wood-looking" tile used in all the baths and most of the home's common areas. All the efficiency of porcelain tile, with the nostalgic look and feel of worn and weathered hardwood floors. The home’s casual entry has an 8" rustic antique barn wood look porcelain tile in a rich brown to create a warm and welcoming first impression.
Painted distressed cabinetry in muted shades of gray/green was used in the powder room to bring out the rustic feel of the space which was accentuated with wood planked walls and ceilings. Fresh white painted shaker cabinetry was used throughout the rest of the rooms, accentuated by bright chrome fixtures and muted pastel tones to create a calm and relaxing feeling throughout the home.
Custom cabinetry was designed and built by Advance Design specifically for a large 70” TV in the living room, for each of the children’s bedroom’s built in storage, custom closets, and book shelves, and for a mudroom fit with custom niches for each family member by name.
The ample master bath was fitted with double vanity areas in white. A generous shower with a bench features classic white subway tiles and light blue/green glass accents, as well as a large free standing soaking tub nestled under a window with double sconces to dim while relaxing in a luxurious bath. A custom classic white bookcase for plush towels greets you as you enter the sanctuary bath.
Joe Nowak
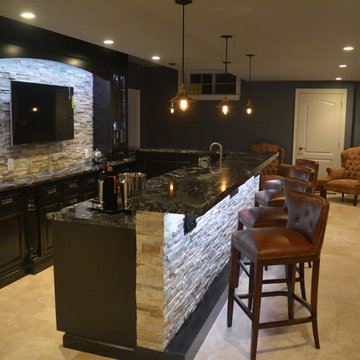
Chester Springs New Bar and Basement renovation required moving walls to make room for new 15 foot L-shaped, two level bar. Back 15" inset, dark espresso stained, cherry glass wall cabinets and base cabinets combine with opposing 24" base cabinet housing bar sink, 15" ice maker, 18" dishwasher, 24" wine cooler, and 24" beverage cooler. 800 square feet on travertine flooring ties together a modern feel with stacked stone wall of electric fireplace, bar front, and bar back wall. Vintage Edison hanging bulbs and inset cabinets cause a transitional design. Bathroom boasts a spacious shower with frameless glass enclosure.
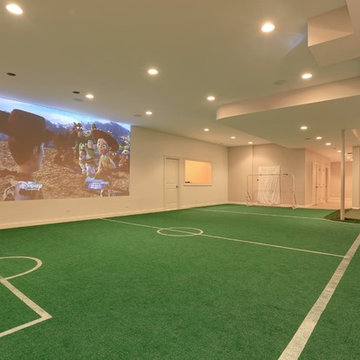
Indoor soccer field in the basement for the children's entertainment
Foto di una grande taverna tradizionale interrata con pareti bianche e pavimento verde
Foto di una grande taverna tradizionale interrata con pareti bianche e pavimento verde
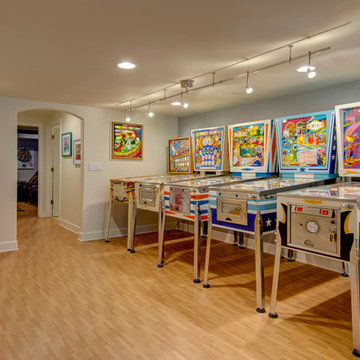
©Finished Basement Company
Ispirazione per una taverna chic seminterrata di medie dimensioni con pareti beige, pavimento in bambù, nessun camino e pavimento marrone
Ispirazione per una taverna chic seminterrata di medie dimensioni con pareti beige, pavimento in bambù, nessun camino e pavimento marrone
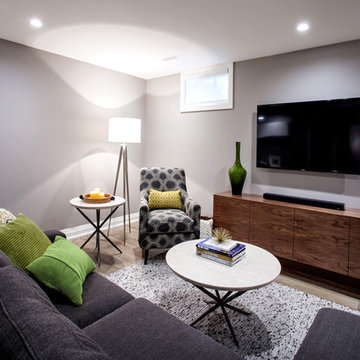
Contemporary monochromatic recreation room with a pop of green! Nat Caron Photography
Ispirazione per una taverna design con pareti grigie e pavimento con piastrelle in ceramica
Ispirazione per una taverna design con pareti grigie e pavimento con piastrelle in ceramica
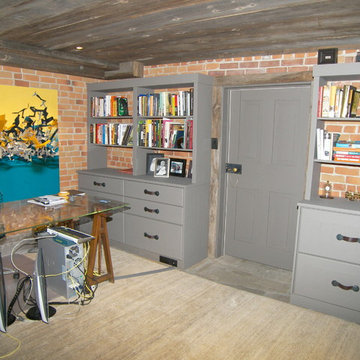
Ispirazione per una taverna rustica interrata di medie dimensioni con pavimento in ardesia, pareti marroni e nessun camino
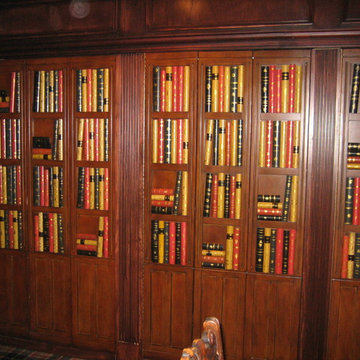
Immagine di una taverna chic di medie dimensioni con pareti marroni, moquette e nessun camino
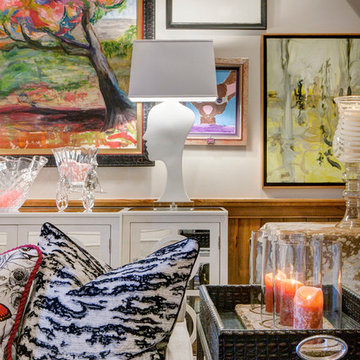
Timeless Memories Studio
Idee per una taverna boho chic di medie dimensioni con sbocco e pareti beige
Idee per una taverna boho chic di medie dimensioni con sbocco e pareti beige
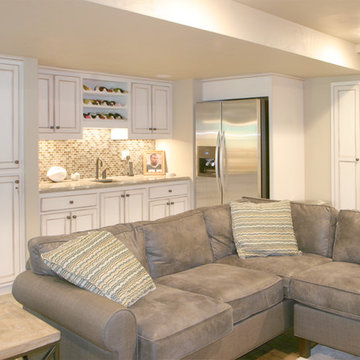
Foto di una taverna chic interrata di medie dimensioni con pareti bianche, nessun camino, pavimento in gres porcellanato e pavimento beige
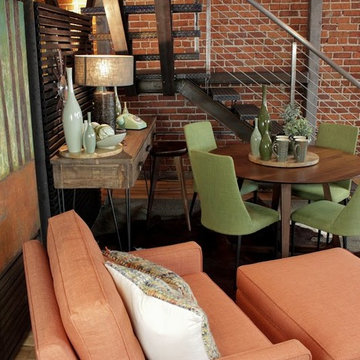
All furniture and accessories pictured are available at Thrive or at our Design Center and Showroom.
www.thrivefurniture.com
Idee per una piccola taverna moderna
Idee per una piccola taverna moderna
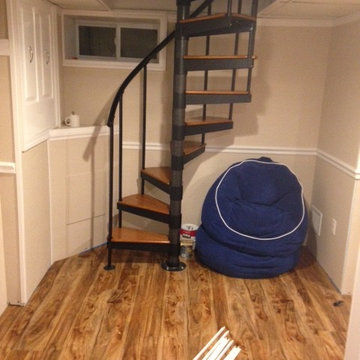
After Photo - Finished Spiral stairs
Idee per una piccola taverna contemporanea con pareti beige e pavimento in legno massello medio
Idee per una piccola taverna contemporanea con pareti beige e pavimento in legno massello medio
129.940 Foto di taverne

Idee per una taverna chic seminterrata di medie dimensioni con pareti grigie, moquette, nessun camino e pavimento beige
40
