9.387 Foto di taverne interrate
Filtra anche per:
Budget
Ordina per:Popolari oggi
161 - 180 di 9.387 foto
1 di 2
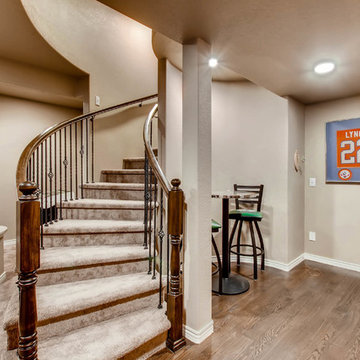
This custom designed basement features a rock wall, custom wet bar and ample entertainment space. The coffered ceiling provides a luxury feel with the wood accents offering a more rustic look.
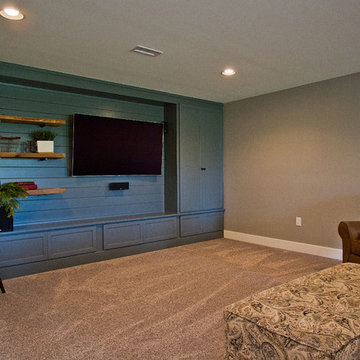
Abigail Rose Photography
Idee per una grande taverna stile americano interrata con pareti beige, moquette, nessun camino e pavimento beige
Idee per una grande taverna stile americano interrata con pareti beige, moquette, nessun camino e pavimento beige
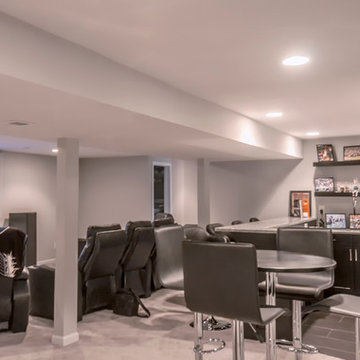
Modern basement with black lacquer woodwork, grey granite countertops and walk behind wet bar.
Photo Credit: Andrew J Hathaway
Idee per una taverna minimalista interrata di medie dimensioni con pareti grigie e moquette
Idee per una taverna minimalista interrata di medie dimensioni con pareti grigie e moquette
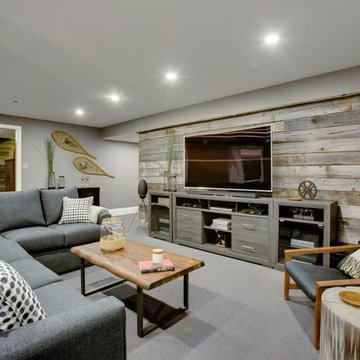
Immagine di una grande taverna country interrata con pareti grigie, moquette e pavimento grigio
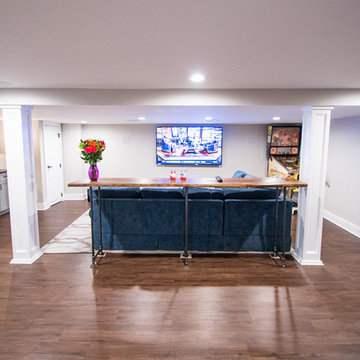
Basement View
Foto di una grande taverna minimal interrata con pareti grigie, pavimento in legno massello medio e nessun camino
Foto di una grande taverna minimal interrata con pareti grigie, pavimento in legno massello medio e nessun camino

Idee per un'ampia taverna industriale interrata con pareti grigie, pavimento in cemento, camino classico, cornice del camino piastrellata e pavimento grigio
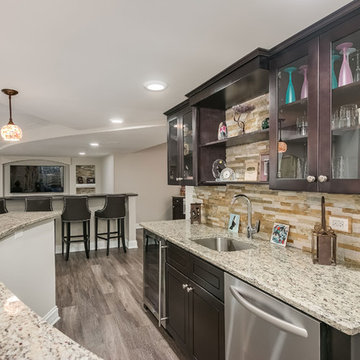
©Finished Basement Company
Esempio di una grande taverna tradizionale interrata con pareti bianche, pavimento in vinile, nessun camino e pavimento marrone
Esempio di una grande taverna tradizionale interrata con pareti bianche, pavimento in vinile, nessun camino e pavimento marrone
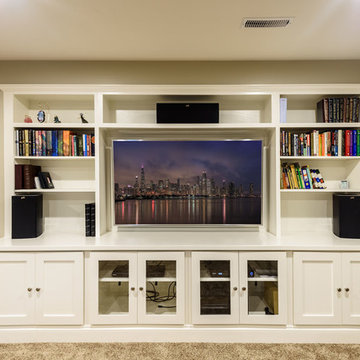
Dimiti Ganas
Immagine di una taverna classica interrata di medie dimensioni con pareti grigie, moquette e nessun camino
Immagine di una taverna classica interrata di medie dimensioni con pareti grigie, moquette e nessun camino
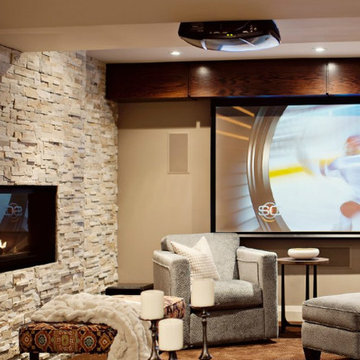
This modern fireplace design was created using Quartzite Ledgestone. This stone is paneled and contains a slight shimmer when light is directly on it. The stone contains a mixture of muted natural tones while the look of stacked stone provides the allusion of a larger wall.
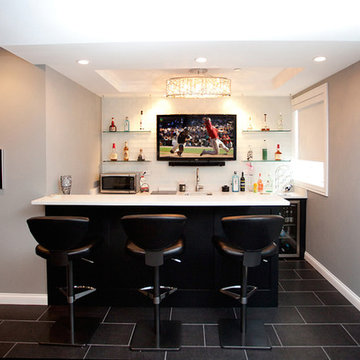
Foto di una taverna interrata di medie dimensioni con pareti grigie, moquette, nessun camino e pavimento nero
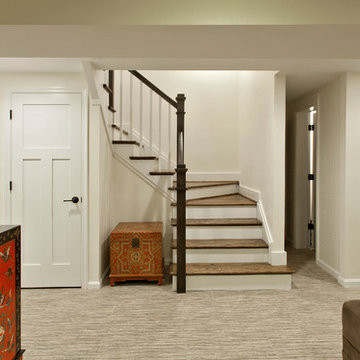
Ken Wyner Photography
Foto di una taverna etnica interrata di medie dimensioni con pareti beige, pavimento con piastrelle in ceramica, nessun camino e pavimento beige
Foto di una taverna etnica interrata di medie dimensioni con pareti beige, pavimento con piastrelle in ceramica, nessun camino e pavimento beige
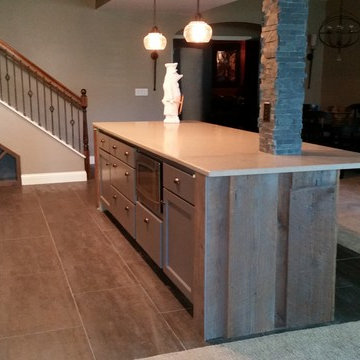
johnsoncountyremodeling.com
Esempio di una grande taverna minimalista interrata con pareti beige, moquette e nessun camino
Esempio di una grande taverna minimalista interrata con pareti beige, moquette e nessun camino
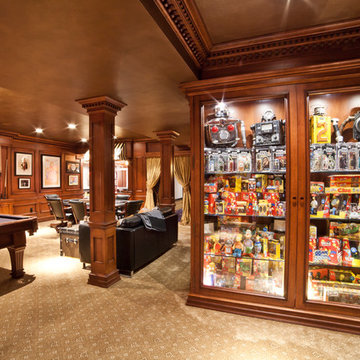
Foto di una grande taverna chic interrata con pareti marroni, moquette e nessun camino

Foto di una grande taverna bohémian interrata con sala giochi, pareti verdi, moquette, pavimento grigio e carta da parati
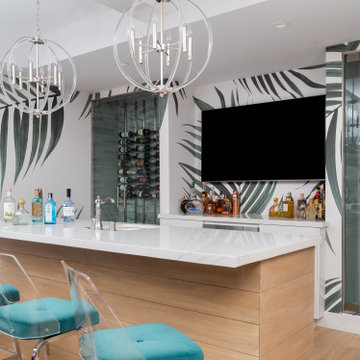
{rimary Bathroom tub is gorgeous
Immagine di una grande taverna contemporanea interrata con sala giochi, pareti bianche e carta da parati
Immagine di una grande taverna contemporanea interrata con sala giochi, pareti bianche e carta da parati
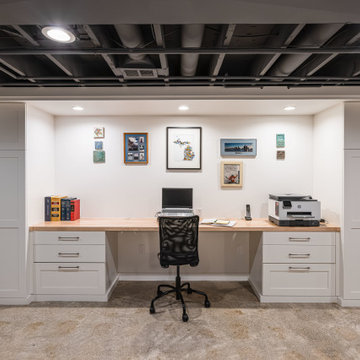
Polished concrete basement floors with open, painted ceilings and ductwork. Built-in desk and cabinetry for office space. Design and construction by Meadowlark Design + Build in Ann Arbor, Michigan. Professional photography by Sean Carter.
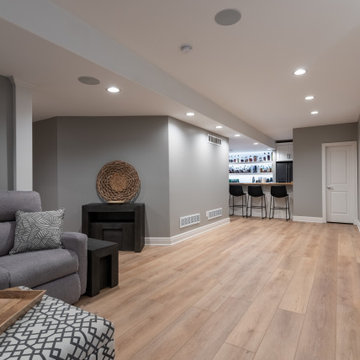
Inspired by sandy shorelines on the California coast, this beachy blonde floor brings just the right amount of variation to each room. With the Modin Collection, we have raised the bar on luxury vinyl plank. The result is a new standard in resilient flooring. Modin offers true embossed in register texture, a low sheen level, a rigid SPC core, an industry-leading wear layer, and so much more.
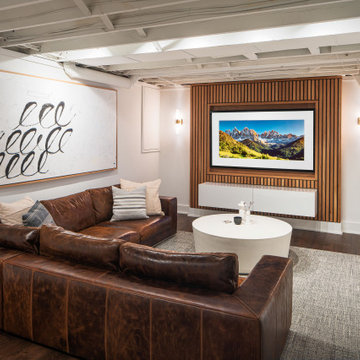
Idee per una taverna moderna interrata di medie dimensioni con home theatre, pareti bianche, pavimento in vinile, pavimento marrone e pareti in legno
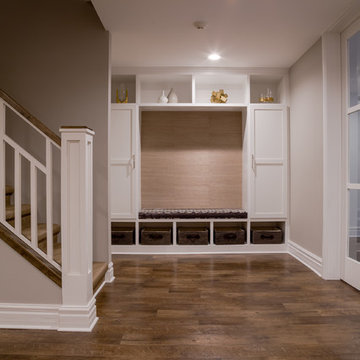
David Frechette
Ispirazione per una taverna classica interrata con pareti grigie, pavimento in vinile, camino bifacciale, cornice del camino in legno e pavimento marrone
Ispirazione per una taverna classica interrata con pareti grigie, pavimento in vinile, camino bifacciale, cornice del camino in legno e pavimento marrone

Beautiful Custom Basement Entertainment Wall in Mississauga Residential Neighbourhood. Wall-to-Wall Entertainment Unit houses all the electronics in closed under-cabinets. TV niche, designed to accommodate a future upgrade in size, and showcasing a breathtaking linear electric fireplace. Warm, inviting retreat for entertaining or relaxing in front of the fire, and watching a movie.
9.387 Foto di taverne interrate
9