49 Foto di taverne interrate con pavimento in sughero
Filtra anche per:
Budget
Ordina per:Popolari oggi
1 - 20 di 49 foto
1 di 3
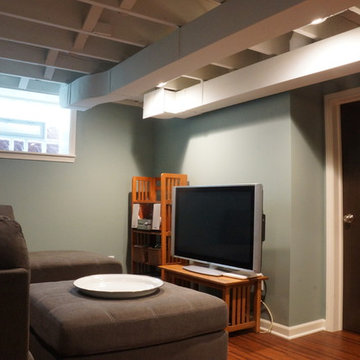
Exposed ceiling painted for industrial feel and allow for full head height in a basement with a low ceiling.
Idee per una piccola taverna tradizionale interrata con pavimento in sughero
Idee per una piccola taverna tradizionale interrata con pavimento in sughero

Mike Chajecki www.mikechajecki.com
Immagine di una grande taverna chic interrata con pareti grigie, camino lineare Ribbon, pavimento in sughero, cornice del camino in metallo, pavimento marrone e angolo bar
Immagine di una grande taverna chic interrata con pareti grigie, camino lineare Ribbon, pavimento in sughero, cornice del camino in metallo, pavimento marrone e angolo bar
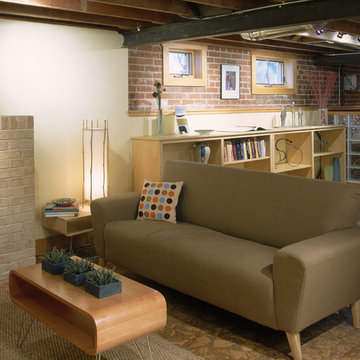
The floor joists were left exposed to visually lift the ceiling in this basement remodel. Exposed steel beams and brick help establish the modern/industrial style.
Photo by Hart STUDIO LLC
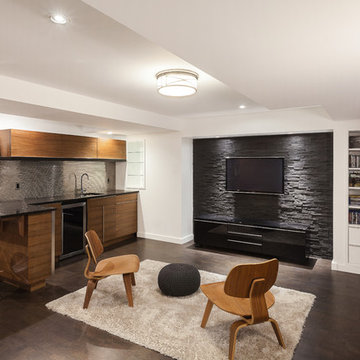
Urszula Muntean Photography
Ispirazione per una taverna moderna interrata di medie dimensioni con pareti bianche, pavimento in sughero, camino classico e cornice del camino in pietra
Ispirazione per una taverna moderna interrata di medie dimensioni con pareti bianche, pavimento in sughero, camino classico e cornice del camino in pietra
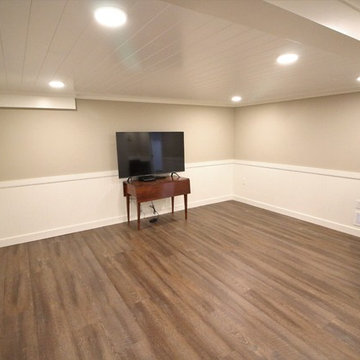
Ispirazione per una piccola taverna classica interrata con pareti beige, pavimento in sughero, nessun camino e pavimento marrone
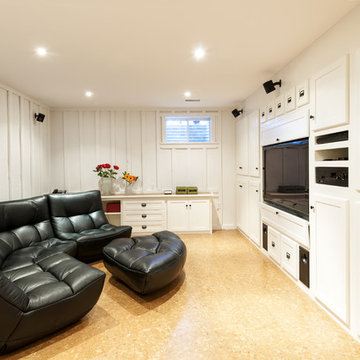
Cork is one of the most popular contemporary flooring choices. It has many advantages – it absorbs sound, insulates from the heat and cold, is fire resistant, anti-allergenic and environmentally conscious, to name just a few. Cork is available in many styles and finishes to give a fresh and novel look to any home.
Cork is the perfect choice for a gym –it is hypoallergenic. It provides a soft cushion floor exercise and a mat for yoga yet is tough enough to handle the workload of a weight room.
At Flooring Lane our experts are ready to help you find the cork floor that fits your taste and needs.
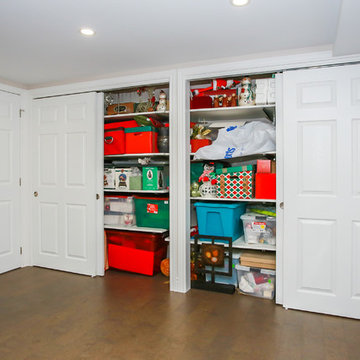
www.natkay.com
Idee per una taverna classica interrata di medie dimensioni con pareti grigie e pavimento in sughero
Idee per una taverna classica interrata di medie dimensioni con pareti grigie e pavimento in sughero
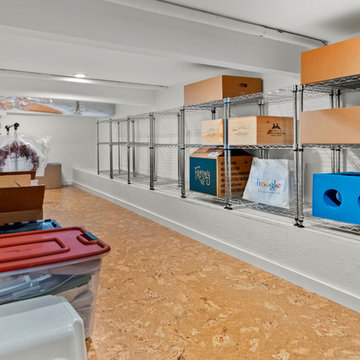
Who says Utility rooms need to be boring? These homeowners needed several storage solutions and had an unfinished basement just waiting for their personal touches. First off - they needed a utility sink located near their laundry appliances. Second they needed wine storage, general storage and file storage. They found just what they were looking for with custom cabinetry by Dewils in their Fenix slab door featuring nanotechnology! A soft touch, self-healing and anti-fingerprint finish (Thermal healing of microscratches - cool!) Interior drawers keep their wine organized and easy to access. They jazzed up the white finish with Wilsonart Quartz in "Key West", colorful backsplash tile in ocean hues and knobs featuring starfish and wine grapes.
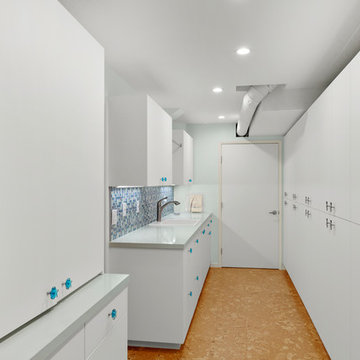
Who says Utility rooms need to be boring? These homeowners needed several storage solutions and had an unfinished basement just waiting for their personal touches. First off - they needed a utility sink located near their laundry appliances. Second they needed wine storage, general storage and file storage. They found just what they were looking for with custom cabinetry by Dewils in their Fenix slab door featuring nanotechnology! A soft touch, self-healing and anti-fingerprint finish (Thermal healing of microscratches - cool!) Interior drawers keep their wine organized and easy to access. They jazzed up the white finish with Wilsonart Quartz in "Key West", colorful backsplash tile in ocean hues and knobs featuring starfish and wine grapes.
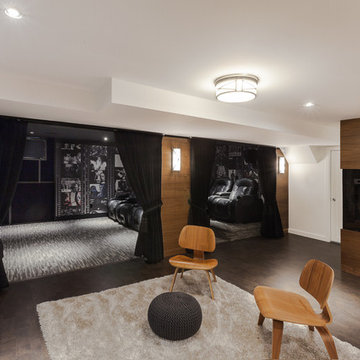
Urszula Muntean Photography, Tungsten Renovations
Immagine di una taverna moderna interrata di medie dimensioni con pareti bianche, pavimento in sughero, camino classico e cornice del camino in pietra
Immagine di una taverna moderna interrata di medie dimensioni con pareti bianche, pavimento in sughero, camino classico e cornice del camino in pietra
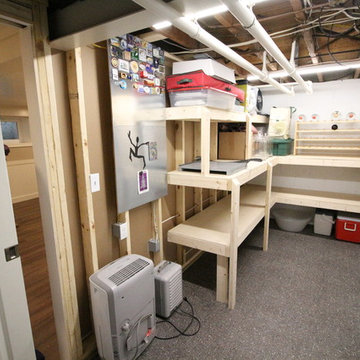
Idee per una piccola taverna chic interrata con pareti beige, pavimento in sughero, nessun camino e pavimento marrone
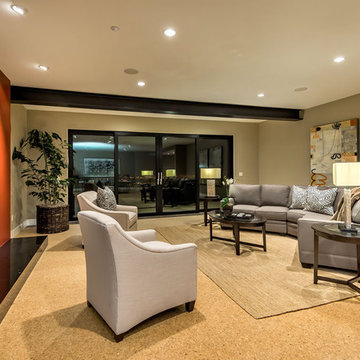
Caesarstone surround at fireplace with granite hearth.
Exposed structural steel beam. cork floors and Weiland sliding glass doors,
Esempio di una taverna minimalista interrata di medie dimensioni con pareti beige e pavimento in sughero
Esempio di una taverna minimalista interrata di medie dimensioni con pareti beige e pavimento in sughero
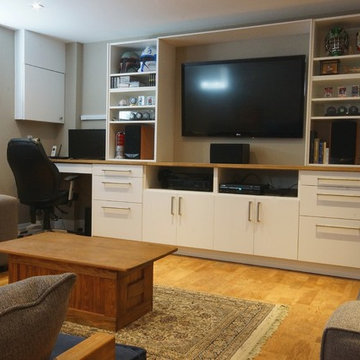
This basement renovation was our third project for Sherry and Steve, having completed their kitchen and two bathrooms previously. Their home is located in Richview - Etobicoke Toronto. The area dates back to 1852 when a post office called "Richview" opened in this area. In the 1870's, it had its own school, church, and tavern. Richview had a proud farming tradition. In 1956, Richview's last dairy farm was sold to developers.
The focus of the space was to clean it up and add insulation, as it was previously poorly done. To achieve this the basement was spray foamed and included insulated floor panels and a cork floor. The entertainment unit was custom built using IKEA cabinetry. Proper lighting was also included into the scope of work.
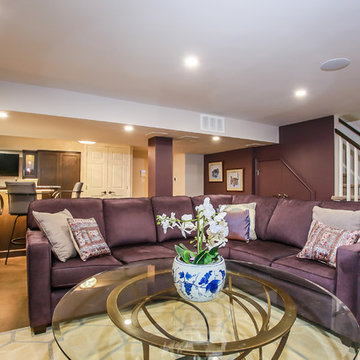
www.natkay.com
Immagine di una taverna tradizionale interrata di medie dimensioni con pareti grigie, pavimento in sughero, camino classico e cornice del camino in pietra
Immagine di una taverna tradizionale interrata di medie dimensioni con pareti grigie, pavimento in sughero, camino classico e cornice del camino in pietra
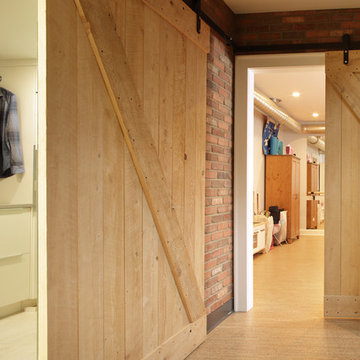
Rosen Kelly Conway Architecture & Design,
Photographer: Peter Rymwid Architectural Photography
Foto di una taverna design interrata di medie dimensioni con pareti beige, pavimento in sughero e nessun camino
Foto di una taverna design interrata di medie dimensioni con pareti beige, pavimento in sughero e nessun camino
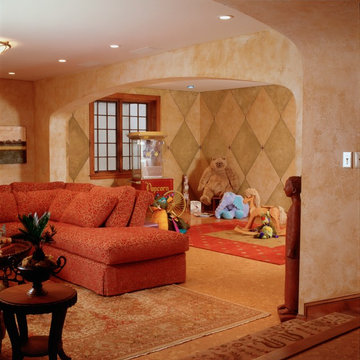
MA Peterson
www.mapeterson.com
Foto di una grande taverna tradizionale interrata con pavimento in sughero, camino classico e pareti arancioni
Foto di una grande taverna tradizionale interrata con pavimento in sughero, camino classico e pareti arancioni
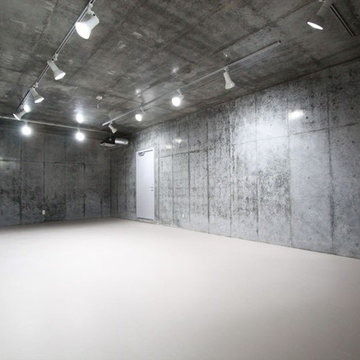
鉄道が大好きなお施主様の趣味部屋は、巨大ジオラマ作成するために造られたスペースです。
Esempio di una grande taverna moderna interrata con pareti grigie, pavimento in sughero e pavimento bianco
Esempio di una grande taverna moderna interrata con pareti grigie, pavimento in sughero e pavimento bianco
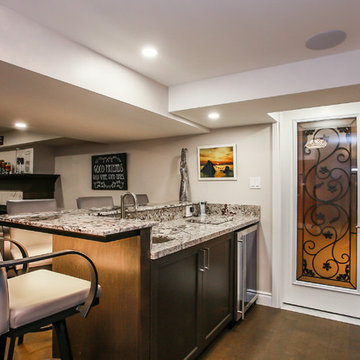
www.natkay.com
Foto di una taverna tradizionale interrata di medie dimensioni con pareti grigie, pavimento in sughero, camino classico e cornice del camino in pietra
Foto di una taverna tradizionale interrata di medie dimensioni con pareti grigie, pavimento in sughero, camino classico e cornice del camino in pietra
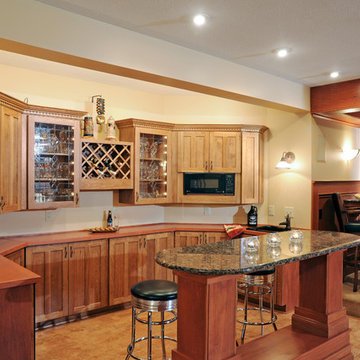
Foto di una grande taverna chic interrata con pareti beige, nessun camino e pavimento in sughero
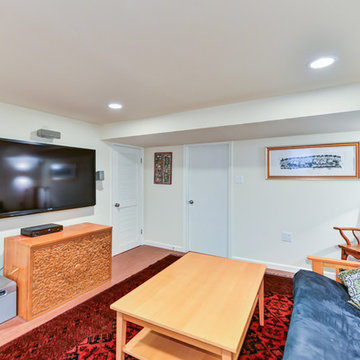
MSQ
Ispirazione per una piccola taverna chic interrata con pareti beige e pavimento in sughero
Ispirazione per una piccola taverna chic interrata con pareti beige e pavimento in sughero
49 Foto di taverne interrate con pavimento in sughero
1