16 Foto di taverne interrate con soffitto in carta da parati
Filtra anche per:
Budget
Ordina per:Popolari oggi
1 - 16 di 16 foto
1 di 3

This large, light blue colored basement is complete with an exercise area, game storage, and a ton of space for indoor activities. It also has under the stair storage perfect for a cozy reading nook. The painted concrete floor makes this space perfect for riding bikes, and playing some indoor basketball. It also comes with a full bath and wood paneled

Ispirazione per una grande taverna bohémian interrata con home theatre, pareti grigie, parquet chiaro, camino classico, cornice del camino in pietra, soffitto in carta da parati e carta da parati
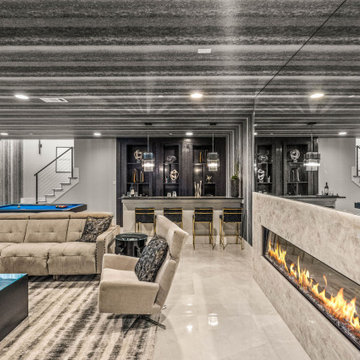
Immagine di una grande taverna moderna interrata con sala giochi, pareti multicolore, pavimento con piastrelle in ceramica, camino lineare Ribbon, cornice del camino in pietra ricostruita, pavimento beige, soffitto in carta da parati e carta da parati
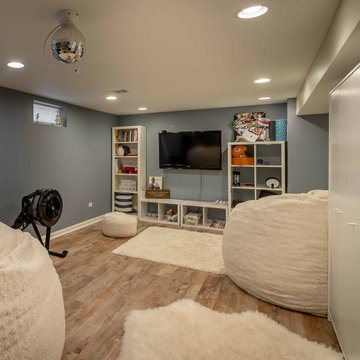
Esempio di una taverna bohémian interrata di medie dimensioni con pareti grigie, pavimento in laminato, pavimento marrone, home theatre, nessun camino, soffitto in carta da parati e carta da parati

Ispirazione per una taverna boho chic interrata di medie dimensioni con pareti grigie, pavimento in laminato, home theatre, nessun camino, pavimento marrone, soffitto in carta da parati e carta da parati
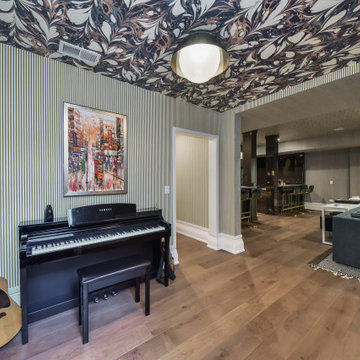
Foto di una grande taverna interrata con pareti multicolore, parquet chiaro, soffitto in carta da parati e carta da parati
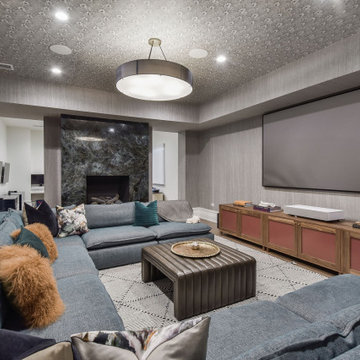
Immagine di una grande taverna boho chic interrata con home theatre, pareti grigie, parquet chiaro, camino classico, cornice del camino in pietra, soffitto in carta da parati e carta da parati

The homeowners wanted a comfortable family room and entertaining space to highlight their collection of Western art and collectibles from their travels. The large family room is centered around the brick fireplace with simple wood mantel, and has an open and adjacent bar and eating area. The sliding barn doors hide the large storage area, while their small office area also displays their many collectibles. A full bath, utility room, train room, and storage area are just outside of view.
Photography by the homeowner.
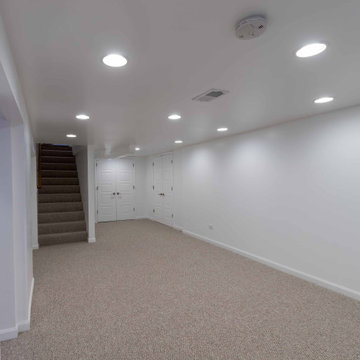
Immagine di una taverna tradizionale interrata di medie dimensioni con pareti bianche, moquette, nessun camino, pavimento grigio, soffitto in carta da parati e carta da parati

The homeowners wanted a comfortable family room and entertaining space to highlight their collection of Western art and collectibles from their travels. The large family room is centered around the brick fireplace with simple wood mantel, and has an open and adjacent bar and eating area. The sliding barn doors hide the large storage area, while their small office area also displays their many collectibles. A full bath, utility room, train room, and storage area are just outside of view.
Photography by the homeowner.
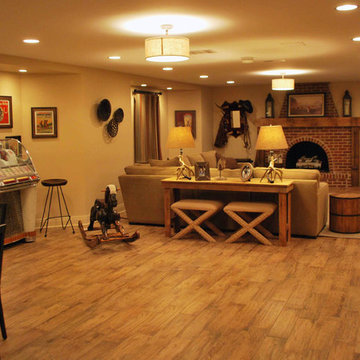
The homeowners wanted a comfortable family room and entertaining space to highlight their collection of Western art and collectibles from their travels. The large family room is centered around the brick fireplace with simple wood mantel, and has an open and adjacent bar and eating area. The sliding barn doors hide the large storage area, while their small office area also displays their many collectibles. A full bath, utility room, train room, and storage area are just outside of view.
Photography by the homeowner.
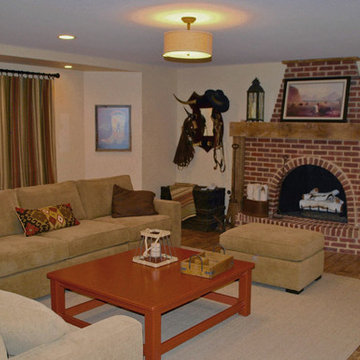
The homeowners wanted a comfortable family room and entertaining space to highlight their collection of Western art and collectibles from their travels. The large family room is centered around the brick fireplace with simple wood mantel, and has an open and adjacent bar and eating area. The sliding barn doors hide the large storage area, while their small office area also displays their many collectibles. A full bath, utility room, train room, and storage area are just outside of view.
Photography by the homeowner.
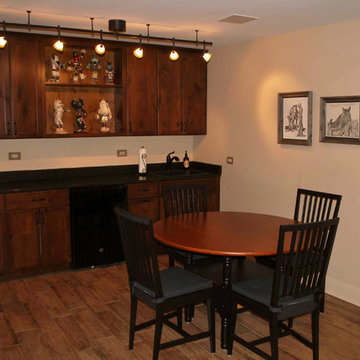
The homeowners wanted a comfortable family room and entertaining space to highlight their collection of Western art and collectibles from their travels. The large family room is centered around the brick fireplace with simple wood mantel, and has an open and adjacent bar and eating area. The sliding barn doors hide the large storage area, while their small office area also displays their many collectibles. A full bath, utility room, train room, and storage area are just outside of view.
Photography by the homeowner.
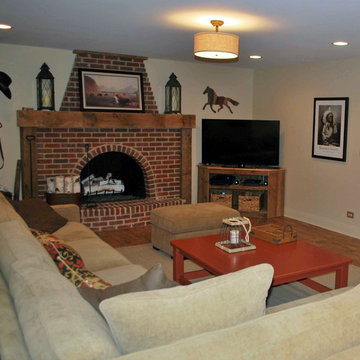
The homeowners wanted a comfortable family room and entertaining space to highlight their collection of Western art and collectibles from their travels. The large family room is centered around the brick fireplace with simple wood mantel, and has an open and adjacent bar and eating area. The sliding barn doors hide the large storage area, while their small office area also displays their many collectibles. A full bath, utility room, train room, and storage area are just outside of view.
Photography by the homeowner.
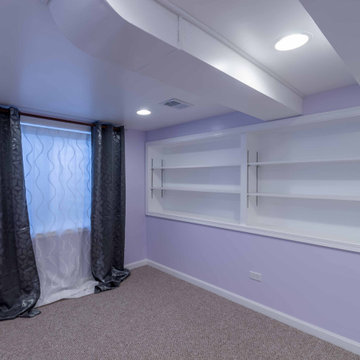
Ispirazione per una taverna tradizionale interrata di medie dimensioni con pareti bianche, moquette, nessun camino, pavimento grigio, soffitto in carta da parati e carta da parati
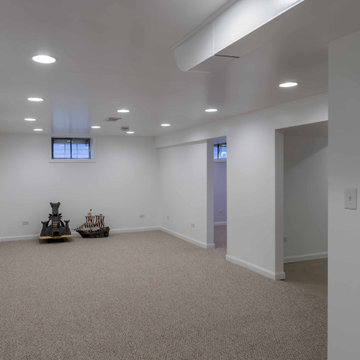
Foto di una taverna chic interrata di medie dimensioni con pareti bianche, moquette, nessun camino, pavimento grigio, soffitto in carta da parati e carta da parati
16 Foto di taverne interrate con soffitto in carta da parati
1