56 Foto di taverne interrate con boiserie
Filtra anche per:
Budget
Ordina per:Popolari oggi
1 - 20 di 56 foto
1 di 3

This large, light blue colored basement is complete with an exercise area, game storage, and a ton of space for indoor activities. It also has under the stair storage perfect for a cozy reading nook. The painted concrete floor makes this space perfect for riding bikes, and playing some indoor basketball. It also comes with a full bath and wood paneled
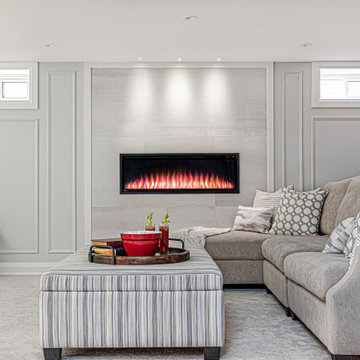
Hollywood Haven: A place to gather, entertain, and enjoy the classics on the big screen.
This formally unfinished basement has been transformed into a cozy, upscale, family-friendly space with cutting edge technology.

Foto di una grande taverna minimalista interrata con angolo bar, pareti bianche, parquet scuro, nessun camino, pavimento marrone, soffitto a cassettoni e boiserie
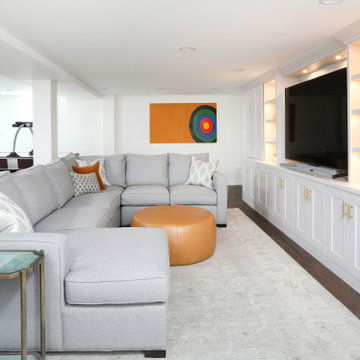
These homeowners created a usable, multi-function lower level with an entertainment space for the whole family.
Immagine di una taverna moderna interrata con pareti bianche, pavimento in laminato, pavimento marrone e boiserie
Immagine di una taverna moderna interrata con pareti bianche, pavimento in laminato, pavimento marrone e boiserie
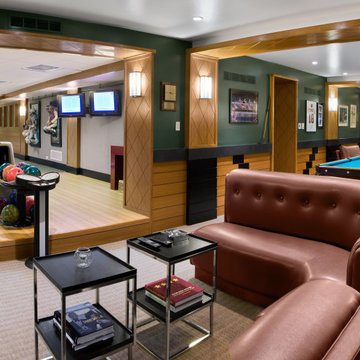
Ispirazione per una taverna chic interrata con pareti verdi, moquette, nessun camino, pavimento bianco, boiserie e pareti in legno
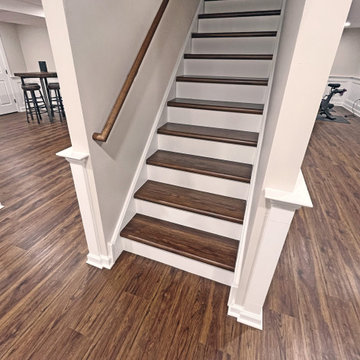
This stunning basement transformation includes a home office, workout space and plenty or room left for living and entertaining. COREtec luxury vinyl flooring in a medium brown is perfect for the space. French doors to office and white paneled wainscoting throughout gives the basement a luxurious feel. Drywall finished ceilings are combined with modern drop ceiling panels that allow access to pipes and electricity. Recessed lights throughout. Neutral ivory wall color.

Immagine di una grande taverna tradizionale interrata con angolo bar, pareti bianche, moquette, camino classico, cornice del camino in pietra, pavimento beige, travi a vista e boiserie
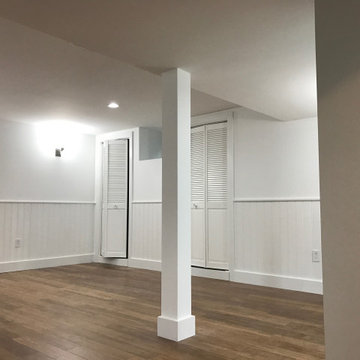
Cluttered, dark, and chilly basements can be daunting spaces for remodeling. They tend to get filled with every old and unwanted item in the house from worn out furniture to childhood memorabilia .This basement was a really challenging task and we succeed to create really cozy, warm, and inviting atmosphere—not like a basement at all. The work involved was extensive, from the foundation to new molding. Our aim was to create a unique space that would be as enjoyable as the rest of this home. We utilized the odd space under the stairs by incorporating a wet bar. We installed TV screen with surround sound system, that makes you feel like you are part of the action and cozy fireplace to cuddle up while enjoying a movie.
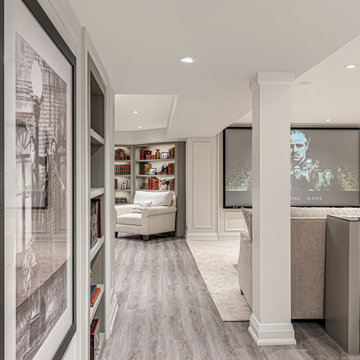
Hollywood Haven: A place to gather, entertain, and enjoy the classics on the big screen.
This formally unfinished basement has been transformed into a cozy, upscale, family-friendly space with cutting edge technology. This basement also features a secret bookcase door!
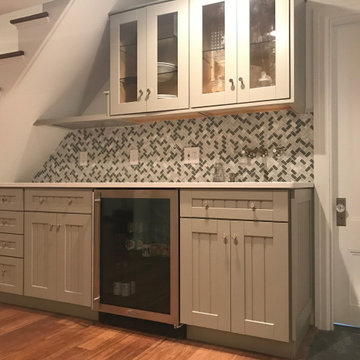
Cluttered, dark, and chilly basements can be daunting spaces for remodeling. They tend to get filled with every old and unwanted item in the house from worn out furniture to childhood memorabilia .This basement was a really challenging task and we succeed to create really cozy, warm, and inviting atmosphere—not like a basement at all. The work involved was extensive, from the foundation to new molding. Our aim was to create a unique space that would be as enjoyable as the rest of this home. We utilized the odd space under the stairs by incorporating a wet bar. We installed TV screen with surround sound system, that makes you feel like you are part of the action and cozy fireplace to cuddle up while enjoying a movie.
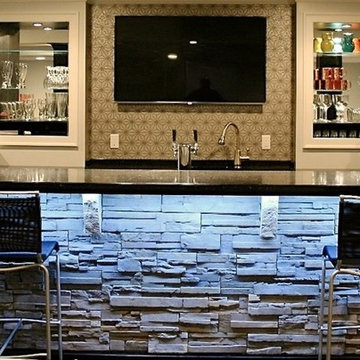
Ispirazione per una grande taverna minimalista interrata con pareti bianche, parquet scuro, pavimento marrone, angolo bar, nessun camino, soffitto a cassettoni e boiserie
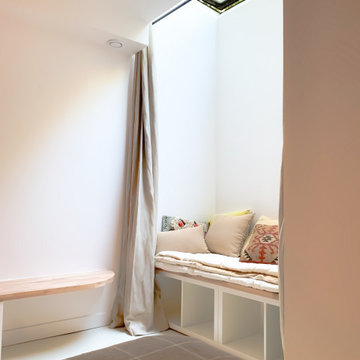
Rénovation souplex
Foto di una taverna interrata con sala giochi, pareti bianche, pavimento in cemento, pavimento bianco e boiserie
Foto di una taverna interrata con sala giochi, pareti bianche, pavimento in cemento, pavimento bianco e boiserie
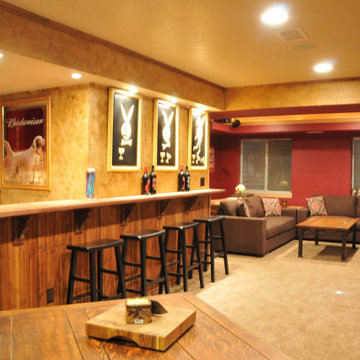
Old English Pub used for small family personal entertainment
Foto di una piccola taverna interrata con home theatre, moquette, pavimento beige, soffitto ribassato e boiserie
Foto di una piccola taverna interrata con home theatre, moquette, pavimento beige, soffitto ribassato e boiserie

The homeowners wanted a comfortable family room and entertaining space to highlight their collection of Western art and collectibles from their travels. The large family room is centered around the brick fireplace with simple wood mantel, and has an open and adjacent bar and eating area. The sliding barn doors hide the large storage area, while their small office area also displays their many collectibles. A full bath, utility room, train room, and storage area are just outside of view.
Photography by the homeowner.
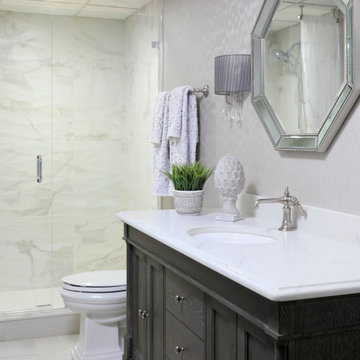
The basement couldn't be complete without this beauty. The space was finished off with a full bathroom with a walk-in shower!
Esempio di una grande taverna tradizionale interrata con pareti grigie, pavimento in gres porcellanato, pavimento grigio, soffitto a cassettoni e boiserie
Esempio di una grande taverna tradizionale interrata con pareti grigie, pavimento in gres porcellanato, pavimento grigio, soffitto a cassettoni e boiserie
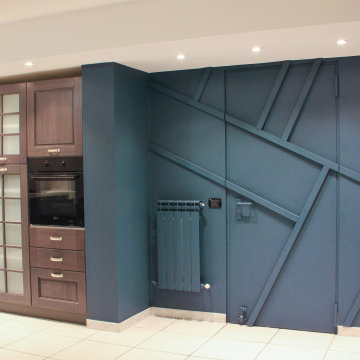
Idee per una taverna minimalista interrata di medie dimensioni con pavimento con piastrelle in ceramica, camino classico, cornice del camino in mattoni, pavimento bianco e boiserie

Foto di una grande taverna tradizionale interrata con angolo bar, pareti bianche, moquette, camino classico, cornice del camino in pietra, pavimento beige, travi a vista e boiserie
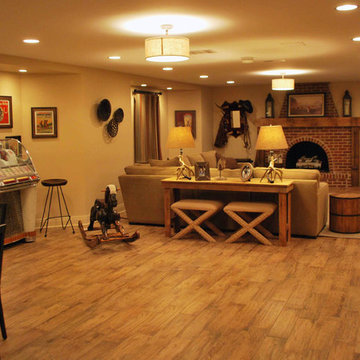
The homeowners wanted a comfortable family room and entertaining space to highlight their collection of Western art and collectibles from their travels. The large family room is centered around the brick fireplace with simple wood mantel, and has an open and adjacent bar and eating area. The sliding barn doors hide the large storage area, while their small office area also displays their many collectibles. A full bath, utility room, train room, and storage area are just outside of view.
Photography by the homeowner.
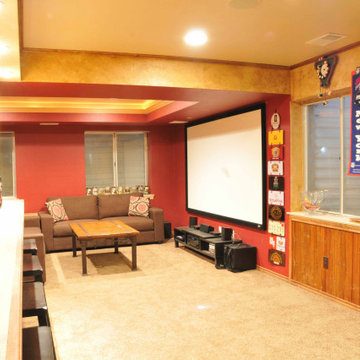
Old English Pub used for small family personal entertainment
Ispirazione per una piccola taverna interrata con home theatre, pareti multicolore, moquette, pavimento beige, soffitto ribassato e boiserie
Ispirazione per una piccola taverna interrata con home theatre, pareti multicolore, moquette, pavimento beige, soffitto ribassato e boiserie
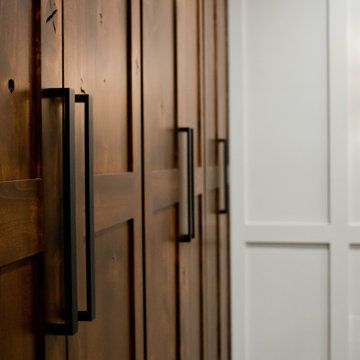
Immagine di una grande taverna chic interrata con pareti grigie, moquette, pavimento beige e boiserie
56 Foto di taverne interrate con boiserie
1