9.387 Foto di taverne interrate
Filtra anche per:
Budget
Ordina per:Popolari oggi
121 - 140 di 9.387 foto
1 di 2
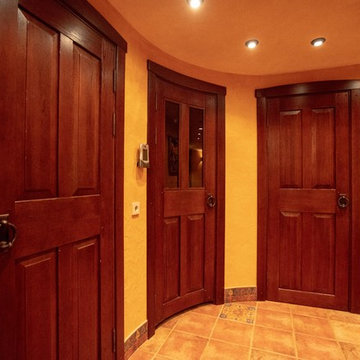
Юлия Быкова
Esempio di una piccola taverna tradizionale interrata con pareti beige, pavimento in gres porcellanato e pavimento beige
Esempio di una piccola taverna tradizionale interrata con pareti beige, pavimento in gres porcellanato e pavimento beige

Our client was looking for a light, bright basement in her 1940's home. She wanted a space to retreat on hot summer days as well as a multi-purpose space for working out, guests to sleep and watch movies with friends. The basement had never been finished and was previously a dark and dingy space to do laundry or to store items.
The contractor cut out much of the existing slab to lower the basement by 5" in the entertainment area so that it felt more comfortable. We wanted to make sure that light from the small window and ceiling lighting would travel throughout the space via frosted glass doors, open stairway, light toned floors and enameled wood work.
Photography by Spacecrafting Photography Inc.
Photography by Spacecrafting Photography Inc.
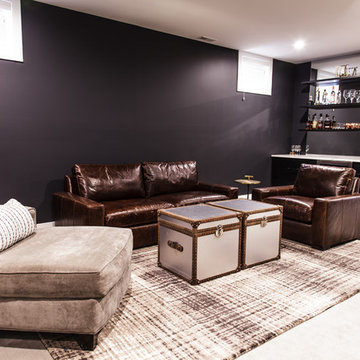
Esempio di una taverna country interrata di medie dimensioni con pareti nere, moquette, nessun camino e pavimento beige

Basement
Immagine di una grande taverna chic interrata con pareti grigie, parquet scuro e pavimento marrone
Immagine di una grande taverna chic interrata con pareti grigie, parquet scuro e pavimento marrone
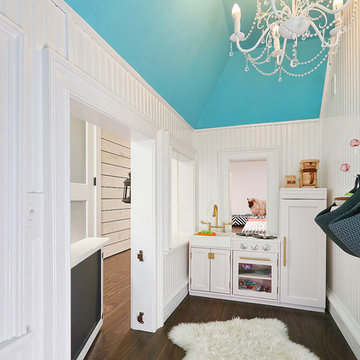
Ronnie Bruce Photography
Bellweather Construction, LLC is a trained and certified remodeling and home improvement general contractor that specializes in period-appropriate renovations and energy efficiency improvements. Bellweather's managing partner, William Giesey, has over 20 years of experience providing construction management and design services for high-quality home renovations in Philadelphia and its Main Line suburbs. Will is a BPI-certified building analyst, NARI-certified kitchen and bath remodeler, and active member of his local NARI chapter. He is the acting chairman of a local historical commission and has participated in award-winning restoration and historic preservation projects. His work has been showcased on home tours and featured in magazines.

Foto di una taverna rustica interrata di medie dimensioni con pareti marroni, pavimento in cemento e pavimento beige
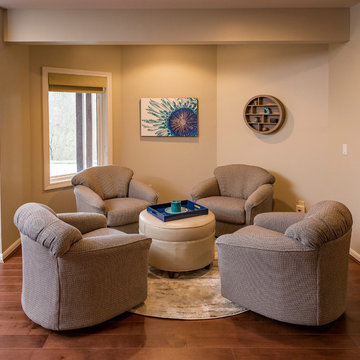
RVP Photography
Idee per una grande taverna chic interrata con pareti bianche, pavimento in legno massello medio e pavimento marrone
Idee per una grande taverna chic interrata con pareti bianche, pavimento in legno massello medio e pavimento marrone
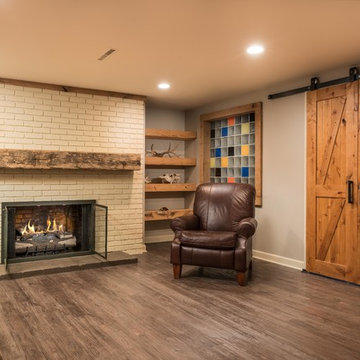
Foto di una taverna tradizionale interrata di medie dimensioni con pareti grigie, pavimento in vinile, camino classico, cornice del camino in mattoni e pavimento marrone
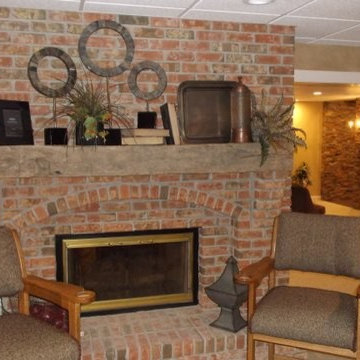
Esempio di una grande taverna rustica interrata con pareti beige, moquette, camino classico e cornice del camino in mattoni

Photo: Mars Photo and Design © 2017 Houzz. Underneath the basement stairs is the perfect spot for a custom designed and built bed that has lots of storage. The unique stair railing was custom built and adds interest in the basement remodel done by Meadowlark Design + Build.

Ispirazione per una grande taverna contemporanea interrata con pareti bianche, parquet chiaro, camino lineare Ribbon e cornice del camino piastrellata
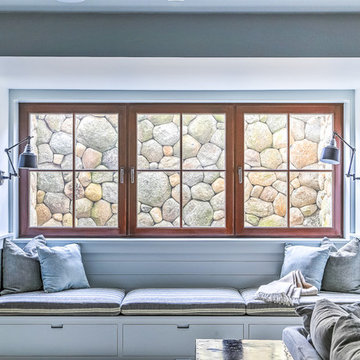
In the basement living area, we were required by code to provide an egress window well to allow the occupants to escape the building in the event of an emergency. We solved this need by creating a built-in window seat, which features the beautiful stone work of the retaining wall outside. Who says that subterranean needs to be without natural light and beauty?
Photo: Amy Nowak-Palmerini
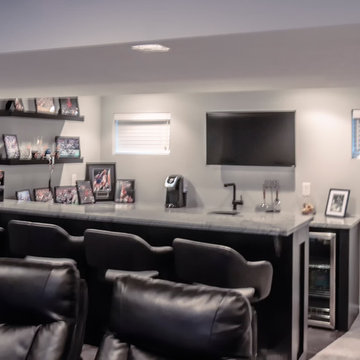
Modern basement with black lacquer woodwork, grey granite countertops and walk behind wet bar.
Photo Credit: Andrew J Hathaway
Ispirazione per una taverna minimalista interrata di medie dimensioni con pareti grigie e moquette
Ispirazione per una taverna minimalista interrata di medie dimensioni con pareti grigie e moquette
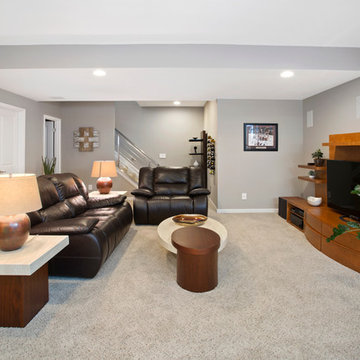
Greg Grupenhof Photography
Esempio di una grande taverna minimalista interrata con pareti grigie e moquette
Esempio di una grande taverna minimalista interrata con pareti grigie e moquette

Immagine di un'ampia taverna minimalista interrata con pavimento in cemento, pareti grigie, camino classico, cornice del camino piastrellata e pavimento grigio
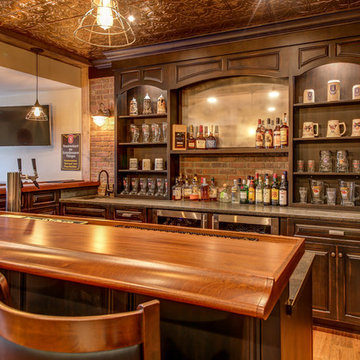
Kris Palen
Foto di una taverna tradizionale interrata di medie dimensioni con pareti beige, pavimento in legno massello medio, nessun camino e pavimento marrone
Foto di una taverna tradizionale interrata di medie dimensioni con pareti beige, pavimento in legno massello medio, nessun camino e pavimento marrone

Architect: Sharratt Design & Company,
Photography: Jim Kruger, LandMark Photography,
Landscape & Retaining Walls: Yardscapes, Inc.
Immagine di un'ampia taverna chic interrata con sala giochi, pareti beige, moquette, nessun camino e pavimento beige
Immagine di un'ampia taverna chic interrata con sala giochi, pareti beige, moquette, nessun camino e pavimento beige
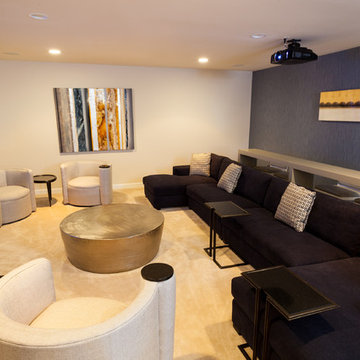
To create the lounge feeling our clients requested we selected this 16' custom sofa with chaises on both ends. Four modern side chairs provide additional seating for family movie nights.
Behind the sectional, we added a custom bar height table in a gray gloss lacquer with gray leather stools. This is a perfect spot for having drinks and snacks.
Jon W. Miller Photography
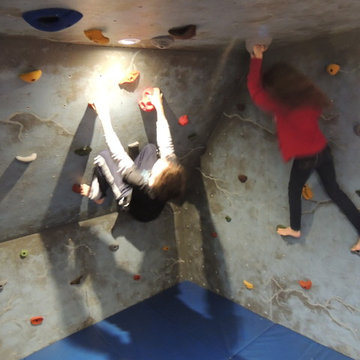
In this basement a custom rock wall was built for the kids to climb and play on. The basement also included a fire pole from the main level that was accessible behind the secret bookcase doors.
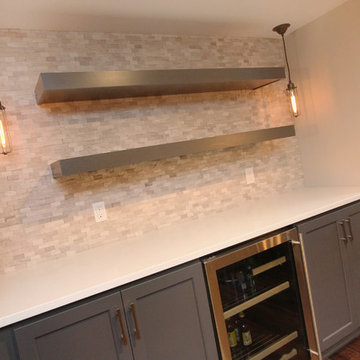
This family’s basement had become a catch-all space and was sorely underutilized. Although it was spacious, the current layout wasn’t working. The homeowners wanted to transform this space from closed and dreary to open and inviting.
Specific requirements of the design included:
- Opening up the area to create an awesome family hang out space game room for kids and adults
- A bar and eating area
- A theater room that the parents could enjoy without disturbing the kids at night
- An industrial design aesthetic
The transformation of this basement is amazing. Walls were opened to create flow between the game room, eating space and theater rooms. One end of a staircase was closed off, enabling the soundproofing of the theater.
A light neutral palette and gorgeous lighting fixtures make you forget that you are in the basement. Unique materials such as galvanized piping, corrugated metal and cool light fixtures give the space an industrial feel.
Now, this basement functions as the great family hang out space the homeowners envisioned.
9.387 Foto di taverne interrate
7