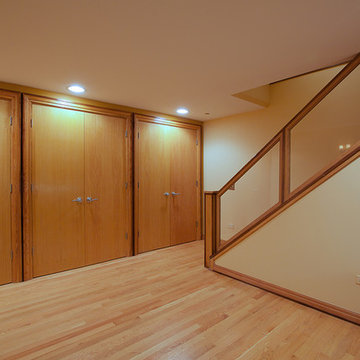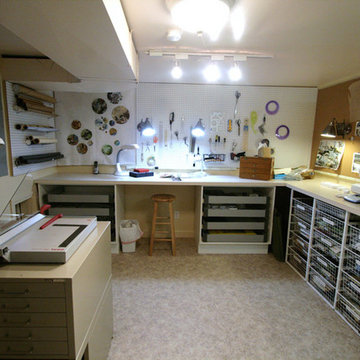185 Foto di taverne interrate con pareti gialle
Filtra anche per:
Budget
Ordina per:Popolari oggi
1 - 20 di 185 foto
1 di 3
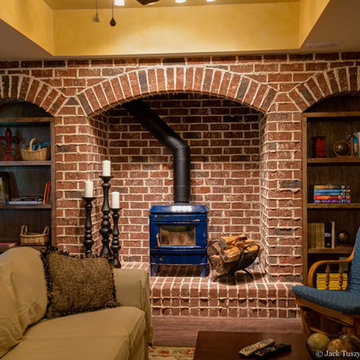
Brick and mortar, wood burning fireplace, trey ceiling, Stained bookcases
Esempio di una grande taverna stile rurale interrata con stufa a legna, cornice del camino in mattoni, pareti gialle e parquet scuro
Esempio di una grande taverna stile rurale interrata con stufa a legna, cornice del camino in mattoni, pareti gialle e parquet scuro
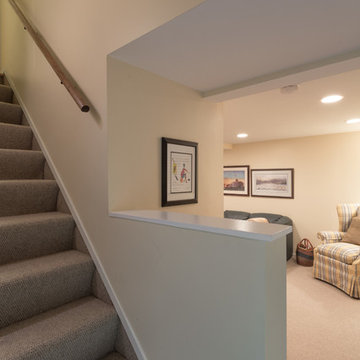
A basement remodel showcasing new carpeted floors, new storage closets, recessed lights, and fresh white and yellow paint.
Designed by Chi Renovation & Design who serve Chicago and it's surrounding suburbs, with an emphasis on the North Side and North Shore. You'll find their work from the Loop through Humboldt Park, Lincoln Park, Skokie, Evanston, Wilmette, and all of the way up to Lake Forest.
For more about Chi Renovation & Design, click here: https://www.chirenovation.com/
To learn more about this project, click here: https://www.chirenovation.com/galleries/living-spaces/
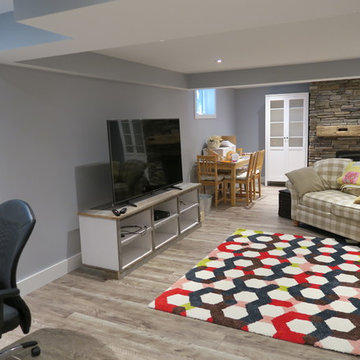
Immagine di una grande taverna tradizionale interrata con pareti gialle, parquet chiaro, camino classico, cornice del camino in pietra e pavimento beige
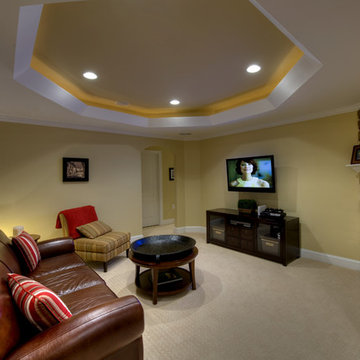
A tray ceiling with cove lighting give this room visual interest which would have been lacking if the ceiling was left as one flat expanse.
Idee per un'ampia taverna design interrata con cornice del camino in pietra, camino classico, pareti gialle e moquette
Idee per un'ampia taverna design interrata con cornice del camino in pietra, camino classico, pareti gialle e moquette
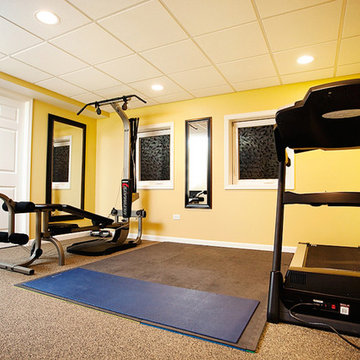
Foto di una taverna interrata di medie dimensioni con pareti gialle, moquette e nessun camino
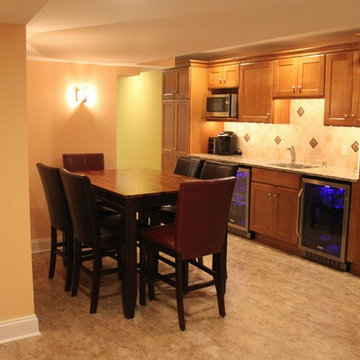
Basement Kitchen and Dining Area
Esempio di una taverna chic interrata di medie dimensioni con pareti gialle, pavimento in vinile, nessun camino e pavimento beige
Esempio di una taverna chic interrata di medie dimensioni con pareti gialle, pavimento in vinile, nessun camino e pavimento beige
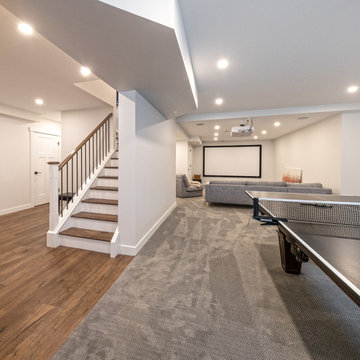
Take a look at the transformation of this 90's era home into a modern craftsman! We did a full interior and exterior renovation down to the studs on all three levels that included re-worked floor plans, new exterior balcony, movement of the front entry to the other street side, a beautiful new front porch, an addition to the back, and an addition to the garage to make it a quad. The inside looks gorgeous! Basically, this is now a new home!
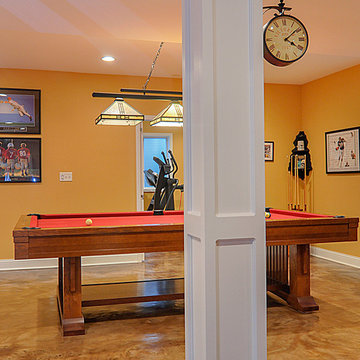
Rachael Ormond
Immagine di una grande taverna tradizionale interrata con pareti gialle e pavimento in cemento
Immagine di una grande taverna tradizionale interrata con pareti gialle e pavimento in cemento
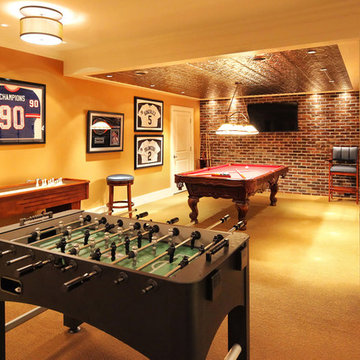
Game area and billiard room of redesigned home basement.
Immagine di una grande taverna classica interrata con pareti gialle, moquette e pavimento beige
Immagine di una grande taverna classica interrata con pareti gialle, moquette e pavimento beige
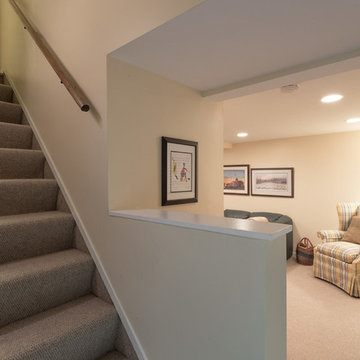
A basement remodel showcasing new carpeted floors, new storage closets, recessed lights, and fresh white and yellow paint.
Designed by Chi Renovation & Design who serve Chicago and it's surrounding suburbs, with an emphasis on the North Side and North Shore. You'll find their work from the Loop through Humboldt Park, Lincoln Park, Skokie, Evanston, Wilmette, and all of the way up to Lake Forest.
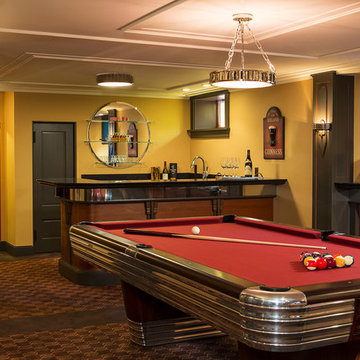
Troy Thies Photography
Immagine di una taverna tradizionale interrata con pareti gialle, nessun camino, moquette e pavimento marrone
Immagine di una taverna tradizionale interrata con pareti gialle, nessun camino, moquette e pavimento marrone
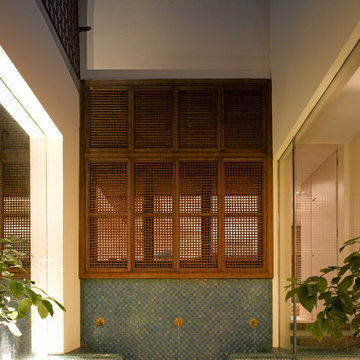
Architecture and Interior Design by PTP Architects; Lighting Design by Sally Storey at Lighting Design International; Works by Martinisation; Photography by Edmund Sumner
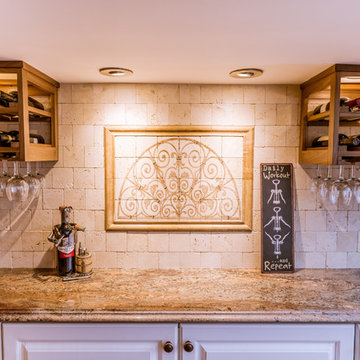
Wine Closet and Dry Bar in Basement
Ispirazione per una taverna contemporanea interrata di medie dimensioni con pareti gialle
Ispirazione per una taverna contemporanea interrata di medie dimensioni con pareti gialle
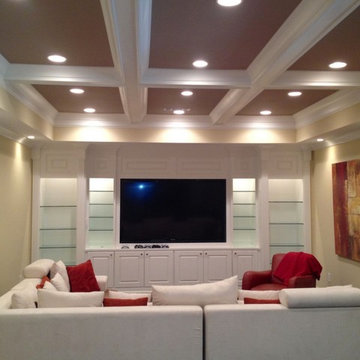
Bookshelves
Ispirazione per una taverna contemporanea interrata di medie dimensioni con pareti gialle, pavimento in cemento, nessun camino e pavimento marrone
Ispirazione per una taverna contemporanea interrata di medie dimensioni con pareti gialle, pavimento in cemento, nessun camino e pavimento marrone
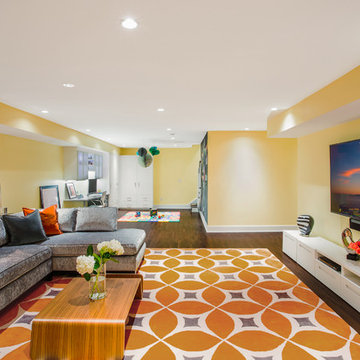
Ispirazione per una grande taverna contemporanea interrata con pareti gialle, pavimento in legno massello medio e nessun camino
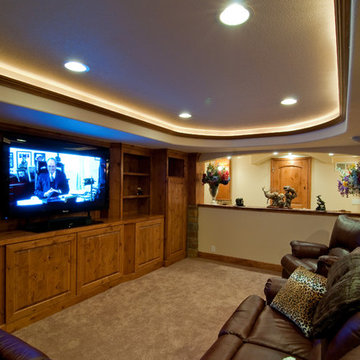
This basement family room offers the best in entertainment space with custom built ins and a custom site built crown molding detail.
Foto di un'ampia taverna rustica interrata con pareti gialle e moquette
Foto di un'ampia taverna rustica interrata con pareti gialle e moquette
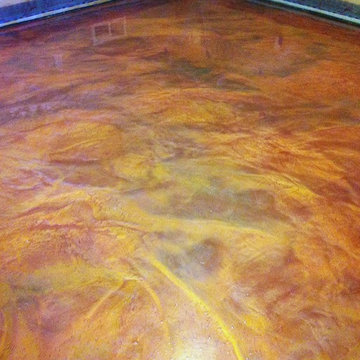
A very warm and fluid floor gives dimension and depth to this smaller basement living area.
Foto di una taverna tradizionale interrata di medie dimensioni con pareti gialle e pavimento in cemento
Foto di una taverna tradizionale interrata di medie dimensioni con pareti gialle e pavimento in cemento
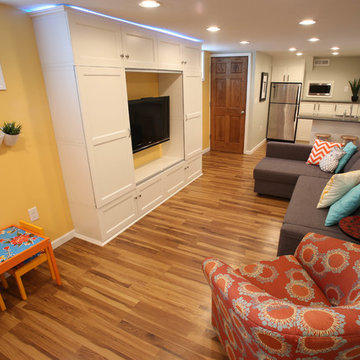
Gray wall color is Sherwin Williams 6169: Sedate Gray
Yellow wall color is from Sherwin Williams 6675: Afternoon
Tiny table and chairs from Ikea (custom paint and upholstered with oilcloth)
Couch from Ikea
Built in from Ikea
http://www.bastphotographymn.com
185 Foto di taverne interrate con pareti gialle
1
