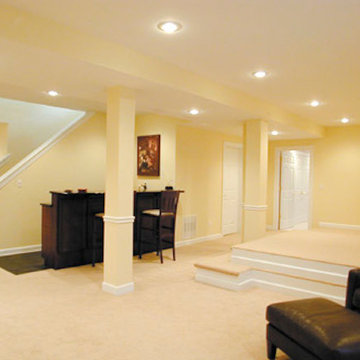9.393 Foto di taverne interrate
Filtra anche per:
Budget
Ordina per:Popolari oggi
241 - 260 di 9.393 foto
1 di 2
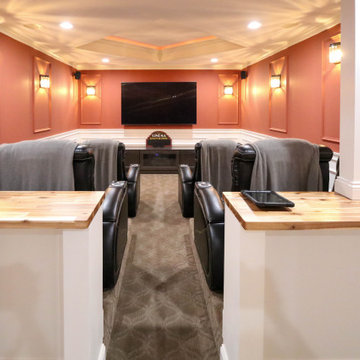
This basement remodeling project consisted of creating a kitchen which has Waypoint 650F door style cabinets in Painted Harbor on the perimeter and 650F door style cabinets in Cherry Slate on the island with Cambria Skara Brae quartz on the countertop.
A bathroom was created and installed a Waypoint DT24F door style vanity cabinet in Duraform Drift with Carrara Black quartz countertops. In the shower, Wow Liso Ice subway tile was installed with custom shower door. On the floor is Elode grey deco tile.
A movie room and popcorn/snack area was created using Waypoint 650F door style in Cherry Slate with Madera wood countertops.
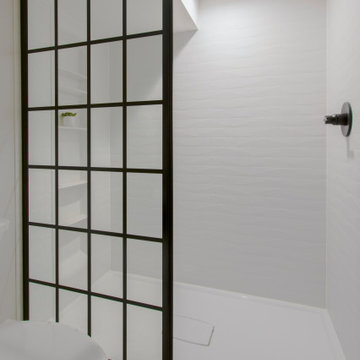
This 1933 Wauwatosa basement was dark, dingy and lacked functionality. The basement was unfinished with concrete walls and floors. A small office was enclosed but the rest of the space was open and cluttered.
The homeowners wanted a warm, organized space for their family. A recent job change meant they needed a dedicated home office. They also wanted a place where their kids could hang out with friends.
Their wish list for this basement remodel included: a home office where the couple could both work, a full bathroom, a cozy living room and a dedicated storage room.
This basement renovation resulted in a warm and bright space that is used by the whole family.
Highlights of this basement:
- Home Office: A new office gives the couple a dedicated space for work. There’s plenty of desk space, storage cabinets, under-shelf lighting and storage for their home library.
- Living Room: An old office area was expanded into a cozy living room. It’s the perfect place for their kids to hang out when they host friends and family.
- Laundry Room: The new laundry room is a total upgrade. It now includes fun laminate flooring, storage cabinets and counter space for folding laundry.
- Full Bathroom: A new bathroom gives the family an additional shower in the home. Highlights of the bathroom include a navy vanity, quartz counters, brass finishes, a Dreamline shower door and Kohler Choreograph wall panels.
- Staircase: We spruced up the staircase leading down to the lower level with patterned vinyl flooring and a matching trim color.
- Storage: We gave them a separate storage space, with custom shelving for organizing their camping gear, sports equipment and holiday decorations.
CUSTOMER REVIEW
“We had been talking about remodeling our basement for a long time, but decided to make it happen when my husband was offered a job working remotely. It felt like the right time for us to have a real home office where we could separate our work lives from our home lives.
We wanted the area to feel open, light-filled, and modern – not an easy task for a previously dark and cold basement! One of our favorite parts was when our designer took us on a 3D computer design tour of our basement. I remember thinking, ‘Oh my gosh, this could be our basement!?!’ It was so fun to see how our designer was able to take our wish list and ideas from my Pinterest board, and turn it into a practical design.
We were sold after seeing the design, and were pleasantly surprised to see that Kowalske was less costly than another estimate.” – Stephanie, homeowner

Our clients had significant damage to their finished basement from a city sewer line break at the street. Once mitigation and sanitation were complete, we worked with our clients to maximized the space by relocating the powder room and wet bar cabinetry and opening up the main living area. The basement now functions as a much wished for exercise area and hang out lounge. The wood shelves, concrete floors and barn door give the basement a modern feel. We are proud to continue to give this client a great renovation experience.
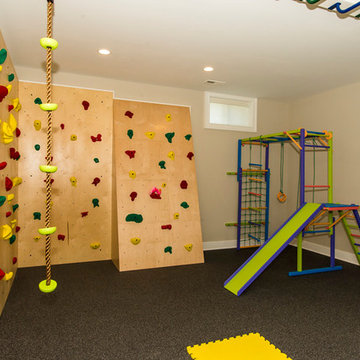
Wow! Check out this indoor climbing gym and play room that Janet Aurora created for her clients. Rock climbing, rope climbing, basketball, mini jungle gym with slide with a durable rubber floor!
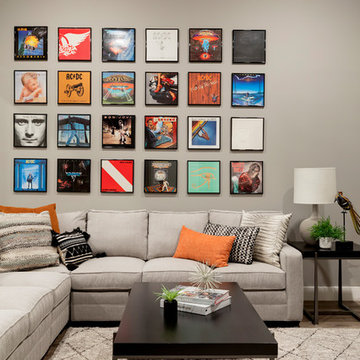
Photos by Spacecrafting Photography.
Foto di una grande taverna classica interrata con pareti grigie, pavimento in vinile e pavimento marrone
Foto di una grande taverna classica interrata con pareti grigie, pavimento in vinile e pavimento marrone
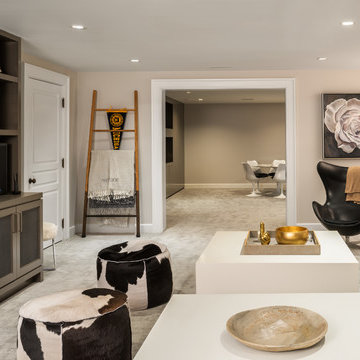
Ispirazione per una taverna design interrata con pareti beige, moquette, pavimento beige e camino lineare Ribbon
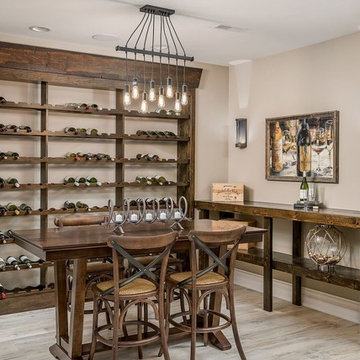
Ispirazione per una taverna rustica interrata di medie dimensioni con pavimento in gres porcellanato e pavimento beige
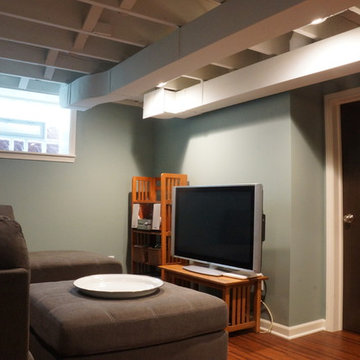
Exposed ceiling painted for industrial feel and allow for full head height in a basement with a low ceiling.
Idee per una piccola taverna tradizionale interrata con pavimento in sughero
Idee per una piccola taverna tradizionale interrata con pavimento in sughero
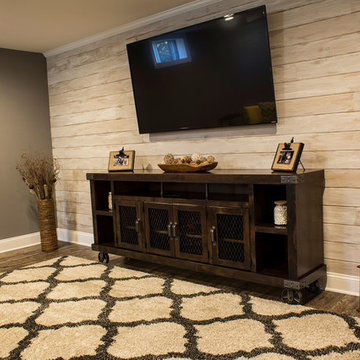
Foto di una grande taverna rustica interrata con pareti grigie, pavimento in legno massello medio e nessun camino

Esempio di una grande taverna design interrata con pareti blu, moquette, nessun camino e pavimento nero
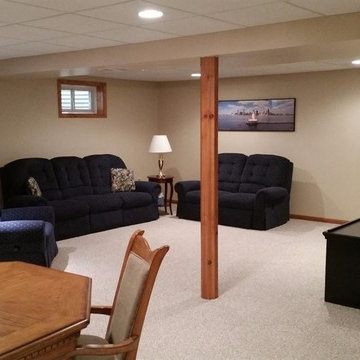
Esempio di una grande taverna classica interrata con pareti beige, moquette, nessun camino e pavimento beige
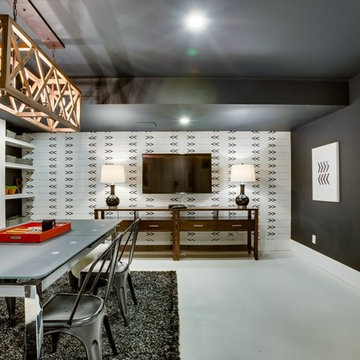
Esempio di una taverna country interrata di medie dimensioni con pareti grigie, moquette, nessun camino e pavimento grigio
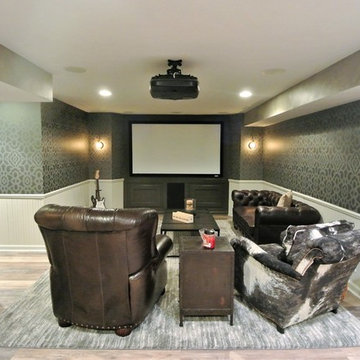
This is the after picture! We totally transformed a cluttered dark area into a man cave! We built in the theater area, put a fabulous black and grey paper on the walls to give the room depth, faux the bulk heads, painted all the dark wood work white so that it would pop, painted the ceiling bright white and then bought cigar bar furniture so that friends and family could relax.
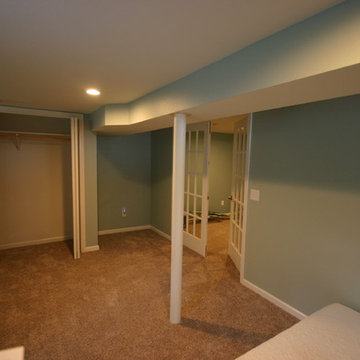
Basement Remodel After
Ispirazione per una taverna classica interrata di medie dimensioni con pareti blu, moquette e nessun camino
Ispirazione per una taverna classica interrata di medie dimensioni con pareti blu, moquette e nessun camino
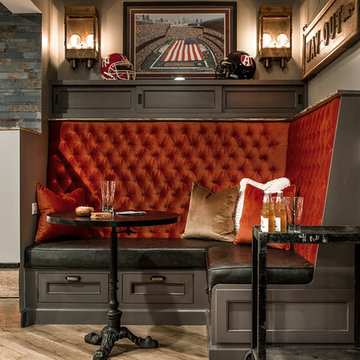
Ispirazione per una taverna stile rurale interrata con pareti grigie e pavimento in gres porcellanato
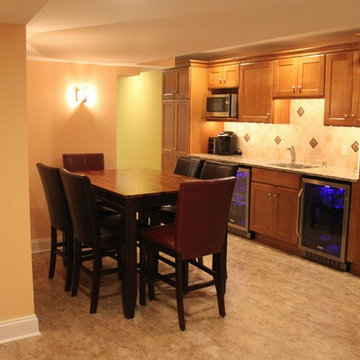
Basement Kitchen and Dining Area
Esempio di una taverna chic interrata di medie dimensioni con pareti gialle, pavimento in vinile, nessun camino e pavimento beige
Esempio di una taverna chic interrata di medie dimensioni con pareti gialle, pavimento in vinile, nessun camino e pavimento beige
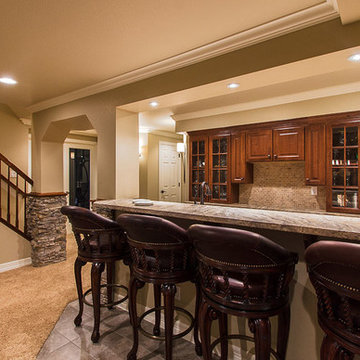
No detail was missed in creating this elegant family basement. Features include stone fireplace with alder mantle, custom built ins, and custom site built redwood wine rack.
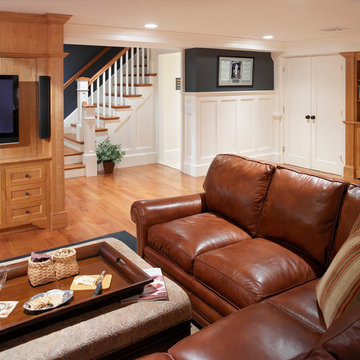
Aaron Usher
Immagine di una taverna tradizionale interrata di medie dimensioni con pareti grigie, pavimento in legno massello medio, nessun camino e pavimento marrone
Immagine di una taverna tradizionale interrata di medie dimensioni con pareti grigie, pavimento in legno massello medio, nessun camino e pavimento marrone
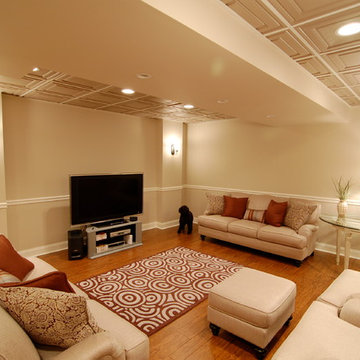
Idee per una taverna design interrata di medie dimensioni con pareti beige, nessun camino, pavimento arancione e pavimento in legno massello medio
9.393 Foto di taverne interrate
13
