9.407 Foto di taverne interrate
Filtra anche per:
Budget
Ordina per:Popolari oggi
301 - 320 di 9.407 foto
1 di 2
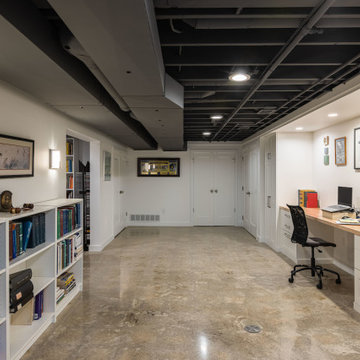
A work-from-home space is created in the previously unfinished basement. Design and construction by Meadowlark Design + Build in Ann Arbor, Michigan. Professional photography by Sean Carter.
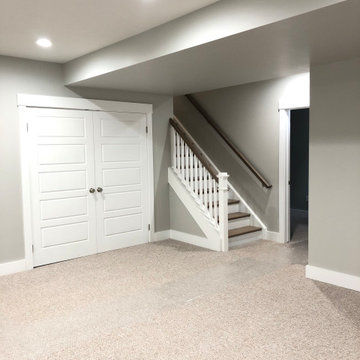
Esempio di un'ampia taverna design interrata con pareti grigie, moquette e pavimento grigio
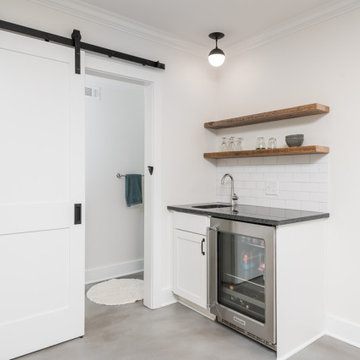
Our clients had significant damage to their finished basement from a city sewer line break at the street. Once mitigation and sanitation were complete, we worked with our clients to maximized the space by relocating the powder room and wet bar cabinetry and opening up the main living area. The basement now functions as a much wished for exercise area and hang out lounge. The wood shelves, concrete floors and barn door give the basement a modern feel. We are proud to continue to give this client a great renovation experience.
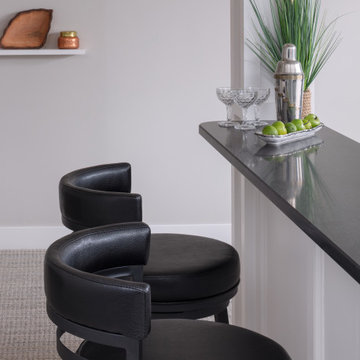
A modern and relaxing basement renovation showcasing a stacked stone feature wall, beautiful contemporary furnishings, floating shelving, a bar area and a modern and crisp color scheme with dramatic accents. The overall vibe is modern, relaxing and perfect for a family TV or game night.
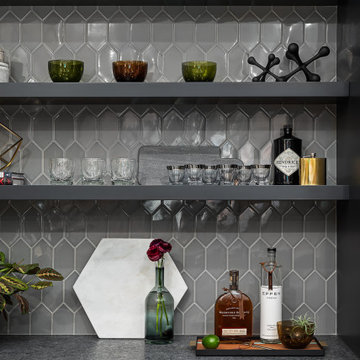
Basement Remodel with multiple areas for work, play and relaxation.
Ispirazione per una grande taverna tradizionale interrata con pareti grigie, pavimento in vinile, camino classico, cornice del camino in pietra e pavimento marrone
Ispirazione per una grande taverna tradizionale interrata con pareti grigie, pavimento in vinile, camino classico, cornice del camino in pietra e pavimento marrone
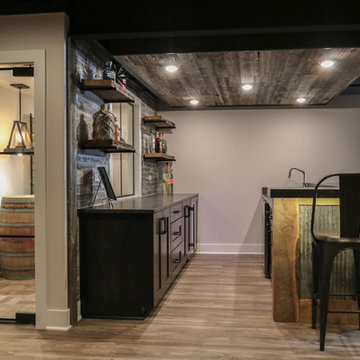
This photo was taken at DJK Custom Homes new Parker IV Eco-Smart model home in Stewart Ridge of Plainfield, Illinois.
Immagine di una grande taverna country interrata con pareti bianche, pavimento con piastrelle in ceramica e pavimento marrone
Immagine di una grande taverna country interrata con pareti bianche, pavimento con piastrelle in ceramica e pavimento marrone
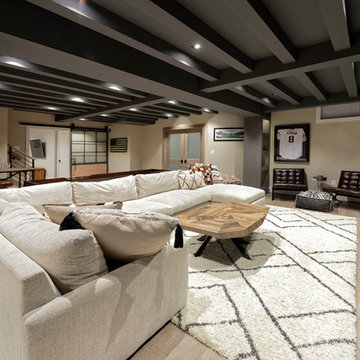
Photographer: Bob Narod
Ispirazione per una grande taverna chic interrata con pavimento in laminato
Ispirazione per una grande taverna chic interrata con pavimento in laminato
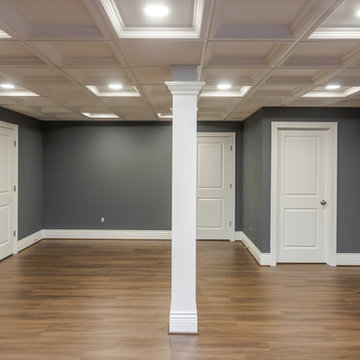
Sara Cox Photography
Foto di una taverna classica interrata di medie dimensioni con pareti blu, pavimento in vinile, nessun camino e pavimento marrone
Foto di una taverna classica interrata di medie dimensioni con pareti blu, pavimento in vinile, nessun camino e pavimento marrone
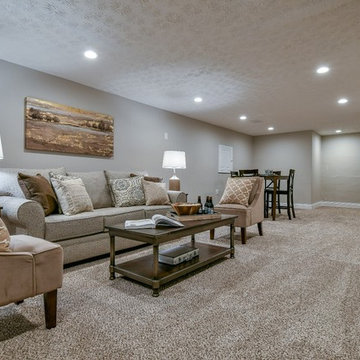
Photo by JPG Media
Ispirazione per una grande taverna country interrata con pareti grigie, moquette e pavimento beige
Ispirazione per una grande taverna country interrata con pareti grigie, moquette e pavimento beige
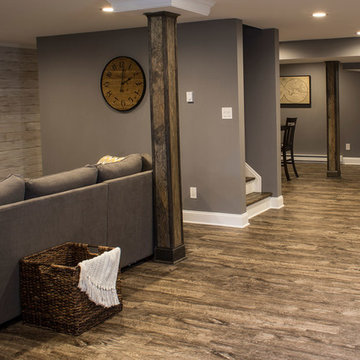
Immagine di una grande taverna stile rurale interrata con pareti grigie, pavimento in legno massello medio e nessun camino
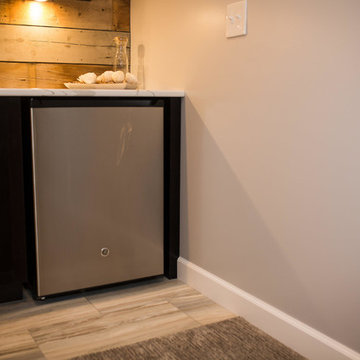
Immagine di una taverna rustica interrata di medie dimensioni con pareti grigie, pavimento in gres porcellanato, camino classico e pavimento beige
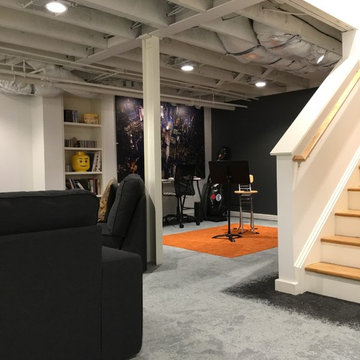
Nested
Immagine di una taverna tradizionale interrata di medie dimensioni con pareti bianche, moquette, nessun camino e pavimento grigio
Immagine di una taverna tradizionale interrata di medie dimensioni con pareti bianche, moquette, nessun camino e pavimento grigio
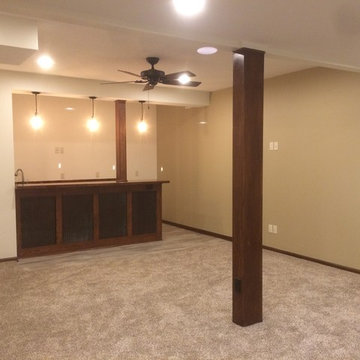
Ispirazione per una taverna stile americano interrata di medie dimensioni con pareti beige, moquette e nessun camino
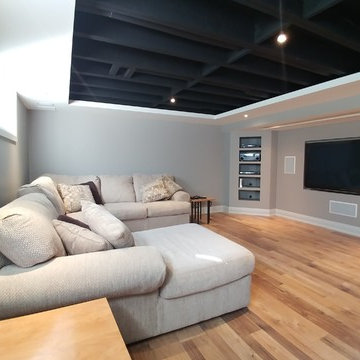
Idee per un'ampia taverna minimal interrata con pareti grigie, pavimento in laminato e nessun camino
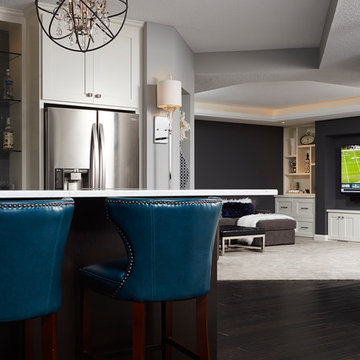
Alyssa Lee Photography
Immagine di una taverna minimalista interrata di medie dimensioni con pareti grigie, parquet scuro e camino lineare Ribbon
Immagine di una taverna minimalista interrata di medie dimensioni con pareti grigie, parquet scuro e camino lineare Ribbon
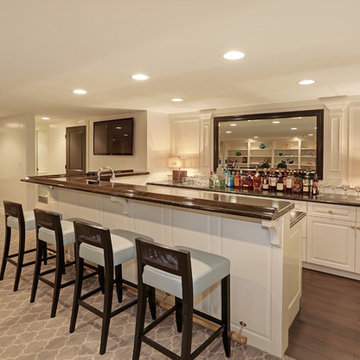
Basement bar with white paneling and a gold foot rail
Foto di una grande taverna chic interrata con pareti bianche, moquette, nessun camino e pavimento marrone
Foto di una grande taverna chic interrata con pareti bianche, moquette, nessun camino e pavimento marrone
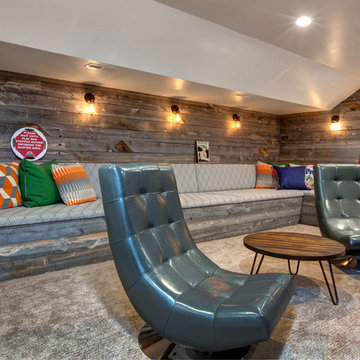
Basement
Idee per una taverna stile rurale interrata con pareti marroni, moquette, nessun camino e pavimento marrone
Idee per una taverna stile rurale interrata con pareti marroni, moquette, nessun camino e pavimento marrone
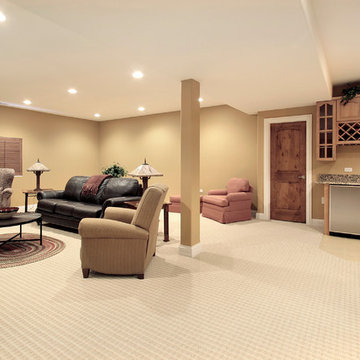
Esempio di una grande taverna moderna interrata con pareti beige, moquette, nessun camino e pavimento beige
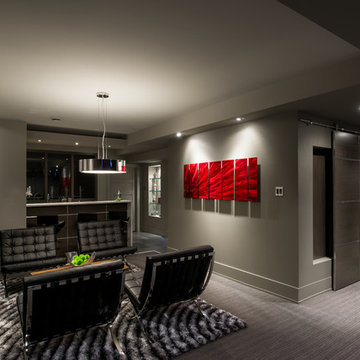
Idee per una taverna design interrata con pareti grigie, moquette, cornice del camino in metallo e pavimento grigio
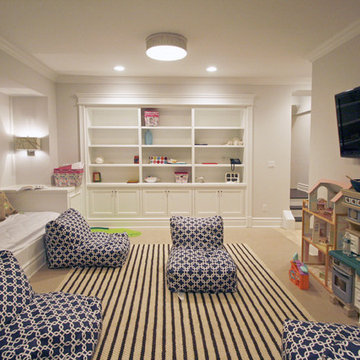
kurnat,
Ispirazione per una grande taverna contemporanea interrata con pareti beige, moquette, nessun camino e pavimento beige
Ispirazione per una grande taverna contemporanea interrata con pareti beige, moquette, nessun camino e pavimento beige
9.407 Foto di taverne interrate
16