9.393 Foto di taverne interrate
Filtra anche per:
Budget
Ordina per:Popolari oggi
221 - 240 di 9.393 foto
1 di 2
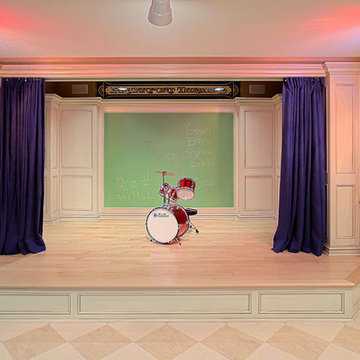
Ispirazione per una grande taverna boho chic interrata con pareti multicolore e nessun camino
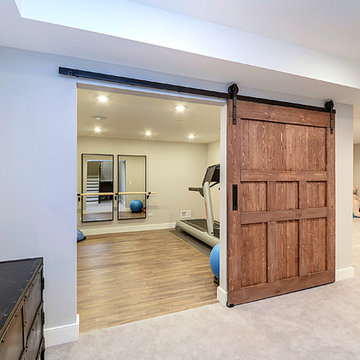
Portraits of Home
Idee per una grande taverna stile americano interrata con pareti grigie e parquet scuro
Idee per una grande taverna stile americano interrata con pareti grigie e parquet scuro
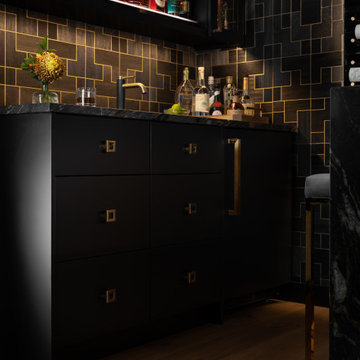
Ispirazione per una piccola taverna minimal interrata con angolo bar, pareti nere, pavimento in vinile, camino classico, cornice del camino in pietra, pavimento marrone e carta da parati
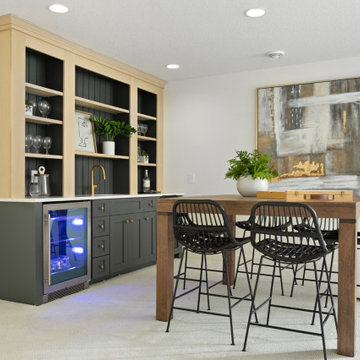
Primrose Model - Garden Villa Collection
Pricing, floorplans, virtual tours, community information and more at https://www.robertthomashomes.com/
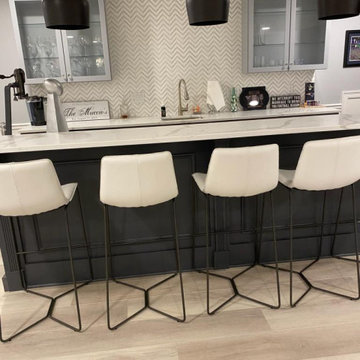
Designed and built by us. Complete raw concrete basement transformed into a Media room with surround sound and a projector screen, Custom Bar, Bathroom, Family room, Kids Room, Staircase..

Rodwin Architecture & Skycastle Homes
Location: Boulder, Colorado, USA
Interior design, space planning and architectural details converge thoughtfully in this transformative project. A 15-year old, 9,000 sf. home with generic interior finishes and odd layout needed bold, modern, fun and highly functional transformation for a large bustling family. To redefine the soul of this home, texture and light were given primary consideration. Elegant contemporary finishes, a warm color palette and dramatic lighting defined modern style throughout. A cascading chandelier by Stone Lighting in the entry makes a strong entry statement. Walls were removed to allow the kitchen/great/dining room to become a vibrant social center. A minimalist design approach is the perfect backdrop for the diverse art collection. Yet, the home is still highly functional for the entire family. We added windows, fireplaces, water features, and extended the home out to an expansive patio and yard.
The cavernous beige basement became an entertaining mecca, with a glowing modern wine-room, full bar, media room, arcade, billiards room and professional gym.
Bathrooms were all designed with personality and craftsmanship, featuring unique tiles, floating wood vanities and striking lighting.
This project was a 50/50 collaboration between Rodwin Architecture and Kimball Modern

Esempio di una taverna country interrata con pareti bianche, moquette, camino classico, cornice del camino in mattoni, pavimento multicolore e pareti in perlinato
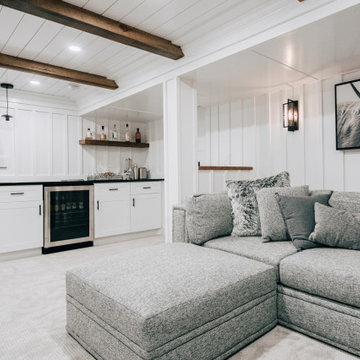
Basement reno,
Idee per una taverna country interrata di medie dimensioni con angolo bar, pareti bianche, moquette, pavimento grigio, soffitto in legno e pannellatura
Idee per una taverna country interrata di medie dimensioni con angolo bar, pareti bianche, moquette, pavimento grigio, soffitto in legno e pannellatura
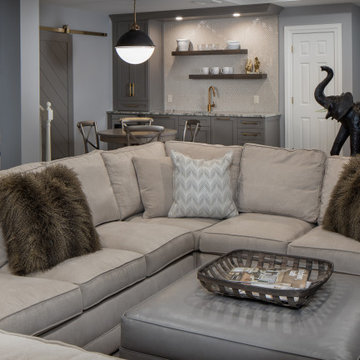
Beautiful transitional basement renovation with entertainment area, kitchenette and dining table. Modern and comfortable with a neutral beige and grey palette.
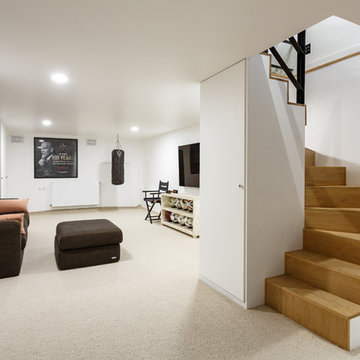
Un sous-sol qui était mal utilisé et qui a été transformé en salle de cinéma pour des cinéphiles convaincus. L'escalier sur mesure en chêne permet de ranger les vélos électriques compacts.
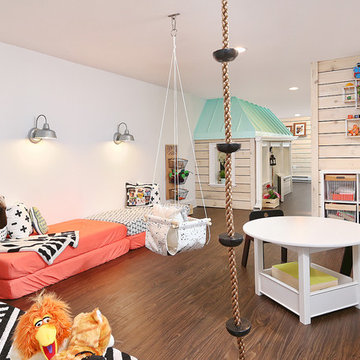
Ronnie Bruce Photography
Bellweather Construction, LLC is a trained and certified remodeling and home improvement general contractor that specializes in period-appropriate renovations and energy efficiency improvements. Bellweather's managing partner, William Giesey, has over 20 years of experience providing construction management and design services for high-quality home renovations in Philadelphia and its Main Line suburbs. Will is a BPI-certified building analyst, NARI-certified kitchen and bath remodeler, and active member of his local NARI chapter. He is the acting chairman of a local historical commission and has participated in award-winning restoration and historic preservation projects. His work has been showcased on home tours and featured in magazines.
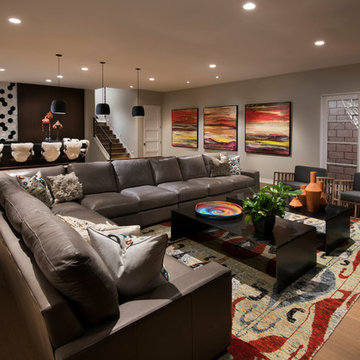
Anita Lang - IMI Design - Scottsdale, AZ
Esempio di una grande taverna contemporanea interrata con pareti beige, parquet chiaro, nessun camino e pavimento marrone
Esempio di una grande taverna contemporanea interrata con pareti beige, parquet chiaro, nessun camino e pavimento marrone
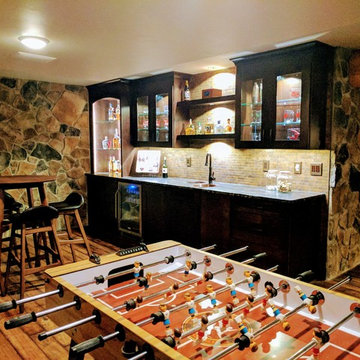
Esempio di una grande taverna rustica interrata con pareti grigie, pavimento in legno massello medio, nessun camino e pavimento marrone

Marina Storm
Idee per una grande taverna contemporanea interrata con pareti beige, pavimento in legno massello medio, camino lineare Ribbon, cornice del camino in metallo e pavimento marrone
Idee per una grande taverna contemporanea interrata con pareti beige, pavimento in legno massello medio, camino lineare Ribbon, cornice del camino in metallo e pavimento marrone
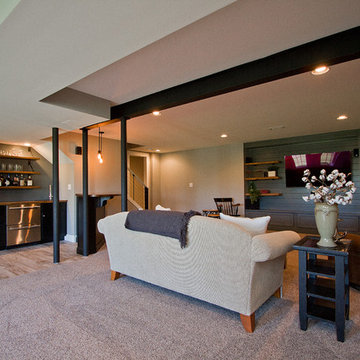
Abigail Rose Photography
Idee per una grande taverna american style interrata con pareti beige, moquette, nessun camino e pavimento beige
Idee per una grande taverna american style interrata con pareti beige, moquette, nessun camino e pavimento beige
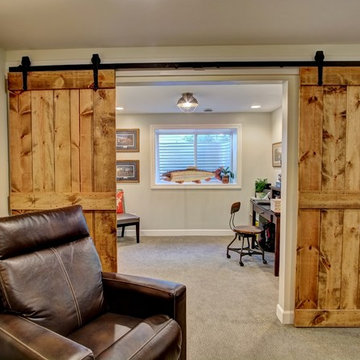
The stairs open to give this basement family room an open feel. The room feature natural wood barn doors, brown carpet and white walls.
Ispirazione per una grande taverna country interrata con pareti bianche e moquette
Ispirazione per una grande taverna country interrata con pareti bianche e moquette
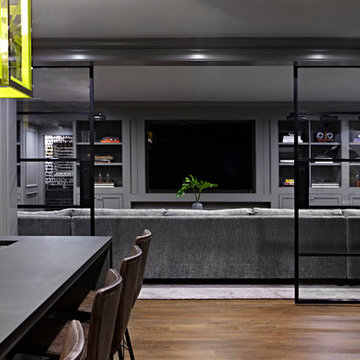
Interior Design, Interior Architecture, Construction Administration, Custom Millwork & Furniture Design by Chango & Co.
Photography by Jacob Snavely
Esempio di un'ampia taverna tradizionale interrata con pareti grigie e parquet scuro
Esempio di un'ampia taverna tradizionale interrata con pareti grigie e parquet scuro
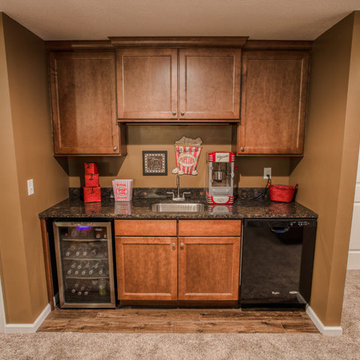
These homeowners needed additional space for their growing family. They like to entertain and wanted to reclaim their basement. Riverside Construction remodeled their unfinished basement to include an arts and crafts studio, a kitchenette for drinks and popcorn and a new half bath. Special features included LED lights behind the crown moulding in the tray ceiling as well as a movie projector and screen with a custom audio system.

Paul Markert, Markert Photo, Inc.
Ispirazione per una piccola taverna american style interrata con pareti beige, pavimento con piastrelle in ceramica, nessun camino e pavimento marrone
Ispirazione per una piccola taverna american style interrata con pareti beige, pavimento con piastrelle in ceramica, nessun camino e pavimento marrone
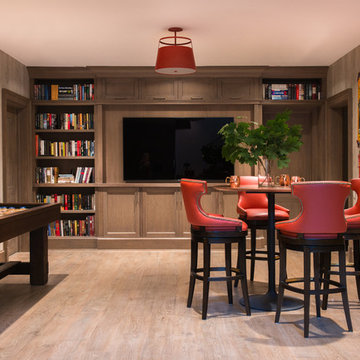
Jane Beiles
Esempio di una taverna chic interrata di medie dimensioni con parquet chiaro e pareti marroni
Esempio di una taverna chic interrata di medie dimensioni con parquet chiaro e pareti marroni
9.393 Foto di taverne interrate
12