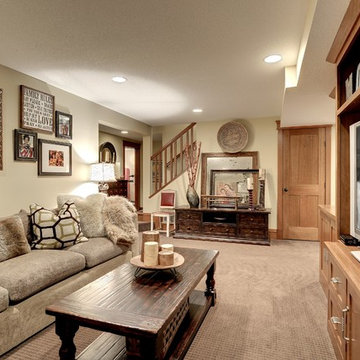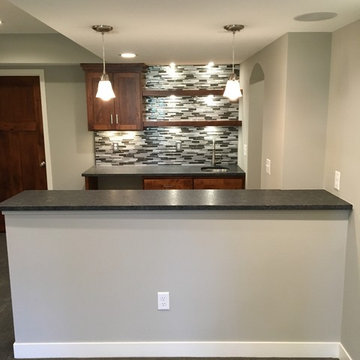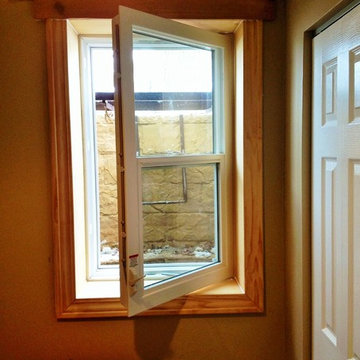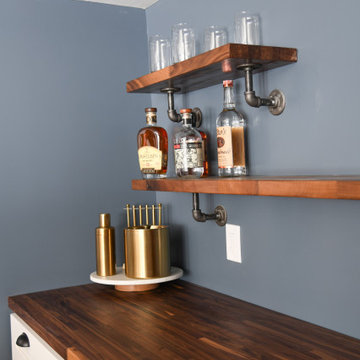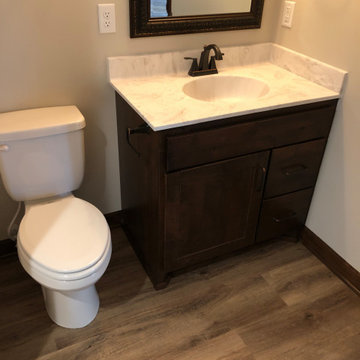4.486 Foto di taverne american style
Filtra anche per:
Budget
Ordina per:Popolari oggi
81 - 100 di 4.486 foto
1 di 2
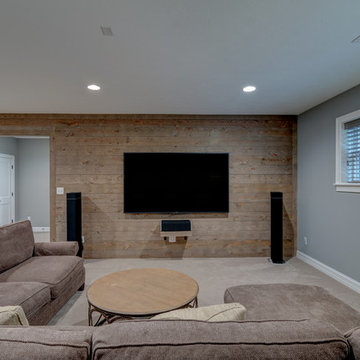
This finished basement hosts a spacious area for entertaining with a barn wood accent wall.
Photo Credit: Tom Graham
Ispirazione per una taverna stile americano seminterrata con pareti grigie, moquette e pavimento beige
Ispirazione per una taverna stile americano seminterrata con pareti grigie, moquette e pavimento beige
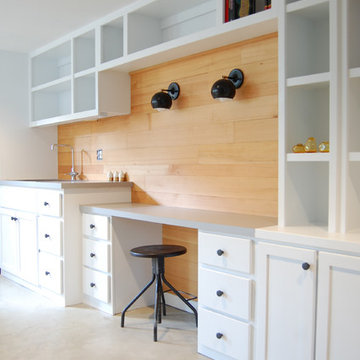
A basement reconfiguration and remodel in a 1924 SE Portland bungalow.
A dated, cramped kitchen and awkwardly placed wall were removed to increase flow.
A kitchenette with sink for cleaning-up crafts and lowered work desk for making cards seamlessly flow across the back wall of the room.
Reclaimed wood, black accents, modern light fixtures and polished concrete floors.
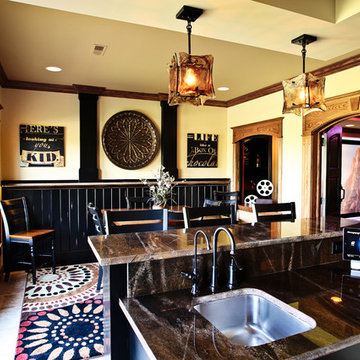
Basement bar/lounge entertaining space connected to home theater/family room. Home theater features a Monitor Audio Gold Series and James Loudspeaker 7.2 surround system. Contro4 automated shades, sconce, pendant, can, and LED lighting provide the ability to utilize ambient light from the walkout basement in the bar/lounge area to create a "one room" connected feel when entertaining, or close the blinds for complete theater blackout for home movie viewing. Granite countertops, dishwasher, wine and beverage chiller, bronzed beveled glass mirror and bar shelves, seeded glass cabinet doors, crown molding, tin ceiling, and tongue & groove woodwork detail.
Photography by Meg Marie Photography
Trova il professionista locale adatto per il tuo progetto
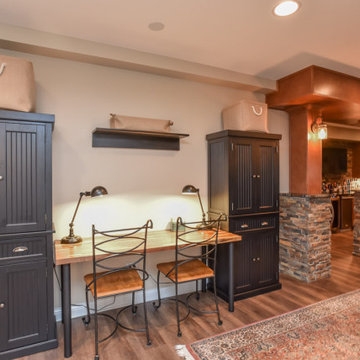
Foto di una grande taverna stile americano seminterrata con pareti beige, pavimento in vinile, nessun camino e pavimento marrone
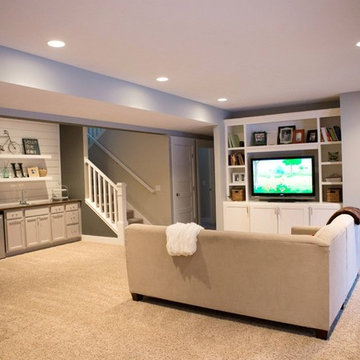
D&E Image
Idee per una taverna american style di medie dimensioni con sbocco, pareti grigie, moquette e nessun camino
Idee per una taverna american style di medie dimensioni con sbocco, pareti grigie, moquette e nessun camino
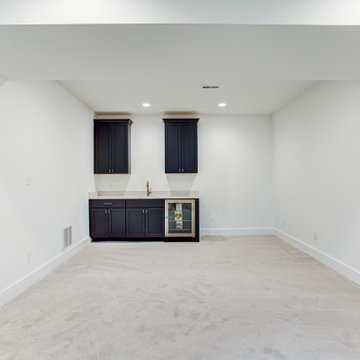
Designed by renowned architect Ross Chapin, the Madison Cottage Home is the epitome of cottage comfort. This three-bedroom, two-bath cottage features an open floorplan connecting the kitchen, dining, and living spaces.
Functioning as a semi-private outdoor room, the front porch is the perfect spot to read a book, catch up with neighbors, or enjoy a family dinner.
Upstairs you'll find two additional bedrooms with large walk-in closets, vaulted ceilings, and oodles of natural light pouring through oversized windows and skylights.
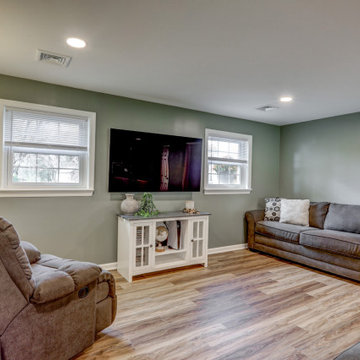
Basement remodel with LVP flooring, green walls, painted brick fireplace, and custom built-in shelves
Foto di una grande taverna american style con sbocco, pareti verdi, pavimento in vinile, camino classico, cornice del camino in mattoni e pavimento marrone
Foto di una grande taverna american style con sbocco, pareti verdi, pavimento in vinile, camino classico, cornice del camino in mattoni e pavimento marrone
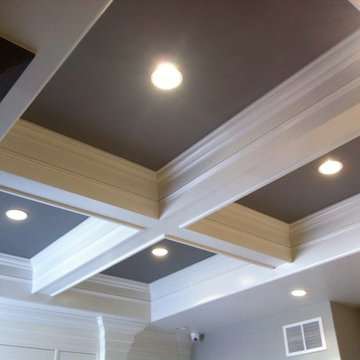
Built in cabinets and custom wood tray ceilings all sprayed. Walls and ceilings painted after
Foto di una taverna stile americano di medie dimensioni
Foto di una taverna stile americano di medie dimensioni
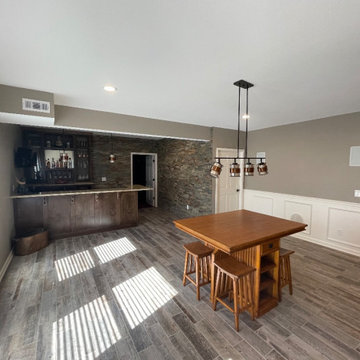
Esempio di una grande taverna stile americano con sbocco, angolo bar, pareti beige, pavimento con piastrelle in ceramica e pavimento grigio
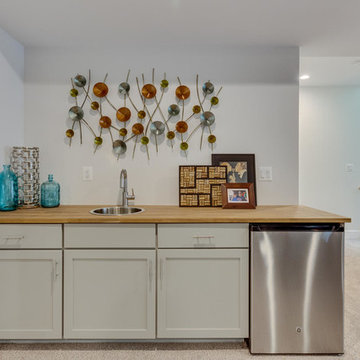
Close-up of the Family Room's custom cabinetry with sink and mini-fridge. Spa-like colors add to the Craftsman comfort look of the house.
Idee per una grande taverna american style interrata con pareti grigie, moquette e nessun camino
Idee per una grande taverna american style interrata con pareti grigie, moquette e nessun camino
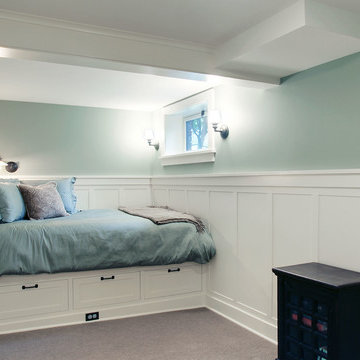
Ispirazione per una taverna american style seminterrata di medie dimensioni con pareti blu
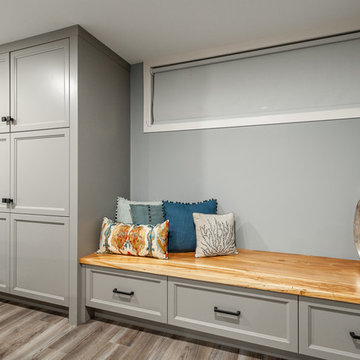
This small corner holds a lot of value in this basements living space. Though small, there are significant storage solutions. The custom floor to ceiling cabinetry can store games, toys, electronics and sleepover gear! Not only do the drawers of the bench act as additional storage but the spalted maple bench top is beautiful as an area to display decor or as additional seating.
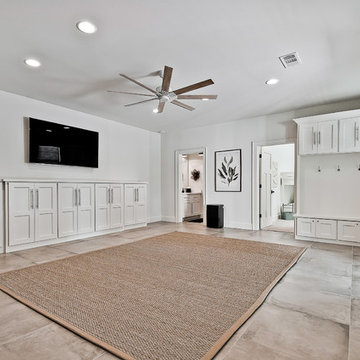
Esempio di una grande taverna stile americano con sbocco, pareti bianche, pavimento in gres porcellanato e pavimento blu
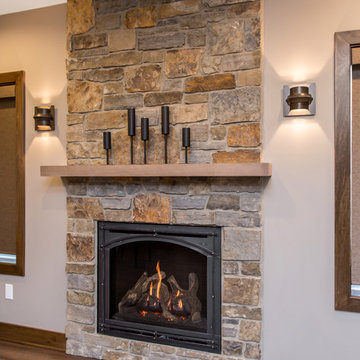
Having lived in their new home for several years, these homeowners were ready to finish their basement and transform it into a multi-purpose space where they could mix and mingle with family and friends. Inspired by clean lines and neutral tones, the style can be described as well-dressed rustic. Despite being a lower level, the space is flooded with natural light, adding to its appeal.
Central to the space is this amazing bar. To the left of the bar is the theater area, the other end is home to the game area.
Jake Boyd Photo
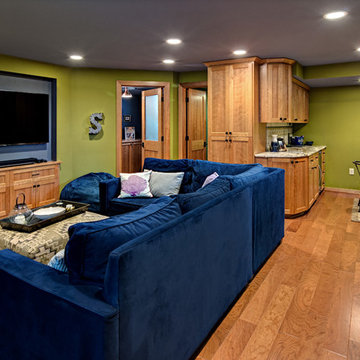
Ehlen Creative Communications, LLC
Foto di una grande taverna american style seminterrata con pareti verdi, pavimento in legno massello medio, nessun camino e pavimento marrone
Foto di una grande taverna american style seminterrata con pareti verdi, pavimento in legno massello medio, nessun camino e pavimento marrone
4.486 Foto di taverne american style
5
