302 Foto di taverne american style
Filtra anche per:
Budget
Ordina per:Popolari oggi
1 - 20 di 302 foto
1 di 3
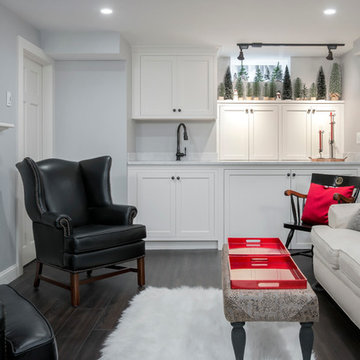
The washer and dryer and plumbing now hides behind the new built in cabinetry that was built and painted to match the stock cabinets ordered by the designer.
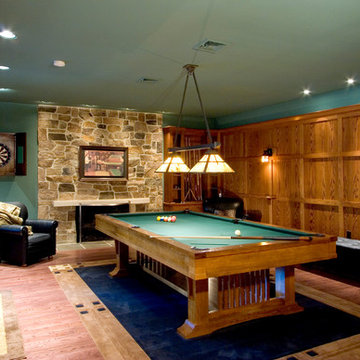
Immagine di una taverna stile americano di medie dimensioni con sbocco, pareti verdi, pavimento in legno massello medio, camino classico e cornice del camino in pietra

Jeff Beck Photography
Idee per una taverna stile americano di medie dimensioni con sbocco, pareti beige, pavimento in cemento, cornice del camino piastrellata, pavimento grigio e camino classico
Idee per una taverna stile americano di medie dimensioni con sbocco, pareti beige, pavimento in cemento, cornice del camino piastrellata, pavimento grigio e camino classico
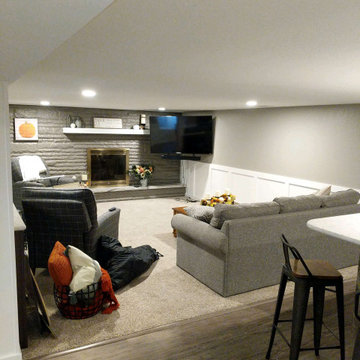
Idee per una grande taverna american style interrata con pareti grigie, pavimento in vinile, camino classico, cornice del camino in mattoni e pavimento grigio

Having lived in their new home for several years, these homeowners were ready to finish their basement and transform it into a multi-purpose space where they could mix and mingle with family and friends. Inspired by clean lines and neutral tones, the style can be described as well-dressed rustic. Despite being a lower level, the space is flooded with natural light, adding to its appeal.
Central to the space is this amazing bar. To the left of the bar is the theater area, the other end is home to the game area.
Jake Boyd Photo
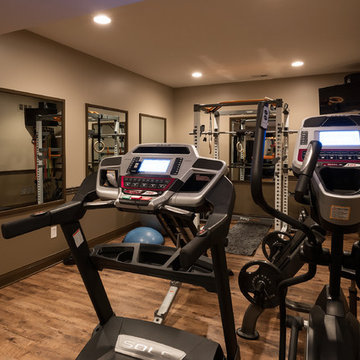
The homeowners love their custom, separate workout area. The mirrors are framed and painted to match the trim in the room for a seamless finish.
Photo Credit: Chris Whonsetler
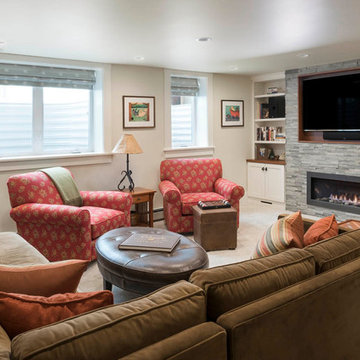
James Maynard, Vantage Architectural Imagery / Magic Factor Media
Foto di una grande taverna american style seminterrata con pareti beige, moquette, cornice del camino in pietra, pavimento beige e camino lineare Ribbon
Foto di una grande taverna american style seminterrata con pareti beige, moquette, cornice del camino in pietra, pavimento beige e camino lineare Ribbon
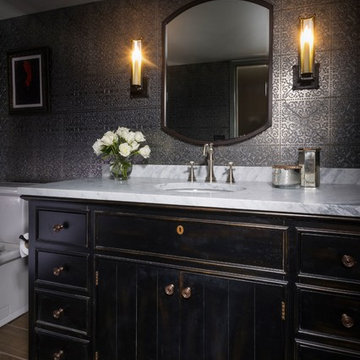
Basement remodel with semi-finished adjacent craft room, bathroom, and 2nd floor laundry / cedar closet. Salesperson Jeff Brown. Project Manager Dave West. Interior Designer Carolyn Rand. In-house design Brandon Okone
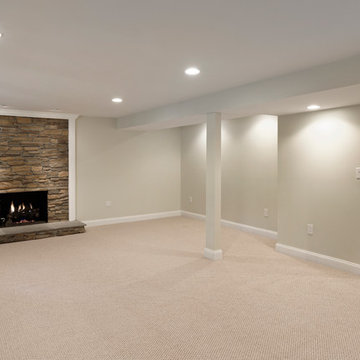
We used: Old World Flagstone in Appalachian Gray for fireplace surround.
Paint colors:
Walls: Glidden Meeting House White 50YY 74/069
Ceilings/Trims/Doors: Glidden Swan White GLC23
Robert B. Narod Photography
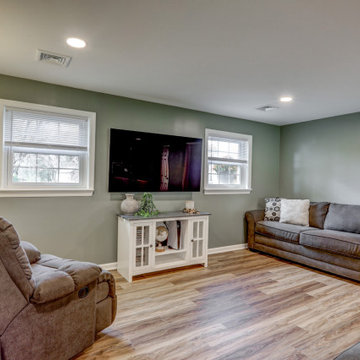
Basement remodel with LVP flooring, green walls, painted brick fireplace, and custom built-in shelves
Foto di una grande taverna american style con sbocco, pareti verdi, pavimento in vinile, camino classico, cornice del camino in mattoni e pavimento marrone
Foto di una grande taverna american style con sbocco, pareti verdi, pavimento in vinile, camino classico, cornice del camino in mattoni e pavimento marrone
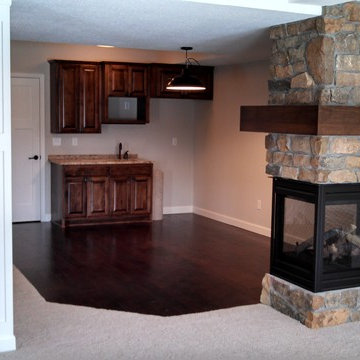
Immagine di una taverna stile americano seminterrata di medie dimensioni con pareti beige, parquet scuro, cornice del camino in pietra e camino bifacciale

A large, contemporary painting in the poker room helps set a fun tone in the space. The inviting room welcomes players to the round table as it blends modern elements with traditional architecture.
A Bonisolli Photography
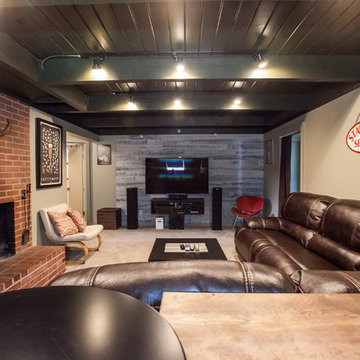
H Lovett
Ispirazione per una taverna stile americano seminterrata con pareti multicolore, moquette, camino classico, cornice del camino in mattoni e pavimento beige
Ispirazione per una taverna stile americano seminterrata con pareti multicolore, moquette, camino classico, cornice del camino in mattoni e pavimento beige
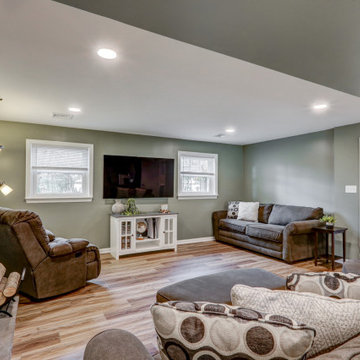
Basement remodel with LVP flooring, green walls, painted brick fireplace, and custom built-in shelves
Ispirazione per una grande taverna american style con sbocco, pareti verdi, pavimento in vinile, camino classico, cornice del camino in mattoni e pavimento marrone
Ispirazione per una grande taverna american style con sbocco, pareti verdi, pavimento in vinile, camino classico, cornice del camino in mattoni e pavimento marrone
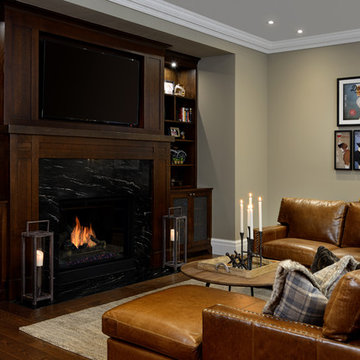
The dominant feature of the basement rec room is the custom, built-in fireplace and entertainment unit surround. Photographed by Arnal Photography. Sectional by Jane by Jane Lockhart Platinum.
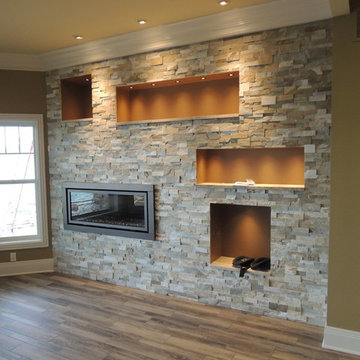
Foto di un'ampia taverna american style con sbocco, pareti beige, parquet chiaro, camino lineare Ribbon, cornice del camino in pietra e pavimento multicolore
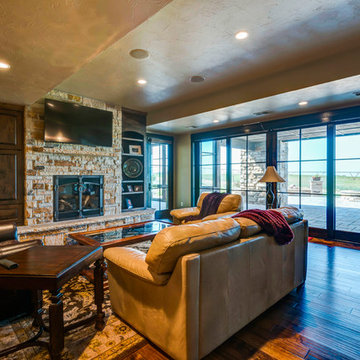
Immagine di una grande taverna american style con sbocco, pareti beige, pavimento in legno massello medio, camino classico, cornice del camino in pietra e pavimento marrone
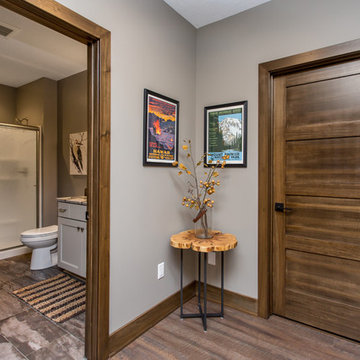
Having lived in their new home for several years, these homeowners were ready to finish their basement and transform it into a multi-purpose space where they could mix and mingle with family and friends. Inspired by clean lines and neutral tones, the style can be described as well-dressed rustic. Despite being a lower level, the space is flooded with natural light, adding to its appeal.
Central to the space is this amazing bar. To the left of the bar is the theater area, the other end is home to the game area.
Jake Boyd Photo
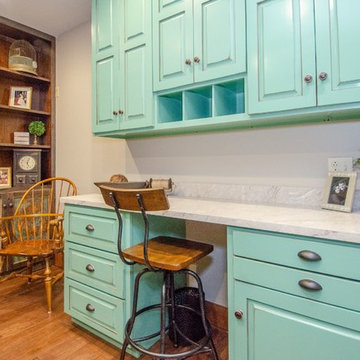
This room was designed by Patti Johnson and serves a dual function of a craft room and a guest room. The wall to the left has a murphy bed and the island is on casters which can be moved against a wall too allow for the murphy bed to open.
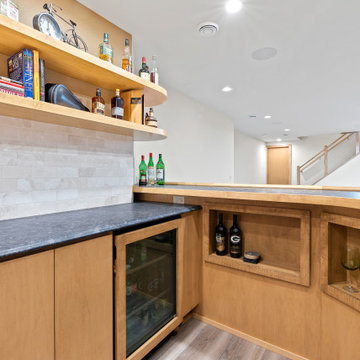
Immagine di una taverna american style interrata di medie dimensioni con angolo bar, camino ad angolo e cornice del camino in pietra
302 Foto di taverne american style
1