433 Foto di taverne american style
Filtra anche per:
Budget
Ordina per:Popolari oggi
1 - 20 di 433 foto
1 di 3
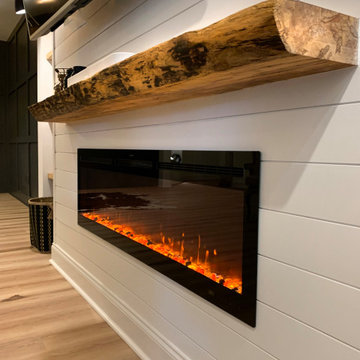
full basement remodel. Modern/craftsmen style.
Foto di una grande taverna american style con sbocco e pareti bianche
Foto di una grande taverna american style con sbocco e pareti bianche
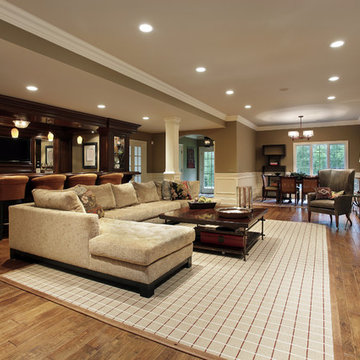
Immagine di una grande taverna stile americano con sbocco, pareti marroni, pavimento in vinile, nessun camino e pavimento marrone
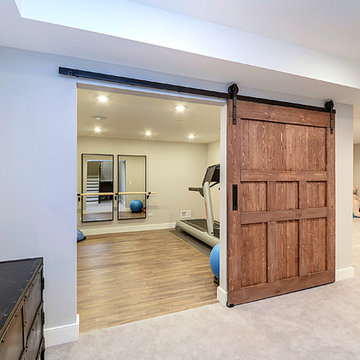
Portraits of Home
Idee per una grande taverna stile americano interrata con pareti grigie e parquet scuro
Idee per una grande taverna stile americano interrata con pareti grigie e parquet scuro
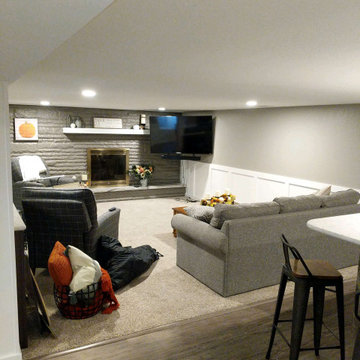
Idee per una grande taverna american style interrata con pareti grigie, pavimento in vinile, camino classico, cornice del camino in mattoni e pavimento grigio

Having lived in their new home for several years, these homeowners were ready to finish their basement and transform it into a multi-purpose space where they could mix and mingle with family and friends. Inspired by clean lines and neutral tones, the style can be described as well-dressed rustic. Despite being a lower level, the space is flooded with natural light, adding to its appeal.
Central to the space is this amazing bar. To the left of the bar is the theater area, the other end is home to the game area.
Jake Boyd Photo
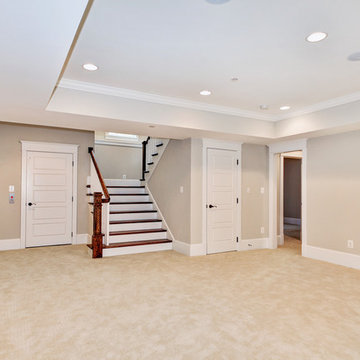
Sunken ceiling design involves finding a balance between functionality and elegance.
#HomeVisit Photography
#SuburbanBuilders
#CustomHomeBuilderArlingtonVA
#CustomHomeBuilderGreatFallsVA
#CustomHomeBuilderMcLeanVA
#CustomHomeBuilderViennaVA
#CustomHomeBuilderFallsChurchVA
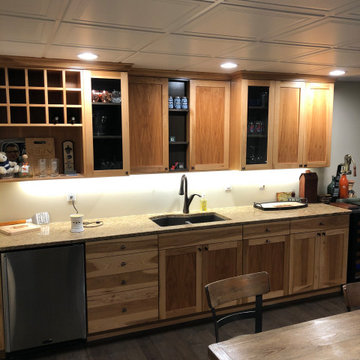
Custom Basement Kitchen Space
Foto di una taverna stile americano interrata di medie dimensioni con pareti beige e parquet scuro
Foto di una taverna stile americano interrata di medie dimensioni con pareti beige e parquet scuro
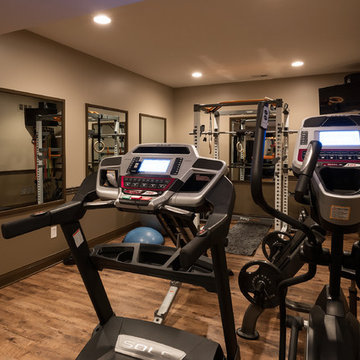
The homeowners love their custom, separate workout area. The mirrors are framed and painted to match the trim in the room for a seamless finish.
Photo Credit: Chris Whonsetler
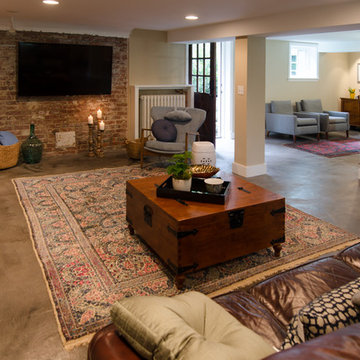
Jeff Beck Photography
Ispirazione per una taverna american style di medie dimensioni con sbocco, pareti beige, pavimento in cemento, pavimento grigio, camino classico e cornice del camino piastrellata
Ispirazione per una taverna american style di medie dimensioni con sbocco, pareti beige, pavimento in cemento, pavimento grigio, camino classico e cornice del camino piastrellata
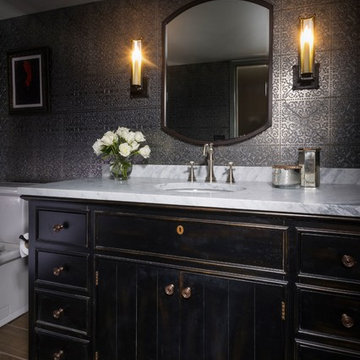
Basement remodel with semi-finished adjacent craft room, bathroom, and 2nd floor laundry / cedar closet. Salesperson Jeff Brown. Project Manager Dave West. Interior Designer Carolyn Rand. In-house design Brandon Okone
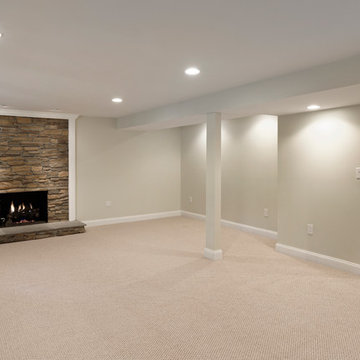
We used: Old World Flagstone in Appalachian Gray for fireplace surround.
Paint colors:
Walls: Glidden Meeting House White 50YY 74/069
Ceilings/Trims/Doors: Glidden Swan White GLC23
Robert B. Narod Photography
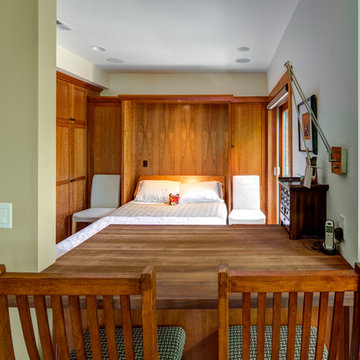
Immagine di una taverna american style di medie dimensioni con sbocco, pareti beige, pavimento in cemento e pavimento marrone
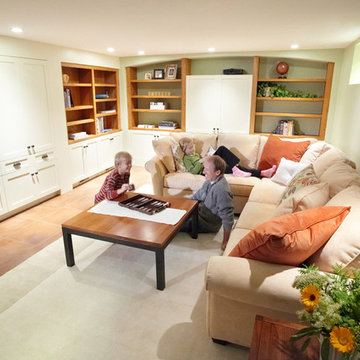
Paul Markert, Markert Photo, Inc.
Immagine di una piccola taverna stile americano interrata con pareti beige e pavimento con piastrelle in ceramica
Immagine di una piccola taverna stile americano interrata con pareti beige e pavimento con piastrelle in ceramica
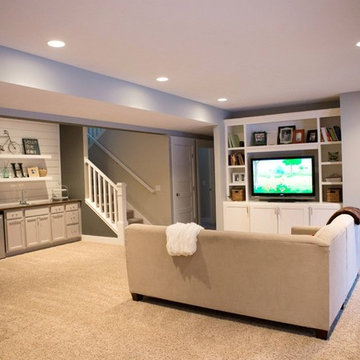
D&E Image
Idee per una taverna american style di medie dimensioni con sbocco, pareti grigie, moquette e nessun camino
Idee per una taverna american style di medie dimensioni con sbocco, pareti grigie, moquette e nessun camino
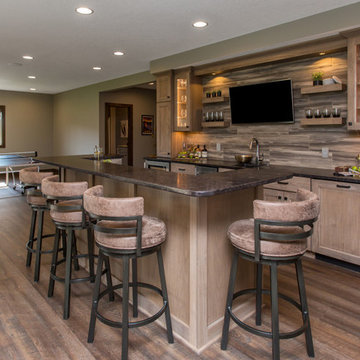
Having lived in their new home for several years, these homeowners were ready to finish their basement and transform it into a multi-purpose space where they could mix and mingle with family and friends. Inspired by clean lines and neutral tones, the style can be described as well-dressed rustic. Despite being a lower level, the space is flooded with natural light, adding to its appeal.
Central to the space is this amazing bar. To the left of the bar is the theater area, the other end is home to the game area.
Jake Boyd Photo
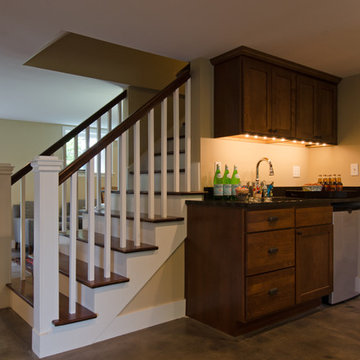
Jeff Beck Photography
Ispirazione per una taverna american style di medie dimensioni con sbocco, pareti beige, pavimento in cemento e pavimento marrone
Ispirazione per una taverna american style di medie dimensioni con sbocco, pareti beige, pavimento in cemento e pavimento marrone
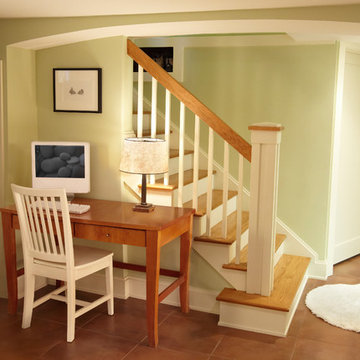
Paul Markert, Markert Photo, Inc.
Immagine di una piccola taverna stile americano interrata con pareti beige e pavimento con piastrelle in ceramica
Immagine di una piccola taverna stile americano interrata con pareti beige e pavimento con piastrelle in ceramica
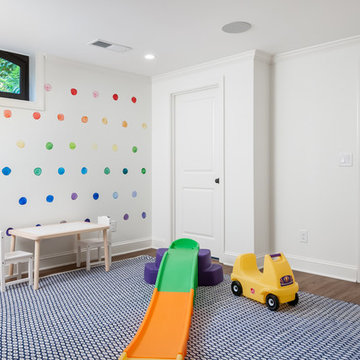
Our clients wanted a space to gather with friends and family for the children to play. There were 13 support posts that we had to work around. The awkward placement of the posts made the design a challenge. We created a floor plan to incorporate the 13 posts into special features including a built in wine fridge, custom shelving, and a playhouse. Now, some of the most challenging issues add character and a custom feel to the space. In addition to the large gathering areas, we finished out a charming powder room with a blue vanity, round mirror and brass fixtures.
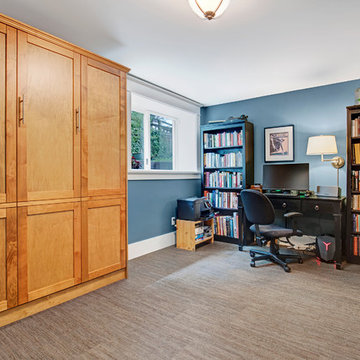
Our clients loved their homes location but needed more space. We added two bedrooms and a bathroom to the top floor and dug out the basement to make a daylight living space with a rec room, laundry, office and additional bath.
Although costly, this is a huge improvement to the home and they got all that they hoped for.
433 Foto di taverne american style
1
