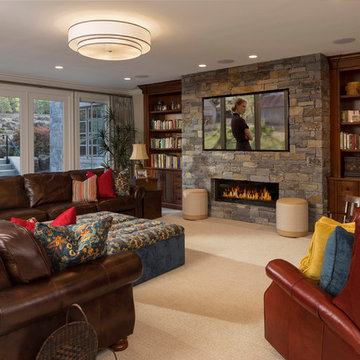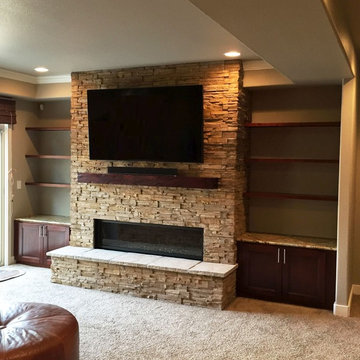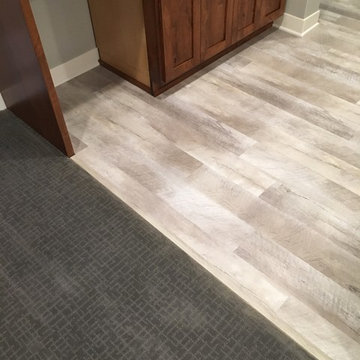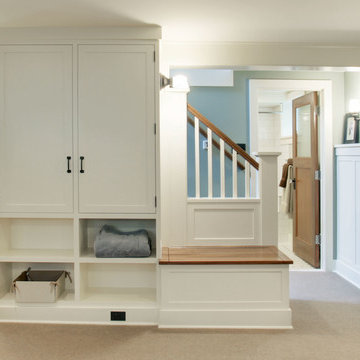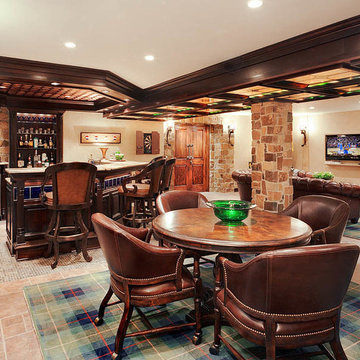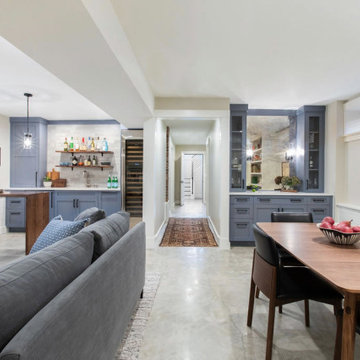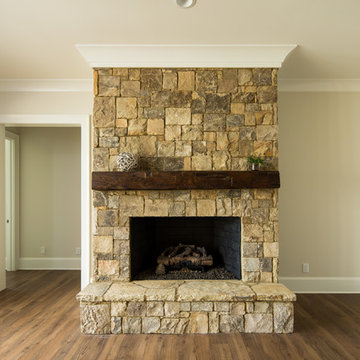4.488 Foto di taverne american style
Filtra anche per:
Budget
Ordina per:Popolari oggi
161 - 180 di 4.488 foto
1 di 2
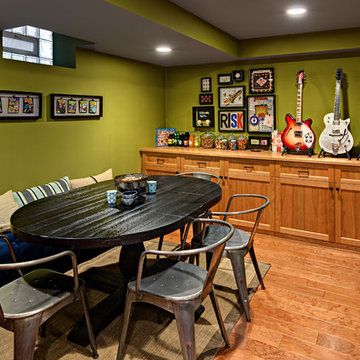
Ehlen Creative Communications, LLC
Idee per una grande taverna american style seminterrata con pareti verdi, pavimento in legno massello medio, nessun camino e pavimento marrone
Idee per una grande taverna american style seminterrata con pareti verdi, pavimento in legno massello medio, nessun camino e pavimento marrone
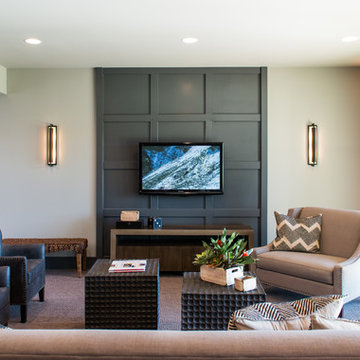
Mark McDonald
Foto di una taverna american style di medie dimensioni con sbocco, pareti beige, moquette e nessun camino
Foto di una taverna american style di medie dimensioni con sbocco, pareti beige, moquette e nessun camino
Trova il professionista locale adatto per il tuo progetto
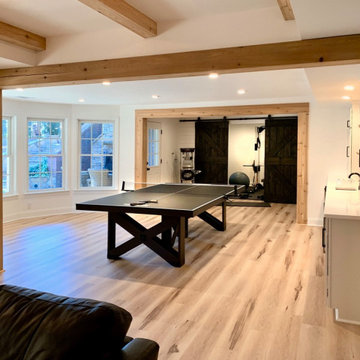
full basement remodel. Modern/craftsmen style. Gaming area, gym, bar, kitchen, bathroom
Immagine di una grande taverna american style con sbocco e pareti bianche
Immagine di una grande taverna american style con sbocco e pareti bianche
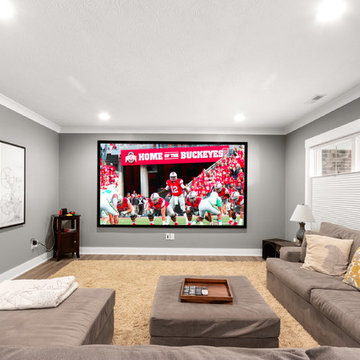
Ispirazione per una taverna american style seminterrata di medie dimensioni con pareti grigie, pavimento in vinile, nessun camino e pavimento beige
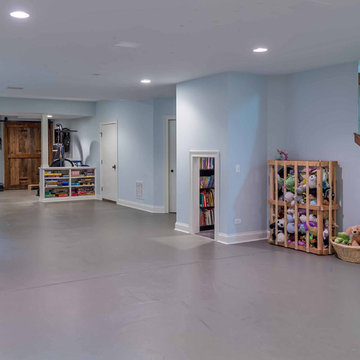
This large, light blue colored basement is complete with an exercise area, game storage, and a ton of space for indoor activities. It also has under the stair storage perfect for a cozy reading nook. The painted concrete floor makes this space perfect for riding bikes, and playing some indoor basketball.
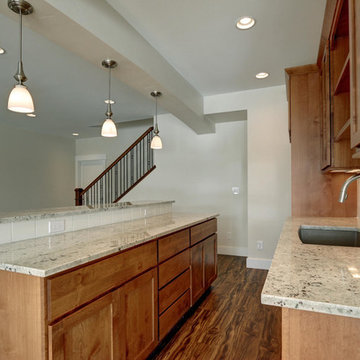
New residential project completed in Parker, Colorado in early 2016 This project is well sited to take advantage of tremendous views to the west of the Rampart Range and Pikes Peak. A contemporary home with a touch of craftsman styling incorporating a Wrap Around porch along the Southwest corner of the house.
Photographer: Nathan Strauch at Hot Shot Pros
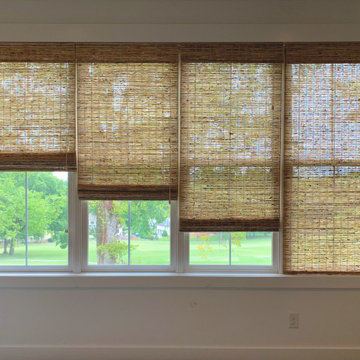
Custom Roman Style Woven Shades | Fabric: Beachfront Thatch | Crafted & Designed by Acadia Shutters
Idee per una grande taverna stile americano con sbocco, sala giochi, pareti bianche, moquette e pavimento grigio
Idee per una grande taverna stile americano con sbocco, sala giochi, pareti bianche, moquette e pavimento grigio
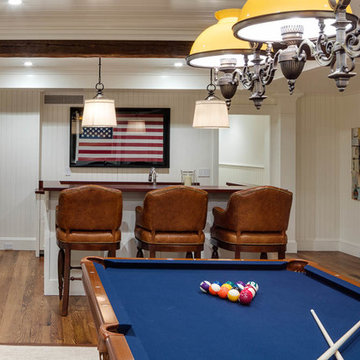
Foto di una taverna american style interrata di medie dimensioni con pareti bianche, pavimento in legno massello medio e nessun camino
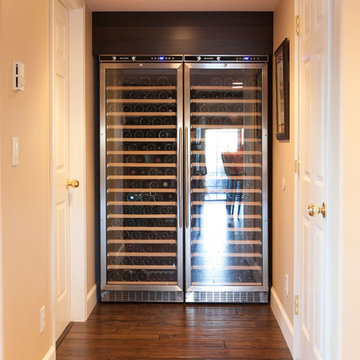
Esempio di una taverna stile americano di medie dimensioni con sbocco, pareti beige e parquet scuro
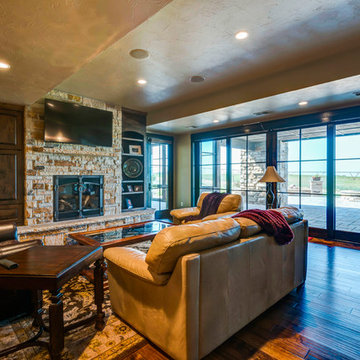
Immagine di una grande taverna american style con sbocco, pareti beige, pavimento in legno massello medio, camino classico, cornice del camino in pietra e pavimento marrone
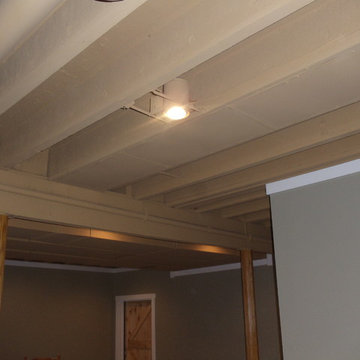
Ispirazione per una taverna american style seminterrata di medie dimensioni con pareti grigie, parquet scuro e nessun camino
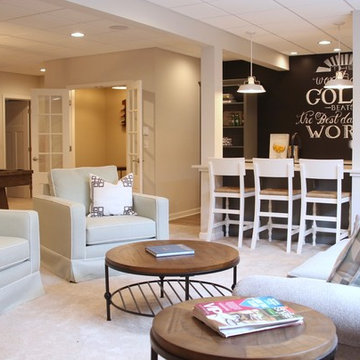
photo: Amie Freling
coffee table: Tory coffee table
Esempio di un'ampia taverna american style con sbocco, pareti beige, moquette e pavimento beige
Esempio di un'ampia taverna american style con sbocco, pareti beige, moquette e pavimento beige
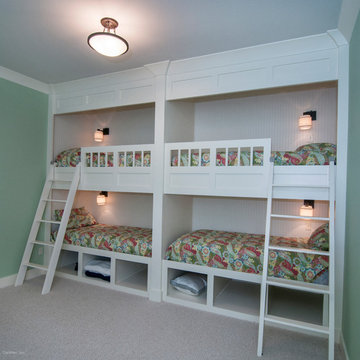
A generous recreation room and guest suite comprise the lower level, and a large bonus room provides ample space for future use.
G. Frank Hart Photography: http://www.gfrankhartphoto.com/
4.488 Foto di taverne american style
9
