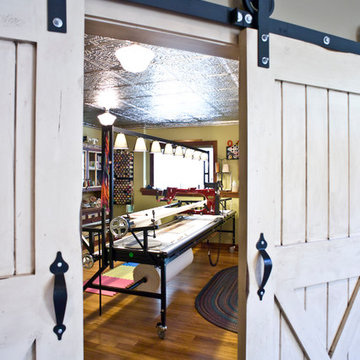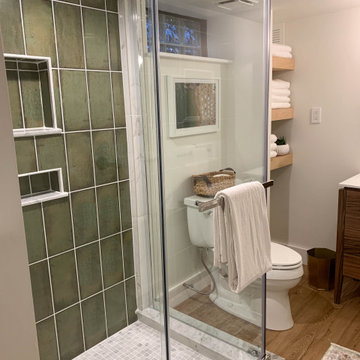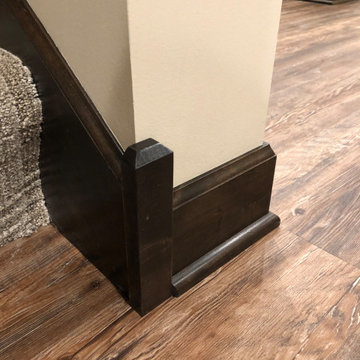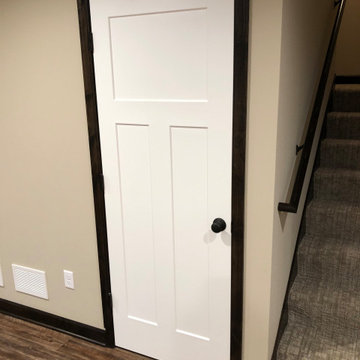4.486 Foto di taverne american style
Filtra anche per:
Budget
Ordina per:Popolari oggi
21 - 40 di 4.486 foto
1 di 2
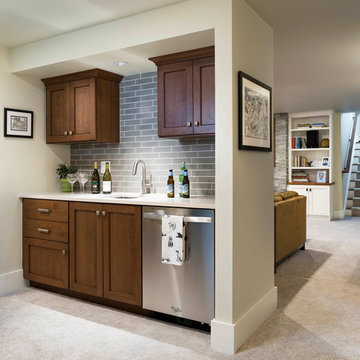
James Maynard, Vantage Architectural Imagery / Magic Factor Media
Esempio di una piccola taverna stile americano seminterrata con moquette e pavimento beige
Esempio di una piccola taverna stile americano seminterrata con moquette e pavimento beige
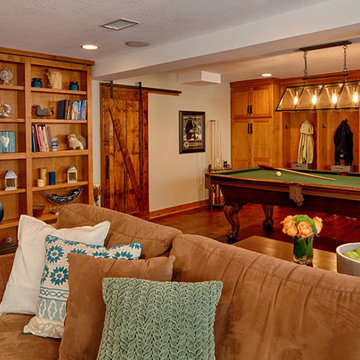
Designed and produced for Bellawood Builders and Mom's Landscaping and Design. Steve Silverman Imaging
Immagine di una taverna stile americano
Immagine di una taverna stile americano
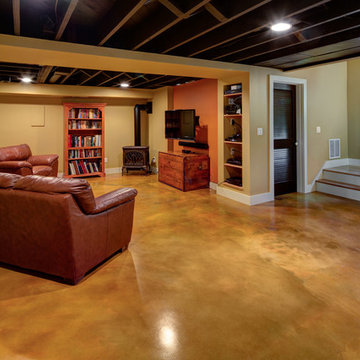
Hammer & Hand, Alice Design, and Domestic Arts worked together to transform an unfinished basement into a multifunctional guest bedroom and family room. The finished basement now serves many purposes: family entertainment room, guest bedroom, extra storage, laundry room, and mudroom when entering from the carport. When not in use by guests, a Murphy bed (built by Big Branch Woodworking) is easily stored away to make extra space. Photography by Jeff Amram.
Trova il professionista locale adatto per il tuo progetto
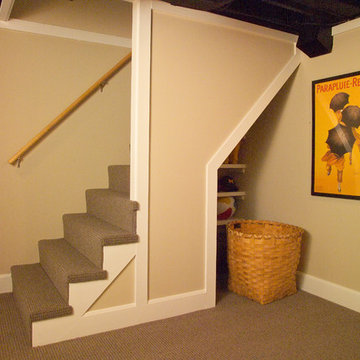
Basement in 4 square house.
Photos by Fred Sons
Foto di una piccola taverna american style seminterrata con pareti beige e moquette
Foto di una piccola taverna american style seminterrata con pareti beige e moquette
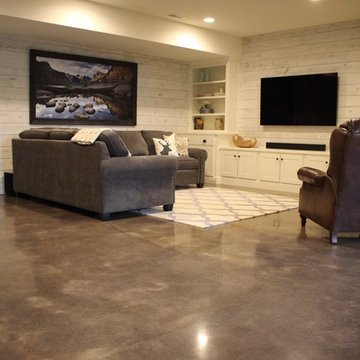
This client came to us looking for a space that would allow their children a place to hang out while still feeling at home. The versatility of finished concrete flooring works well to adapt to a variety of home styles, and works seamlessly with this Craftsman-style home. We worked with the client to decide that a darker reactive stain would really make the space feel warm, inviting, and comfortable. The look and feel of the floor with this stain selection would be similar to the pictures they provided of the look they were targeting when we started the selection process. The clients really embraced the existing cracks in the concrete, and thought they exhibited the character of the house – and we agree.
When our team works on residential projects, it is imperative that we keep everything as clean and mess-free as possible for the client. For this reason, our first step was to apply RAM Board throughout the house where our equipment would be traveling. Tape and 24″ plastic were also applied to the walls of the basement to protect them. The original floor was rather new concrete with some cracks. Our team started by filling the cracks with a patching product. The grinding process then began, concrete reactive stain was applied in the color Wenge Wood, and then the floor was sealed with our two step concrete densification and stain-guard process. The 5 step polishing process was finished by bringing the floor to a 800-grit level. We were excited to see how the space came together after the rest of construction, which was overseen by the contractor Arbor Homes, was complete. View the gallery below to take a look!
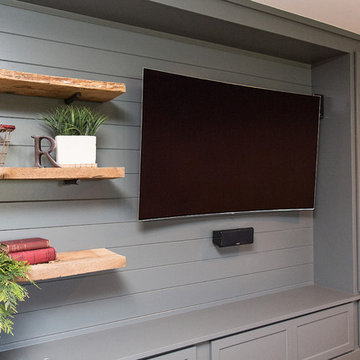
Abigail Rose Photography
Immagine di una grande taverna american style interrata con pareti beige, moquette, nessun camino e pavimento beige
Immagine di una grande taverna american style interrata con pareti beige, moquette, nessun camino e pavimento beige
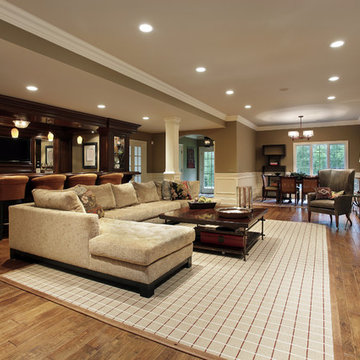
Immagine di una grande taverna stile americano con sbocco, pareti marroni, pavimento in vinile, nessun camino e pavimento marrone
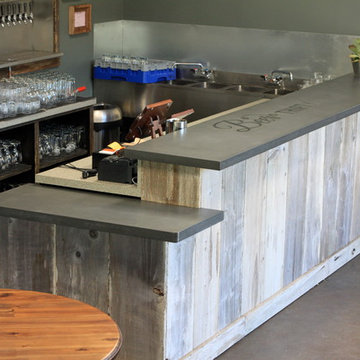
Charcoal concrete counter tops with embedded stainless steel lettering and reclaimed wood bar.
ConcreteCraftsman.com
Ispirazione per una taverna american style
Ispirazione per una taverna american style

The finished basement with a home office, laundry space, and built in shelves.
Ispirazione per una taverna stile americano con pareti grigie, moquette, pavimento grigio e nessun camino
Ispirazione per una taverna stile americano con pareti grigie, moquette, pavimento grigio e nessun camino

This large, light blue colored basement is complete with an exercise area, game storage, and a ton of space for indoor activities. It also has under the stair storage perfect for a cozy reading nook. The painted concrete floor makes this space perfect for riding bikes, and playing some indoor basketball.
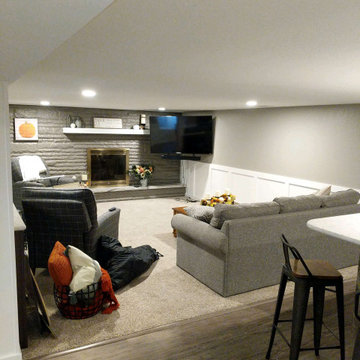
Idee per una grande taverna american style interrata con pareti grigie, pavimento in vinile, camino classico, cornice del camino in mattoni e pavimento grigio

Having lived in their new home for several years, these homeowners were ready to finish their basement and transform it into a multi-purpose space where they could mix and mingle with family and friends. Inspired by clean lines and neutral tones, the style can be described as well-dressed rustic. Despite being a lower level, the space is flooded with natural light, adding to its appeal.
Central to the space is this amazing bar. To the left of the bar is the theater area, the other end is home to the game area.
Jake Boyd Photo
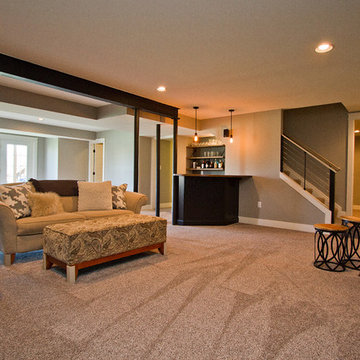
Abigail Rose Photography
Immagine di una grande taverna stile americano interrata con pareti beige, moquette, nessun camino e pavimento beige
Immagine di una grande taverna stile americano interrata con pareti beige, moquette, nessun camino e pavimento beige
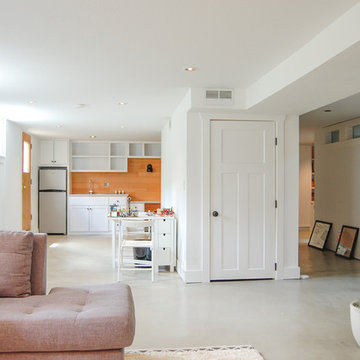
A basement reconfiguration and remodel in a 1924 SE Portland bungalow.
A custom designed built-in covers the full length across the back wall of the room, adding visual interest and practical storage. A modern gate-leg table with storage drawers is the perfect play space for 2 young, active boys obsessed with legos.
Shaker style cabinets, reclaimed wood wall, black accents, modern light fixtures and polished concrete floors.

Architect: Grouparchitect.
General Contractor: S2 Builders.
Photography: Grouparchitect.
Ispirazione per una piccola taverna stile americano interrata con pareti verdi, pavimento in cemento e nessun camino
Ispirazione per una piccola taverna stile americano interrata con pareti verdi, pavimento in cemento e nessun camino
4.486 Foto di taverne american style
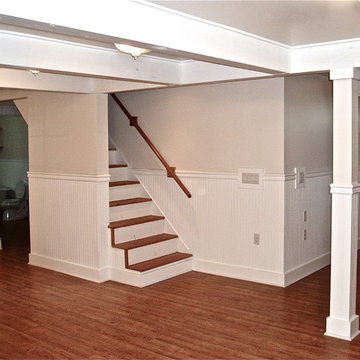
A DEPENDABLE CONTRACTOR - New basement suite. New walls, ceiling and floors. Beadboard wall panels with chair rail and baseboards, boxed ceiling, wooden steps, interior doors and trim, engineered wood flooring, paint and lights.
2
