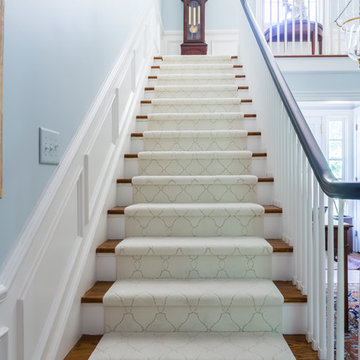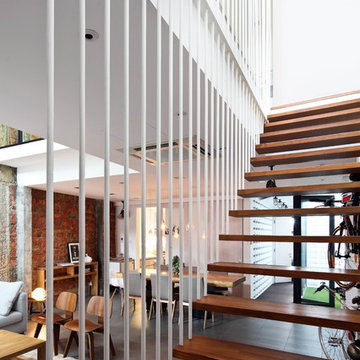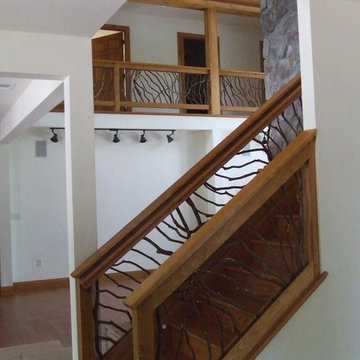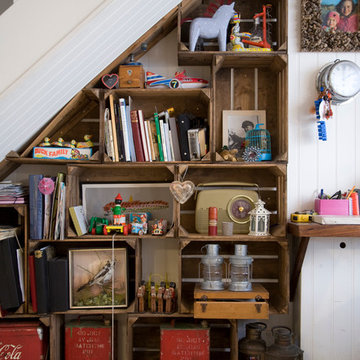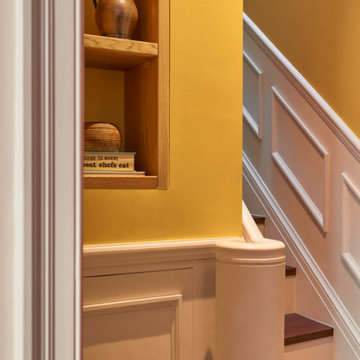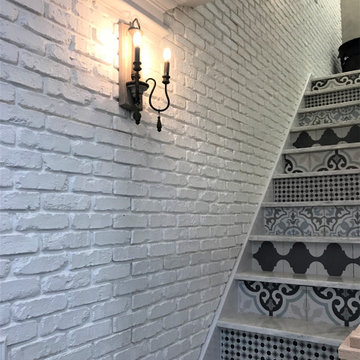891 Foto di scale shabby-chic style
Filtra anche per:
Budget
Ordina per:Popolari oggi
1 - 20 di 891 foto
1 di 2
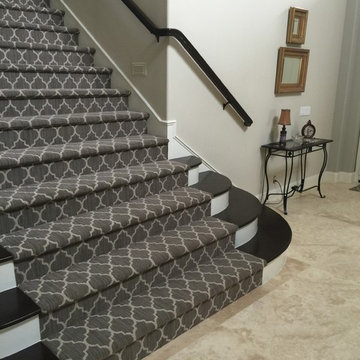
Ispirazione per una grande scala a rampa dritta stile shabby con pedata in legno, alzata in legno verniciato e parapetto in legno
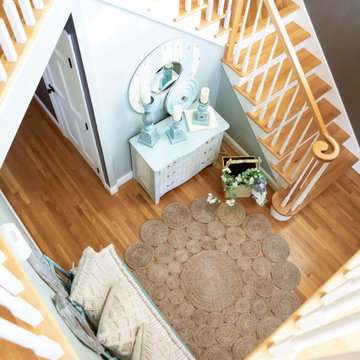
Foyer designed using an old chalk painted chest with a custom made bench along with decor from different antique fairs, pottery barn, Home Goods, Kirklands and Ballard Design to finish the space.
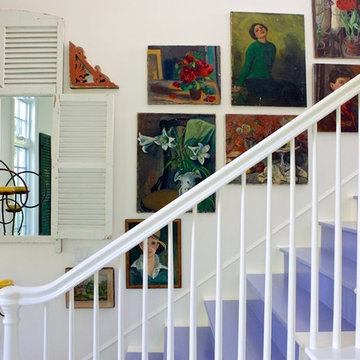
Main stairs
Immagine di una scala shabby-chic style con pedata in legno verniciato, alzata in legno verniciato e decorazioni per pareti
Immagine di una scala shabby-chic style con pedata in legno verniciato, alzata in legno verniciato e decorazioni per pareti
Trova il professionista locale adatto per il tuo progetto
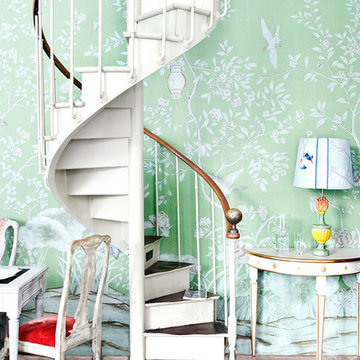
Idee per una piccola scala a chiocciola stile shabby con pedata in legno e alzata in legno verniciato
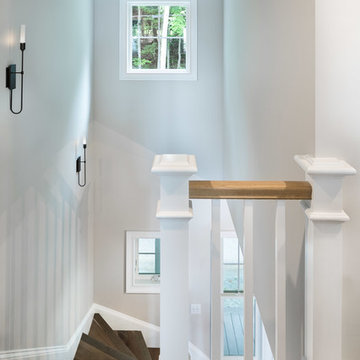
Stina Booth
Idee per una scala a "L" stile shabby di medie dimensioni con pedata in legno, alzata in legno e parapetto in legno
Idee per una scala a "L" stile shabby di medie dimensioni con pedata in legno, alzata in legno e parapetto in legno
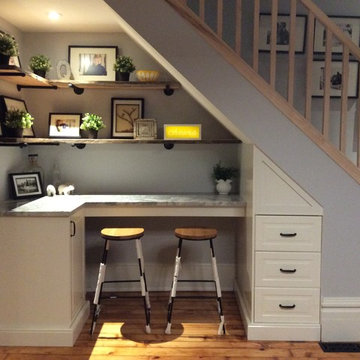
We added custom storage and a desk area under these stairs to optimize usable space for our client.
Esempio di una piccola scala a rampa dritta stile shabby con pedata in legno, alzata in legno e parapetto in legno
Esempio di una piccola scala a rampa dritta stile shabby con pedata in legno, alzata in legno e parapetto in legno
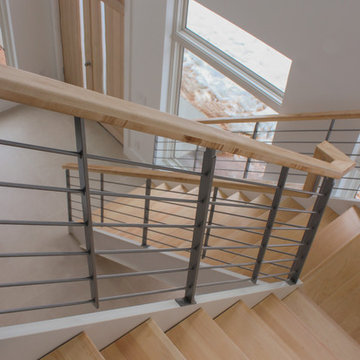
The maple slab-like treads complement the wood installed on floors and ceiling, and contrast beautifully against the crisp white interior selected by owners; the open risers add a sophisticated touch to this ultra-modern home and create an airy feeling that complements the openness of this home’s layout. Century Stair designed, manufactured and installed this structural multi-level staircase (with matching hardwood handrails and hand-forged steel railing supports) conforming to local residential building codes. CSC 1976-2020 © Century Stair Company ® All rights reserved.
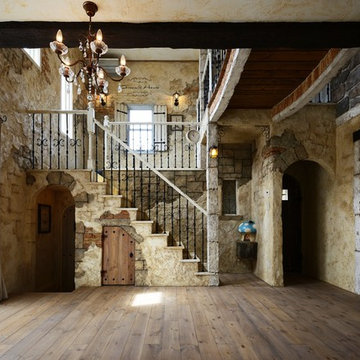
実際にありそうで、実在しない街並み、住まい。イメージの世界を形作るからこそ、たった一つのオリジナルであり、面白さや豊かな暮らしが生み出されるのだ。Yさん邸が仕上がったとき、「こう来たか!」という驚きを超えた感動があったとYさん。
Immagine di una scala a rampa dritta shabby-chic style con pedata in legno, alzata in legno e parapetto in metallo
Immagine di una scala a rampa dritta shabby-chic style con pedata in legno, alzata in legno e parapetto in metallo
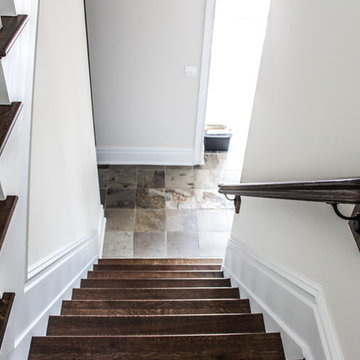
Beautiful craftsmanship brings this staircase to the next level.
Immagine di una grande scala a "U" shabby-chic style con pedata in legno e alzata in legno
Immagine di una grande scala a "U" shabby-chic style con pedata in legno e alzata in legno
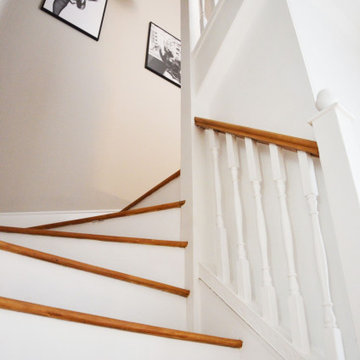
This old staircase has been refurbished and the combination of the white spindles with the natural wood handrail gives it a new modern touch.
Immagine di una piccola scala curva shabby-chic style con pedata in legno, parapetto in legno e carta da parati
Immagine di una piccola scala curva shabby-chic style con pedata in legno, parapetto in legno e carta da parati
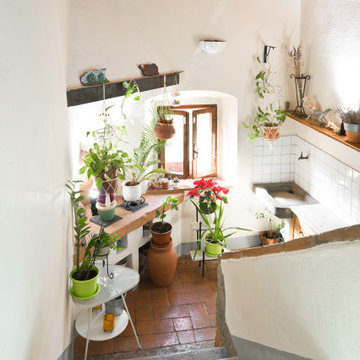
Committente: Arch. Alfredo Merolli RE/MAX Professional Firenze. Ripresa fotografica: impiego obiettivo 24mm su pieno formato; macchina su treppiedi con allineamento ortogonale dell'inquadratura; impiego luce naturale esistente con l'ausilio di luci flash e luci continue 5500°K. Post-produzione: aggiustamenti base immagine; fusione manuale di livelli con differente esposizione per produrre un'immagine ad alto intervallo dinamico ma realistica; rimozione elementi di disturbo. Obiettivo commerciale: realizzazione fotografie di complemento ad annunci su siti web agenzia immobiliare; pubblicità su social network; pubblicità a stampa (principalmente volantini e pieghevoli).
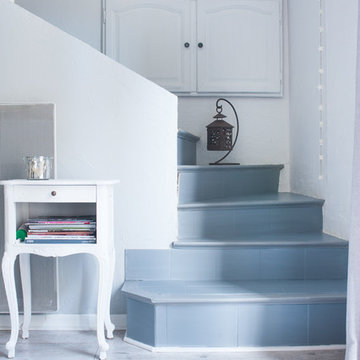
Jours & Nuits © 2015 Houzz
Ispirazione per una scala curva shabby-chic style di medie dimensioni con pedata piastrellata e alzata piastrellata
Ispirazione per una scala curva shabby-chic style di medie dimensioni con pedata piastrellata e alzata piastrellata
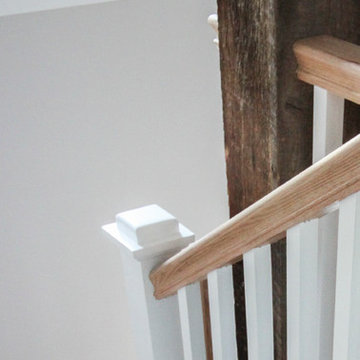
This particular straight staircase is full or architectural details; properly spaced square balusters and simple/elegant square newels make a dramatic impact in this completely four-levels-renovated home in the heart of Arlington. Oak treads and handrails match the gorgeous hardwood floors, and the white vertical balusters not only match the lovely trim throughout, but also amplify the look of the space.CSC 1976-2020 © Century Stair Company ® All rights reserved.
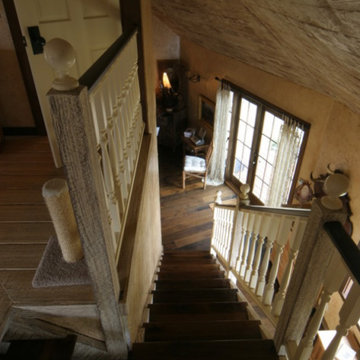
Idee per una scala a rampa dritta shabby-chic style di medie dimensioni con pedata in legno, nessuna alzata e parapetto in legno
891 Foto di scale shabby-chic style
1
