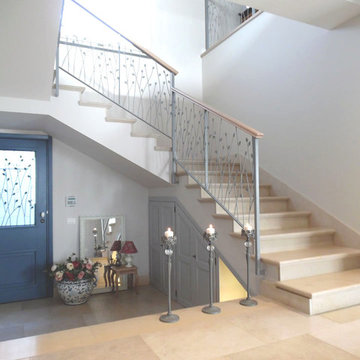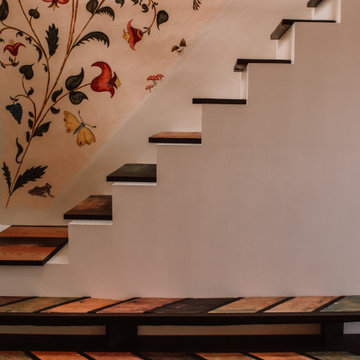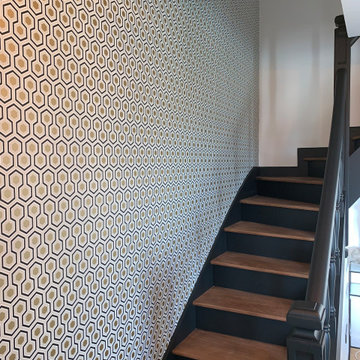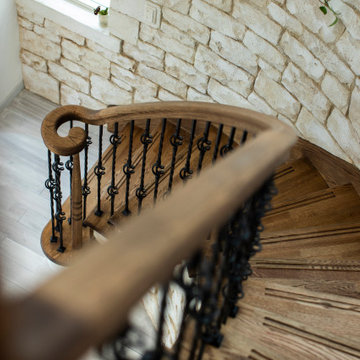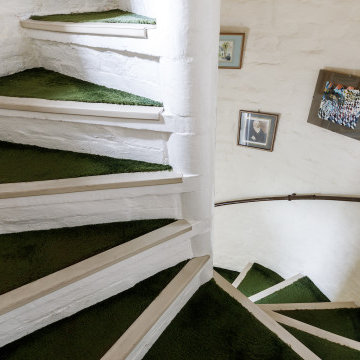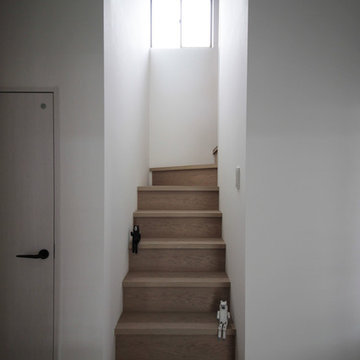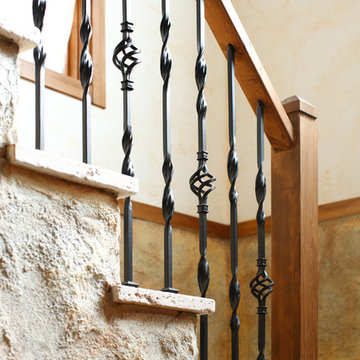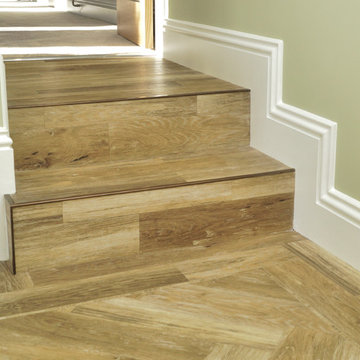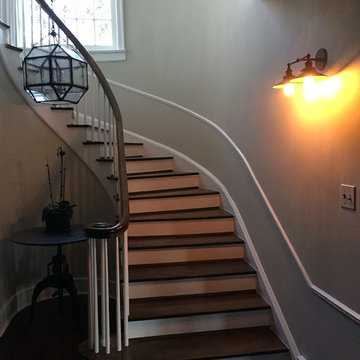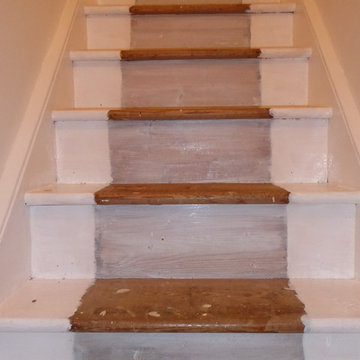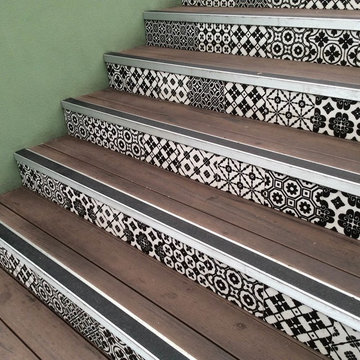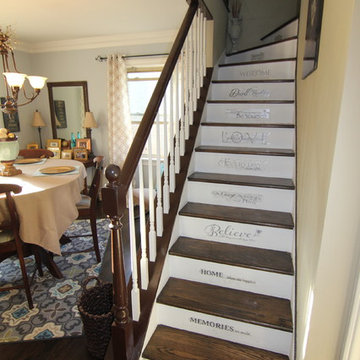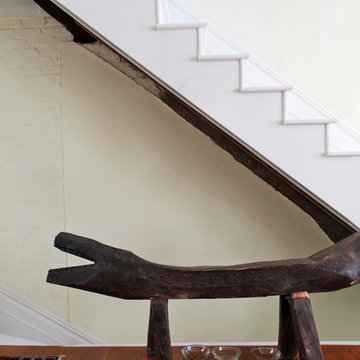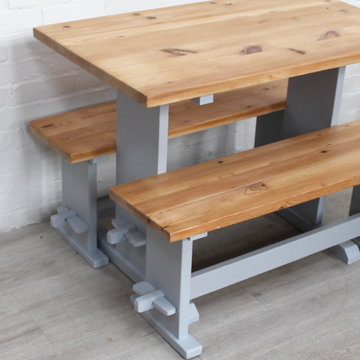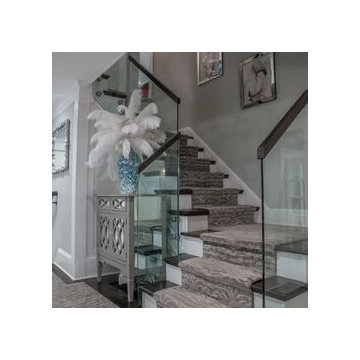889 Foto di scale shabby-chic style
Filtra anche per:
Budget
Ordina per:Popolari oggi
81 - 100 di 889 foto
1 di 2
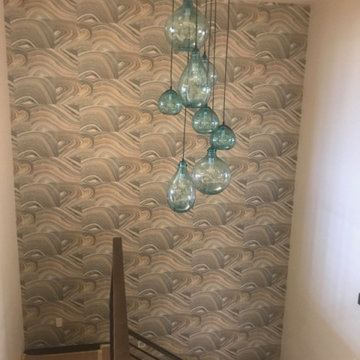
York Onyx Wallcovering
Foto di una scala stile shabby con carta da parati
Foto di una scala stile shabby con carta da parati
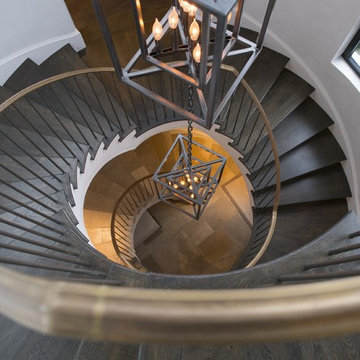
This Kiawah marsh front home in the “Settlement” was sculpted into its unique setting among live oaks that populate the long, narrow piece of land. The unique composition afforded a 35-foot wood and glass bridge joining the master suite with the main house, granting the owners a private escape within their own home. A helical stair tower provides an enchanting secondary entrance whose foyer is illuminated by sunshine spilling from three floors above.
Photography: Brennan Wesley
Trova il professionista locale adatto per il tuo progetto
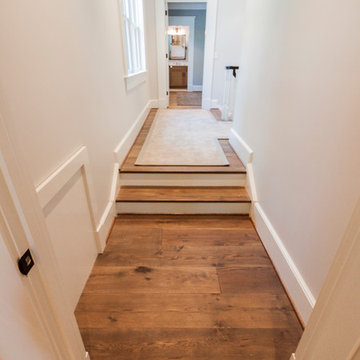
We had the opportunity to help create, lay out, cut and install several beautifully architecturally designed oak staircases for this thoughtfully planned new home. Gleaming oak treads, stunning wooden newels, and floating/sophisticated white oak handrail systems, help define the seamless blend of the strong farmhouse home’s character with the amenity-rich modern living spaces throughout the home. CSC © 1976-2020 Century Stair Company. All rights reserved.
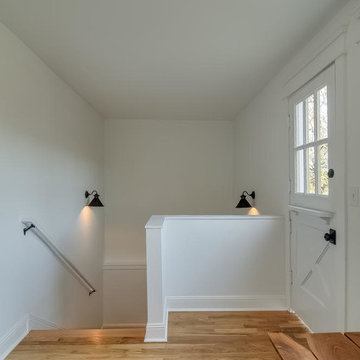
Carrie Buell
Immagine di una scala a "U" shabby-chic style di medie dimensioni con pedata in legno e alzata in legno
Immagine di una scala a "U" shabby-chic style di medie dimensioni con pedata in legno e alzata in legno
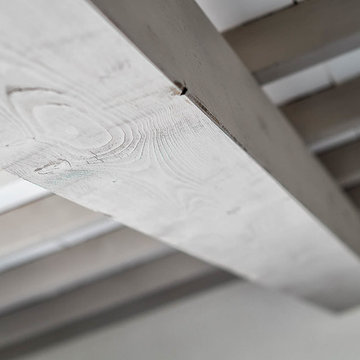
Dopo giorni di duro lavoro il risultato è stato incantevole! Un soffitto bianco candido con travi greige per rendere il casale molto chic.
Idee per una scala stile shabby
Idee per una scala stile shabby
889 Foto di scale shabby-chic style
5
