280 Foto di scale shabby-chic style
Filtra anche per:
Budget
Ordina per:Popolari oggi
1 - 20 di 280 foto
1 di 3
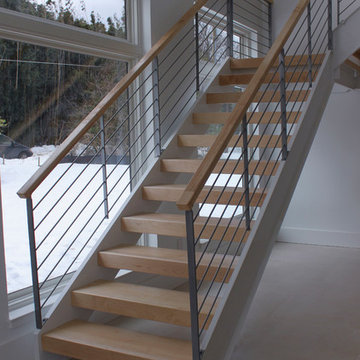
The maple slab-like treads complement the wood installed on floors and ceiling, and contrast beautifully against the crisp white interior selected by owners; the open risers add a sophisticated touch to this ultra-modern home and create an airy feeling that complements the openness of this home’s layout. Century Stair designed, manufactured and installed this structural multi-level staircase (with matching hardwood handrails and hand-forged steel railing supports) conforming to local residential building codes. CSC 1976-2020 © Century Stair Company ® All rights reserved.
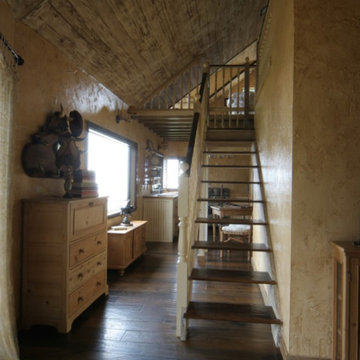
Esempio di una scala a rampa dritta shabby-chic style di medie dimensioni con pedata in legno, nessuna alzata e parapetto in legno
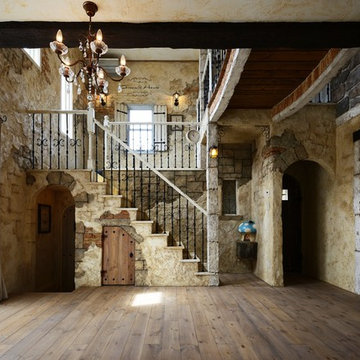
実際にありそうで、実在しない街並み、住まい。イメージの世界を形作るからこそ、たった一つのオリジナルであり、面白さや豊かな暮らしが生み出されるのだ。Yさん邸が仕上がったとき、「こう来たか!」という驚きを超えた感動があったとYさん。
Immagine di una scala a rampa dritta shabby-chic style con pedata in legno, alzata in legno e parapetto in metallo
Immagine di una scala a rampa dritta shabby-chic style con pedata in legno, alzata in legno e parapetto in metallo
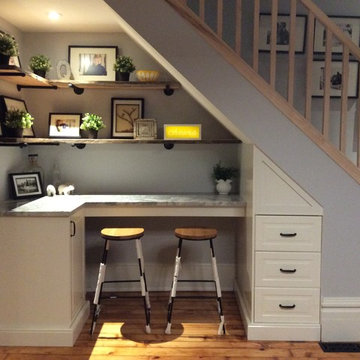
We added custom storage and a desk area under these stairs to optimize usable space for our client.
Esempio di una piccola scala a rampa dritta stile shabby con pedata in legno, alzata in legno e parapetto in legno
Esempio di una piccola scala a rampa dritta stile shabby con pedata in legno, alzata in legno e parapetto in legno
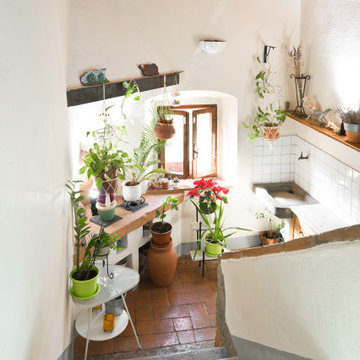
Committente: Arch. Alfredo Merolli RE/MAX Professional Firenze. Ripresa fotografica: impiego obiettivo 24mm su pieno formato; macchina su treppiedi con allineamento ortogonale dell'inquadratura; impiego luce naturale esistente con l'ausilio di luci flash e luci continue 5500°K. Post-produzione: aggiustamenti base immagine; fusione manuale di livelli con differente esposizione per produrre un'immagine ad alto intervallo dinamico ma realistica; rimozione elementi di disturbo. Obiettivo commerciale: realizzazione fotografie di complemento ad annunci su siti web agenzia immobiliare; pubblicità su social network; pubblicità a stampa (principalmente volantini e pieghevoli).
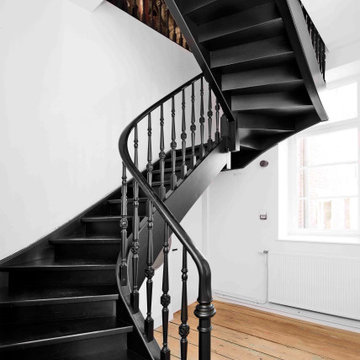
Idee per una scala a "U" shabby-chic style con pedata in legno verniciato, alzata in legno verniciato e parapetto in legno
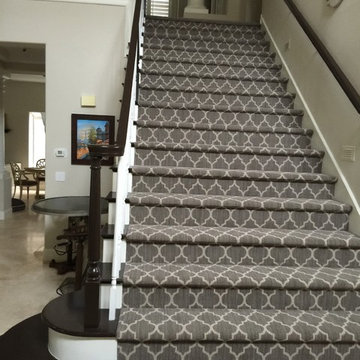
Idee per una grande scala a rampa dritta stile shabby con pedata in legno, alzata in legno verniciato e parapetto in legno
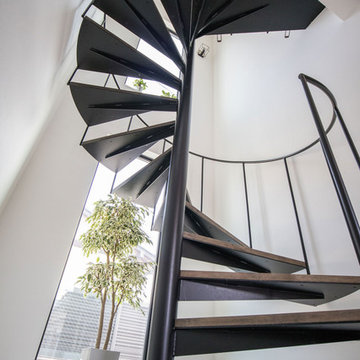
スチールらせん階段
@MinatoDesign@
Idee per una scala a chiocciola shabby-chic style con pedata in legno, nessuna alzata e parapetto in metallo
Idee per una scala a chiocciola shabby-chic style con pedata in legno, nessuna alzata e parapetto in metallo
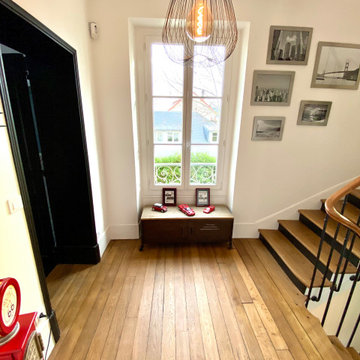
parquet et marches en chêne d'époque poncé et vitrifié. Les contre-marches sont peintes couleurs charbon, comme les moulures et les portes en enfilade.
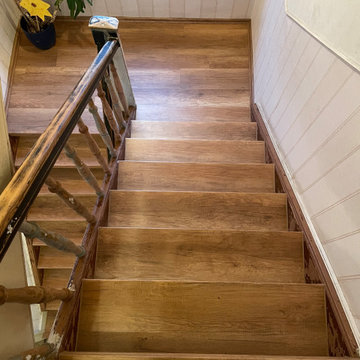
Das echte Vintage Geländer wurde nur mit der Ziehklinge bearbeitet und hat durch verschiedene Lackschichten einen besonderen Charme.
Die Renovierungsstufe im Dekor Eiche Vintage passt perfekt dazu.
Ich bin verliebt!
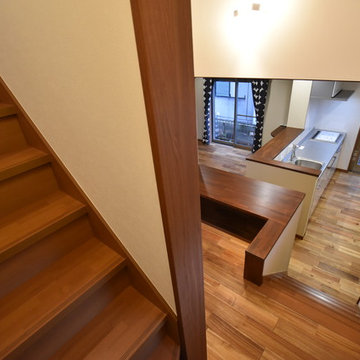
【福岡市 ㈱ 清 武 建 設 一級建築士事務所 設計施工】
◆中二階(広い階段踊場)に足が入るカウンターがあります。
Esempio di una scala a "U" shabby-chic style con pedata in legno, alzata in legno e parapetto in legno
Esempio di una scala a "U" shabby-chic style con pedata in legno, alzata in legno e parapetto in legno
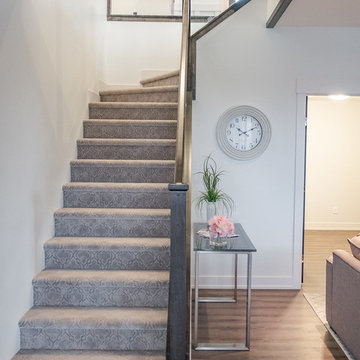
Home Builder Ridge Stone Homes
Foto di una scala a "L" shabby-chic style di medie dimensioni con pedata in moquette, alzata in moquette e parapetto in vetro
Foto di una scala a "L" shabby-chic style di medie dimensioni con pedata in moquette, alzata in moquette e parapetto in vetro
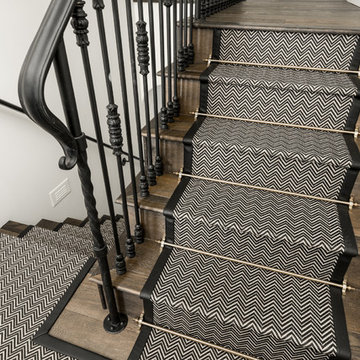
Stair runners really can enhance a staircase and leave an impression! We love this reading nook and custom staircase with wrought iron stair rail, white walls, recessed lighting and dark wood floors. We'd definitely curl up here with our favorite book.
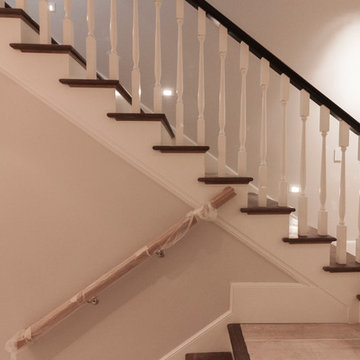
We had the opportunity to help create, lay out, cut and install several beautifully architecturally designed oak staircases for this thoughtfully planned new home. Gleaming oak treads, stunning wooden newels, and floating/sophisticated white oak handrail systems, help define the seamless blend of the strong farmhouse home’s character with the amenity-rich modern living spaces throughout the home. CSC © 1976-2020 Century Stair Company. All rights reserved.
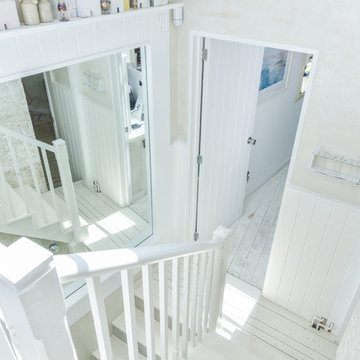
Steve Hall
Esempio di una scala shabby-chic style di medie dimensioni con pedata in legno, alzata in legno e parapetto in legno
Esempio di una scala shabby-chic style di medie dimensioni con pedata in legno, alzata in legno e parapetto in legno
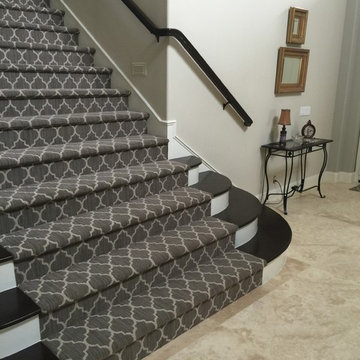
Ispirazione per una grande scala a rampa dritta stile shabby con pedata in legno, alzata in legno verniciato e parapetto in legno
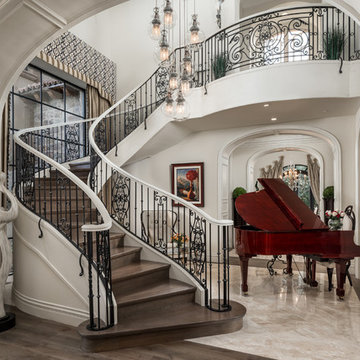
This stunning luxury home interior design features custom curved stairs, marble and wood flooring, custom molding & millwork, and vaulted ceilings which we adore!
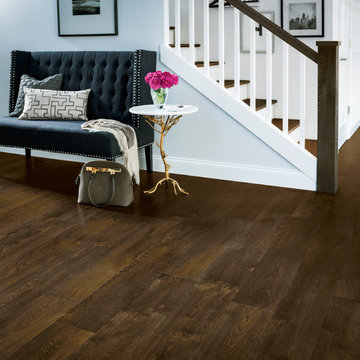
Ispirazione per una scala a rampa dritta shabby-chic style di medie dimensioni con pedata in legno, alzata in legno verniciato e parapetto in legno
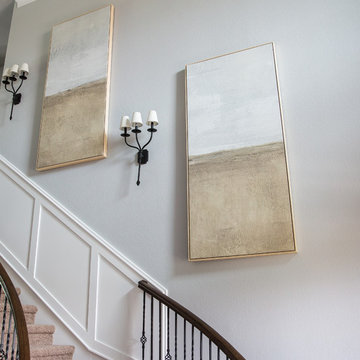
Grand foyer stairway. Wood and ironwork handrails, wainscoting, iron wall sconces, and modern art. J & C Photography
Ispirazione per una grande scala curva shabby-chic style con pedata in legno, alzata in legno verniciato e parapetto in metallo
Ispirazione per una grande scala curva shabby-chic style con pedata in legno, alzata in legno verniciato e parapetto in metallo
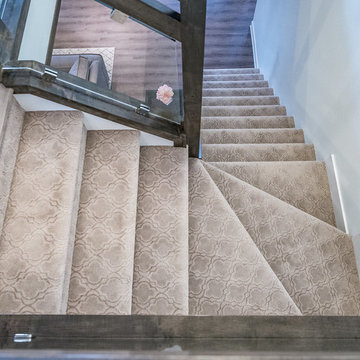
Home Builder Ridge Stone Homes
Idee per una scala a "L" shabby-chic style di medie dimensioni con pedata in moquette, alzata in moquette e parapetto in vetro
Idee per una scala a "L" shabby-chic style di medie dimensioni con pedata in moquette, alzata in moquette e parapetto in vetro
280 Foto di scale shabby-chic style
1