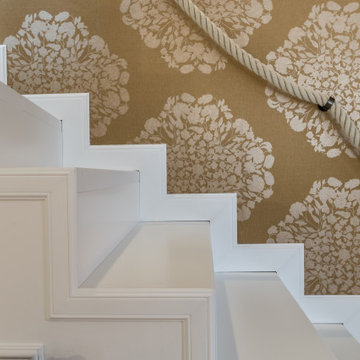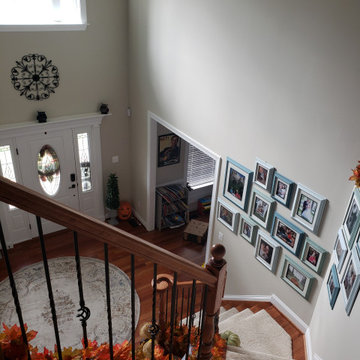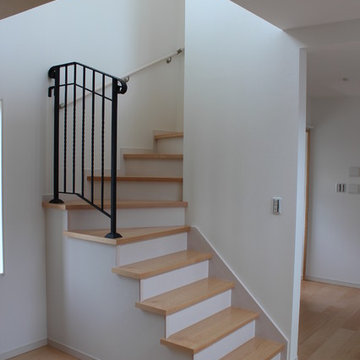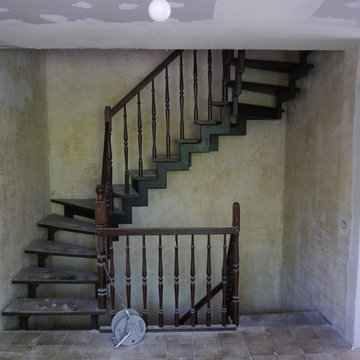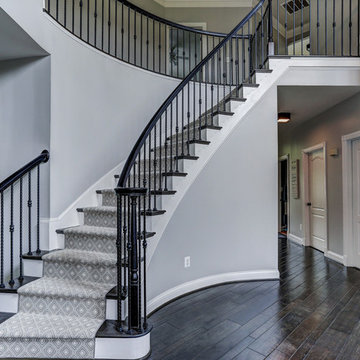141 Foto di scale shabby-chic style grigie
Filtra anche per:
Budget
Ordina per:Popolari oggi
1 - 20 di 141 foto
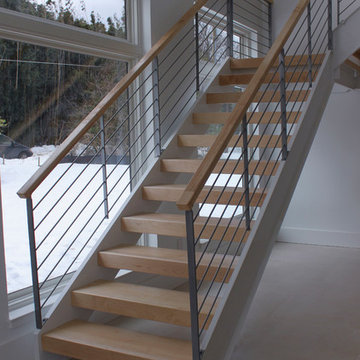
The maple slab-like treads complement the wood installed on floors and ceiling, and contrast beautifully against the crisp white interior selected by owners; the open risers add a sophisticated touch to this ultra-modern home and create an airy feeling that complements the openness of this home’s layout. Century Stair designed, manufactured and installed this structural multi-level staircase (with matching hardwood handrails and hand-forged steel railing supports) conforming to local residential building codes. CSC 1976-2020 © Century Stair Company ® All rights reserved.

photos going up the staircase wall, using vintage frames with no glass
Esempio di una scala shabby-chic style con decorazioni per pareti
Esempio di una scala shabby-chic style con decorazioni per pareti
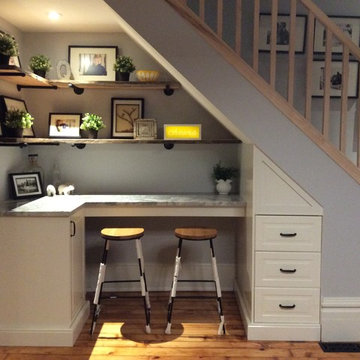
We added custom storage and a desk area under these stairs to optimize usable space for our client.
Esempio di una piccola scala a rampa dritta stile shabby con pedata in legno, alzata in legno e parapetto in legno
Esempio di una piccola scala a rampa dritta stile shabby con pedata in legno, alzata in legno e parapetto in legno
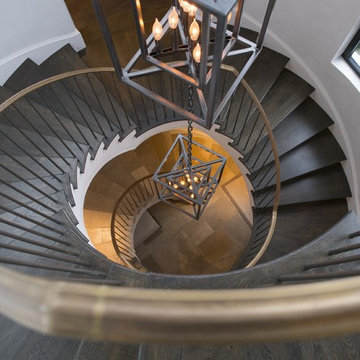
This Kiawah marsh front home in the “Settlement” was sculpted into its unique setting among live oaks that populate the long, narrow piece of land. The unique composition afforded a 35-foot wood and glass bridge joining the master suite with the main house, granting the owners a private escape within their own home. A helical stair tower provides an enchanting secondary entrance whose foyer is illuminated by sunshine spilling from three floors above.
Photography: Brennan Wesley
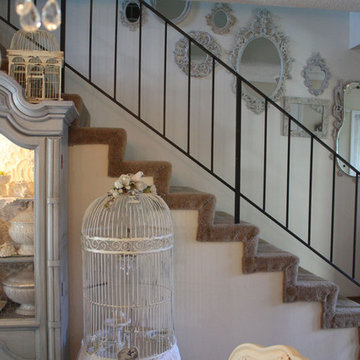
I found most of these mirrors at thrift stores and flea markets and painted them all a creamy white. This really brightens up my dark staircase.
Idee per una scala shabby-chic style
Idee per una scala shabby-chic style
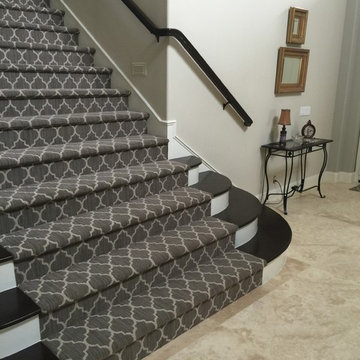
Ispirazione per una grande scala a rampa dritta stile shabby con pedata in legno, alzata in legno verniciato e parapetto in legno
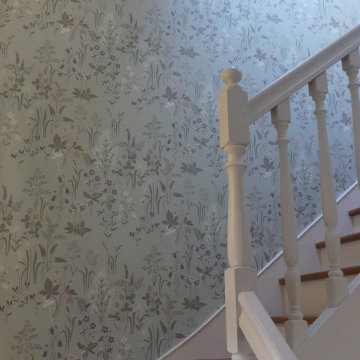
Détail du papier peint .
Les marches de l'escalier ont été re vernies le reste a été repeint.
Ispirazione per una scala shabby-chic style
Ispirazione per una scala shabby-chic style
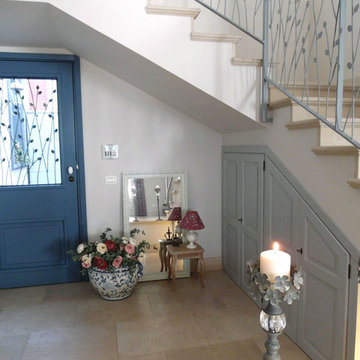
Ante in legno massello, progettate e realizzate su misura, in stile shabby chic.
Svolgono una doppia funzione:
-estetica (abbelliscono e completano una zona d'ingresso)
-funzionale (consentono di chiudere un sottoscala in modo da permettere ai proprietari di sfruttare al meglio la zona)
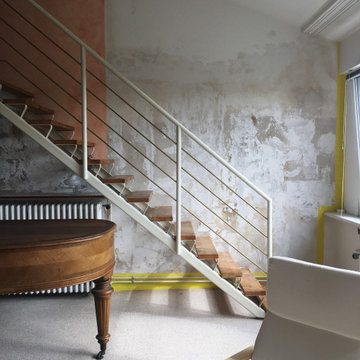
A beautiful living room project for a lovely opera singer in Mitte. Inspiration for the space, drawn out of the Berlin Wall and the palette to compliment the buildings colour scheme on the exterior. These walls hope to evoke a sense of character and interesting form, whilst cultivating a sense of warmth amidst the harsh Berlin winter. The client often holds singing and piano lessons in this space, which helped depthen the concept of rustic charm and freedom.
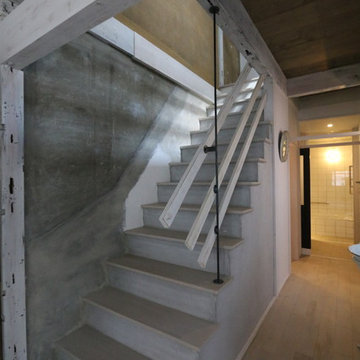
大型の京町家をリノベーションして、3室だけのお宿とオーナーさんの住まいをつくりました。
大徳寺や船岡山に近い大宮鞍馬口のエリアにあり、その名も「chic machiya stay 布(NUNO)」。
階段はモルタル塗り、壁は古い壁を活かしてます。
Foto di una scala a rampa dritta stile shabby con pedata in legno e alzata in cemento
Foto di una scala a rampa dritta stile shabby con pedata in legno e alzata in cemento
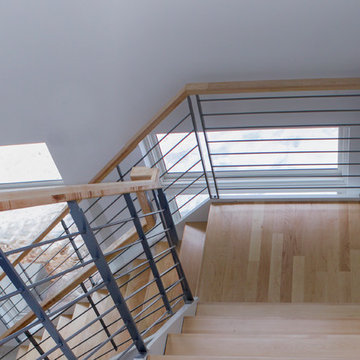
The maple slab-like treads complement the wood installed on floors and ceiling, and contrast beautifully against the crisp white interior selected by owners; the open risers add a sophisticated touch to this ultra-modern home and create an airy feeling that complements the openness of this home’s layout. Century Stair designed, manufactured and installed this structural multi-level staircase (with matching hardwood handrails and hand-forged steel railing supports) conforming to local residential building codes. CSC 1976-2020 © Century Stair Company ® All rights reserved.
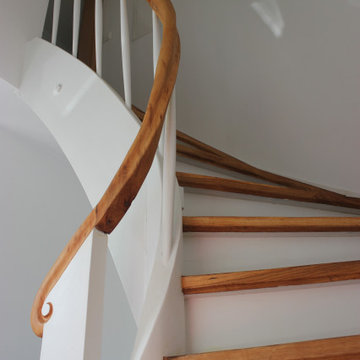
Sanierung und Instandsetzung einer Holztreppe aus den 50iger Jahren. Hierzu wurde der alte Anstrich komplett abgeschliffen. Trittflächen und den Handlauf haben wir geölt und gewascht. Die Treppenwangen, Sprossen und die Stellbretter haben wir mit unserem Treppenlack auf Wasserbasis lackiert.
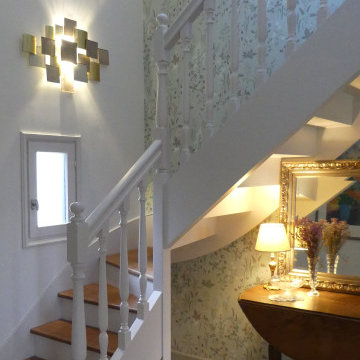
Entrée avec un mur en papier peint anglais Sandberg .
Esempio di una scala stile shabby
Esempio di una scala stile shabby
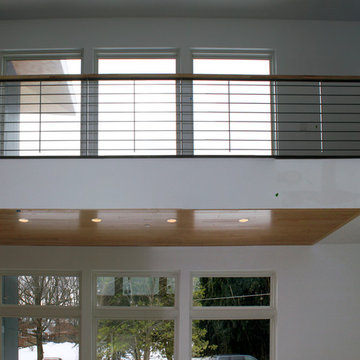
The maple slab-like treads complement the wood installed on floors and ceiling, and contrast beautifully against the crisp white interior selected by owners; the open risers add a sophisticated touch to this ultra-modern home and create an airy feeling that complements the openness of this home’s layout. Century Stair designed, manufactured and installed this structural multi-level staircase (with matching hardwood handrails and hand-forged steel railing supports) conforming to local residential building codes. CSC 1976-2020 © Century Stair Company ® All rights reserved.
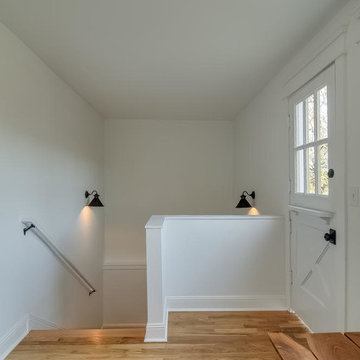
Carrie Buell
Immagine di una scala a "U" shabby-chic style di medie dimensioni con pedata in legno e alzata in legno
Immagine di una scala a "U" shabby-chic style di medie dimensioni con pedata in legno e alzata in legno
141 Foto di scale shabby-chic style grigie
1
