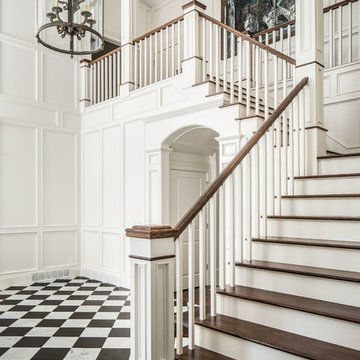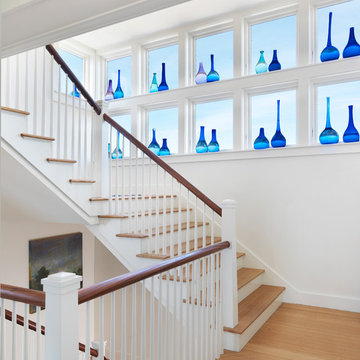839 Foto di scale
Filtra anche per:
Budget
Ordina per:Popolari oggi
1 - 20 di 839 foto

Ben Benschneider
Foto di una scala contemporanea con pedata in legno e alzata in metallo
Foto di una scala contemporanea con pedata in legno e alzata in metallo

Mark Schwartz Photography
Ispirazione per una scala a "U" vittoriana con pedata in legno
Ispirazione per una scala a "U" vittoriana con pedata in legno

Ted Knude Photography © 2012
Idee per una grande scala a "U" contemporanea con nessuna alzata e pedata in moquette
Idee per una grande scala a "U" contemporanea con nessuna alzata e pedata in moquette
Trova il professionista locale adatto per il tuo progetto

Idee per una scala a "U" minimalista di medie dimensioni con pedata in legno, alzata in legno e parapetto in vetro
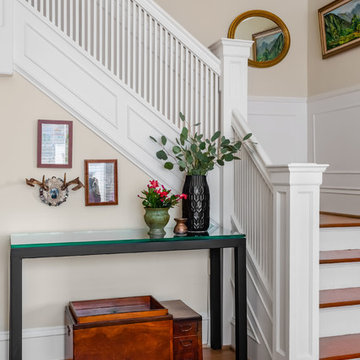
WE Studio Photography
Ispirazione per una scala a "L" boho chic di medie dimensioni con pedata in legno, parapetto in legno e alzata in legno verniciato
Ispirazione per una scala a "L" boho chic di medie dimensioni con pedata in legno, parapetto in legno e alzata in legno verniciato
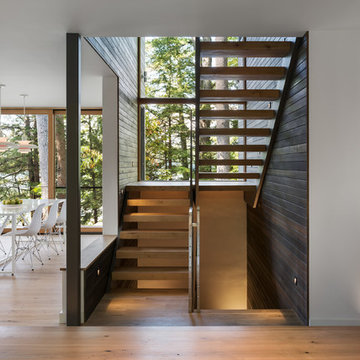
Chuck Choi Architectural Photography
Idee per una scala sospesa stile rurale con pedata in legno e nessuna alzata
Idee per una scala sospesa stile rurale con pedata in legno e nessuna alzata
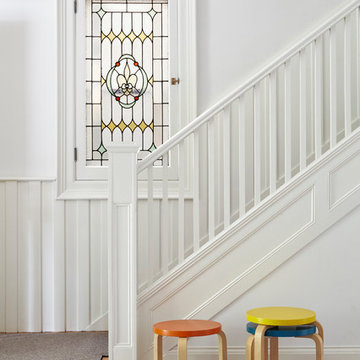
Photos by Valerie Wilcox
Ispirazione per una scala a "L" scandinava di medie dimensioni con parapetto in legno, pedata in moquette e alzata in moquette
Ispirazione per una scala a "L" scandinava di medie dimensioni con parapetto in legno, pedata in moquette e alzata in moquette

Jeff Herr Photography
Esempio di una scala sospesa country con pedata in legno e parapetto in materiali misti
Esempio di una scala sospesa country con pedata in legno e parapetto in materiali misti

Immagine di una scala a "U" minimalista di medie dimensioni con pedata in legno, parapetto in cavi e alzata in legno
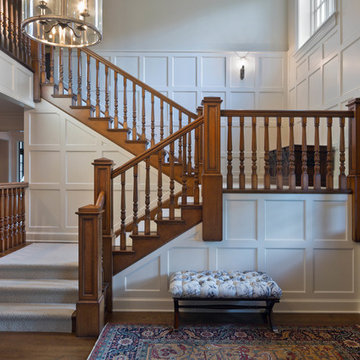
Scott Pease Photography
Immagine di una scala a "U" chic con pedata in legno, alzata in legno e parapetto in legno
Immagine di una scala a "U" chic con pedata in legno, alzata in legno e parapetto in legno

Main stairwell at Weston Modern project. Architect: Stern McCafferty.
Idee per una grande scala a "U" moderna con pedata in legno e nessuna alzata
Idee per una grande scala a "U" moderna con pedata in legno e nessuna alzata
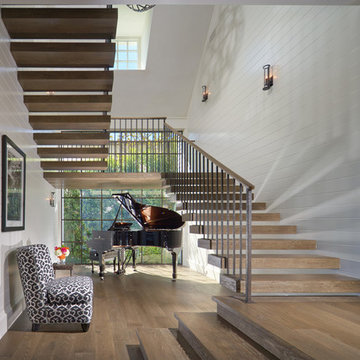
Toby Ponnay
Ispirazione per una scala a "L" costiera con pedata in legno e nessuna alzata
Ispirazione per una scala a "L" costiera con pedata in legno e nessuna alzata
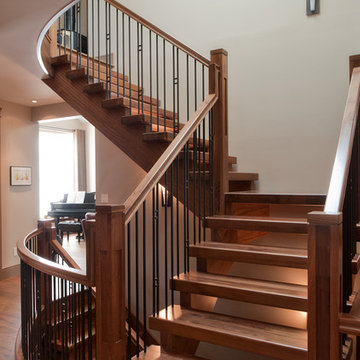
This showpiece blends thick, straight solid walnut treads with the gracefulness of curved lines. The lack of visible support posts keeps the stair visually uncluttered and leaves the impression it is floating. The open rise stair with open stringers show off the solid walnut treads. Mission style posts are complimented by similar lines in the flag style spindles. Stairs are art. Every angle gives a new impression.
Photography By Jason Ness
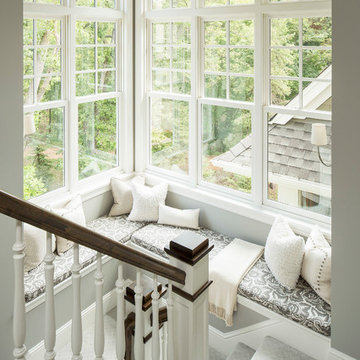
Martha O'Hara Interiors, Interior Design | L. Cramer Builders + Remodelers, Builder | Troy Thies, Photography | Shannon Gale, Photo Styling
Please Note: All “related,” “similar,” and “sponsored” products tagged or listed by Houzz are not actual products pictured. They have not been approved by Martha O’Hara Interiors nor any of the professionals credited. For information about our work, please contact design@oharainteriors.com.
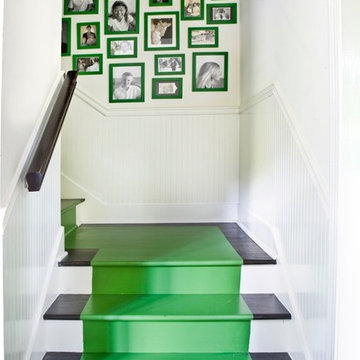
Photo by Erica George Dines
Interior design by Melanie Turner
http://melanieturnerinteriors.com/

the stair was moved from the front of the loft to the living room to make room for a new nursery upstairs. the stair has oak treads with glass and blackened steel rails. the top three treads of the stair cantilever over the wall. the wall separating the kitchen from the living room was removed creating an open kitchen. the apartment has beautiful exposed cast iron columns original to the buildings 19th century structure.
839 Foto di scale
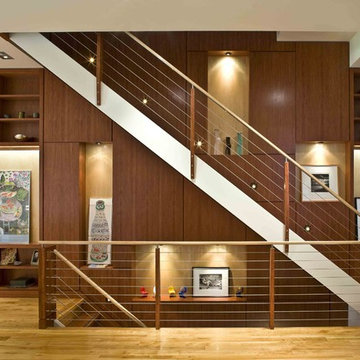
Ispirazione per una scala a rampa dritta minimal con pedata in legno e parapetto in cavi
1

