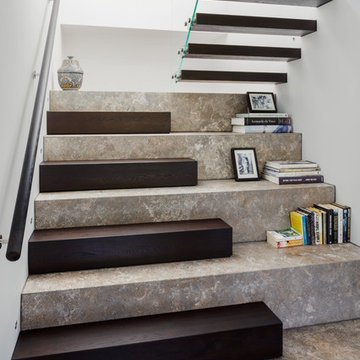72 Foto di grandi scale
Filtra anche per:
Budget
Ordina per:Popolari oggi
1 - 20 di 72 foto

Conceptually the Clark Street remodel began with an idea of creating a new entry. The existing home foyer was non-existent and cramped with the back of the stair abutting the front door. By defining an exterior point of entry and creating a radius interior stair, the home instantly opens up and becomes more inviting. From there, further connections to the exterior were made through large sliding doors and a redesigned exterior deck. Taking advantage of the cool coastal climate, this connection to the exterior is natural and seamless
Photos by Zack Benson

Black Cables and Fittings on a wood interior staircase with black metal posts.
Railings by Keuka Studios www.keuka-studios.com
Photographer Dave Noonan

Gorgeous stairway By 2id Interiors
Esempio di una grande scala a "U" contemporanea con pedata in legno, alzata in legno e parapetto in vetro
Esempio di una grande scala a "U" contemporanea con pedata in legno, alzata in legno e parapetto in vetro

Main stairwell at Weston Modern project. Architect: Stern McCafferty.
Idee per una grande scala a "U" moderna con pedata in legno e nessuna alzata
Idee per una grande scala a "U" moderna con pedata in legno e nessuna alzata
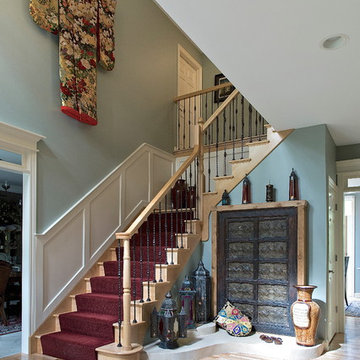
Ispirazione per una grande scala a "L" etnica con pedata in legno e alzata in legno

Greg Wilson
Esempio di una grande scala minimalista con pedata in legno e parapetto in vetro
Esempio di una grande scala minimalista con pedata in legno e parapetto in vetro
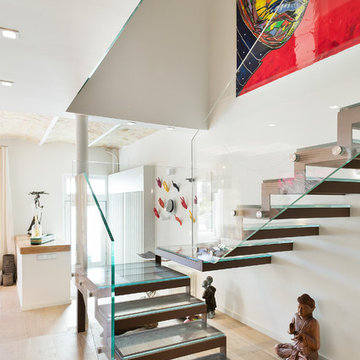
Escalera / Staircase
Esempio di una grande scala a "U" contemporanea con pedata in vetro, parapetto in vetro e nessuna alzata
Esempio di una grande scala a "U" contemporanea con pedata in vetro, parapetto in vetro e nessuna alzata
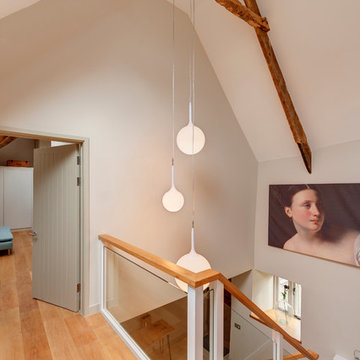
Existing timber ceiling and roof structures have been retained where possible – retaining the character of the property.
Immagine di una grande scala a "L" country con pedata in legno e parapetto in vetro
Immagine di una grande scala a "L" country con pedata in legno e parapetto in vetro
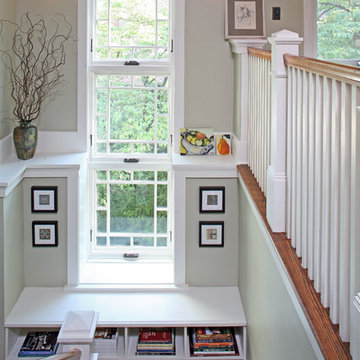
Idee per una grande scala a "U" american style con pedata in legno e parapetto in legno
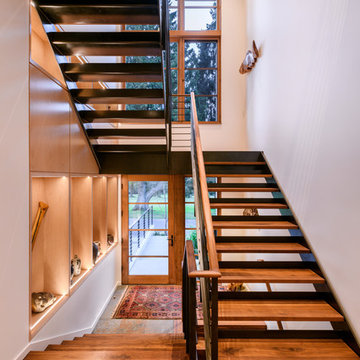
Floating steel stair with walnut treads and flooring. Maple cabinets with LED lighting. Sierra Pacific windows. Will Austin photo.
Immagine di una grande scala a "U" contemporanea con pedata in legno, nessuna alzata e parapetto in metallo
Immagine di una grande scala a "U" contemporanea con pedata in legno, nessuna alzata e parapetto in metallo
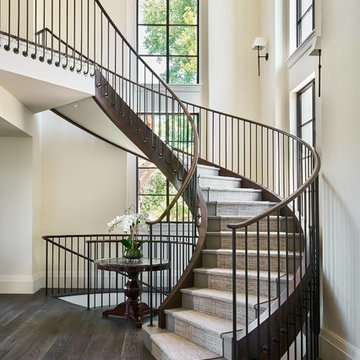
Foto di una grande scala curva classica con pedata in moquette, alzata in moquette e parapetto in metallo
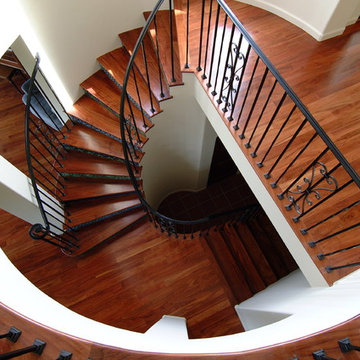
Foto di una grande scala curva classica con pedata in legno, alzata piastrellata e parapetto in metallo
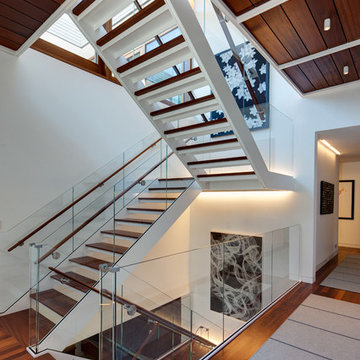
Photo © Eric Hausmann
Architect: Vinci Hamp Architecture
Interiors: Stephanie Wohlner Design
Ispirazione per una grande scala a "U" design con pedata in legno e nessuna alzata
Ispirazione per una grande scala a "U" design con pedata in legno e nessuna alzata
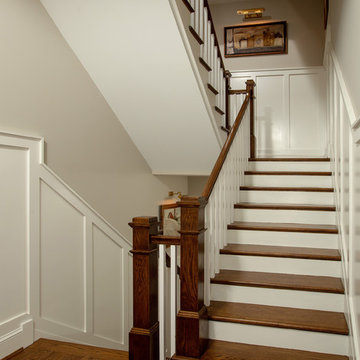
The Staircase is gracious and wide, the foyer wainscoting is carried up and down through-out all four levels of the home. The art lights above the artwork help light the way and showcase the owners collection of art..
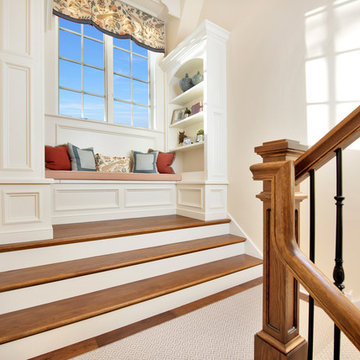
Staircase with window seat on landing
Esempio di una grande scala a "U" tradizionale con pedata in legno, alzata in legno verniciato e parapetto in materiali misti
Esempio di una grande scala a "U" tradizionale con pedata in legno, alzata in legno verniciato e parapetto in materiali misti
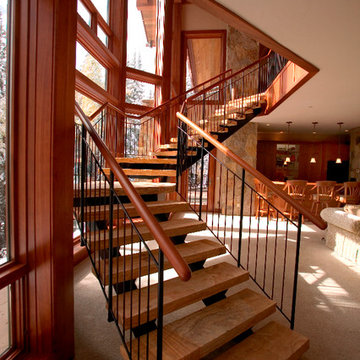
Ispirazione per una grande scala curva contemporanea con nessuna alzata e pedata in legno
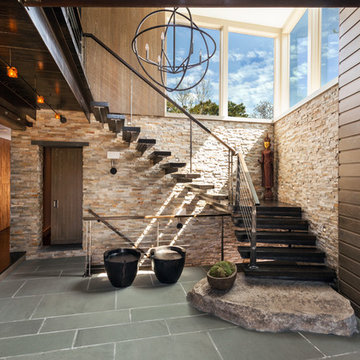
Cutrona
Esempio di una grande scala sospesa design con pedata in legno, nessuna alzata e parapetto in cavi
Esempio di una grande scala sospesa design con pedata in legno, nessuna alzata e parapetto in cavi
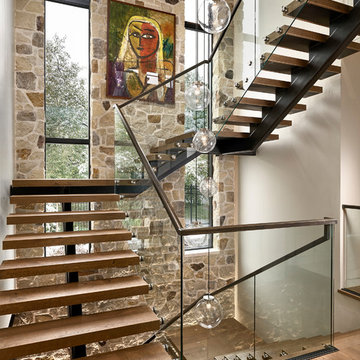
A contemporary mountain home: Staircase with Custom Artwork, Photo by Eric Lucero Photography
Immagine di una grande scala sospesa contemporanea con pedata in legno, nessuna alzata e parapetto in vetro
Immagine di una grande scala sospesa contemporanea con pedata in legno, nessuna alzata e parapetto in vetro
72 Foto di grandi scale
1

