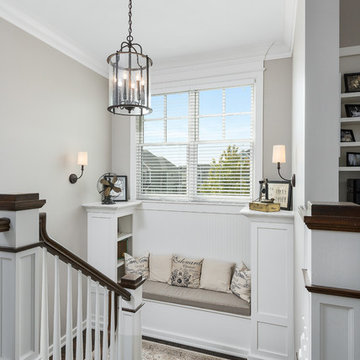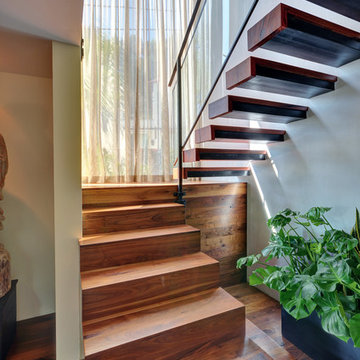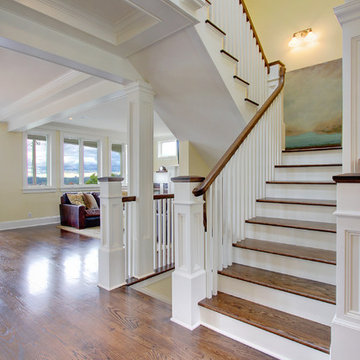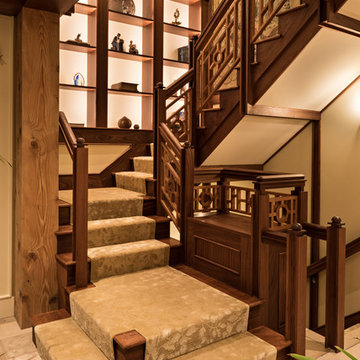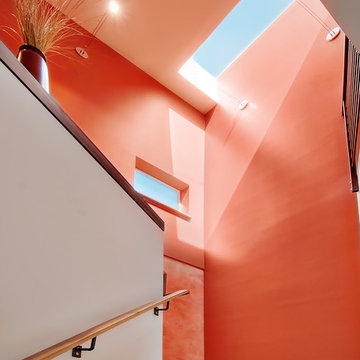239 Foto di scale a "U"
Filtra anche per:
Budget
Ordina per:Popolari oggi
1 - 20 di 239 foto

Idee per una scala a "U" minimalista di medie dimensioni con pedata in legno, alzata in legno e parapetto in vetro
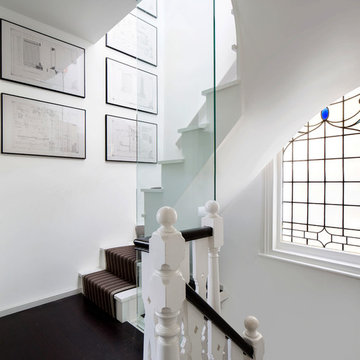
Photography by Ben Anders and Juliet Murphy
Idee per una scala a "U" contemporanea con pedata in moquette, alzata in moquette e parapetto in legno
Idee per una scala a "U" contemporanea con pedata in moquette, alzata in moquette e parapetto in legno

Gorgeous stairway By 2id Interiors
Esempio di una grande scala a "U" contemporanea con pedata in legno, alzata in legno e parapetto in vetro
Esempio di una grande scala a "U" contemporanea con pedata in legno, alzata in legno e parapetto in vetro
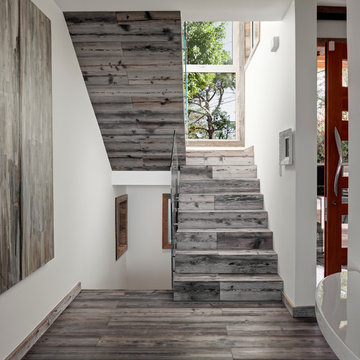
Dana Meilijson
Reclaimed Weathered grey barn board used for stairs and flooring.
Immagine di una scala a "U" design di medie dimensioni con pedata in legno e alzata in legno
Immagine di una scala a "U" design di medie dimensioni con pedata in legno e alzata in legno

Main stairwell at Weston Modern project. Architect: Stern McCafferty.
Idee per una grande scala a "U" moderna con pedata in legno e nessuna alzata
Idee per una grande scala a "U" moderna con pedata in legno e nessuna alzata
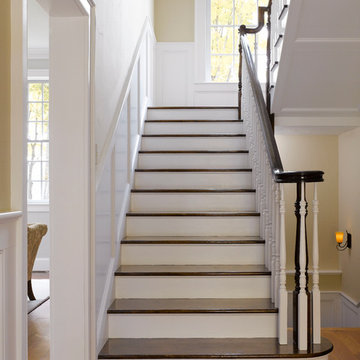
Formal rail over staircase
Esempio di una scala a "U" tradizionale con pedata in legno
Esempio di una scala a "U" tradizionale con pedata in legno
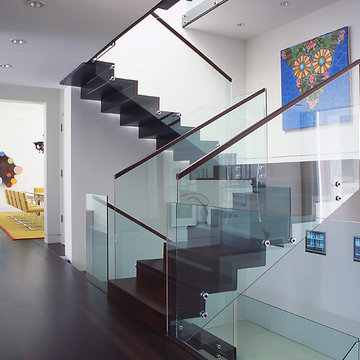
The dark wood floor continues up the stairs, linking the library, dining room, and kitchen, to the master suite upstairs. Glass handrails are trimmed with minimal wood details. The walls remain white, allowing for display of artwork.
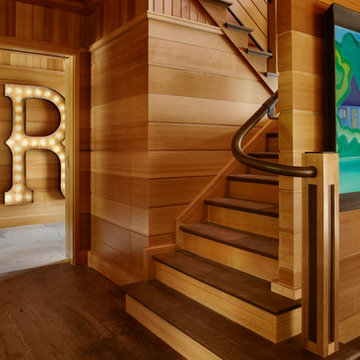
Photography by: Werner Straube
Idee per una scala a "U" minimal con pedata in legno e alzata in legno
Idee per una scala a "U" minimal con pedata in legno e alzata in legno
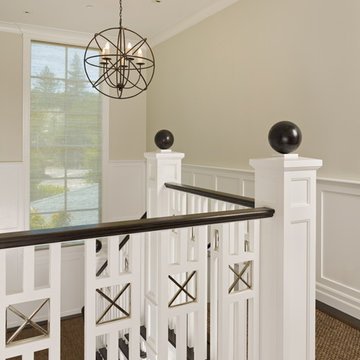
Mark Schwartz Photography
Foto di una scala a "U" vittoriana con pedata in legno
Foto di una scala a "U" vittoriana con pedata in legno
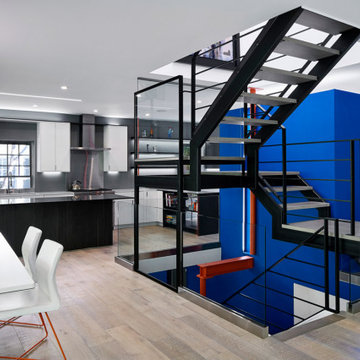
Ispirazione per una scala a "U" contemporanea con nessuna alzata e parapetto in materiali misti

Black Cables and Fittings on a wood interior staircase with black metal posts.
Railings by Keuka Studios www.keuka-studios.com
Photographer Dave Noonan
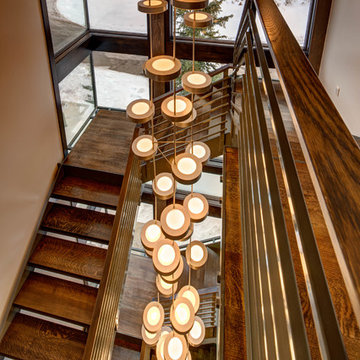
Architecture by: Think Architecture
Interior Design by: Denton House
Construction by: Magleby Construction Photos by: Alan Blakley
Esempio di una grande scala a "U" contemporanea con nessuna alzata, pedata in legno e parapetto in metallo
Esempio di una grande scala a "U" contemporanea con nessuna alzata, pedata in legno e parapetto in metallo
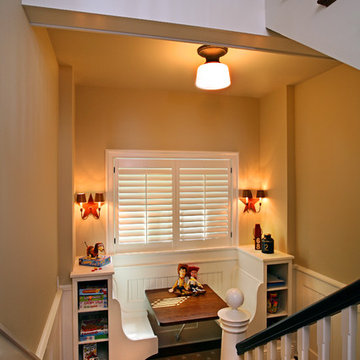
Shingle-style details and handsome stone accents give this contemporary home the look of days gone by while maintaining all of the convenience of today. Equally at home as a main residence or second home, it features graceful pillars at the entrance that lead into a roomy foyer, kitchen and large living room with a long bank of windows designed to capture a view. Not far away is a private retreat/master bedroom suite and cozy study perfect for reading or relaxing. Family-focused spaces are upstairs, including four additional bedrooms. A large screen porch and expansive outdoor deck allow outdoor entertaining.
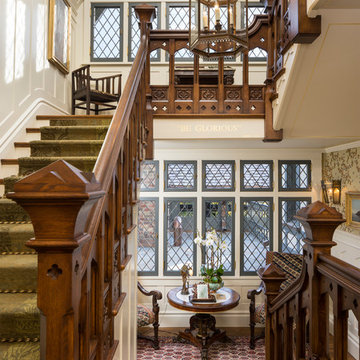
Joshua Caldwell Photography
Idee per una grande scala a "U" vittoriana con pedata in legno
Idee per una grande scala a "U" vittoriana con pedata in legno

Ted Knude Photography © 2012
Idee per una grande scala a "U" contemporanea con nessuna alzata e pedata in moquette
Idee per una grande scala a "U" contemporanea con nessuna alzata e pedata in moquette
239 Foto di scale a "U"
1
