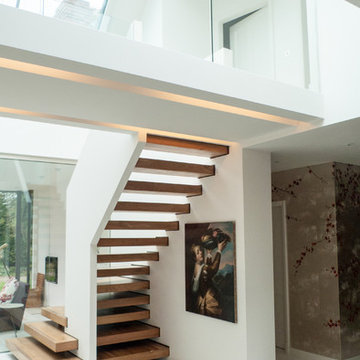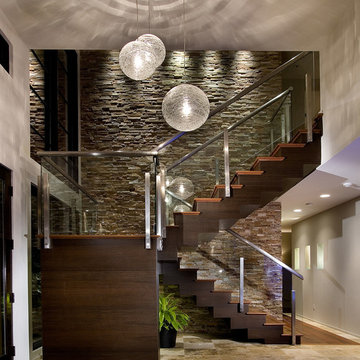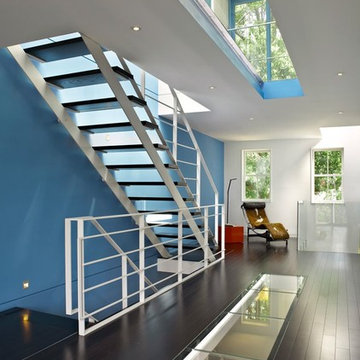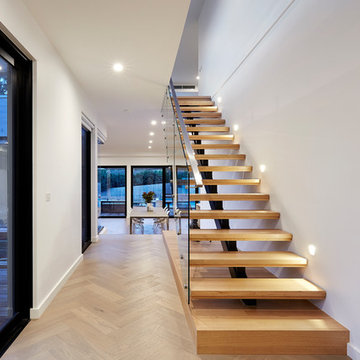394 Foto di scale contemporanee
Filtra anche per:
Budget
Ordina per:Popolari oggi
1 - 20 di 394 foto
1 di 4

Ben Benschneider
Foto di una scala contemporanea con pedata in legno e alzata in metallo
Foto di una scala contemporanea con pedata in legno e alzata in metallo

This rustic modern home was purchased by an art collector that needed plenty of white wall space to hang his collection. The furnishings were kept neutral to allow the art to pop and warm wood tones were selected to keep the house from becoming cold and sterile. Published in Modern In Denver | The Art of Living.
Daniel O'Connor Photography

Clean and modern staircase
© David Lauer Photography
Ispirazione per una scala sospesa design di medie dimensioni con pedata in legno, nessuna alzata e parapetto in cavi
Ispirazione per una scala sospesa design di medie dimensioni con pedata in legno, nessuna alzata e parapetto in cavi
Trova il professionista locale adatto per il tuo progetto

Foto di una scala a "L" contemporanea di medie dimensioni con pedata in legno, alzata in legno e parapetto in vetro
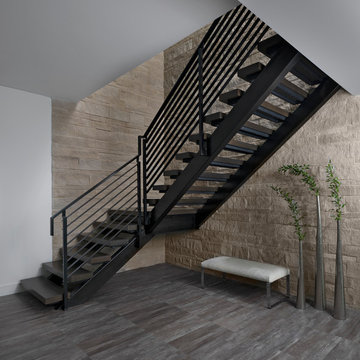
Soaring 20 feet from the lower-level floor to the underside of the main floor ceiling, this 2017 home features a magnificent wall constructed of split-faced Indiana limestone of varying heights. This feature wall is the perfect backdrop for the magnificent black steel and stained white oak floating stairway. The linear pattern of the stone was matched from outside to inside by talented stone masons to laser perfection. The recess cove in the ceiling provides wall washing hidden LED lighting to highlight this feature wall.
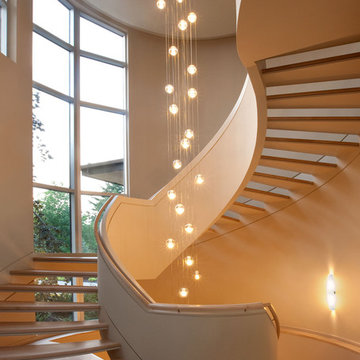
Peter Fritz Photography
Esempio di una scala contemporanea con nessuna alzata
Esempio di una scala contemporanea con nessuna alzata
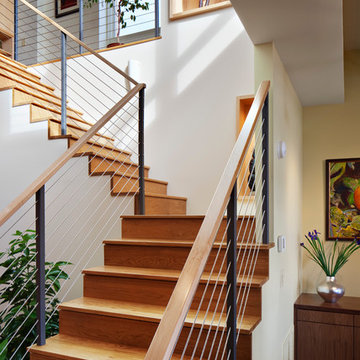
Mark Herboth
Ispirazione per una scala minimal con pedata in legno, alzata in legno e parapetto in cavi
Ispirazione per una scala minimal con pedata in legno, alzata in legno e parapetto in cavi

Having been neglected for nearly 50 years, this home was rescued by new owners who sought to restore the home to its original grandeur. Prominently located on the rocky shoreline, its presence welcomes all who enter into Marblehead from the Boston area. The exterior respects tradition; the interior combines tradition with a sparse respect for proportion, scale and unadorned beauty of space and light.
This project was featured in Design New England Magazine.
http://bit.ly/SVResurrection
Photo Credit: Eric Roth

the stair was moved from the front of the loft to the living room to make room for a new nursery upstairs. the stair has oak treads with glass and blackened steel rails. the top three treads of the stair cantilever over the wall. the wall separating the kitchen from the living room was removed creating an open kitchen. the apartment has beautiful exposed cast iron columns original to the buildings 19th century structure.
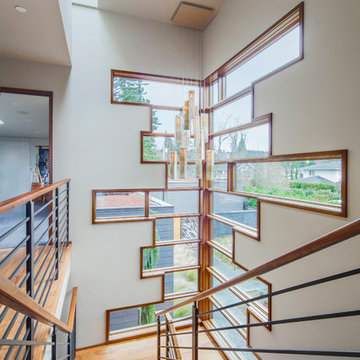
ye-h photography
Immagine di una scala a "U" contemporanea di medie dimensioni con pedata in legno e alzata in legno
Immagine di una scala a "U" contemporanea di medie dimensioni con pedata in legno e alzata in legno
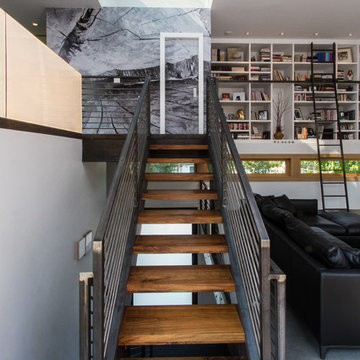
Photos by Steven Begleiter
Foto di una scala contemporanea
Foto di una scala contemporanea
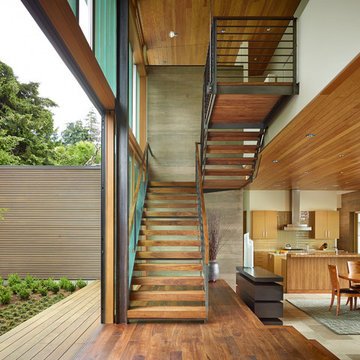
Contractor: Prestige Residential Construction; Interior Design: NB Design Group; Photo: Benjamin Benschneider
Foto di una scala a "U" design con nessuna alzata, pedata in legno e parapetto in metallo
Foto di una scala a "U" design con nessuna alzata, pedata in legno e parapetto in metallo
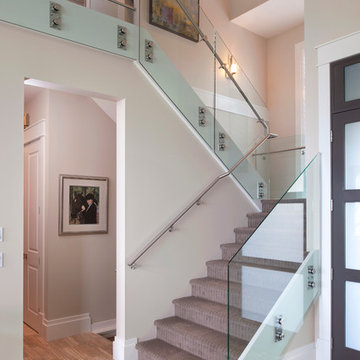
A glass and metal stairway sets the tone of a contemporary entrance. Tiled entry way flooring and lined stairway carpeting add interest.
Design: Su Casa Design
Photographer: Revival Arts
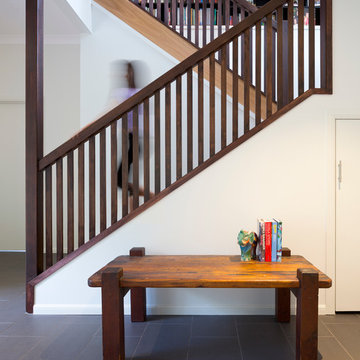
Elaine McKendry Architect
Foto di una scala a "U" design di medie dimensioni con pedata in legno, alzata in legno e parapetto in legno
Foto di una scala a "U" design di medie dimensioni con pedata in legno, alzata in legno e parapetto in legno
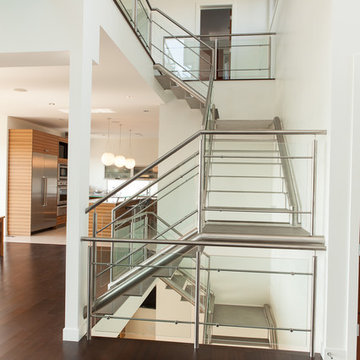
©2012 Jens Gerbitz
www.seeing256.com
Ispirazione per una scala contemporanea con nessuna alzata
Ispirazione per una scala contemporanea con nessuna alzata
394 Foto di scale contemporanee
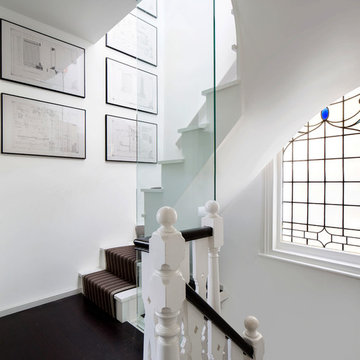
Photography by Ben Anders and Juliet Murphy
Idee per una scala a "U" contemporanea con pedata in moquette, alzata in moquette e parapetto in legno
Idee per una scala a "U" contemporanea con pedata in moquette, alzata in moquette e parapetto in legno
1
