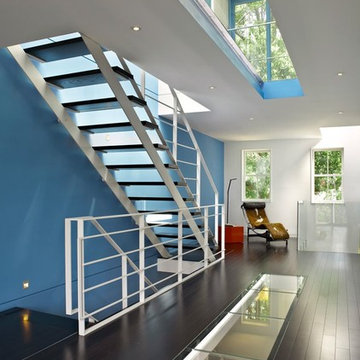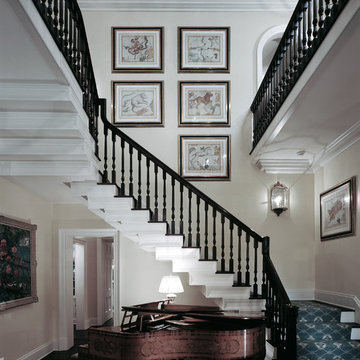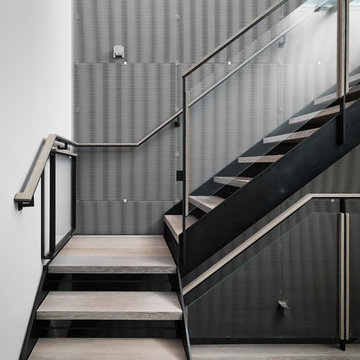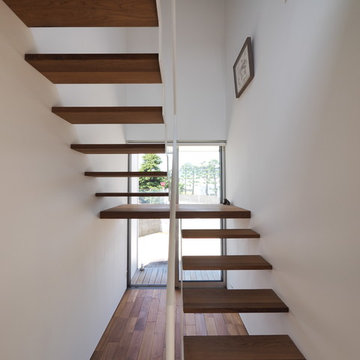59 Foto di scale grigie
Filtra anche per:
Budget
Ordina per:Popolari oggi
1 - 20 di 59 foto
1 di 3

Ben Benschneider
Foto di una scala contemporanea con pedata in legno e alzata in metallo
Foto di una scala contemporanea con pedata in legno e alzata in metallo
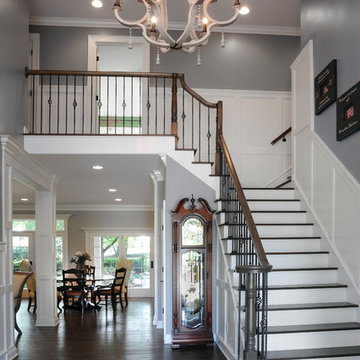
This remodel consisted of a whole house transformation. We took this 3 bedroom dated home and turned it into a 5 bedroom award winning showpiece, all without an addition. By reworking the awkward floor plan and lowering the living room floor to be level with the rest of the house we were able to create additional space within the existing footprint of the home. What was once the small lack-luster master suite, is now 2 kids bedrooms that share a jack and jill bath. The master suite was relocated to the first floor, and the kitchen that was located right at the front door, is now located in the back of the home with great access to the patio overlooking the golf course.
View more about this project and our company at our website: www.davefox.com
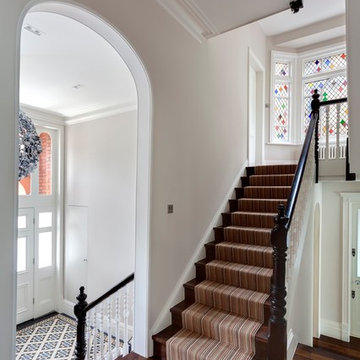
One of the real joys of this project was the restoration and refurbishment of the original staircase after many decades of subdivision.
This leads from the double-height entrance hall (with new mosaic flooring to match the original) to the top of the house, past a beautiful new stained glass window by Aldo Diana.
Photography: Bruce Hemming
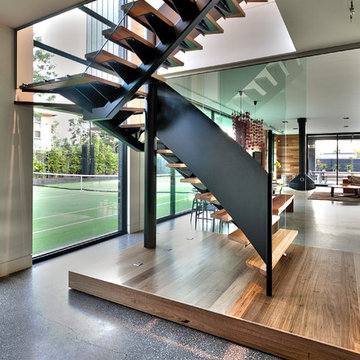
Wrought iron and timber tread staircase designed by Jasmine McClelland and her clients.
Sarah Wood Photography
Ispirazione per una scala a "L" design di medie dimensioni con pedata in legno e nessuna alzata
Ispirazione per una scala a "L" design di medie dimensioni con pedata in legno e nessuna alzata
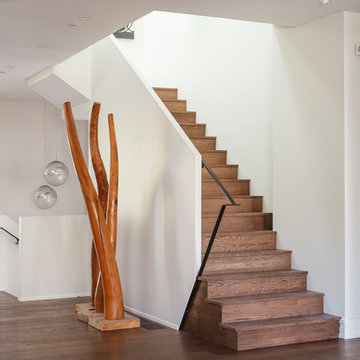
Immagine di una scala a "L" minimal di medie dimensioni con pedata in legno, alzata in legno e parapetto in metallo
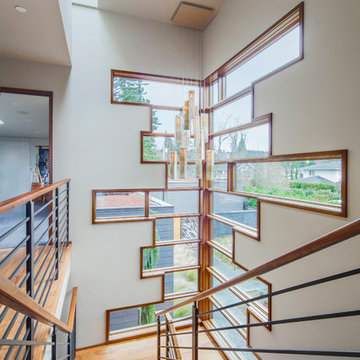
ye-h photography
Immagine di una scala a "U" contemporanea di medie dimensioni con pedata in legno e alzata in legno
Immagine di una scala a "U" contemporanea di medie dimensioni con pedata in legno e alzata in legno
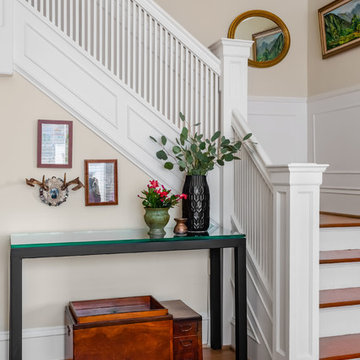
WE Studio Photography
Ispirazione per una scala a "L" boho chic di medie dimensioni con pedata in legno, parapetto in legno e alzata in legno verniciato
Ispirazione per una scala a "L" boho chic di medie dimensioni con pedata in legno, parapetto in legno e alzata in legno verniciato
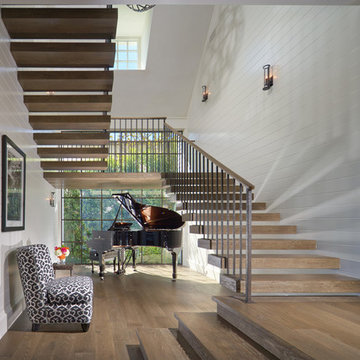
Toby Ponnay
Ispirazione per una scala a "L" costiera con pedata in legno e nessuna alzata
Ispirazione per una scala a "L" costiera con pedata in legno e nessuna alzata
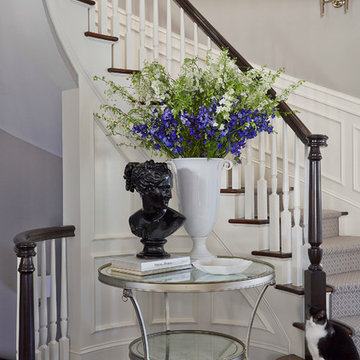
Martha O'Hara Interiors, Interior Design | Charles Cudd De Novo, Architect + Builder | Troy Thies, Photography | Shannon Gale, Photo Styling
Idee per una scala chic
Idee per una scala chic
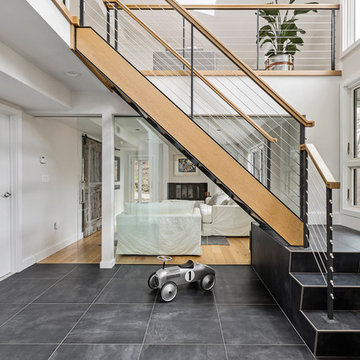
Immagine di una scala a "L" design di medie dimensioni con parapetto in cavi, pedata in legno e nessuna alzata
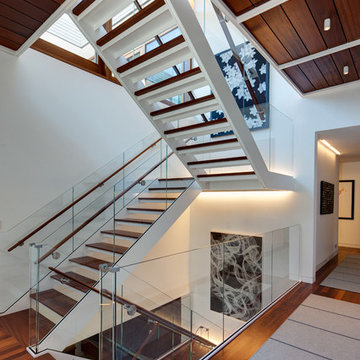
Photo © Eric Hausmann
Architect: Vinci Hamp Architecture
Interiors: Stephanie Wohlner Design
Ispirazione per una grande scala a "U" design con pedata in legno e nessuna alzata
Ispirazione per una grande scala a "U" design con pedata in legno e nessuna alzata
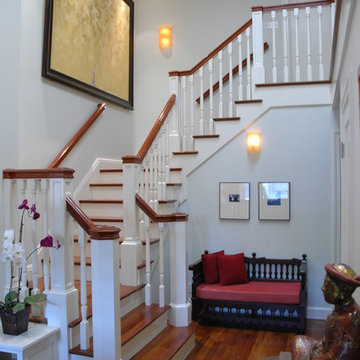
Esempio di una scala chic con pedata in legno, alzata in legno verniciato e parapetto in legno
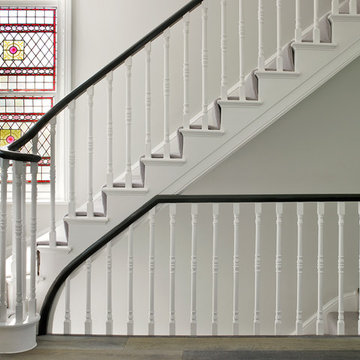
Nick Smith
Immagine di una scala a "U" tradizionale con pedata in moquette e alzata in moquette
Immagine di una scala a "U" tradizionale con pedata in moquette e alzata in moquette
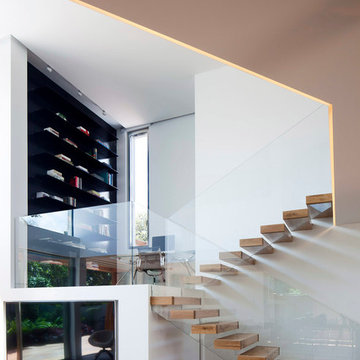
Contemporary Home, Living Room with Narrow Sight-line Windows.
Foto di una scala a "U" contemporanea con pedata in legno e nessuna alzata
Foto di una scala a "U" contemporanea con pedata in legno e nessuna alzata
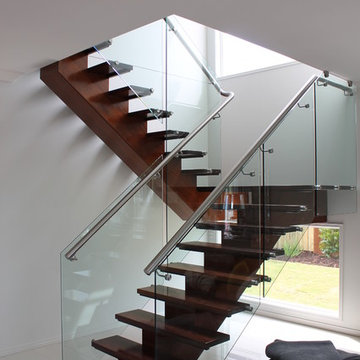
Orbit Homes - Seavue QLD
Immagine di una scala a "U" minimal con pedata in legno, nessuna alzata e parapetto in vetro
Immagine di una scala a "U" minimal con pedata in legno, nessuna alzata e parapetto in vetro
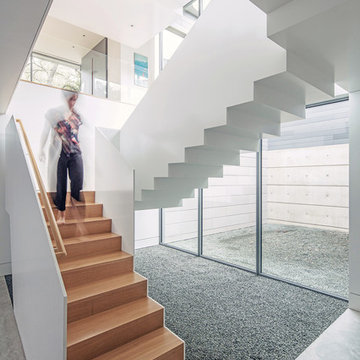
Ibai Rigby
Esempio di una grande scala a "U" moderna con pedata in legno e alzata in legno
Esempio di una grande scala a "U" moderna con pedata in legno e alzata in legno
59 Foto di scale grigie
1
